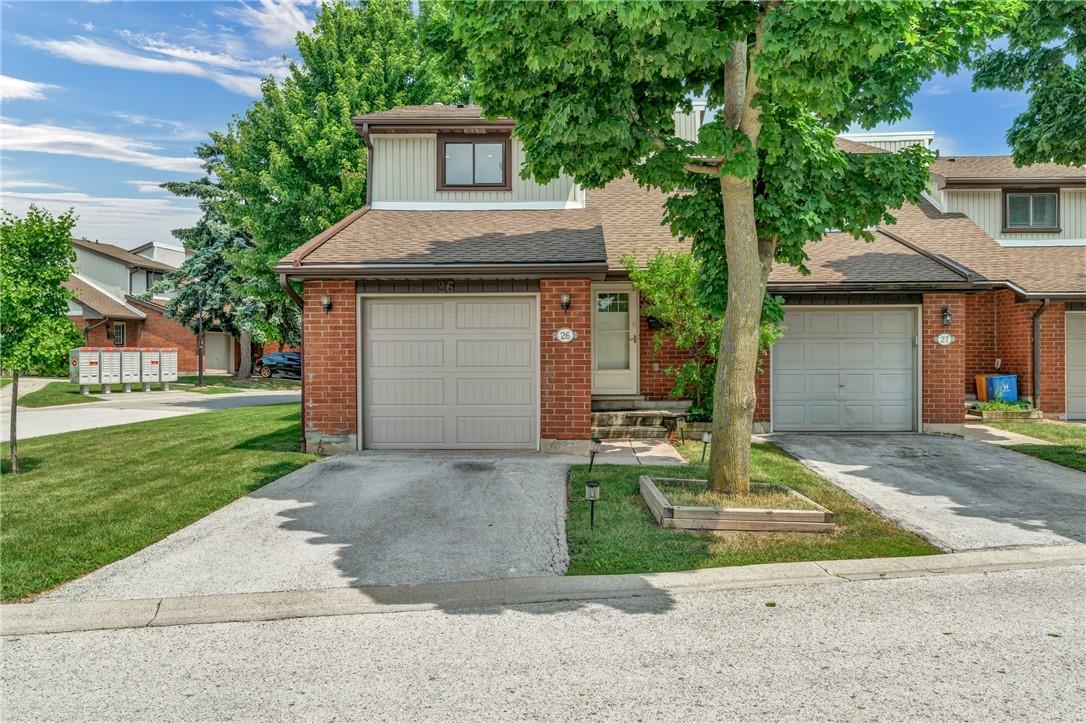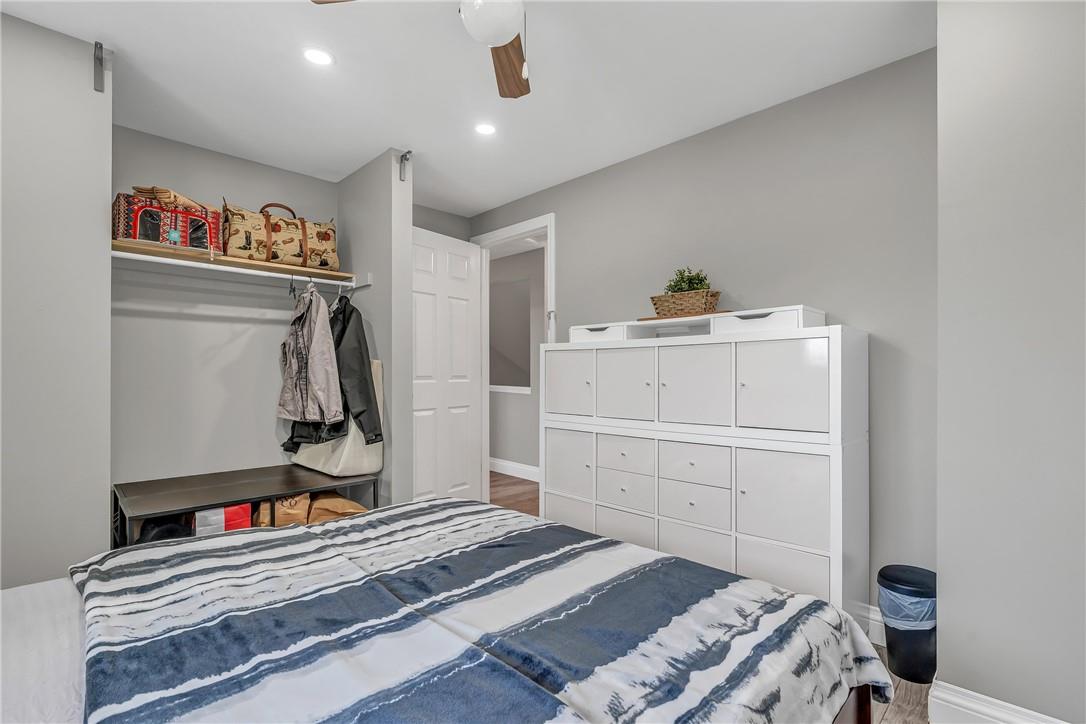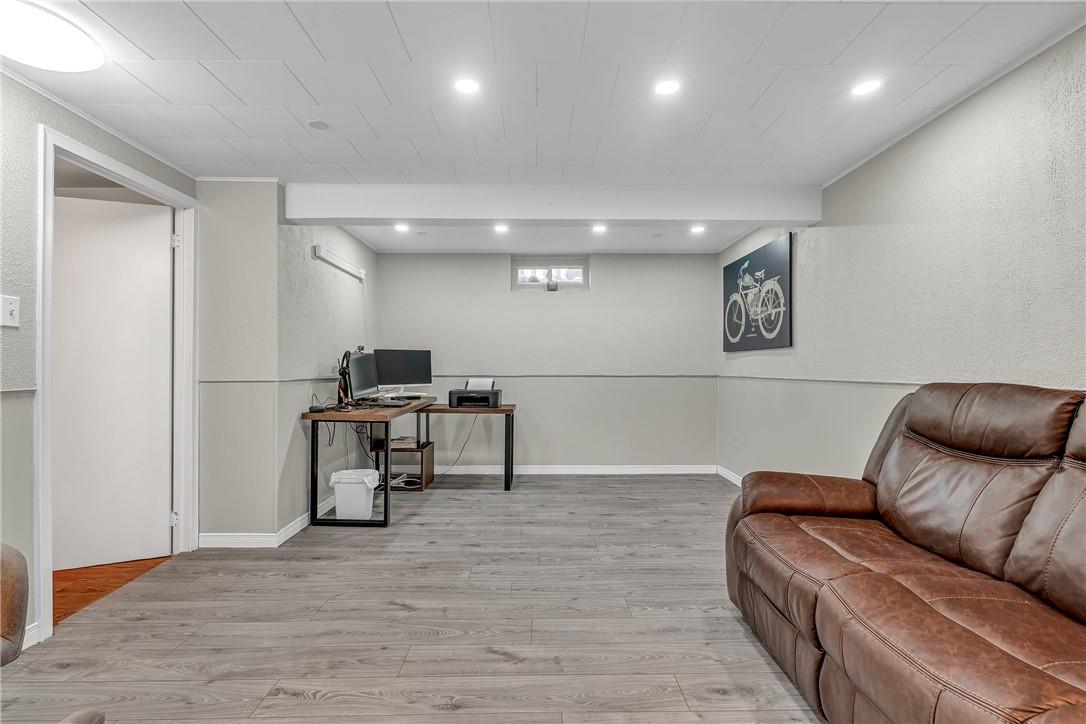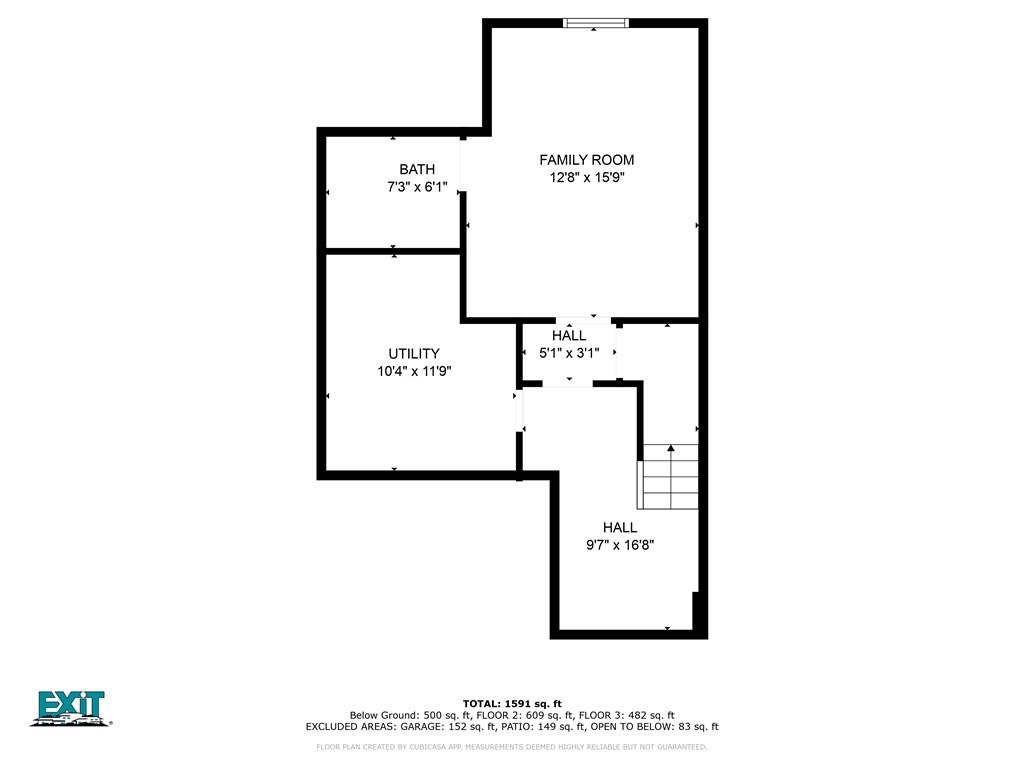25 Redbury Street, Unit #26 Hamilton, Ontario L8W 1P7
$609,900Maintenance,
$392.61 Monthly
Maintenance,
$392.61 MonthlyWelcome to this stunning and spacious 3-bedroom, 3-bathroom townhouse in the family centric Quinndale neighborhood. This home is a fantastic opportunity, boasting numerous upgrades and meticulous maintenance. The easy flowing main floor plan with laundry and a 2 pc newer bathroom, is bright and offers a warm and inviting atmosphere. The fully finished basement has a fun recreation room perfect for family game nights, a work out room or play room. The upper level features three generously sized bedrooms and a modern 4-piece bathroom. With ample storage throughout, this property is extremely functional. The patio backs onto a serene park and walking area, providing a peaceful retreat. Conveniently located near the link, schools, churches, a rec center, restaurants, parks, shops, and public transportation, this home offers easy access to everything you need. Enjoy maintenance-free living with high-speed internet, cable, water, and exterior maintenance included in the low condo fee of only $392.61! Don't miss the chance to make this beautiful townhouse your new home! Room sizes are approx. Offers accepted anytime. Book your private tour today! (id:57069)
Property Details
| MLS® Number | H4197396 |
| Property Type | Single Family |
| Amenities Near By | Hospital, Public Transit, Recreation, Schools |
| Community Features | Community Centre |
| Equipment Type | Water Heater |
| Features | Park Setting, Park/reserve |
| Parking Space Total | 2 |
| Rental Equipment Type | Water Heater |
Building
| Bathroom Total | 3 |
| Bedrooms Above Ground | 3 |
| Bedrooms Total | 3 |
| Appliances | Dishwasher, Dryer, Freezer, Microwave, Refrigerator, Stove, Washer, Window Coverings |
| Architectural Style | 2 Level |
| Basement Development | Finished |
| Basement Type | Full (finished) |
| Constructed Date | 1976 |
| Construction Style Attachment | Attached |
| Cooling Type | Central Air Conditioning |
| Exterior Finish | Brick, Other |
| Half Bath Total | 1 |
| Heating Fuel | Natural Gas |
| Heating Type | Forced Air |
| Stories Total | 2 |
| Size Exterior | 1091 Sqft |
| Size Interior | 1091 Sqft |
| Type | Row / Townhouse |
| Utility Water | Municipal Water |
Parking
| Attached Garage |
Land
| Acreage | No |
| Land Amenities | Hospital, Public Transit, Recreation, Schools |
| Sewer | Municipal Sewage System |
| Size Irregular | 0 X 0 |
| Size Total Text | 0 X 0|under 1/2 Acre |
Rooms
| Level | Type | Length | Width | Dimensions |
|---|---|---|---|---|
| Second Level | Bedroom | 10' 9'' x 10' 5'' | ||
| Second Level | Bedroom | 11' 5'' x 10' 5'' | ||
| Second Level | Primary Bedroom | 11' 9'' x 12' 4'' | ||
| Second Level | 4pc Bathroom | Measurements not available | ||
| Basement | 4pc Bathroom | Measurements not available | ||
| Basement | Family Room | 12' 8'' x 15' 9'' | ||
| Basement | Utility Room | 10' 4'' x 11' 9'' | ||
| Ground Level | Laundry Room | 7' 11'' x 7' 9'' | ||
| Ground Level | 2pc Bathroom | 10' 3'' x 11' 9'' | ||
| Ground Level | Kitchen | 11' 9'' x 8' 8'' | ||
| Ground Level | Dining Room | 11' 3'' x 5' 10'' | ||
| Ground Level | Foyer | 15' 4'' x 8' 2'' | ||
| Ground Level | Living Room | 20' 3'' x 5' 10'' |
https://www.realtor.ca/real-estate/27079995/25-redbury-street-unit-26-hamilton
1005 Skyview Drive Unit 222
Burlington, Ontario L7B 5B1
(289) 804-0505
Interested?
Contact us for more information









































