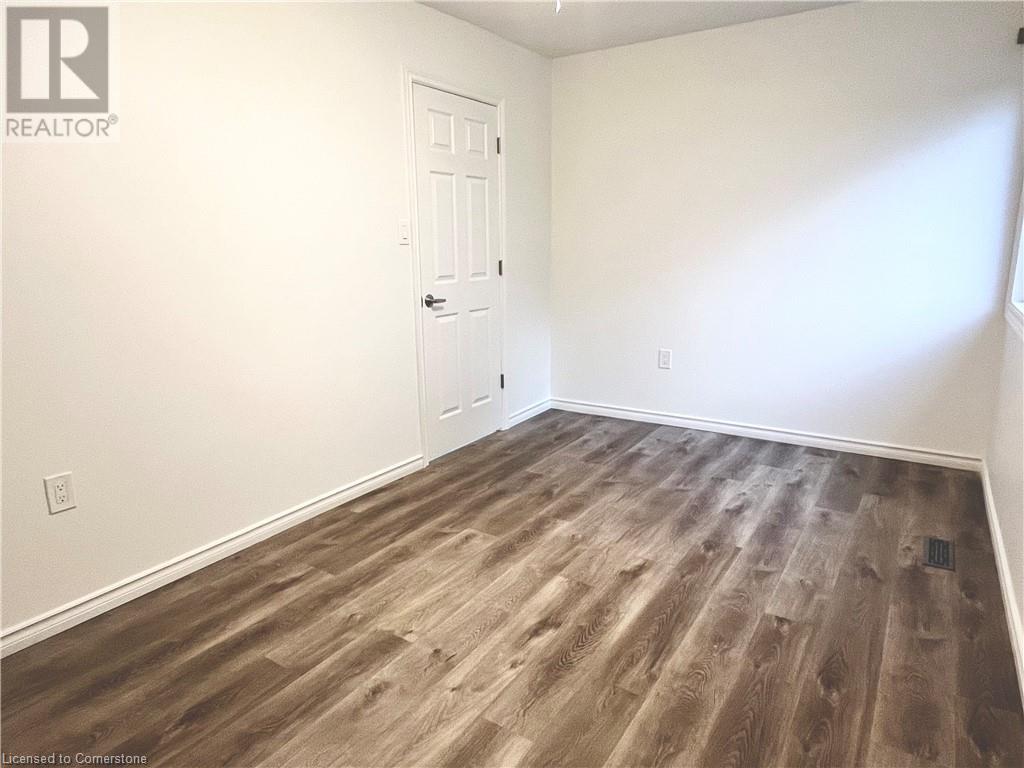250 Magnolia Drive Unit# 53 Hamilton, Ontario L9C 6M3
$2,850 MonthlyInsurance, Cable TV, Landscaping, Property Management, WaterMaintenance, Insurance, Cable TV, Landscaping, Property Management, Water
$480 Monthly
Maintenance, Insurance, Cable TV, Landscaping, Property Management, Water
$480 MonthlyFantastic West Hamilton Location! This end unit townhome with attached garage has been freshly renovated from top to bottom. Features include new kitchen cabinets, new flooring and paint throughout, and new fixtures and finishes in bathrooms. Offering 3 bedrooms and 1.5 bathrooms, this townhouse is move-in ready! Open concept main level features kitchen looking out onto dining and living area, 2pc bathroom and access to private backyard. Upstairs you will find a spacious primary bedroom with wall to wall closet and two more bedrooms with plenty of closet storage for linens etc in hallway. The lower level is partially finished with an additional room and has washer/dryer and chest freezer for your convenience as well as access to your attached garage. Private driveway with two tandem parking spots. This prime location is located in a family friendly neighbourhood just minutes away from all major amenities including; shopping, parks, trails, grocery stores, with quick and easy access to the Lincoln Alexander Parkway and highway. As a great bonus: cable TV, internet, lawn maintenance, water and sewer costs are included in the monthly rental fee. (id:57069)
Property Details
| MLS® Number | 40650962 |
| Property Type | Single Family |
| AmenitiesNearBy | Park, Playground, Public Transit, Schools, Shopping |
| CommunityFeatures | Quiet Area, Community Centre |
| Features | Paved Driveway |
| ParkingSpaceTotal | 3 |
Building
| BathroomTotal | 2 |
| BedroomsAboveGround | 3 |
| BedroomsTotal | 3 |
| Appliances | Dryer, Freezer, Stove, Washer |
| ArchitecturalStyle | 2 Level |
| BasementDevelopment | Partially Finished |
| BasementType | Full (partially Finished) |
| ConstructionStyleAttachment | Attached |
| CoolingType | Central Air Conditioning |
| ExteriorFinish | Brick, Other |
| HalfBathTotal | 1 |
| HeatingFuel | Natural Gas |
| StoriesTotal | 2 |
| SizeInterior | 1060 Sqft |
| Type | Row / Townhouse |
| UtilityWater | Municipal Water |
Parking
| Attached Garage |
Land
| AccessType | Highway Access |
| Acreage | No |
| LandAmenities | Park, Playground, Public Transit, Schools, Shopping |
| Sewer | Municipal Sewage System |
| SizeTotalText | Unknown |
| ZoningDescription | D/s-225 |
Rooms
| Level | Type | Length | Width | Dimensions |
|---|---|---|---|---|
| Second Level | Bedroom | 9'6'' x 8'2'' | ||
| Second Level | Bedroom | 13'6'' x 8'0'' | ||
| Second Level | 4pc Bathroom | 8' x 5' | ||
| Second Level | Primary Bedroom | 14'6'' x 8'9'' | ||
| Basement | Bonus Room | 16'7'' x 9'4'' | ||
| Main Level | 2pc Bathroom | 4'5'' x 3' | ||
| Main Level | Living Room | 16'4'' x 10'9'' | ||
| Main Level | Dining Room | 12'0'' x 10'0'' | ||
| Main Level | Kitchen | 10'0'' x 7'4'' |
https://www.realtor.ca/real-estate/27469182/250-magnolia-drive-unit-53-hamilton
1070 Stone Church Road East #42, #43
Hamilton, Ontario L8W 3K8
(905) 385-9200
(905) 333-3616
Interested?
Contact us for more information























