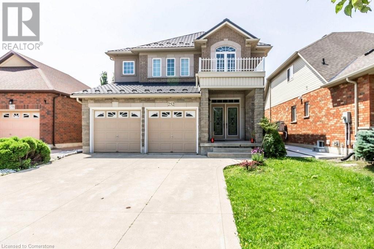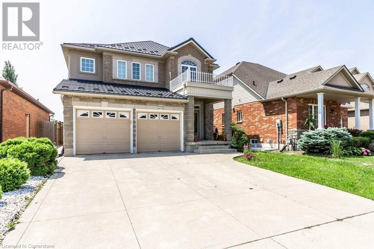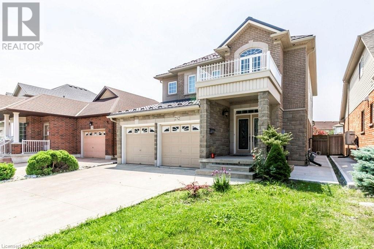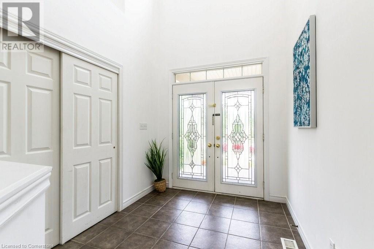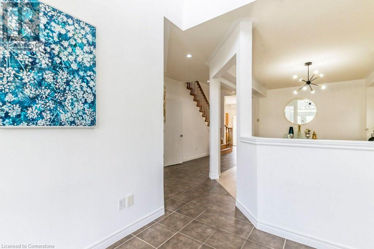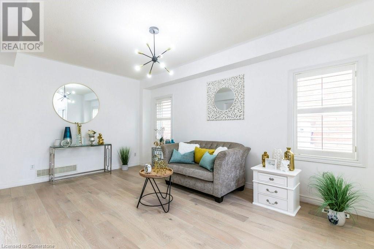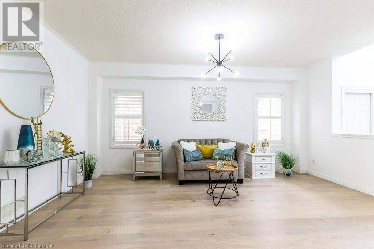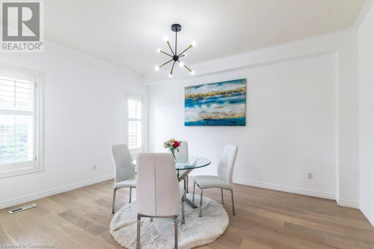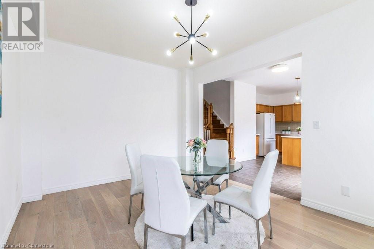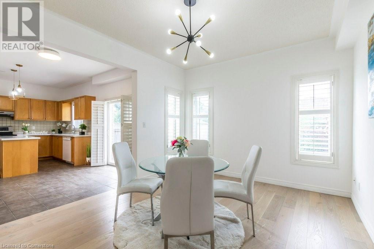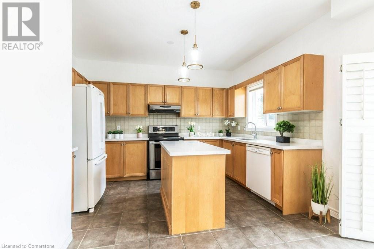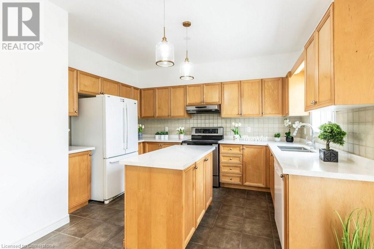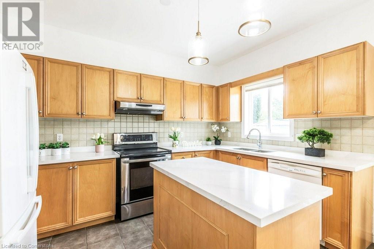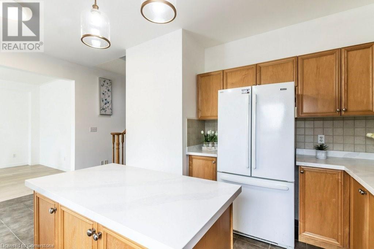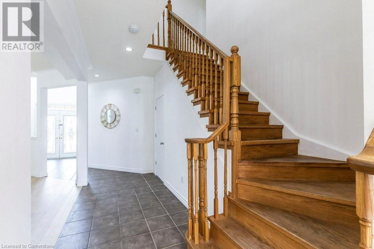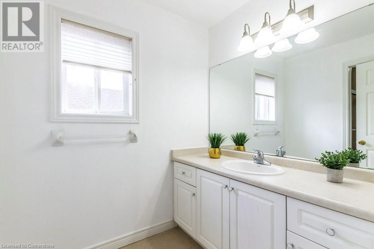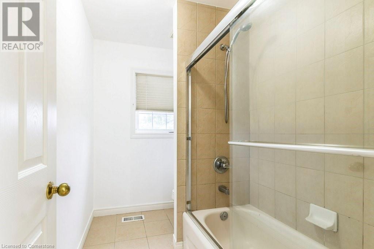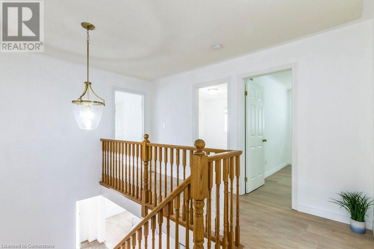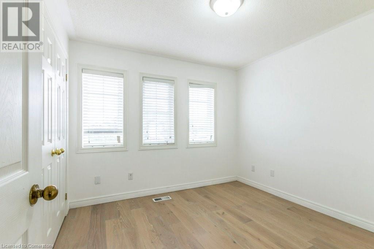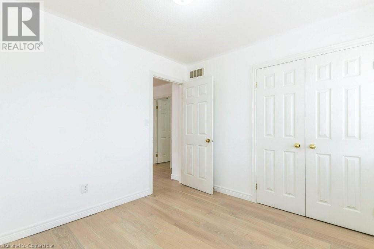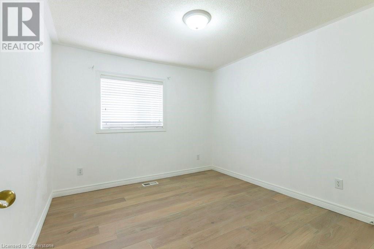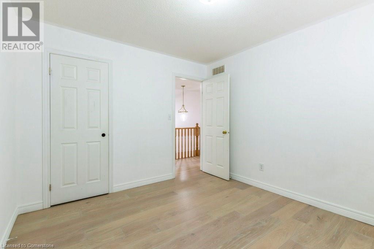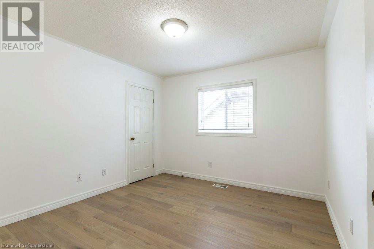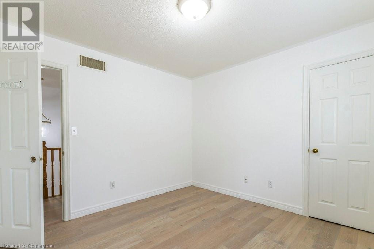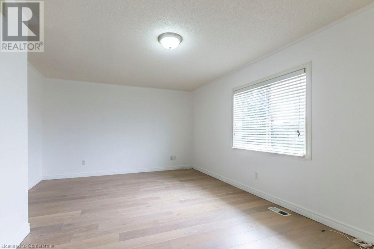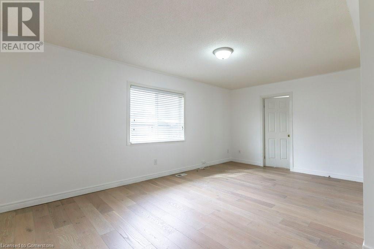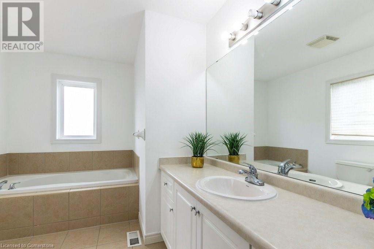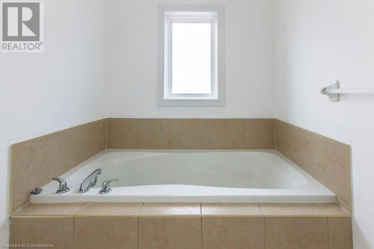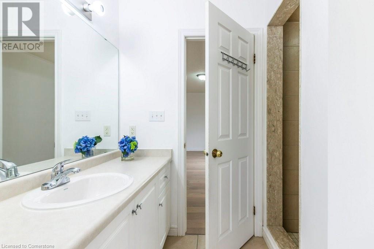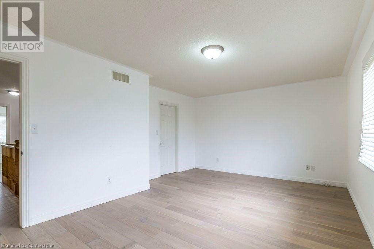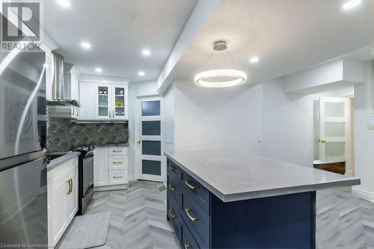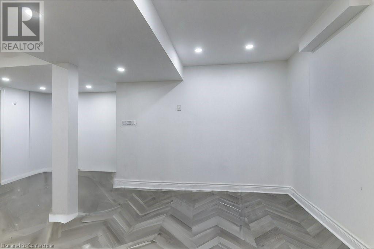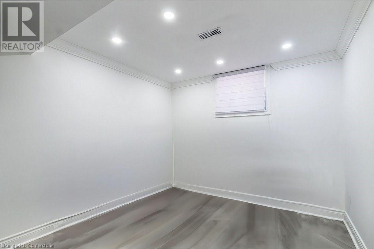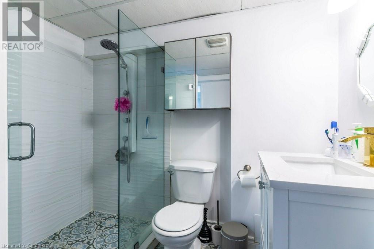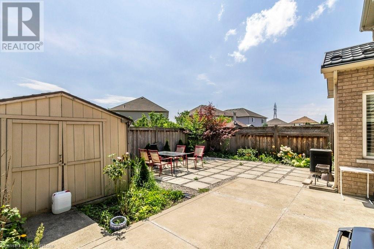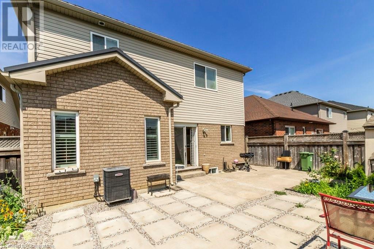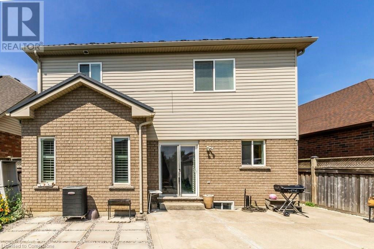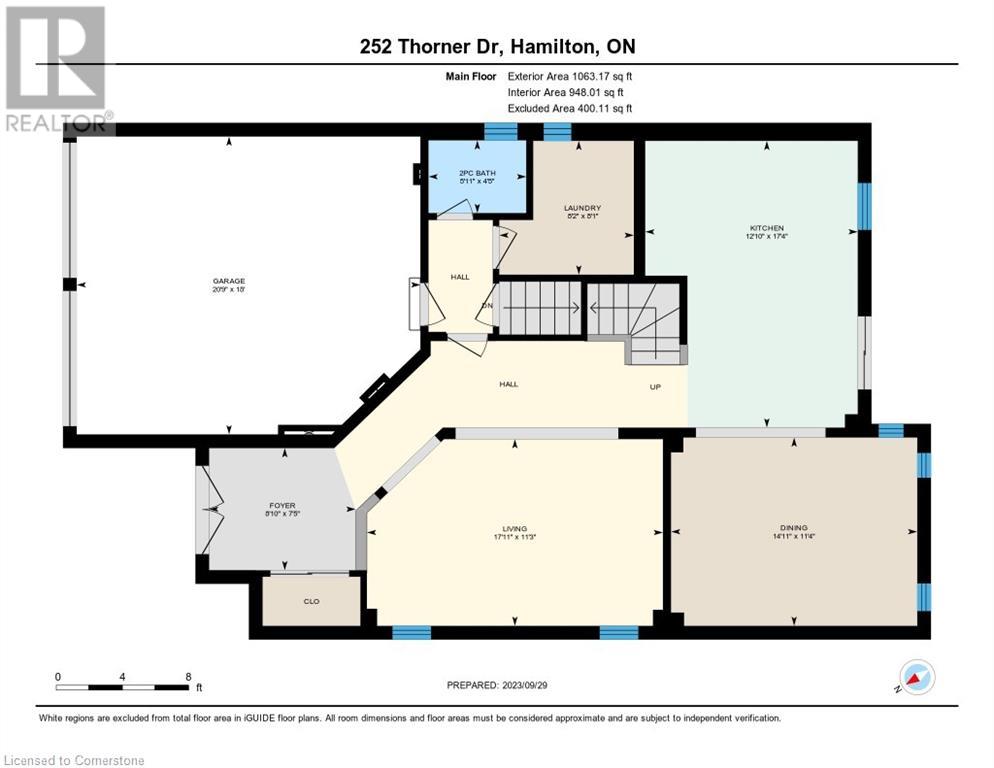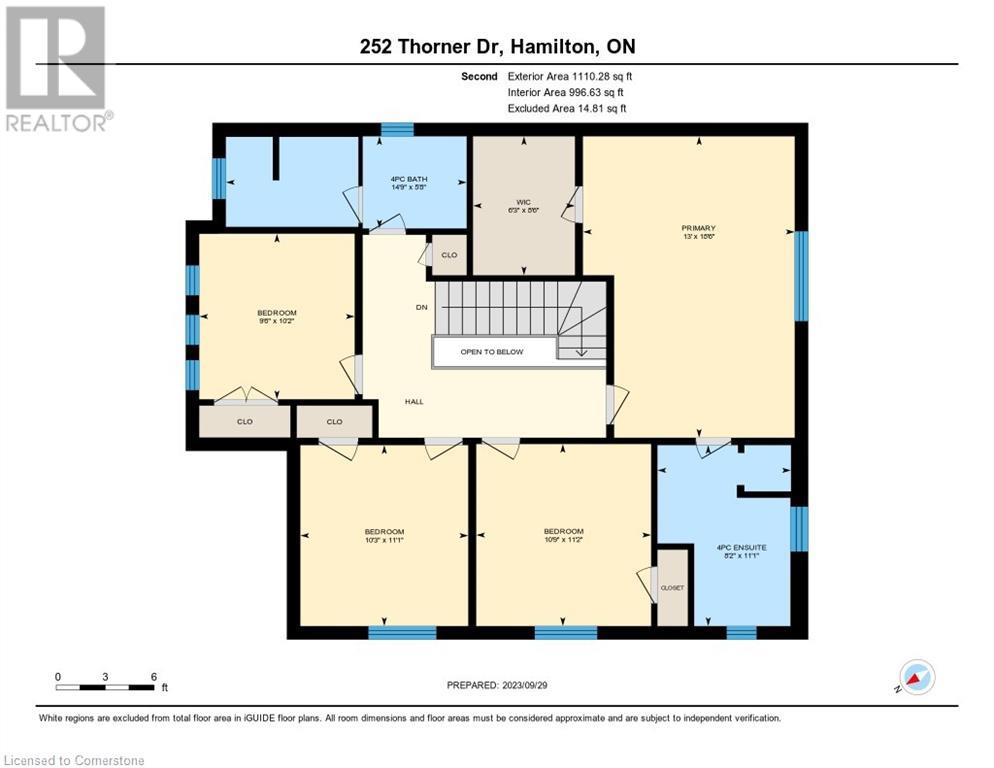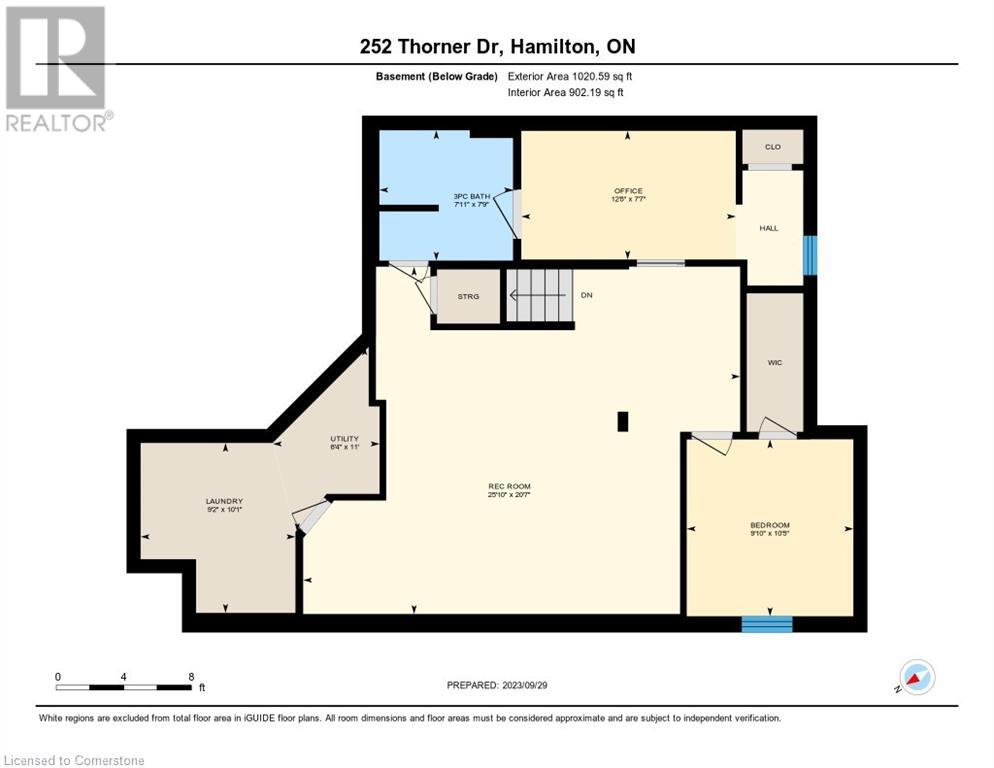252 Thorner Drive Hamilton, Ontario L8V 2M7
6 Bedroom
4 Bathroom
2,270 ft2
2 Level
Central Air Conditioning
Forced Air
$1,089,000
Spacious Two storey Brick house in a good neighborhood, steps to Limeridge Mall. Two kitchens, Two laundry with separate entrance from garage. Look no more, Live upstairs and rent the basement. AAA tenants in the basement. Immaculately clean, 4+2 bedrooms, 3 1/2 bathrooms with less maintenance fully fenced backyard and a metal roof . Lots of improvement. No rentals with Tankless hot water heater 2022.California Shutters installed. (id:57069)
Open House
This property has open houses!
January
12
Sunday
Starts at:
2:00 am
Ends at:4:00 pm
January
12
Sunday
Starts at:
2:00 pm
Ends at:4:00 pm
Property Details
| MLS® Number | 40688067 |
| Property Type | Single Family |
| Amenities Near By | Hospital, Park, Place Of Worship, Public Transit, Schools, Shopping |
| Equipment Type | None |
| Features | Sump Pump, In-law Suite |
| Parking Space Total | 4 |
| Rental Equipment Type | None |
| Structure | Shed |
Building
| Bathroom Total | 4 |
| Bedrooms Above Ground | 4 |
| Bedrooms Below Ground | 2 |
| Bedrooms Total | 6 |
| Appliances | Dishwasher, Dryer, Refrigerator, Washer, Range - Gas, Window Coverings |
| Architectural Style | 2 Level |
| Basement Development | Finished |
| Basement Type | Full (finished) |
| Constructed Date | 2007 |
| Construction Style Attachment | Detached |
| Cooling Type | Central Air Conditioning |
| Exterior Finish | Brick, Concrete, Vinyl Siding |
| Foundation Type | Poured Concrete |
| Half Bath Total | 1 |
| Heating Type | Forced Air |
| Stories Total | 2 |
| Size Interior | 2,270 Ft2 |
| Type | House |
| Utility Water | Municipal Water |
Parking
| Attached Garage |
Land
| Acreage | No |
| Land Amenities | Hospital, Park, Place Of Worship, Public Transit, Schools, Shopping |
| Sewer | Municipal Sewage System |
| Size Depth | 98 Ft |
| Size Frontage | 39 Ft |
| Size Total Text | Under 1/2 Acre |
| Zoning Description | R1 |
Rooms
| Level | Type | Length | Width | Dimensions |
|---|---|---|---|---|
| Second Level | 4pc Bathroom | 5'8'' x 14'9'' | ||
| Second Level | Full Bathroom | 11'1'' x 8'2'' | ||
| Second Level | Bedroom | 10'2'' x 9'6'' | ||
| Second Level | Bedroom | 11'1'' x 10'3'' | ||
| Second Level | Bedroom | 11'2'' x 10'9'' | ||
| Second Level | Primary Bedroom | 18'6'' x 13'6'' | ||
| Basement | Utility Room | 11' x 6'4'' | ||
| Basement | Recreation Room | 20'7'' x 25'10'' | ||
| Basement | Bedroom | 7'7'' x 12'8'' | ||
| Basement | Laundry Room | 10'1'' x 9'2'' | ||
| Basement | Bedroom | 10'5'' x 9'10'' | ||
| Basement | 3pc Bathroom | 7'9'' x 7'11'' | ||
| Main Level | 2pc Bathroom | 4'5'' x 5'11'' | ||
| Main Level | Dining Room | 11'4'' x 14'11'' | ||
| Main Level | Foyer | 7'5'' x 8'10'' | ||
| Main Level | Kitchen | 17'4'' x 12'10'' | ||
| Main Level | Laundry Room | 8'1'' x 8'2'' | ||
| Main Level | Living Room | 11'3'' x 17'11'' |
https://www.realtor.ca/real-estate/27772601/252-thorner-drive-hamilton

RE/MAX Real Estate Centre Inc.
1070 Stone Church Rd. E. Unit 42a
Hamilton, Ontario L8W 3K8
1070 Stone Church Rd. E. Unit 42a
Hamilton, Ontario L8W 3K8
(905) 385-9200
Contact Us
Contact us for more information

