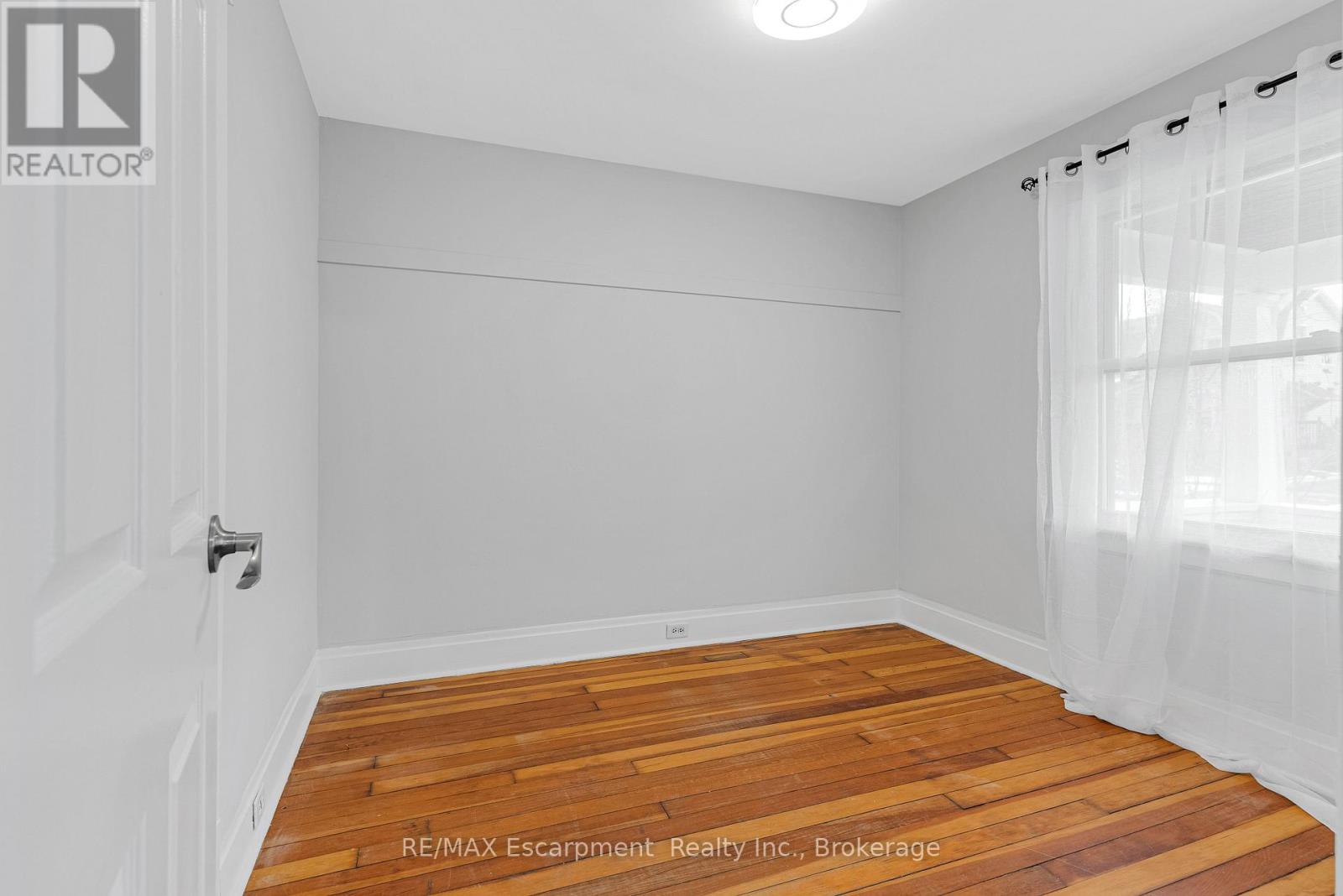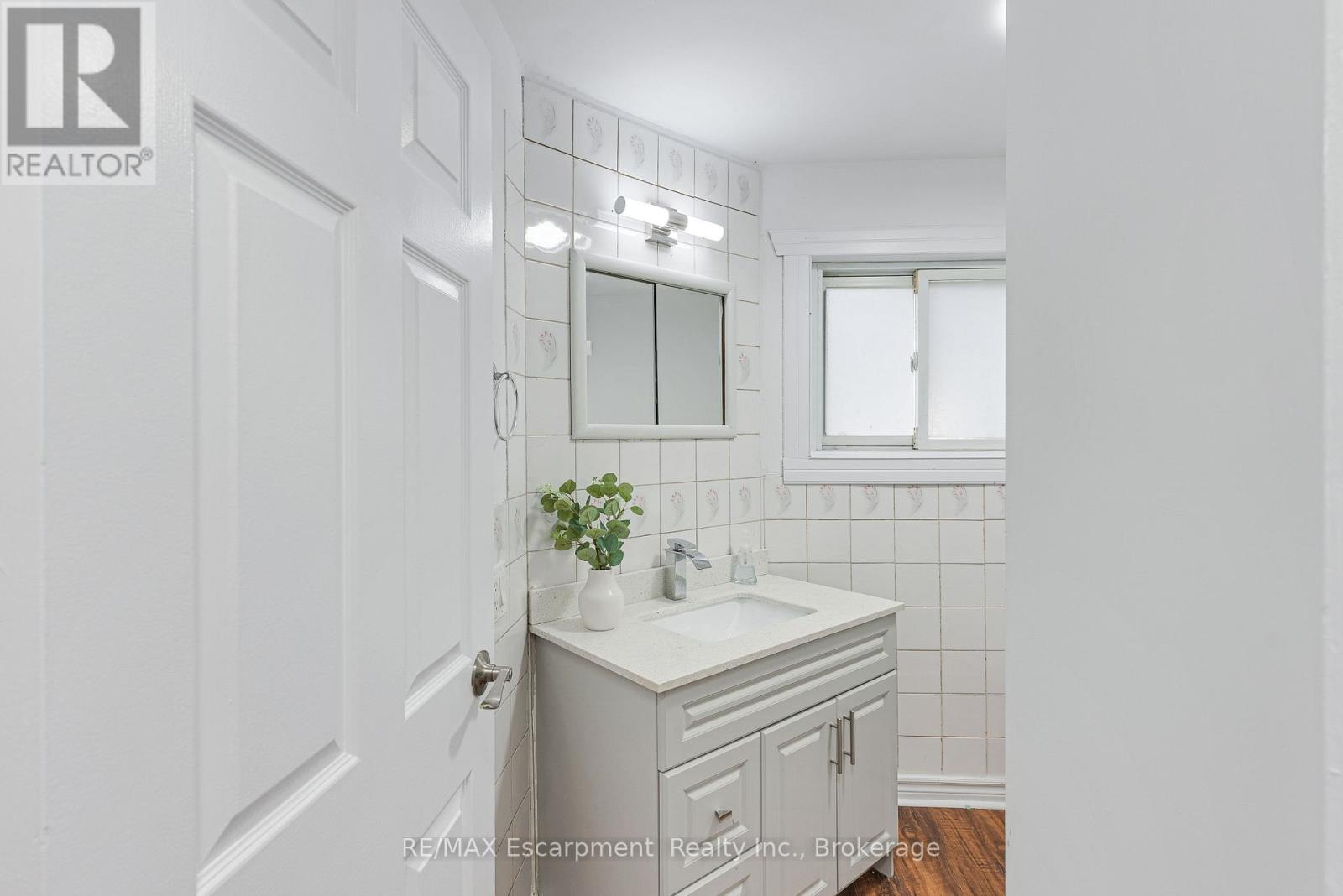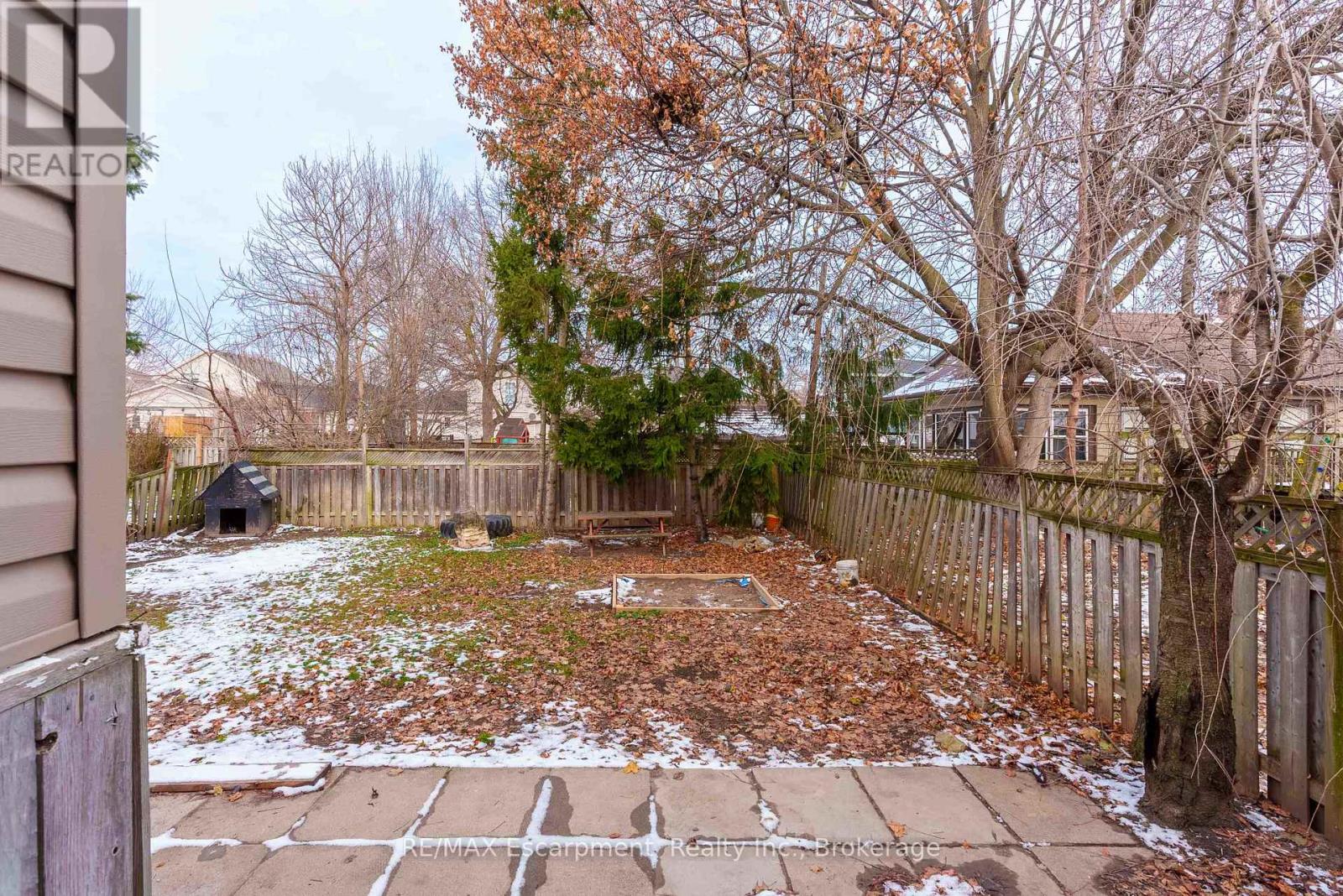253 Russell Avenue St. Catharines, Ontario L2R 1X1
$539,000
Perfect starter home or investment ! Second floor currently rented to single lady for 1155/ month . Main floor and basement is vacant. Perfect opportunity for first time home buyers to help with mortgage payments. In-law Suite with separate/exterior entrance. 2 Bedroom main floor features an eat-in kitchen, spacious and bright living/dining room and a 4pc bathroom, hardwood floors, character trim and laundry facilities off kitchen in enclosed back porch. Upper level features 2 bedrooms (one with stacking laundry), 3 pc bath, open living room/kitchen area. Unfinished basement with plenty of room for storage. Fenced in yard with patio area. Main floor freshy painted. Central air conditioning , forced air gas heat. Large fenced backyard with shed. New roof 2020. Centrally located in the heart of St. Catharines, minutes away from QEW access, bus routes, shopping, and entertaining/dining. **** EXTRAS **** 2 fridges, 2 stoves, washer and dryer, stickable washer and dryer (id:57069)
Open House
This property has open houses!
2:00 pm
Ends at:4:00 pm
Property Details
| MLS® Number | X11903935 |
| Property Type | Single Family |
| Community Name | 451 - Downtown |
| Parking Space Total | 2 |
Building
| Bathroom Total | 2 |
| Bedrooms Above Ground | 4 |
| Bedrooms Total | 4 |
| Appliances | Dryer, Refrigerator, Two Stoves, Washer |
| Basement Development | Unfinished |
| Basement Type | Full (unfinished) |
| Construction Style Attachment | Detached |
| Cooling Type | Central Air Conditioning |
| Exterior Finish | Aluminum Siding |
| Foundation Type | Unknown |
| Heating Fuel | Natural Gas |
| Heating Type | Forced Air |
| Stories Total | 2 |
| Type | House |
| Utility Water | Municipal Water |
Land
| Acreage | No |
| Sewer | Sanitary Sewer |
| Size Depth | 110 Ft |
| Size Frontage | 43 Ft ,4 In |
| Size Irregular | 43.4 X 110 Ft |
| Size Total Text | 43.4 X 110 Ft |
| Zoning Description | R2c |
Rooms
| Level | Type | Length | Width | Dimensions |
|---|---|---|---|---|
| Second Level | Living Room | 3.05 m | 3.05 m | 3.05 m x 3.05 m |
| Second Level | Bedroom 3 | 3.66 m | 3.43 m | 3.66 m x 3.43 m |
| Second Level | Bedroom 4 | 3.05 m | 2.77 m | 3.05 m x 2.77 m |
| Second Level | Bathroom | Measurements not available | ||
| Main Level | Living Room | 4.11 m | 3.33 m | 4.11 m x 3.33 m |
| Main Level | Laundry Room | Measurements not available | ||
| Main Level | Dining Room | 5.79 m | 3.48 m | 5.79 m x 3.48 m |
| Main Level | Kitchen | 3.86 m | 3.25 m | 3.86 m x 3.25 m |
| Main Level | Bedroom | 3.17 m | 2.79 m | 3.17 m x 2.79 m |
| Main Level | Bedroom 2 | 3.05 m | 2.79 m | 3.05 m x 2.79 m |
| Main Level | Bathroom | Measurements not available |
502 Brant St - Unit 1g
Burlington, Ontario L7R 2G4
(905) 631-8118
(905) 631-5445
www.remaxescarpment.com/
Contact Us
Contact us for more information








































