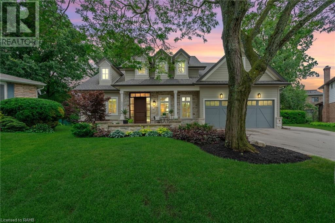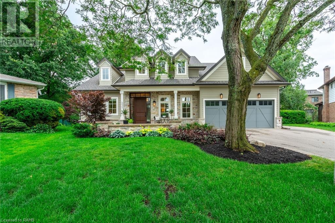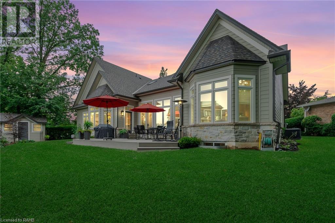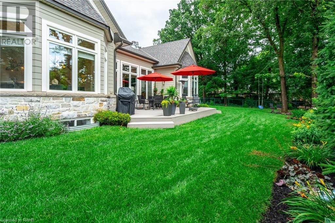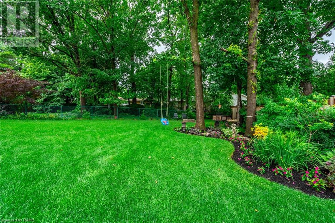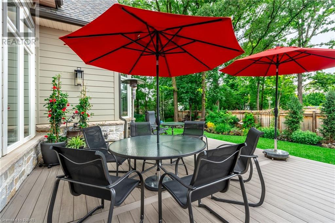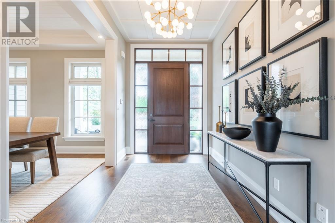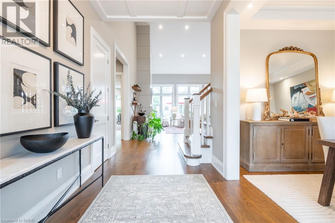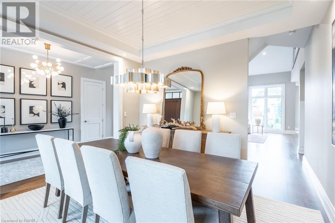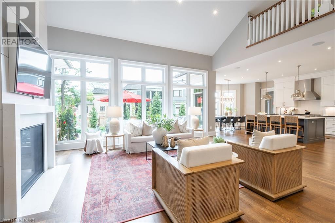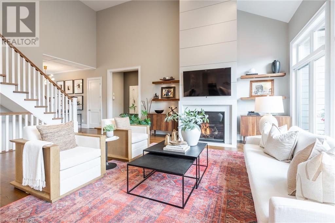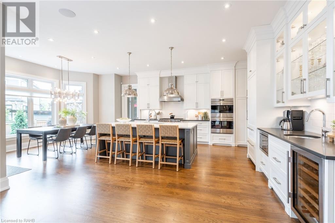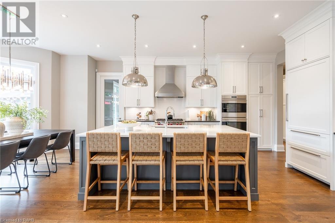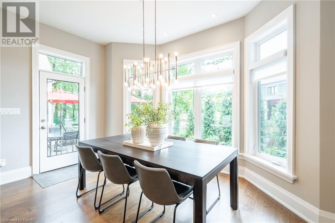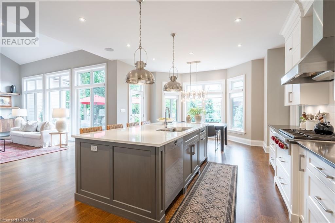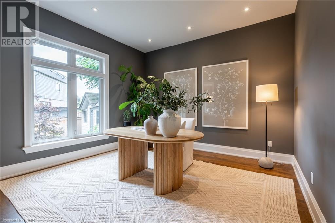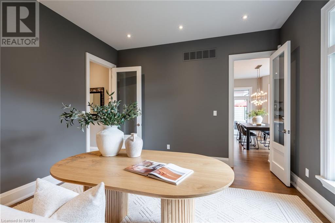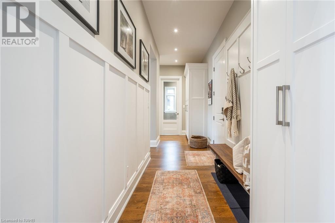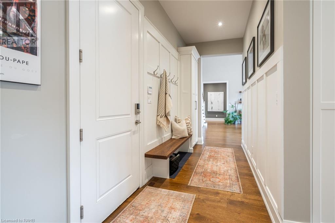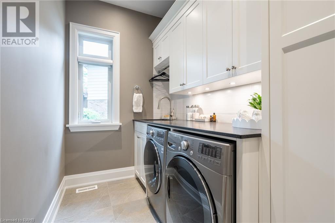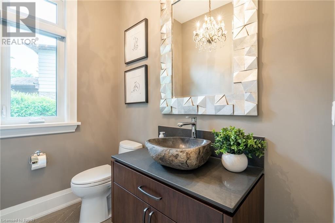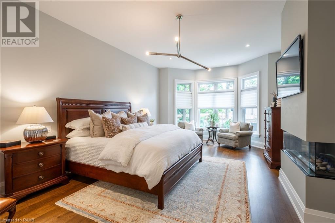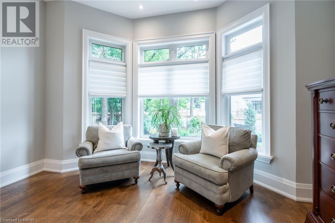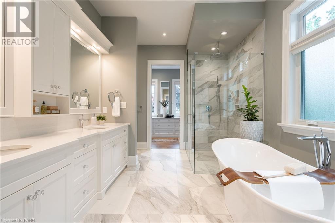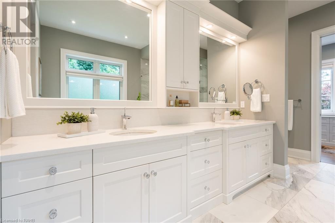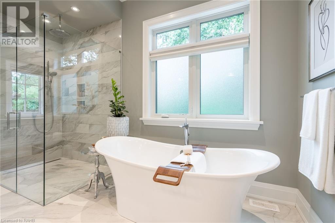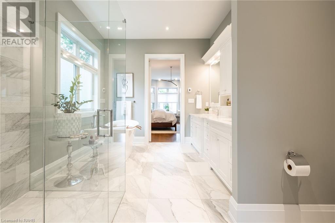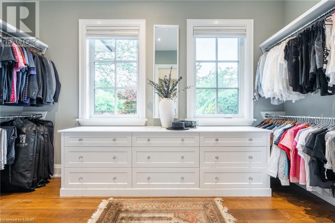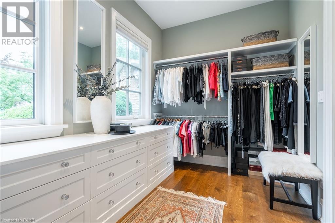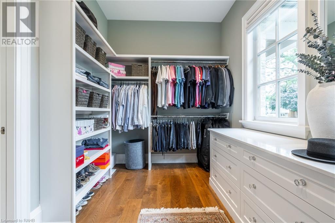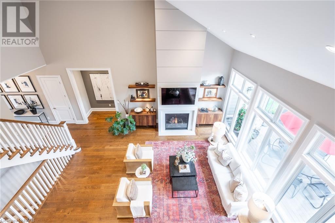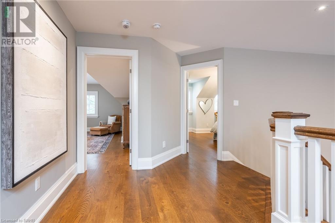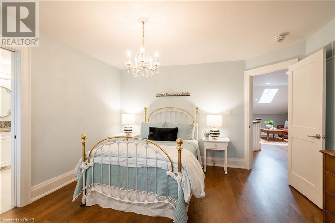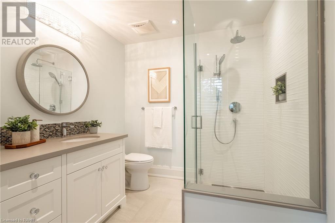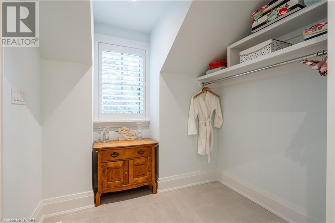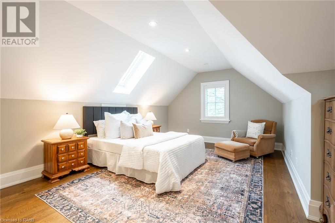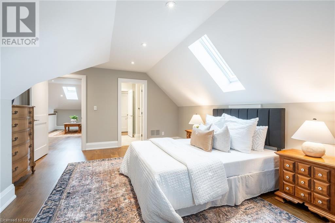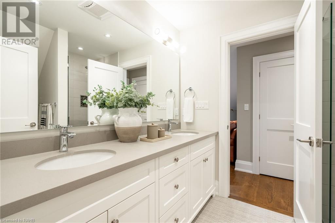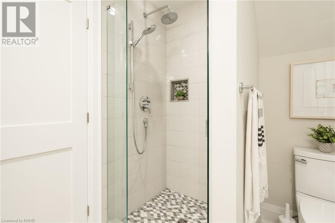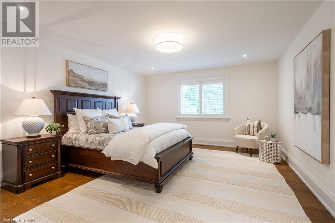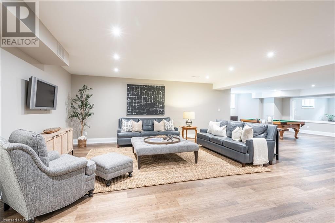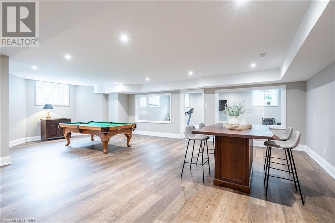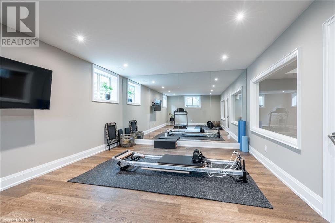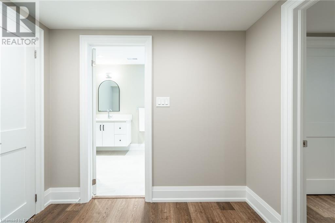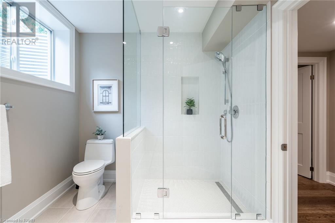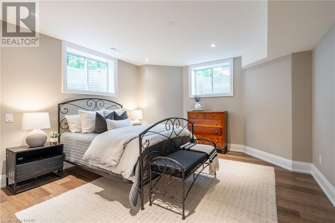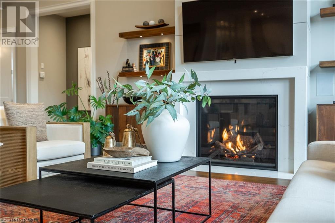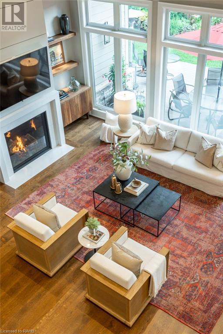257 Surrey Drive Oakville, Ontario L6L 3T6
$3,986,000
Spectacular light-filled custom-built home situated on a spacious lot, with the potential for a pool. Nestled on a peaceful court, conveniently located within walking distance of Bronte Harbour. Built in 2017, this home offers over 6,000 square feet of luxurious finishings. The interior showcases exquisite European white oak flooring, soaring ceilings, a spectacular main-floor primary suite with Regency gas fireplace, an impressive walk-in closet with built-ins, and stunning ensuite featuring a Victoria Albert soaker tub. The remarkable kitchen is equipped with a Wolf range top, double ovens, SubZero fridge/freezer, and wine fridge. The large island faces the expansive great room, highlighted by a wall of windows and a Town & Country gas fireplace. The main floor also includes a private office adjacent to the kitchen, a laundry room with LG washer/dryer, a powder room, and a mud room with beautiful built-ins and walnut bench. Ascend the open staircase to a loft overlooking the great room, along with three additional bedrooms and two 3-piece baths. The lower level offers an additional 2,000 square feet of living space, featuring large windows, a bedroom, a 3-piece bathroom with heated flooring, a spacious recreation area, and a large gym. Stepping out from the breakfast area onto the composite deck, you'll be struck by the width of the backyard, beautiful gardens, and a shed that matches the house. This masterpiece is suitable for both empty nesters and active families. (id:57069)
Property Details
| MLS® Number | XH4200459 |
| Property Type | Single Family |
| EquipmentType | Water Heater |
| Features | Paved Driveway, Carpet Free, Sump Pump |
| ParkingSpaceTotal | 6 |
| RentalEquipmentType | Water Heater |
| Structure | Shed |
Building
| BathroomTotal | 5 |
| BedroomsAboveGround | 4 |
| BedroomsBelowGround | 1 |
| BedroomsTotal | 5 |
| Appliances | Central Vacuum |
| BasementDevelopment | Finished |
| BasementType | Full (finished) |
| ConstructedDate | 2017 |
| ConstructionStyleAttachment | Detached |
| ExteriorFinish | Stone |
| FireProtection | Alarm System |
| FoundationType | Poured Concrete |
| HalfBathTotal | 1 |
| HeatingFuel | Natural Gas |
| HeatingType | Forced Air |
| StoriesTotal | 2 |
| SizeInterior | 3785 Sqft |
| Type | House |
| UtilityWater | Municipal Water |
Parking
| Attached Garage |
Land
| Acreage | No |
| Sewer | Municipal Sewage System |
| SizeDepth | 100 Ft |
| SizeFrontage | 45 Ft |
| SizeTotalText | Under 1/2 Acre |
Rooms
| Level | Type | Length | Width | Dimensions |
|---|---|---|---|---|
| Second Level | Loft | 9'3'' x 11'10'' | ||
| Second Level | Bedroom | 16'2'' x 13'7'' | ||
| Second Level | 4pc Bathroom | ' x ' | ||
| Second Level | Bedroom | 13'8'' x 17'11'' | ||
| Second Level | 3pc Bathroom | ' x ' | ||
| Second Level | Bedroom | 12'11'' x 14'4'' | ||
| Basement | 3pc Bathroom | ' x ' | ||
| Basement | Bedroom | 13'9'' x 21'6'' | ||
| Basement | Exercise Room | 14' x 24'4'' | ||
| Basement | Recreation Room | 38'5'' x 30'9'' | ||
| Main Level | 2pc Bathroom | ' x ' | ||
| Main Level | Laundry Room | 10'4'' x 6' | ||
| Main Level | Office | 14'11'' x 13' | ||
| Main Level | 5pc Bathroom | ' x ' | ||
| Main Level | Primary Bedroom | 14'1'' x 25'8'' | ||
| Main Level | Breakfast | 16'7'' x 9'8'' | ||
| Main Level | Kitchen | 16'7'' x 15'6'' | ||
| Main Level | Living Room | 21'7'' x 21'7'' | ||
| Main Level | Dining Room | 12'10'' x 12'7'' | ||
| Main Level | Foyer | 7'6'' x 16'8'' |
https://www.realtor.ca/real-estate/27428426/257-surrey-drive-oakville
1470 Centre Road #2a
Carlisle, Ontario L0R 1H2
(905) 631-8118
Interested?
Contact us for more information

