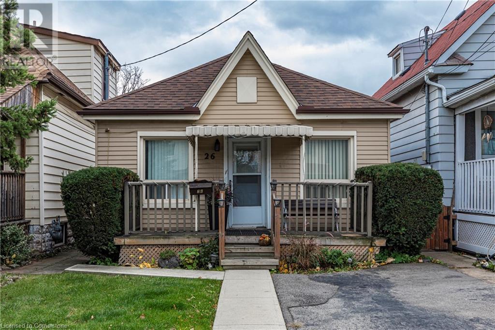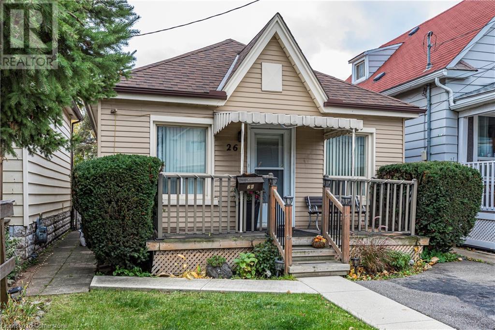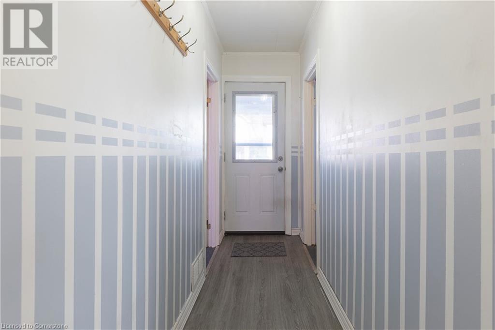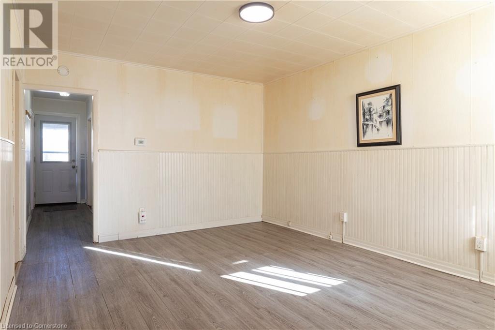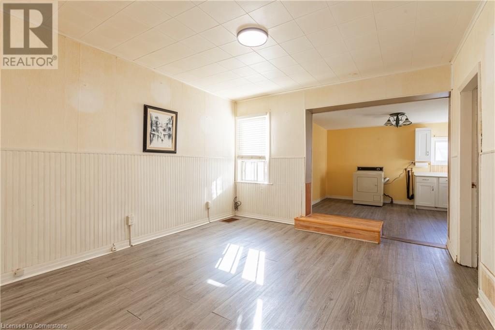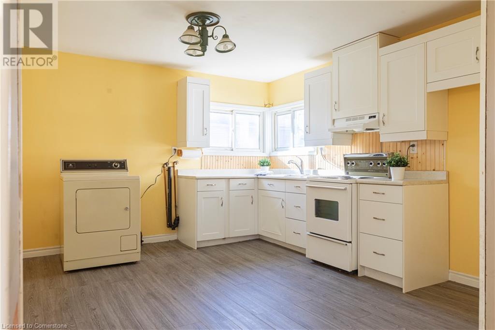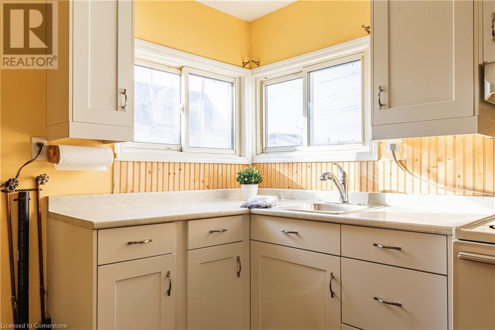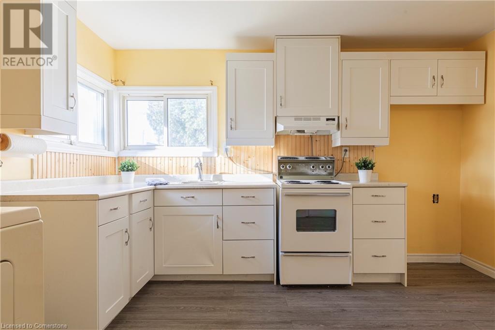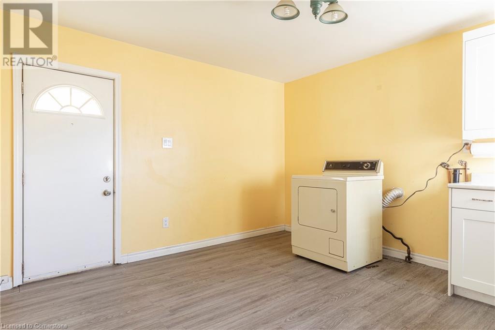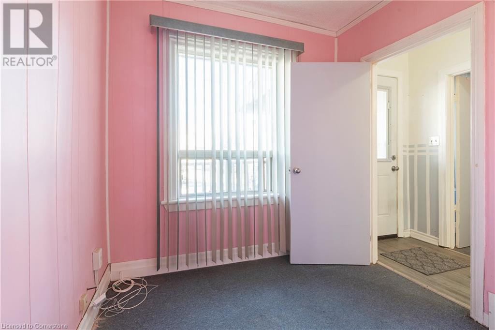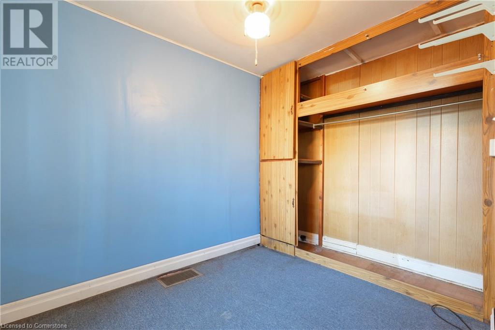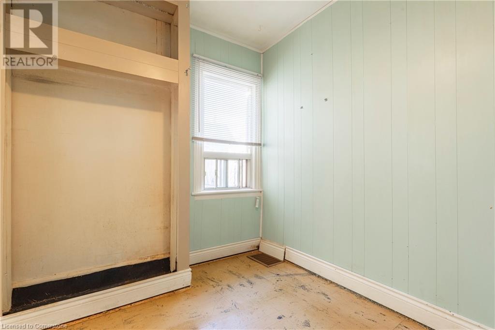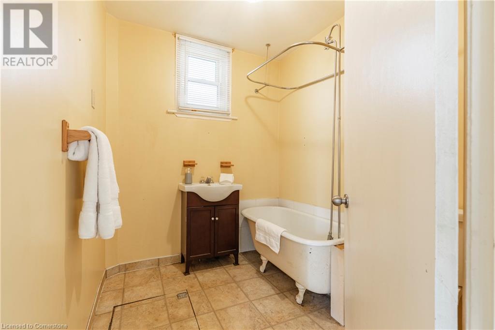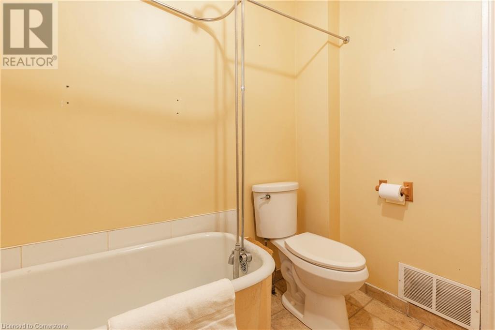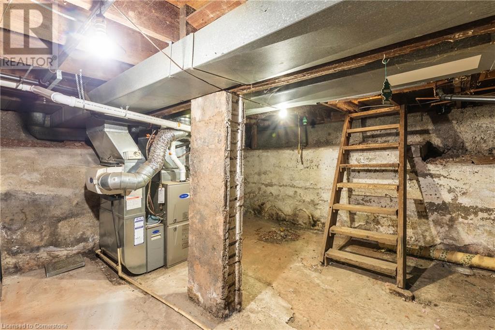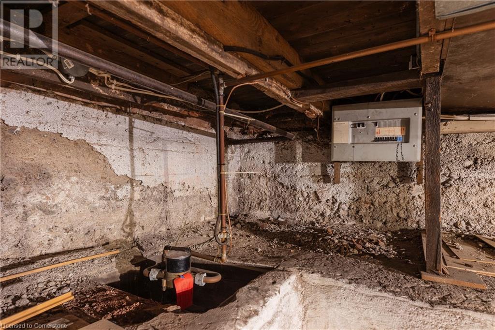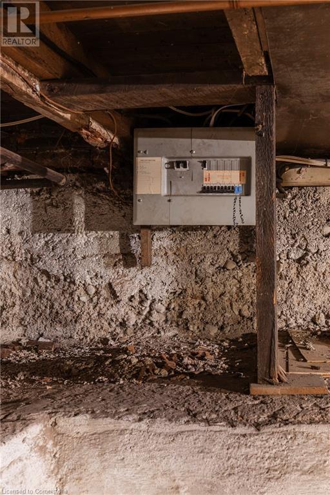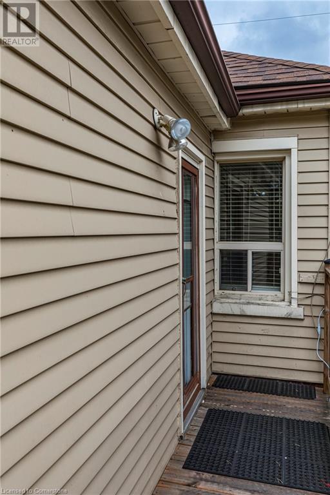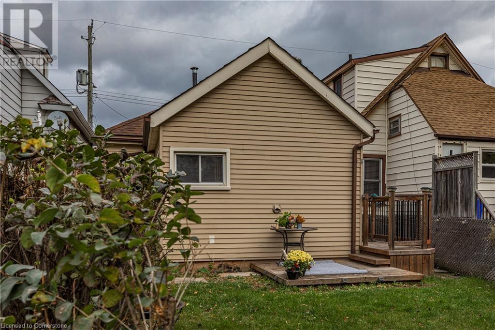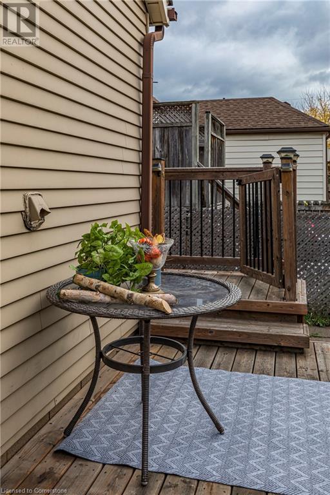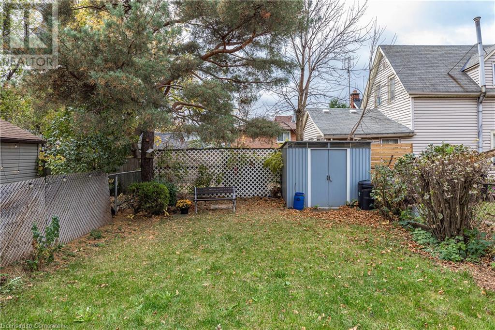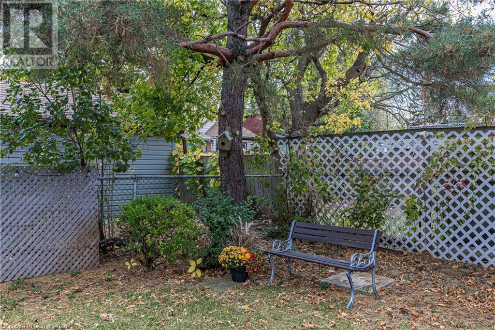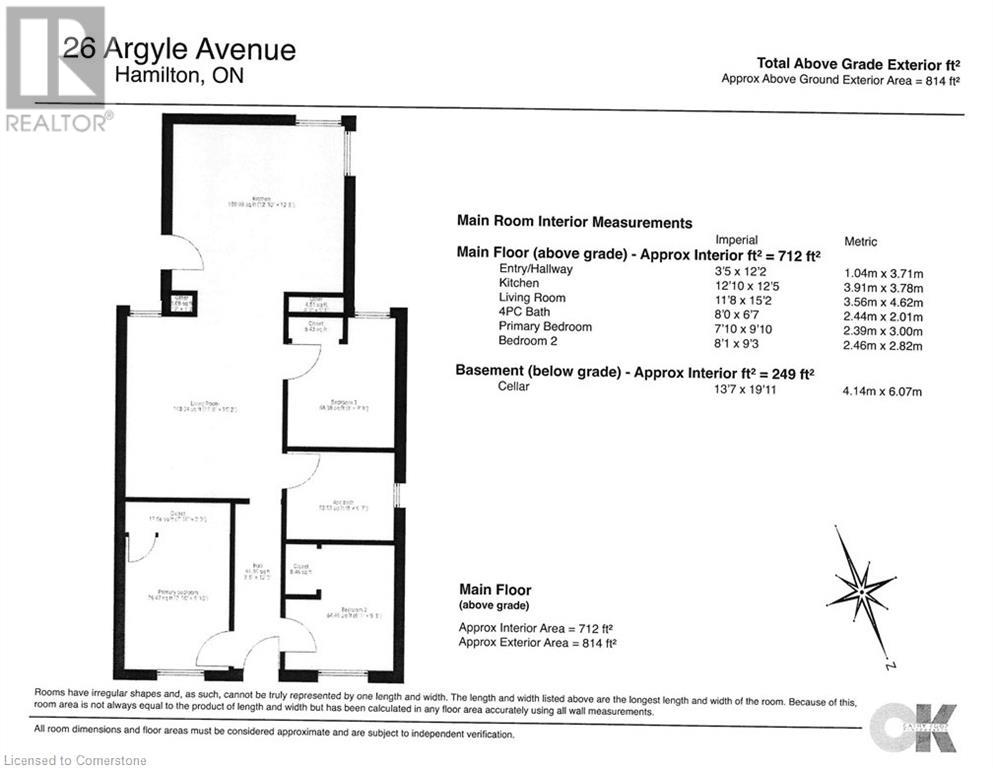26 Argyle Avenue Hamilton, Ontario L8H 2S6
$399,000
Welcome to 26 Argyle Ave., Hamilton, a charming bungalow with lots of potential, nestled in the vibrant Crown Point neighbourhood near the famous Ottawa Street Shopping District. Offering over 800 sq. ft. of spacious and comfortable living space, this home features an updated kitchen, 3 bedrooms, and 1 bathroom. Updates include roof, eaves, and siding, along with a furnace and AC (2020), updated electrical (2022), copper piping, vinyl flooring, updated windows(2000), driveway and walkway(2019). This home is ideal for first-time buyers, investors, or those looking to downsize, combining convenience and a comfortable lifestyle. The side entrance provides added flexibility, while the new deck offers a perfect spot to relax and entertain, the fully fenced yard provides privacy, with a shed for added storage. Inside, this cozy bungalow awaits your finishing touches to make it truly your own. Located steps from the Ottawa Street Shopping District, known for its boutique shops, bakeries, antique stores, and local market, this property is also close to Centre Mall, schools, bus routes, and more amenities. With easy access to highways, this home is perfectly situated for both convenience and lifestyle. Don’t miss your chance to own this gem in one of Hamilton’s most vibrant neighbourhoods! (id:57069)
Open House
This property has open houses!
2:00 pm
Ends at:4:00 pm
Property Details
| MLS® Number | 40680908 |
| Property Type | Single Family |
| Amenities Near By | Hospital, Park, Place Of Worship, Public Transit, Schools, Shopping |
| Community Features | Community Centre |
| Equipment Type | Water Heater |
| Features | Paved Driveway |
| Parking Space Total | 1 |
| Rental Equipment Type | Water Heater |
Building
| Bathroom Total | 1 |
| Bedrooms Above Ground | 3 |
| Bedrooms Total | 3 |
| Appliances | Dryer, Stove |
| Architectural Style | Bungalow |
| Basement Development | Unfinished |
| Basement Type | Crawl Space (unfinished) |
| Constructed Date | 1918 |
| Construction Style Attachment | Detached |
| Cooling Type | Central Air Conditioning |
| Exterior Finish | Vinyl Siding |
| Foundation Type | Block |
| Heating Fuel | Natural Gas |
| Heating Type | Forced Air |
| Stories Total | 1 |
| Size Interior | 814 Ft2 |
| Type | House |
| Utility Water | Municipal Water |
Land
| Access Type | Highway Access |
| Acreage | No |
| Land Amenities | Hospital, Park, Place Of Worship, Public Transit, Schools, Shopping |
| Sewer | Municipal Sewage System |
| Size Depth | 100 Ft |
| Size Frontage | 25 Ft |
| Size Total Text | Under 1/2 Acre |
| Zoning Description | D |
Rooms
| Level | Type | Length | Width | Dimensions |
|---|---|---|---|---|
| Basement | Storage | 13'7'' x 19'11'' | ||
| Main Level | Kitchen | 12'10'' x 12'5'' | ||
| Main Level | Family Room | 11'8'' x 15'2'' | ||
| Main Level | 4pc Bathroom | 8'0'' x 6'7'' | ||
| Main Level | Bedroom | 8'0'' x 9'8'' | ||
| Main Level | Bedroom | 8'1'' x 9'3'' | ||
| Main Level | Primary Bedroom | 7'10'' x 9'10'' |
https://www.realtor.ca/real-estate/27714387/26-argyle-avenue-hamilton

318 Dundurn Street South
Hamilton, Ontario L8P 4L6
(905) 522-1110
www.cbcommunityprofessionals.ca/
Contact Us
Contact us for more information

