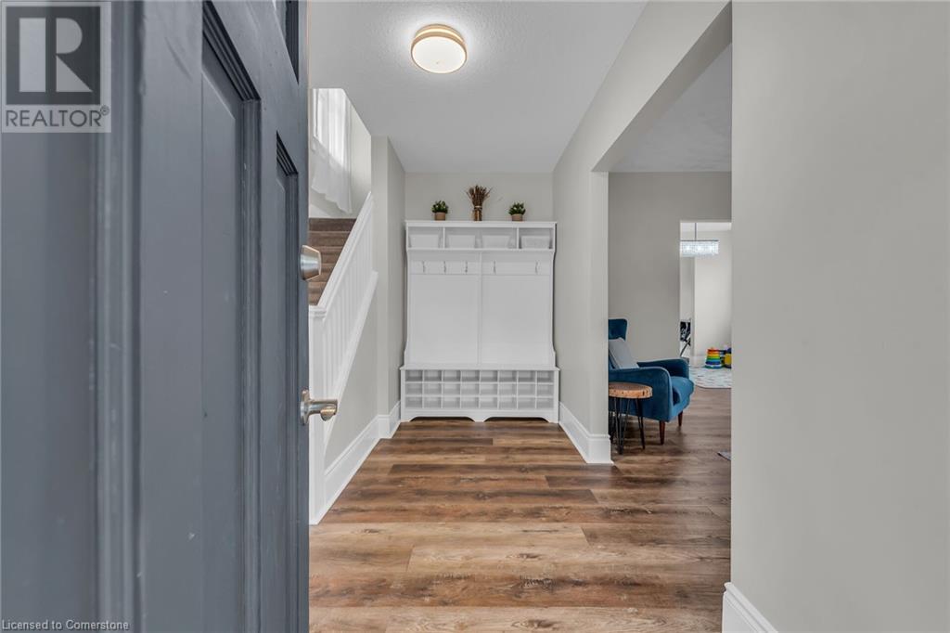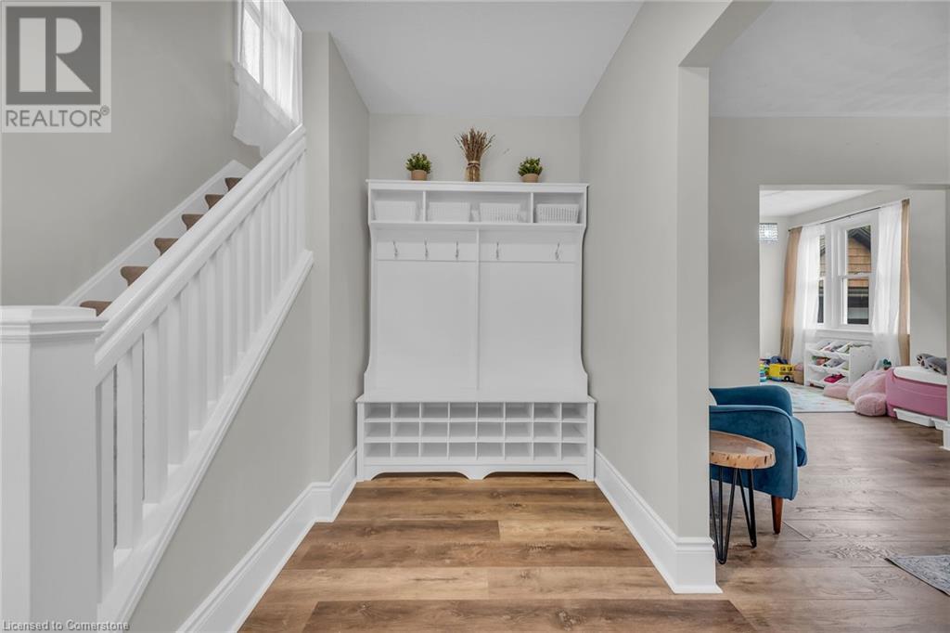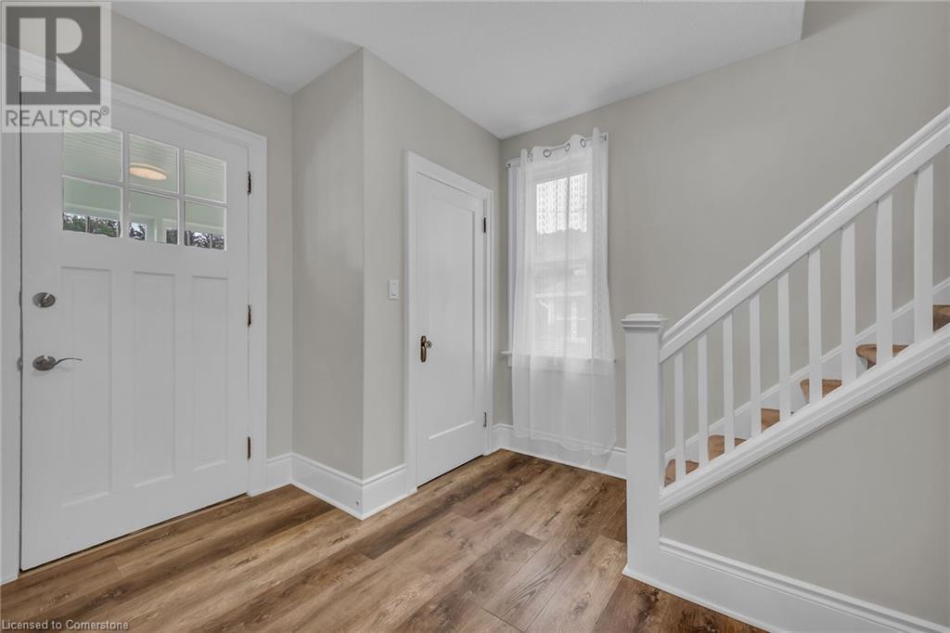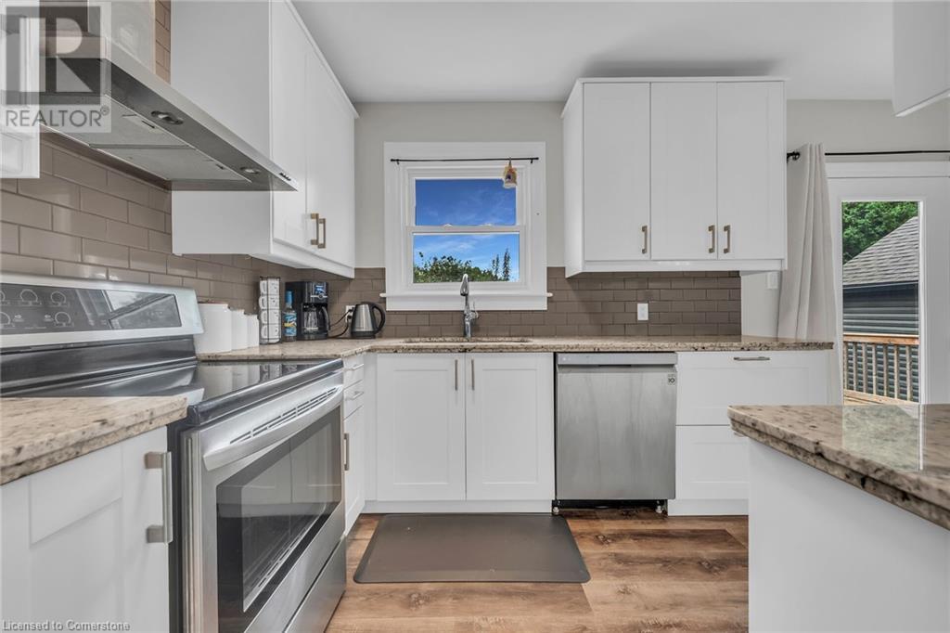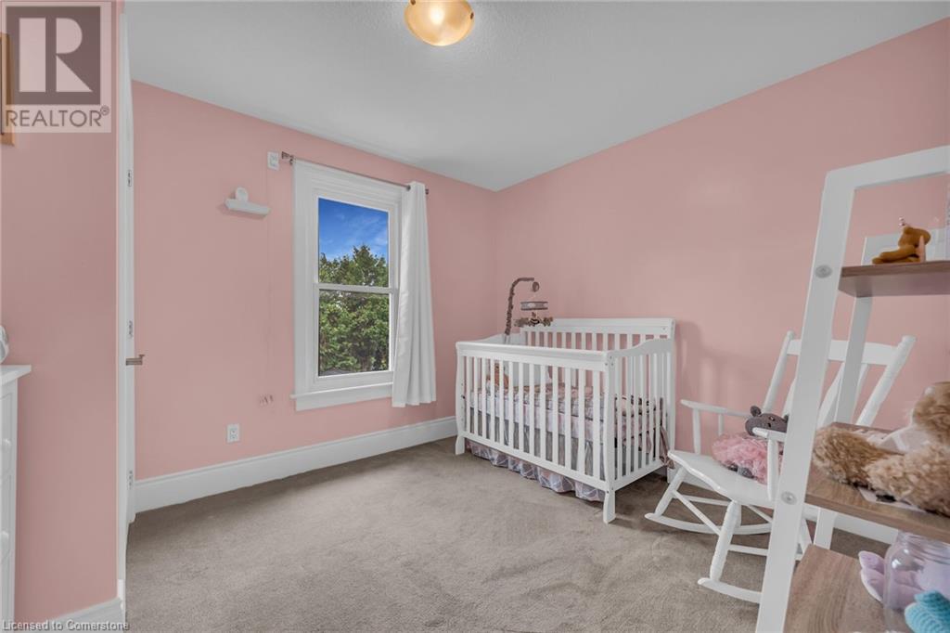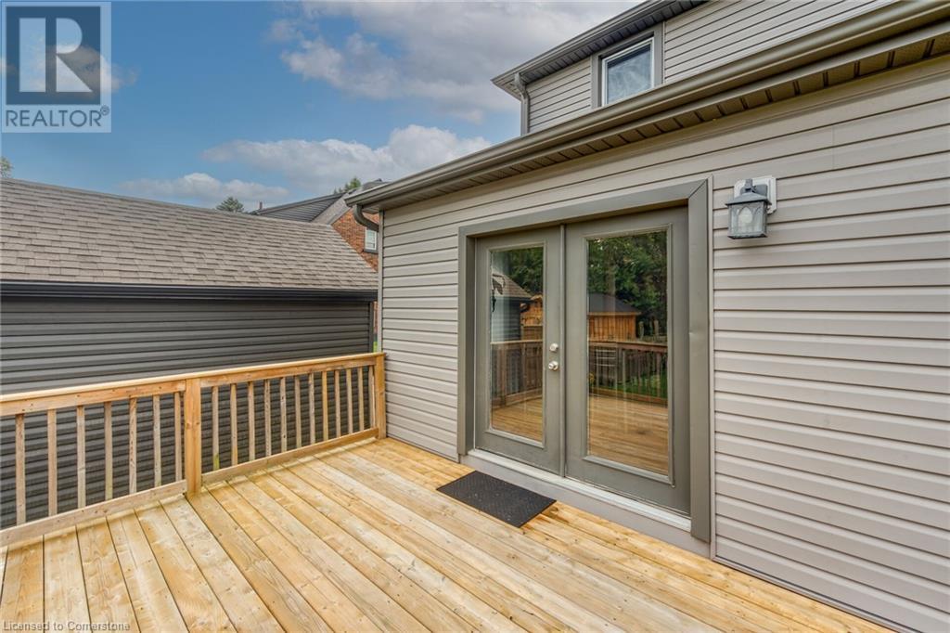260 Grove Street Simcoe, Ontario N3Y 1K9
3 Bedroom
1 Bathroom
1500 sqft
2 Level
Fireplace
Central Air Conditioning
Forced Air
$509,900
The perfect place to start in Simcoe. You are close to all amenities, schools and shopping. This very affordable home is cute as a button with a gas fireplace in the living room for cozy family nights. The sunroom is sunny and cheerful, the perfect place for morning coffee or your plants.Simcoe is a charming town close to Brantford and Lake Erie.Nice siding, a fully fenced yard and and fresh bathroom. RSA (id:57069)
Property Details
| MLS® Number | 40653269 |
| Property Type | Single Family |
| AmenitiesNearBy | Golf Nearby, Hospital, Park, Place Of Worship, Schools, Shopping |
| EquipmentType | Water Heater |
| Features | Southern Exposure, Paved Driveway |
| ParkingSpaceTotal | 2 |
| RentalEquipmentType | Water Heater |
Building
| BathroomTotal | 1 |
| BedroomsAboveGround | 3 |
| BedroomsTotal | 3 |
| Appliances | Dishwasher, Dryer, Refrigerator, Stove, Washer |
| ArchitecturalStyle | 2 Level |
| BasementDevelopment | Partially Finished |
| BasementType | Partial (partially Finished) |
| ConstructedDate | 1935 |
| ConstructionStyleAttachment | Detached |
| CoolingType | Central Air Conditioning |
| ExteriorFinish | Vinyl Siding |
| FireProtection | Smoke Detectors |
| FireplacePresent | Yes |
| FireplaceTotal | 1 |
| FoundationType | Block |
| HeatingFuel | Natural Gas |
| HeatingType | Forced Air |
| StoriesTotal | 2 |
| SizeInterior | 1500 Sqft |
| Type | House |
| UtilityWater | Municipal Water |
Land
| AccessType | Road Access |
| Acreage | No |
| LandAmenities | Golf Nearby, Hospital, Park, Place Of Worship, Schools, Shopping |
| Sewer | Municipal Sewage System |
| SizeDepth | 109 Ft |
| SizeFrontage | 40 Ft |
| SizeIrregular | 0.1 |
| SizeTotal | 0.1 Ac|under 1/2 Acre |
| SizeTotalText | 0.1 Ac|under 1/2 Acre |
| ZoningDescription | R2 |
Rooms
| Level | Type | Length | Width | Dimensions |
|---|---|---|---|---|
| Second Level | 4pc Bathroom | Measurements not available | ||
| Second Level | Primary Bedroom | 12'5'' x 10'5'' | ||
| Second Level | Bedroom | 11'5'' x 9'10'' | ||
| Second Level | Bedroom | 10'5'' x 8'0'' | ||
| Basement | Games Room | 12'5'' x 13'2'' | ||
| Basement | Laundry Room | Measurements not available | ||
| Main Level | Breakfast | 9'0'' x 8'3'' | ||
| Main Level | Other | 9'0'' x 8'3'' | ||
| Main Level | Kitchen | 9'5'' x 8'2'' | ||
| Main Level | Dining Room | 11'7'' x 9'7'' | ||
| Main Level | Living Room | 12'4'' x 13'5'' | ||
| Main Level | Sunroom | 13'5'' x 5'1'' |
https://www.realtor.ca/real-estate/27469390/260-grove-street-simcoe
Royal LePage State Realty
245 Argyle Street South
Caledonia, Ontario N3W 1K7
245 Argyle Street South
Caledonia, Ontario N3W 1K7
(905) 765-4495
Interested?
Contact us for more information








