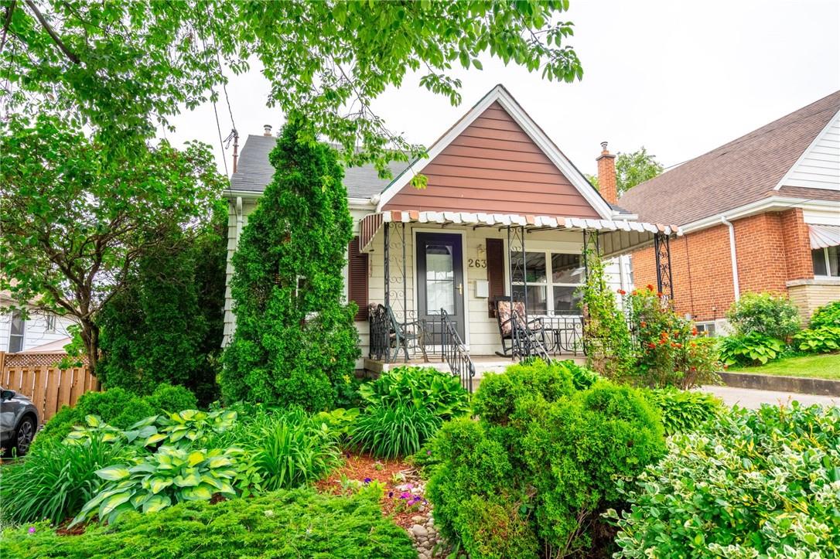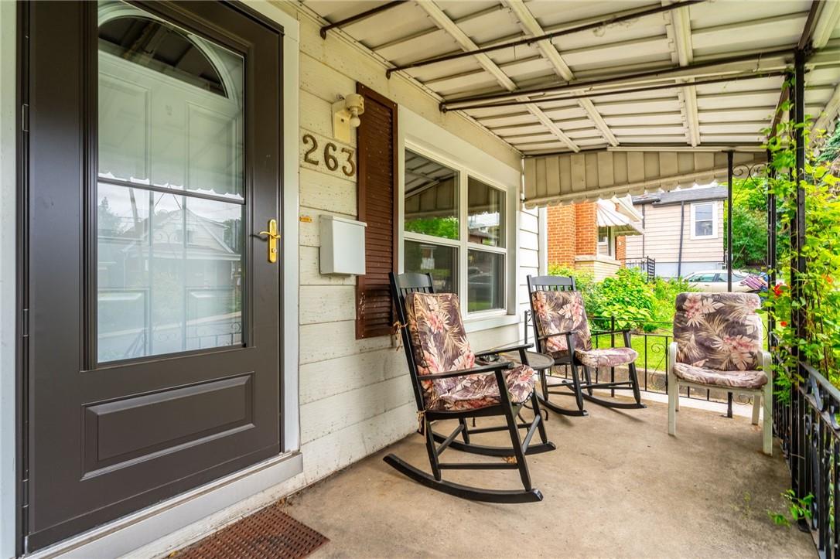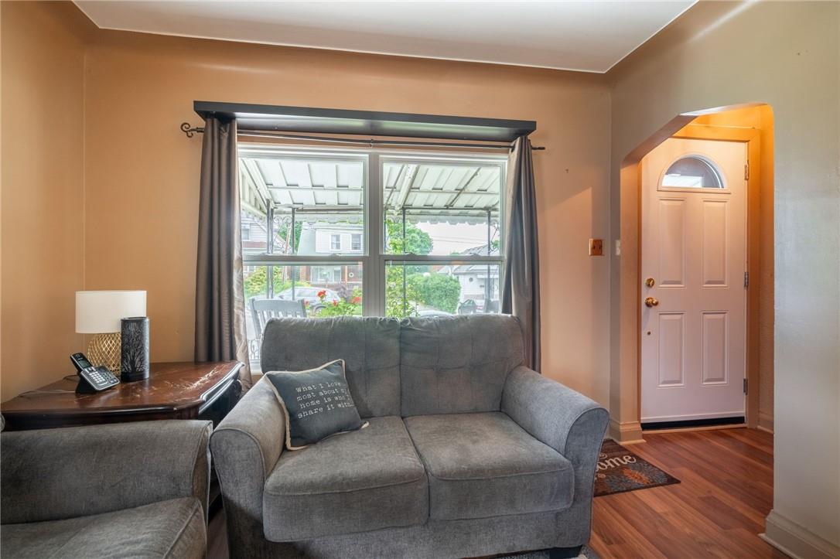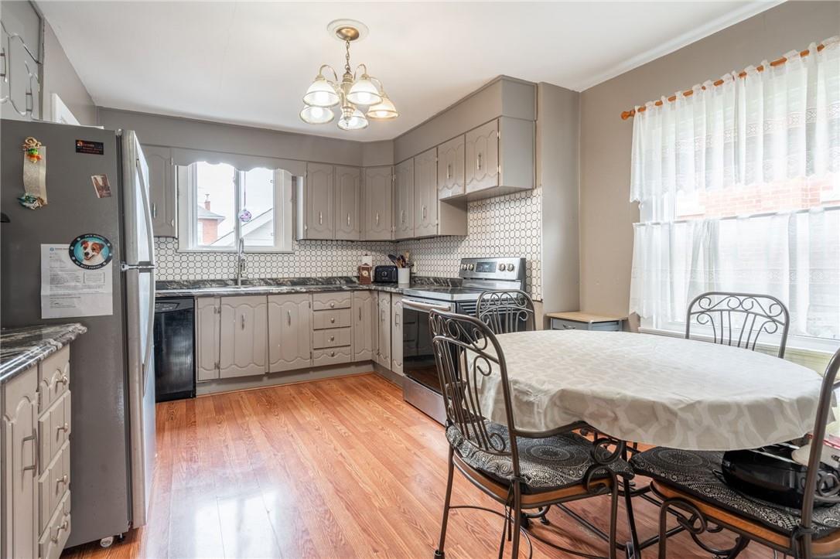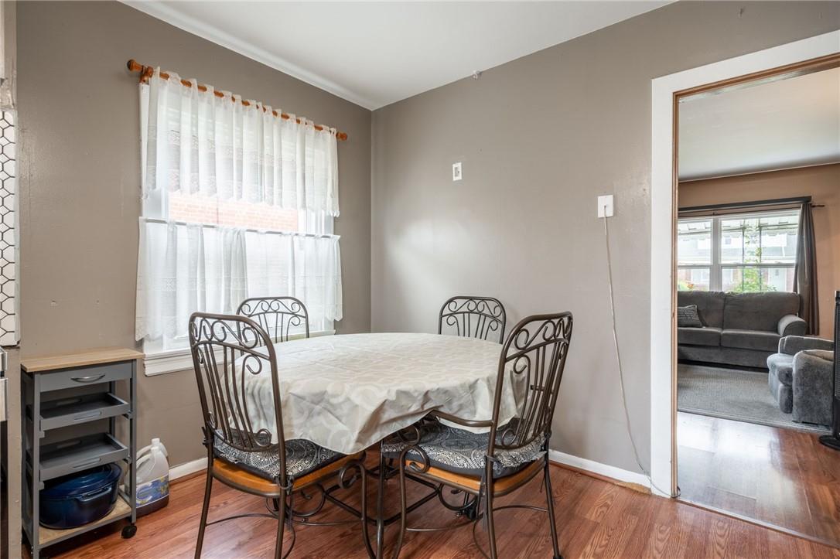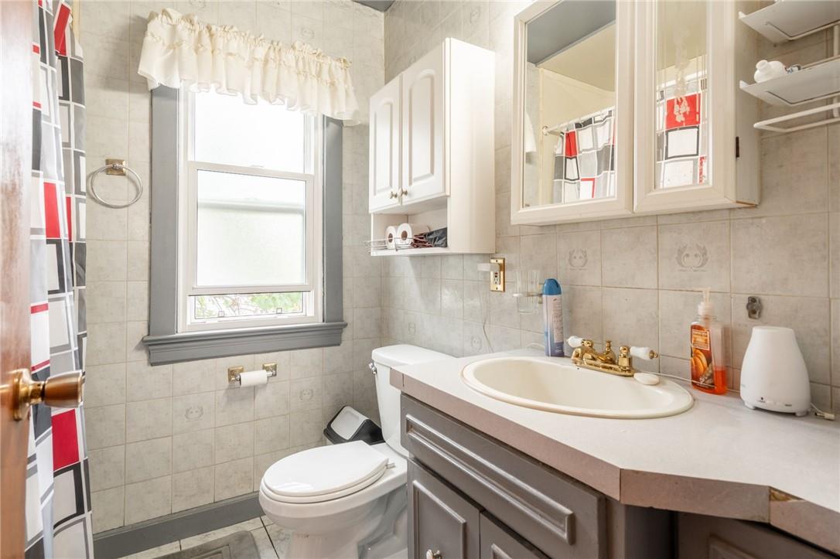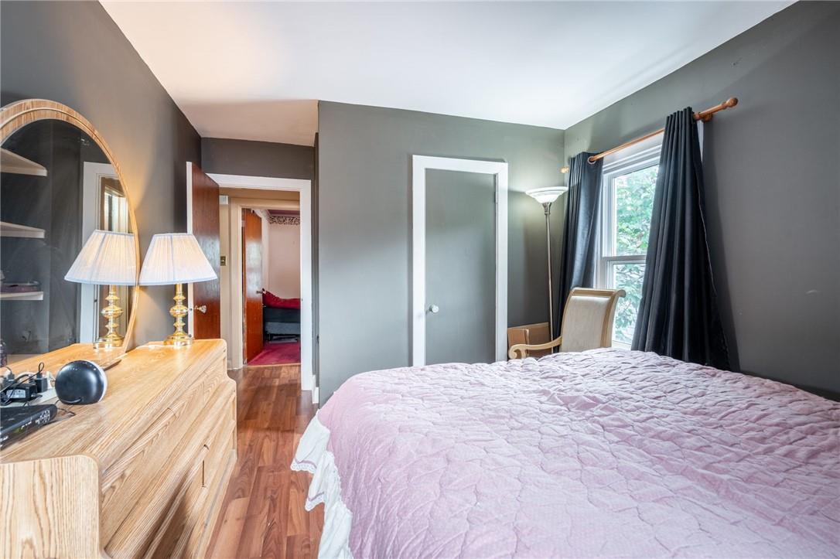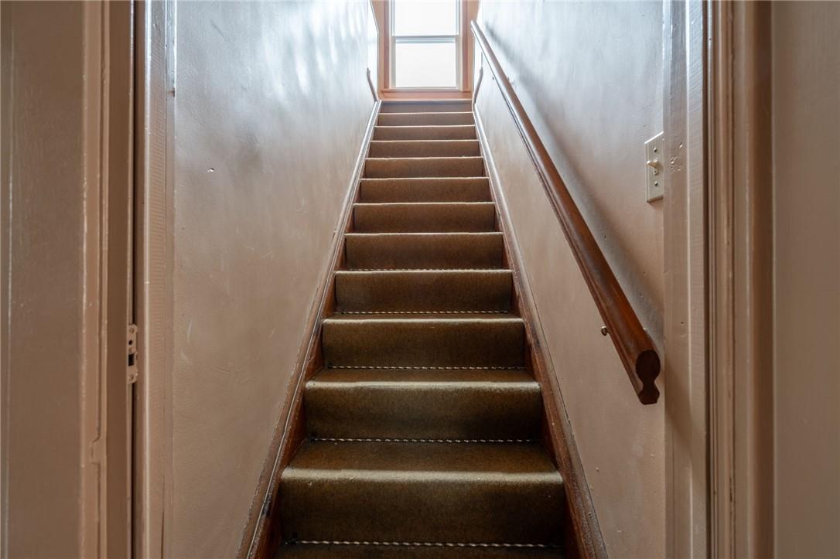263 Cochrane Road Hamilton, Ontario L8K 3G7
$649,900
Welcome to 263 Cochrane Rd, Hamilton. Larger than it looks! This beautiful home is nestled in the charming Glenview West neighborhood of Hamilton. The property boasts 2 bedrooms on the main floor with 2 more upstairs. Perfect for large families. Enjoy the convenience of nearby amenities, including local shops, parks, and entertainment venues, making it perfect for families and professionals alike. The home features well-maintained landscaping with mature perennials. Inside on the main floor, you will find a generous living room and eat-in kitchen. Off the kitchen, there is access to the fully fenced backyard with a newer composite back deck, and stairs to the finished basement provide additional living space. The possibilities are endless, perfect for a home office, gym, or in-law setup with a separate entrance via the back door. Local schools, community facilities, and public transportation are easily accessible, enhancing the appeal of this property. Large detached garage has mechanic pit under carpet. Furnace, AC, most Windows, Exterior Doors, Leaf Guard, composite deck, fence, Shingles, all under 5 years old. All of the expensive systems are taken care of. Just waiting for your personal touches! Whether you're looking for a peaceful retreat or a vibrant community, 263 Cochrane Rd offers the best of both worlds. (id:57069)
Open House
This property has open houses!
2:00 pm
Ends at:4:00 pm
Property Details
| MLS® Number | H4196896 |
| Property Type | Single Family |
| Amenities Near By | Public Transit, Schools |
| Equipment Type | Water Heater |
| Features | Park Setting, Park/reserve, Paved Driveway, Level, Gazebo |
| Parking Space Total | 4 |
| Rental Equipment Type | Water Heater |
Building
| Bathroom Total | 1 |
| Bedrooms Above Ground | 4 |
| Bedrooms Total | 4 |
| Appliances | Dishwasher, Refrigerator, Stove, Washer |
| Basement Development | Finished |
| Basement Type | Full (finished) |
| Constructed Date | 1949 |
| Construction Style Attachment | Detached |
| Cooling Type | Air Exchanger, Central Air Conditioning |
| Exterior Finish | Aluminum Siding |
| Foundation Type | Block |
| Heating Fuel | Natural Gas |
| Heating Type | Forced Air |
| Stories Total | 2 |
| Size Exterior | 1335 Sqft |
| Size Interior | 1335 Sqft |
| Type | House |
| Utility Water | Municipal Water |
Parking
| Detached Garage |
Land
| Acreage | No |
| Land Amenities | Public Transit, Schools |
| Sewer | Municipal Sewage System |
| Size Depth | 97 Ft |
| Size Frontage | 40 Ft |
| Size Irregular | 40 X 97.16 |
| Size Total Text | 40 X 97.16|under 1/2 Acre |
| Soil Type | Clay |
| Zoning Description | C |
Rooms
| Level | Type | Length | Width | Dimensions |
|---|---|---|---|---|
| Second Level | Storage | 6' 6'' x 7' 10'' | ||
| Second Level | Bedroom | 10' 3'' x 19' 1'' | ||
| Second Level | Primary Bedroom | 10' 11'' x 15' 6'' | ||
| Basement | Utility Room | 14' 7'' x 19' 11'' | ||
| Basement | Cold Room | 13' 11'' x 6' 4'' | ||
| Basement | Laundry Room | 9' 8'' x 11' 4'' | ||
| Basement | Family Room | 23' 5'' x 21' 2'' | ||
| Ground Level | 4pc Bathroom | Measurements not available | ||
| Ground Level | Bedroom | 10' 3'' x 14' 5'' | ||
| Ground Level | Bedroom | 9' 4'' x 11' 4'' | ||
| Ground Level | Eat In Kitchen | 14' 6'' x 12' 2'' | ||
| Ground Level | Living Room | 12' 2'' x 14' 11'' |
https://www.realtor.ca/real-estate/27025078/263-cochrane-road-hamilton
21 King Street W 5th Floor
Hamilton, Ontario L8P 4W7
(866) 530-7737
Interested?
Contact us for more information


