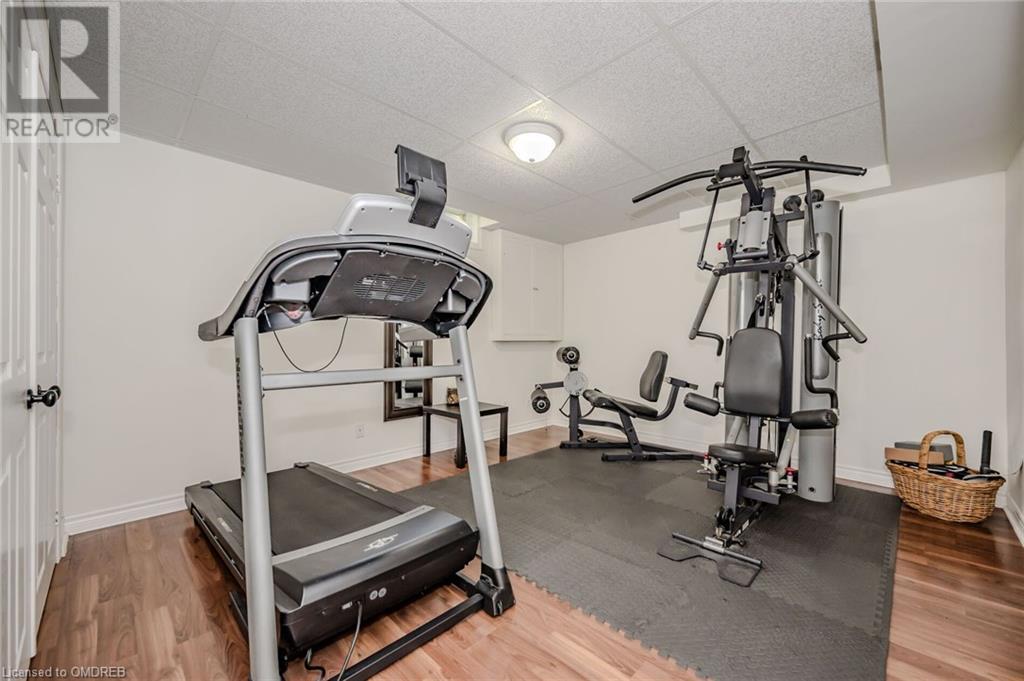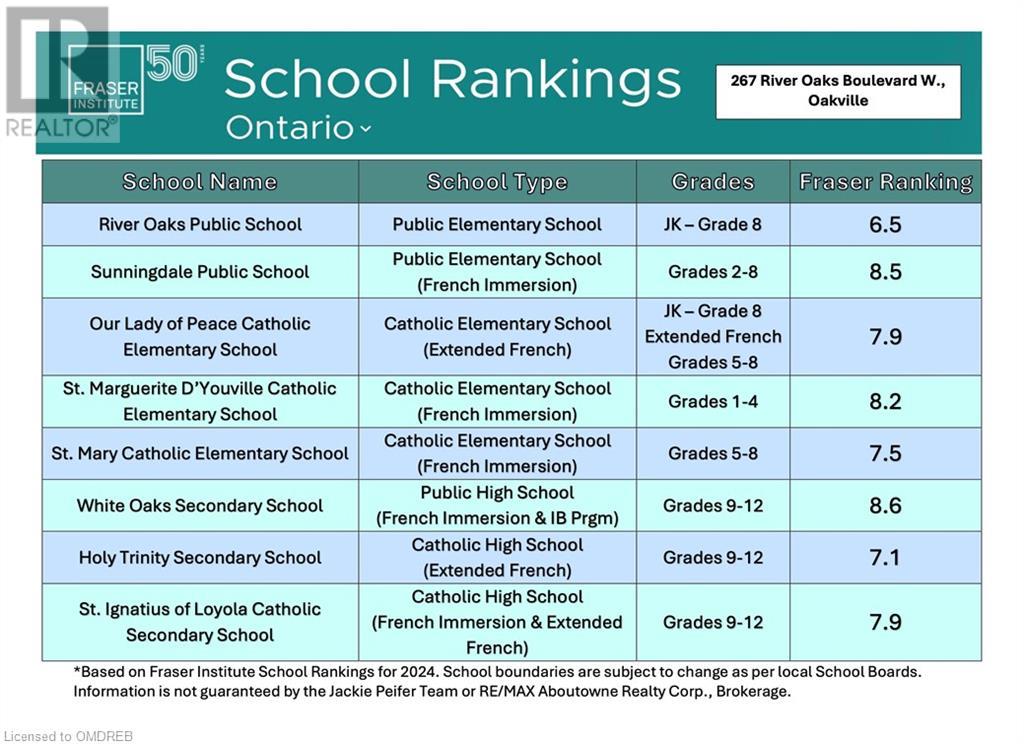267 River Oaks Boulevard W Oakville, Ontario L6H 3V2
$1,799,000
RARE 5+2 bedroom renovated family home in River Oaks. Boasting 4,364 sqft of finished living space including a stunning, completely renovated kitchen with walk-out to private backyard with deck and gazebo. Large principal rooms on the main floor, including a dedicated office space and main floor laundry. Upper level has 5 bedrooms and 2 fully renovated bathrooms. Finished basement with 2 additional bedrooms, rec room and lots of storage. Newer roof, furnace and windows, this home has been meticulously maintained - just move in! Excellent location next to highly ranked River Oaks schools as well as Lions Valley Ravine and Trail System. (id:57069)
Open House
This property has open houses!
2:00 pm
Ends at:4:00 pm
Property Details
| MLS® Number | 40609155 |
| Property Type | Single Family |
| Amenities Near By | Hospital, Park, Playground, Public Transit, Schools, Shopping |
| Community Features | Community Centre, School Bus |
| Equipment Type | Water Heater |
| Features | Paved Driveway, Gazebo |
| Parking Space Total | 6 |
| Rental Equipment Type | Water Heater |
| Structure | Porch |
Building
| Bathroom Total | 3 |
| Bedrooms Above Ground | 5 |
| Bedrooms Below Ground | 2 |
| Bedrooms Total | 7 |
| Appliances | Central Vacuum, Dishwasher, Dryer, Refrigerator, Washer, Microwave Built-in, Gas Stove(s) |
| Architectural Style | 2 Level |
| Basement Development | Finished |
| Basement Type | Full (finished) |
| Constructed Date | 1986 |
| Construction Style Attachment | Detached |
| Cooling Type | Central Air Conditioning |
| Exterior Finish | Brick |
| Foundation Type | Poured Concrete |
| Half Bath Total | 1 |
| Heating Fuel | Natural Gas |
| Heating Type | Forced Air |
| Stories Total | 2 |
| Size Interior | 4364 Sqft |
| Type | House |
| Utility Water | Municipal Water |
Parking
| Attached Garage |
Land
| Access Type | Road Access |
| Acreage | No |
| Fence Type | Fence |
| Land Amenities | Hospital, Park, Playground, Public Transit, Schools, Shopping |
| Sewer | Municipal Sewage System |
| Size Depth | 109 Ft |
| Size Frontage | 53 Ft |
| Size Total Text | Under 1/2 Acre |
| Zoning Description | Rl5 |
Rooms
| Level | Type | Length | Width | Dimensions |
|---|---|---|---|---|
| Second Level | 4pc Bathroom | Measurements not available | ||
| Second Level | Bedroom | 14'6'' x 12'7'' | ||
| Second Level | Bedroom | 12'6'' x 11'4'' | ||
| Second Level | Bedroom | 10'6'' x 9'1'' | ||
| Second Level | Bedroom | 12'10'' x 11'7'' | ||
| Second Level | 5pc Bathroom | Measurements not available | ||
| Second Level | Primary Bedroom | 16'11'' x 16'4'' | ||
| Basement | Cold Room | 11'0'' x 5'9'' | ||
| Basement | Utility Room | 16'3'' x 12'3'' | ||
| Basement | Storage | 9'1'' x 8'8'' | ||
| Basement | Workshop | 14'0'' x 12'5'' | ||
| Basement | Bedroom | 16'0'' x 12'11'' | ||
| Basement | Bedroom | 15'5'' x 12'11'' | ||
| Basement | Recreation Room | 22'0'' x 10'9'' | ||
| Main Level | 2pc Bathroom | Measurements not available | ||
| Main Level | Laundry Room | 11'2'' x 12'7'' | ||
| Main Level | Office | 13'1'' x 12'7'' | ||
| Main Level | Family Room | 21'0'' x 11'0'' | ||
| Main Level | Eat In Kitchen | 16'10'' x 12'11'' | ||
| Main Level | Dining Room | 12'5'' x 11'11'' | ||
| Main Level | Living Room | 17'10'' x 12'5'' |
https://www.realtor.ca/real-estate/27068849/267-river-oaks-boulevard-w-oakville

1235 North Service Rd W - Unit 100
Oakville, Ontario L6M 2W2
(905) 842-7000
(905) 842-7010
remaxaboutowne.com/

1235 North Service Rd W - Unit 100
Oakville, Ontario L6M 2W2
(905) 842-7000
(905) 842-7010
remaxaboutowne.com/
Interested?
Contact us for more information













































