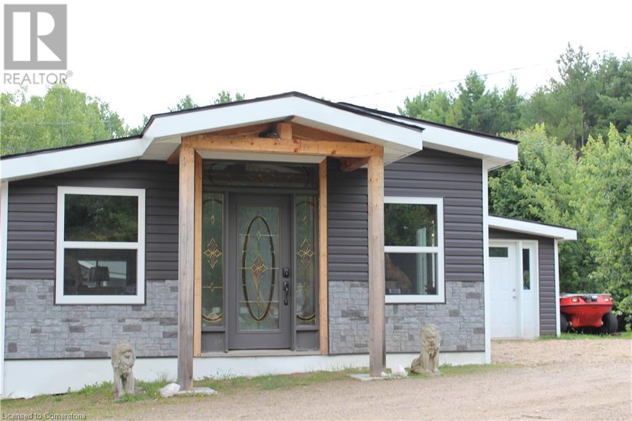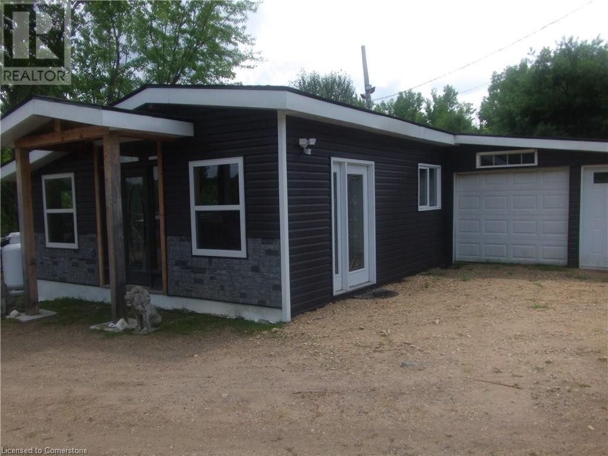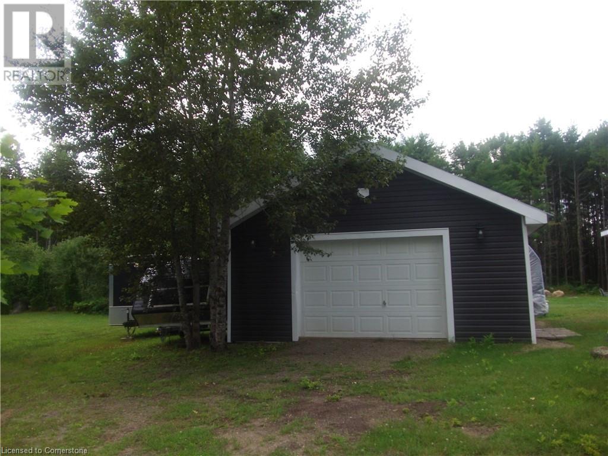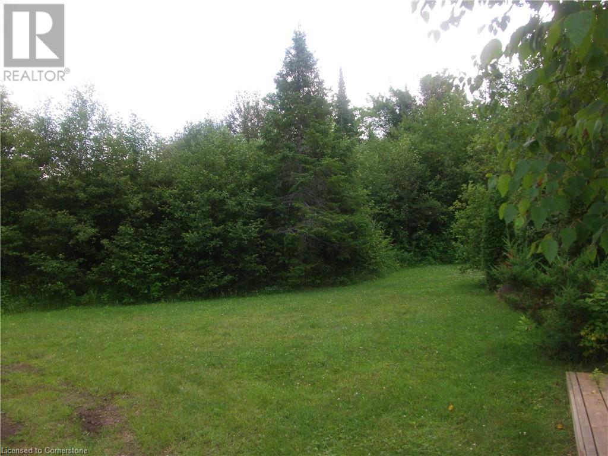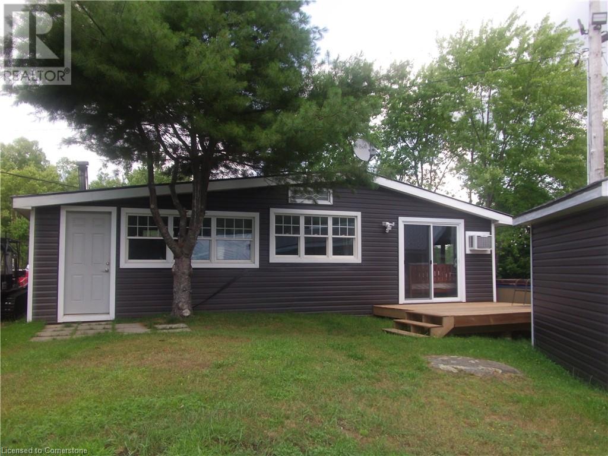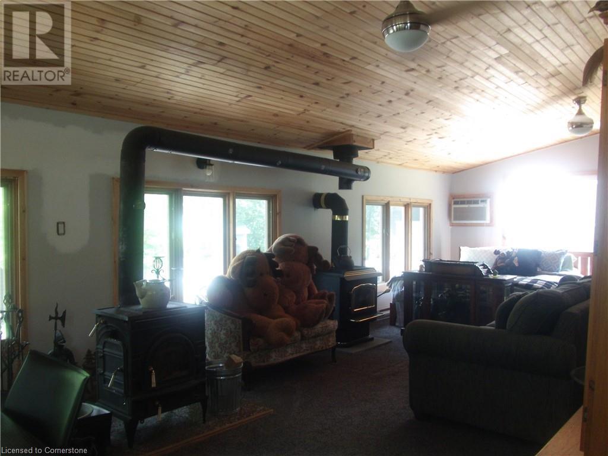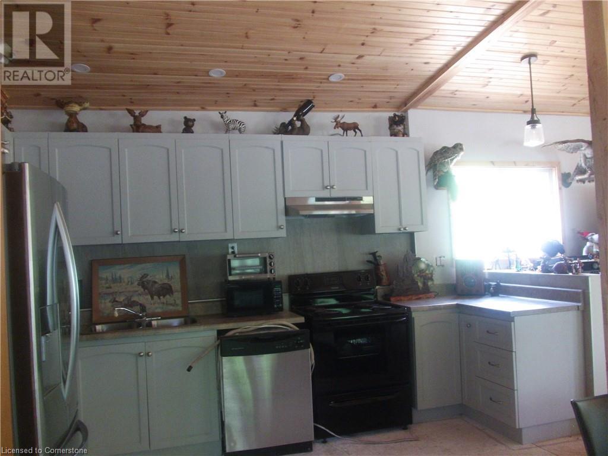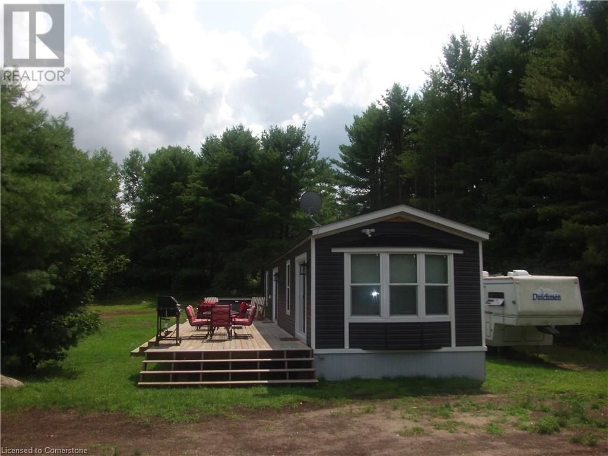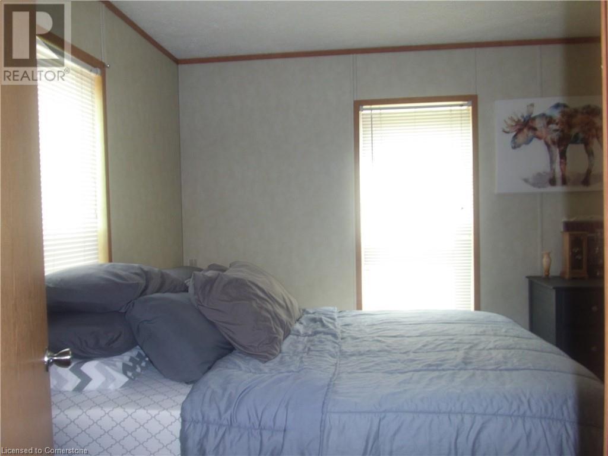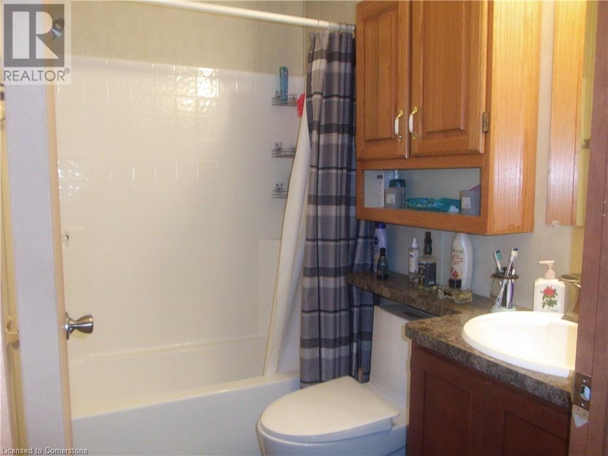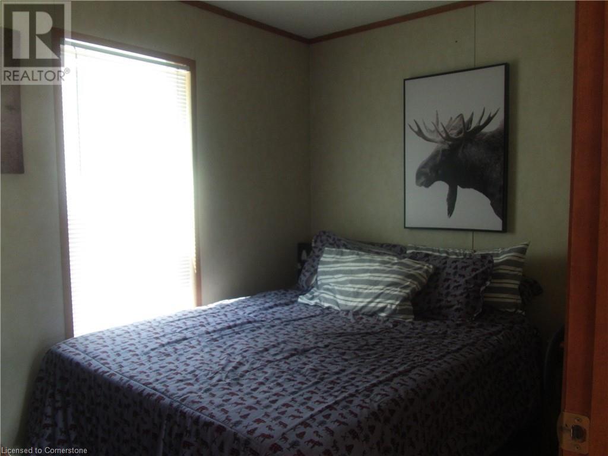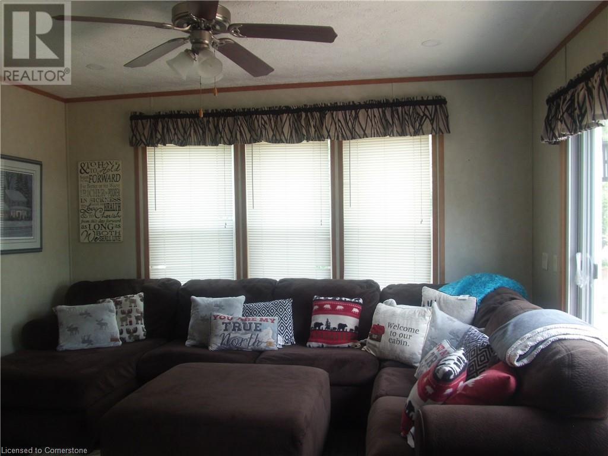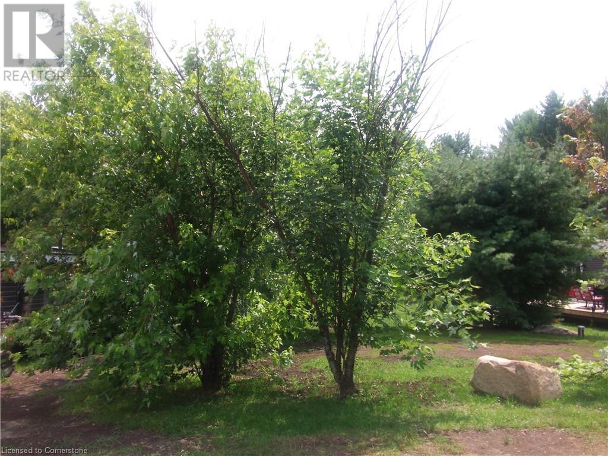26797 Highway 60 Highway Unit# Cottage A Madawaska, Ontario K0J 2M0
1 Bedroom
1,560 ft2
Bungalow
Forced Air
$649,000
This one of a kind Property consists of 2 cottages: COTTAGE A:AN OPEN CONCEPT CLUBHOUSE,LV RM,BRM,KIT COMBO. attached single grg,detached 1.5 grg,addtl shops for storage. RN: 4801040001149100000,ASSESSMT:$95000,PROP TX:$1058.03. COTTAGE B: 2 BRMS,4PC BATH,NEW DECK,NEW SEPTIC. RN:4801040001150000000,ASSESSMT:$55000, PROP TX: $612.54 ALL ROOM MEASUREMENTS PROVIDED IS ONLY FOR COTTAGE A 10+ PARKING SPACE AVAILABLE ASKING : $649,000, 48 HRS IRREV. SELLER WILLING TO PROVIDE HELP IN FINANCING (id:57069)
Property Details
| MLS® Number | XH4205876 |
| Property Type | Single Family |
| Equipment Type | Propane Tank |
| Features | Treed, Wooded Area, Crushed Stone Driveway, Shared Driveway, Country Residential, Recreational |
| Parking Space Total | 13 |
| Rental Equipment Type | Propane Tank |
| Structure | Workshop, Shed |
Building
| Bedrooms Above Ground | 1 |
| Bedrooms Total | 1 |
| Architectural Style | Bungalow |
| Constructed Date | 2014 |
| Construction Style Attachment | Detached |
| Exterior Finish | Aluminum Siding, Metal, Vinyl Siding |
| Foundation Type | Block |
| Heating Fuel | Propane |
| Heating Type | Forced Air |
| Stories Total | 1 |
| Size Interior | 1,560 Ft2 |
| Type | House |
| Utility Water | Dug Well, Well |
Parking
| Attached Garage | |
| Detached Garage |
Land
| Acreage | No |
| Size Depth | 301 Ft |
| Size Frontage | 100 Ft |
| Size Total Text | 1/2 - 1.99 Acres |
| Soil Type | Clay |
Rooms
| Level | Type | Length | Width | Dimensions |
|---|---|---|---|---|
| Main Level | Bathroom | ' x ' | ||
| Main Level | Primary Bedroom | 11' x 10' | ||
| Main Level | Living Room/dining Room | 48' x 20' |
https://www.realtor.ca/real-estate/27426015/26797-highway-60-highway-unit-cottage-a-madawaska

RE/MAX Escarpment Realty Inc.
4121 Fairview Street
Burlington, Ontario L7L 2A4
4121 Fairview Street
Burlington, Ontario L7L 2A4
(905) 632-2199
(905) 632-6888
Contact Us
Contact us for more information

