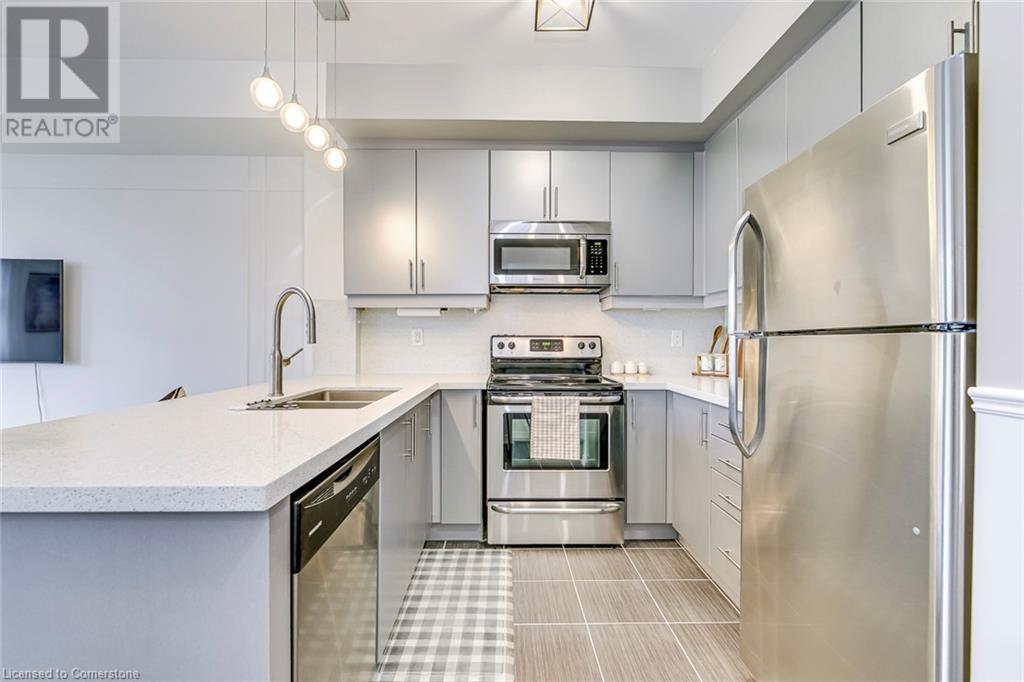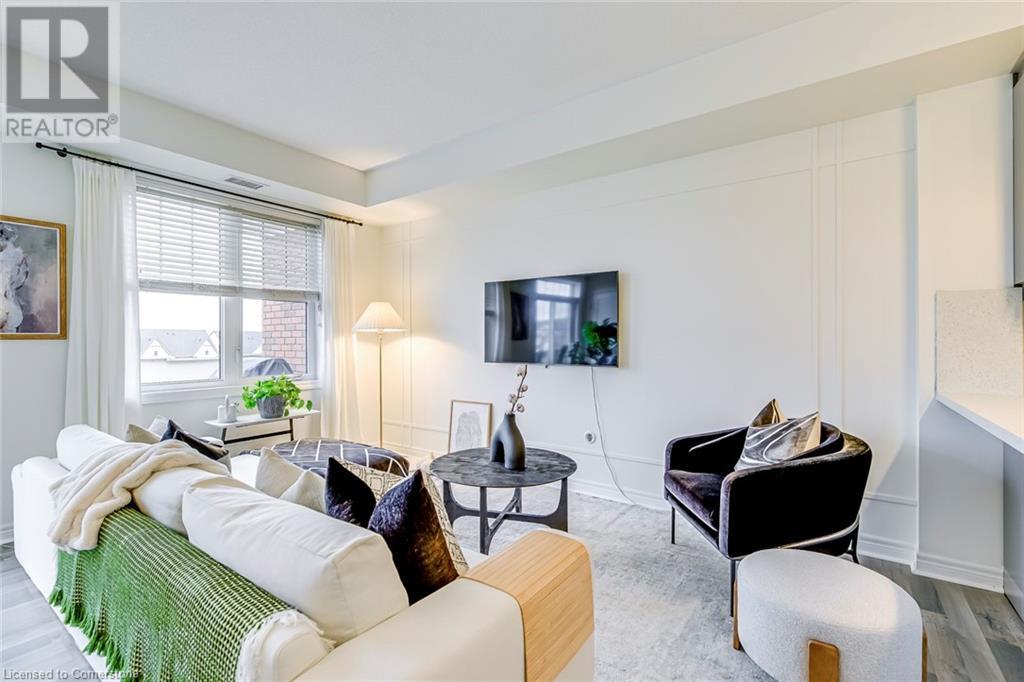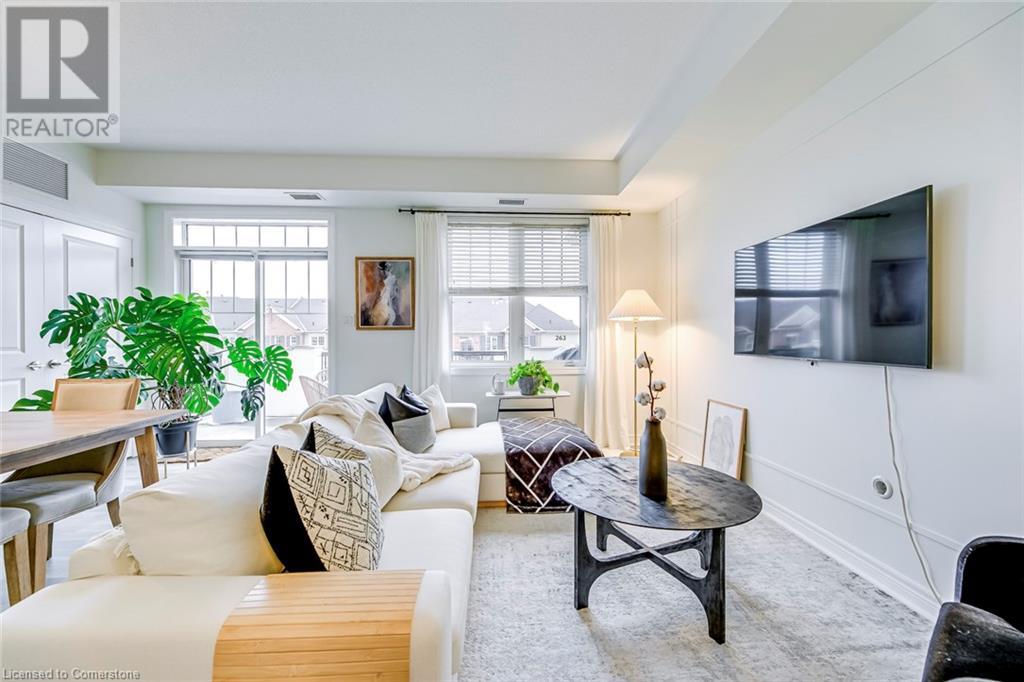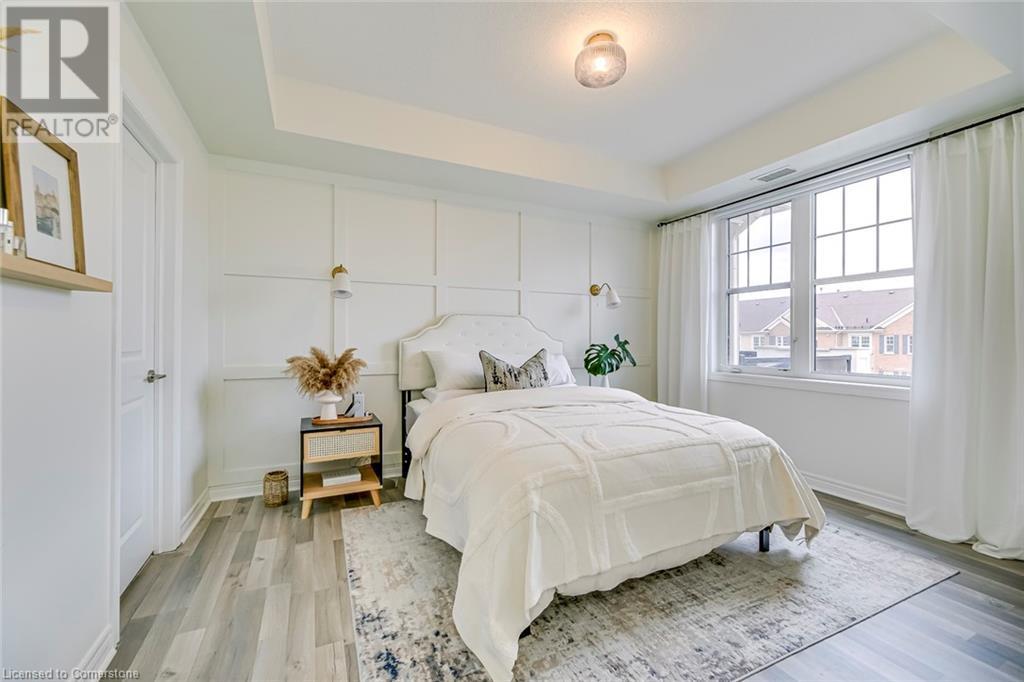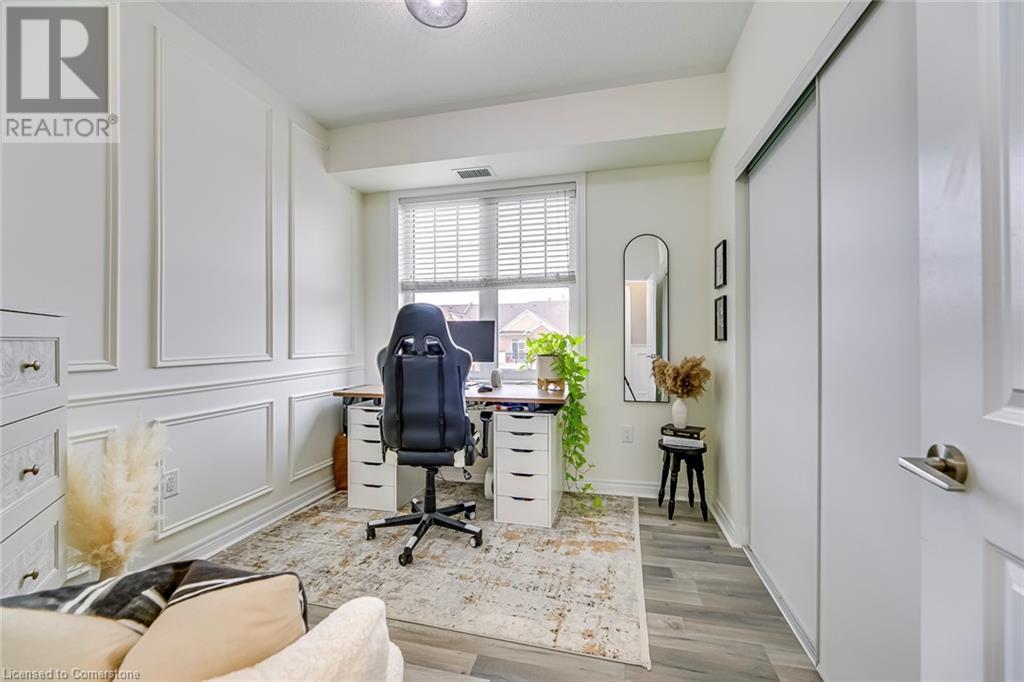269 Georgian Drive Unit# 310 Oakville, Ontario L6H 0L1
2 Bedroom
2 Bathroom
1000 sqft
Central Air Conditioning
Forced Air
$3,000 MonthlyMaintenance,
$272.51 Monthly
Maintenance,
$272.51 MonthlyWelcome to this rare 2 Bedroom, 2 Bath & 2 parking condo in the desirable Oak Park with many upgrades and over 1,000 sqft! Open Concept living/dining room with hard wood flooring throughout. Walk out to a large terrace, perfect for hosting. Spacious kitchen with quartz counter & Stainless Steel appliances & upgraded light fixtures. Spacious primary bedroom with a large walk in closet and 3Pc ensuite! Conveniently located to major Highways, Go Station, Shopping, Parks, Schools & much more! Book a showing today! (id:57069)
Property Details
| MLS® Number | 40686027 |
| Property Type | Single Family |
| AmenitiesNearBy | Hospital, Park, Schools |
| EquipmentType | Furnace, Water Heater |
| Features | Southern Exposure, Balcony, Paved Driveway |
| ParkingSpaceTotal | 2 |
| RentalEquipmentType | Furnace, Water Heater |
Building
| BathroomTotal | 2 |
| BedroomsAboveGround | 2 |
| BedroomsTotal | 2 |
| Appliances | Dishwasher, Dryer, Microwave, Refrigerator, Washer, Range - Gas, Window Coverings |
| BasementType | None |
| ConstructedDate | 2015 |
| ConstructionStyleAttachment | Attached |
| CoolingType | Central Air Conditioning |
| ExteriorFinish | Brick |
| HeatingFuel | Natural Gas |
| HeatingType | Forced Air |
| StoriesTotal | 1 |
| SizeInterior | 1000 Sqft |
| Type | Apartment |
| UtilityWater | Municipal Water |
Parking
| Attached Garage |
Land
| Acreage | No |
| LandAmenities | Hospital, Park, Schools |
| Sewer | Municipal Sewage System |
| SizeTotalText | Under 1/2 Acre |
| ZoningDescription | Carport Parking |
Rooms
| Level | Type | Length | Width | Dimensions |
|---|---|---|---|---|
| Main Level | 3pc Bathroom | Measurements not available | ||
| Main Level | 3pc Bathroom | Measurements not available | ||
| Main Level | Bedroom | 10'0'' x 9'0'' | ||
| Main Level | Primary Bedroom | 13'0'' x 12'0'' | ||
| Main Level | Kitchen | 9'0'' x 8'0'' | ||
| Main Level | Dining Room | 17'0'' x 17'0'' | ||
| Main Level | Living Room | 17'0'' x 17'0'' |
https://www.realtor.ca/real-estate/27748916/269-georgian-drive-unit-310-oakville
RE/MAX Escarpment Realty Inc.
2180 Itabashi Way Unit 4b
Burlington, Ontario L7M 5A5
2180 Itabashi Way Unit 4b
Burlington, Ontario L7M 5A5
(905) 639-7676

RE/MAX Escarpment Realty Inc.
2180 Itabashi Way Unit 4a
Burlington, Ontario L7M 5A5
2180 Itabashi Way Unit 4a
Burlington, Ontario L7M 5A5
(905) 639-7676
(905) 681-9908
Interested?
Contact us for more information







