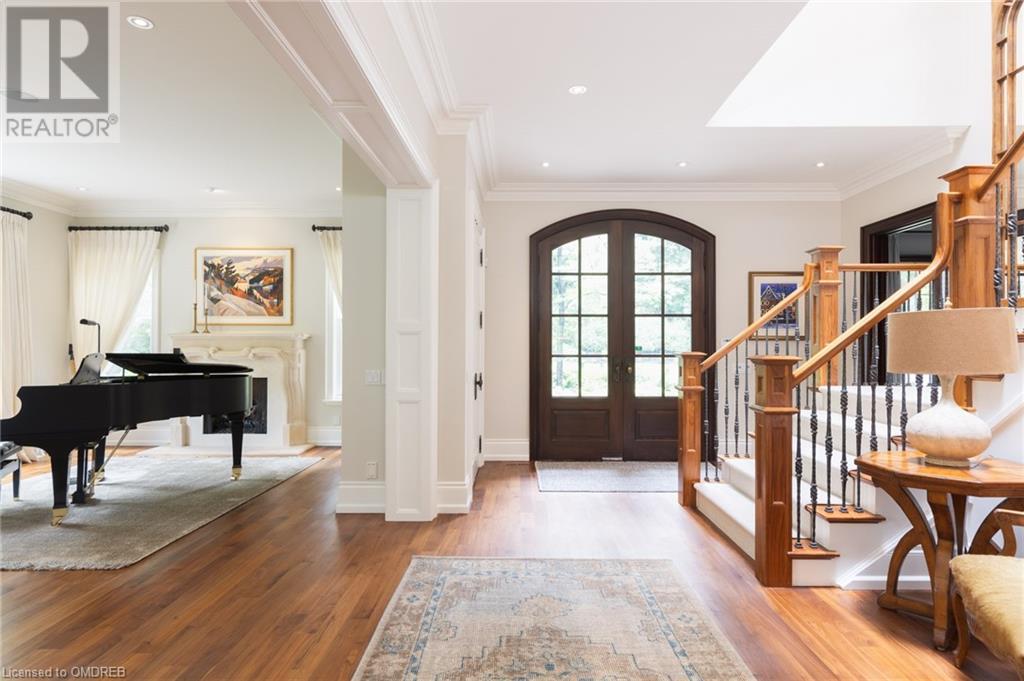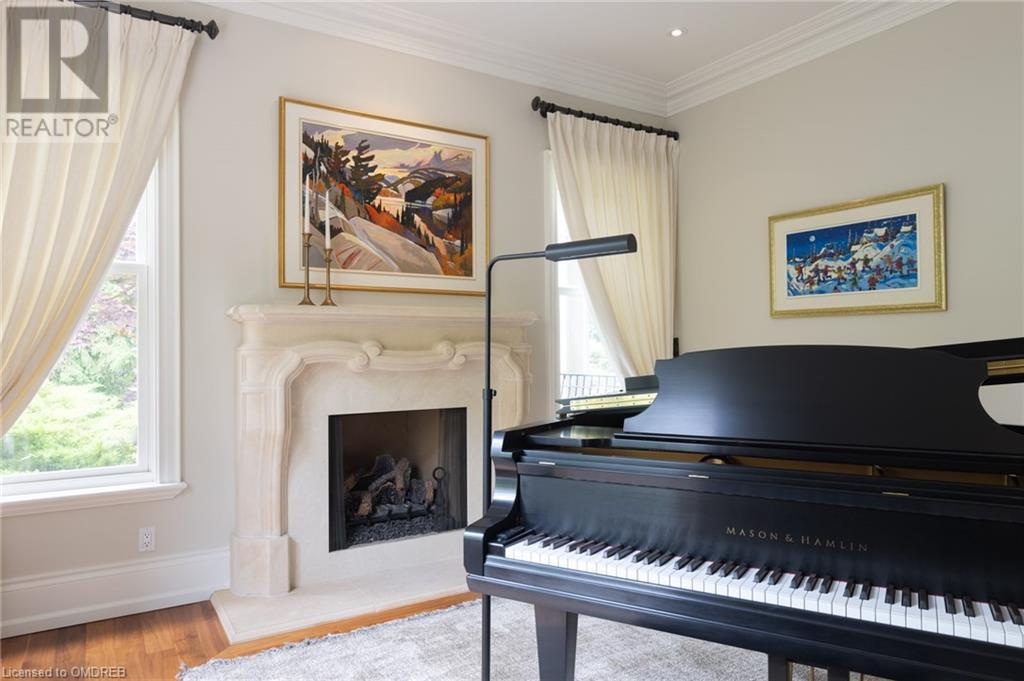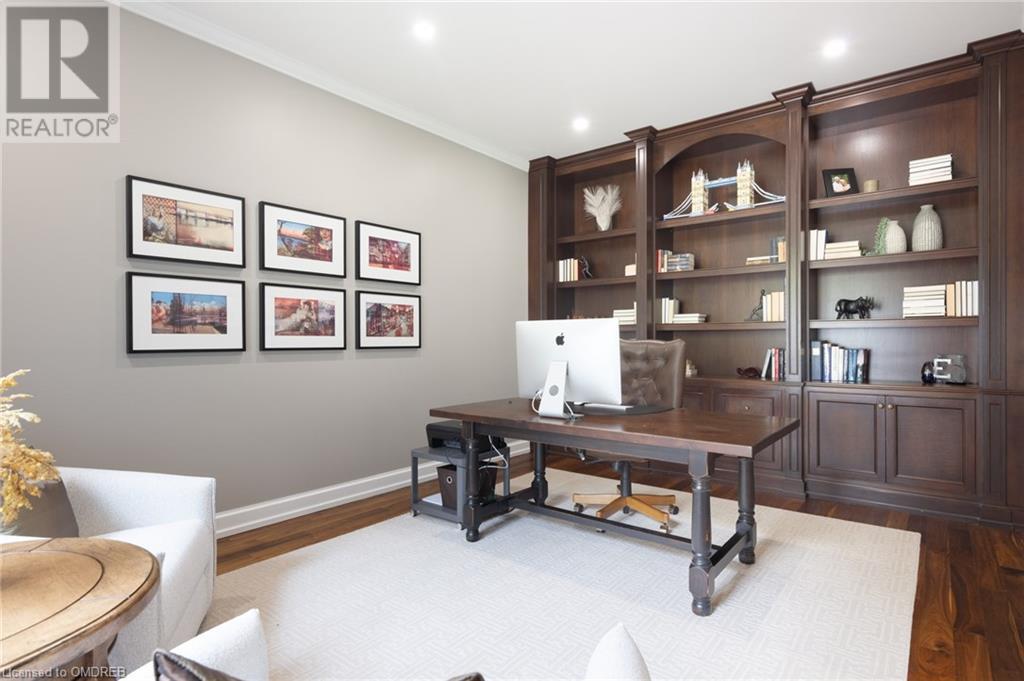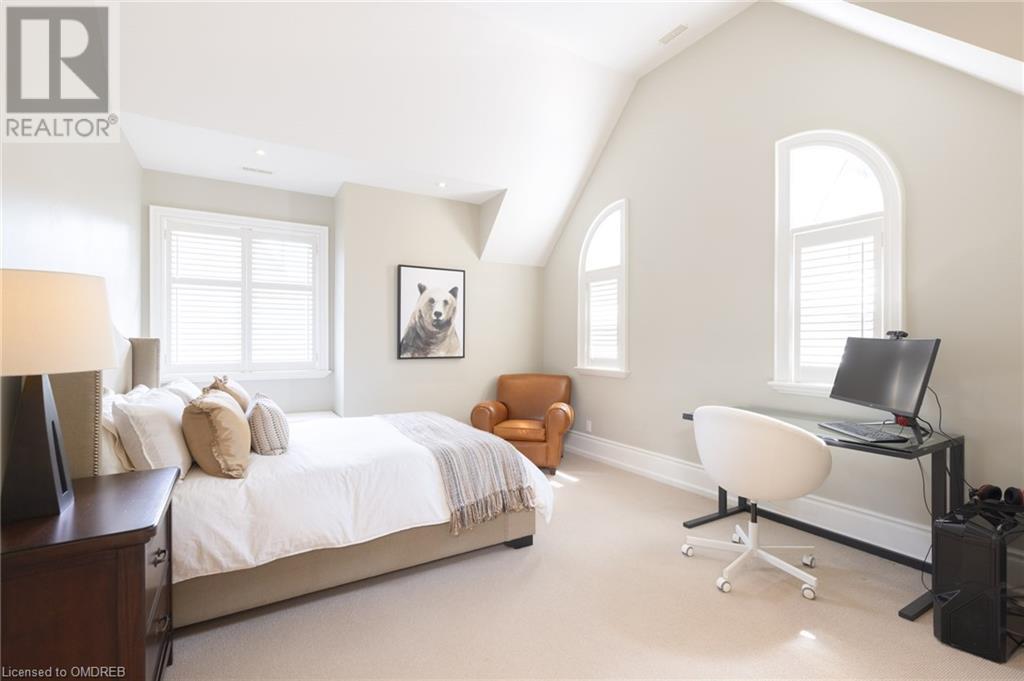27 Birch Hill Lane Oakville, Ontario L6K 2P1
$4,995,000
Located on one of Oakville’s most coveted streets south of Lakeshore Road, next to the Lake & adjacent to Appleby College. Set on a 100’ x 147’ lot surrounded by mature landscaping of lush trees & immaculate gardens, this property is the epitome of privacy and elegance. The impressive stone façade complements the beauty of the natural surroundings. Enter the gracious foyer where a serene neutral palette & rich hardwood floors run throughout the home. With over 7900 sq. ft. of finished living space, this home is an entertainer’s dream offering a spacious living room/dining room with 10' ceilings, gas fireplace, servery & showstopping wine cellar. The open-concept great room at the rear of the house is airy with vaulted ceilings, garden doors & gas fireplace flanked by custom built-ins. Enjoy Sunday brunch in the curved breakfast nook with built-in seating. The kitchen is a chef’s delight with top-of-the-line appliances, centre island with prep-sink & statement pendant lighting. The large mudroom offers access to the triple car garage, with epoxy floors & work area with sink. Professionals will enjoy working from home in the main floor office with custom millwork & views of the front gardens. Retreat upstairs to the primary suite with 10' trayed ceilings, spa-like 5pc ensuite & dressing room. The 2nd & 3rd bedrooms both have walk-in closets, window seats & private ensuites. The 4th bedroom is uniquely configured with an adjacent den/office. The spacious laundry room is conveniently located on the upper level. Family fun continues on the lower level with radiant in-floor heating & large windows that flood the spaces with natural light. The rec room has built-ins for boardgames & snack bar with beverage fridge. A gym, 2 bedrooms, 1.5 bathrooms & large storage areas complete this level. The impressive outdoor setting includes a covered patio with skylights, outdoor kitchen, gas fireplace & inground hot tub. Welcome home to 27 Birch Hill Lane. (id:57069)
Property Details
| MLS® Number | 40648832 |
| Property Type | Single Family |
| AmenitiesNearBy | Marina, Park, Public Transit, Schools |
| CommunityFeatures | Quiet Area, Community Centre |
| Features | Skylight, Sump Pump, Automatic Garage Door Opener |
| ParkingSpaceTotal | 7 |
Building
| BathroomTotal | 6 |
| BedroomsAboveGround | 4 |
| BedroomsBelowGround | 2 |
| BedroomsTotal | 6 |
| Appliances | Central Vacuum, Garburator, Water Purifier |
| ArchitecturalStyle | 2 Level |
| BasementDevelopment | Finished |
| BasementType | Full (finished) |
| ConstructedDate | 2006 |
| ConstructionStyleAttachment | Detached |
| CoolingType | Central Air Conditioning |
| ExteriorFinish | Stone, Stucco |
| FireProtection | Smoke Detectors, Alarm System |
| FireplacePresent | Yes |
| FireplaceTotal | 4 |
| FoundationType | Poured Concrete |
| HalfBathTotal | 2 |
| HeatingFuel | Natural Gas |
| HeatingType | In Floor Heating, Forced Air, Radiant Heat |
| StoriesTotal | 2 |
| SizeInterior | 7922 Sqft |
| Type | House |
| UtilityWater | Municipal Water |
Parking
| Attached Garage |
Land
| AccessType | Road Access |
| Acreage | No |
| LandAmenities | Marina, Park, Public Transit, Schools |
| LandscapeFeatures | Lawn Sprinkler |
| Sewer | Municipal Sewage System |
| SizeDepth | 148 Ft |
| SizeFrontage | 101 Ft |
| SizeTotalText | Under 1/2 Acre |
| ZoningDescription | Rl1-0 |
Rooms
| Level | Type | Length | Width | Dimensions |
|---|---|---|---|---|
| Second Level | Other | 8'0'' x 7'1'' | ||
| Second Level | Laundry Room | 10'5'' x 5'9'' | ||
| Second Level | Den | 14'10'' x 11'5'' | ||
| Second Level | Bedroom | 14'10'' x 12'8'' | ||
| Second Level | Full Bathroom | Measurements not available | ||
| Second Level | Bedroom | 16'2'' x 12'8'' | ||
| Second Level | Full Bathroom | Measurements not available | ||
| Second Level | Bedroom | 16'2'' x 12'11'' | ||
| Second Level | Storage | 14'8'' x 8'10'' | ||
| Second Level | Other | 20'1'' x 7'3'' | ||
| Second Level | Full Bathroom | Measurements not available | ||
| Second Level | Primary Bedroom | 20'4'' x 16'5'' | ||
| Lower Level | Cold Room | 13'2'' x 8'11'' | ||
| Lower Level | Utility Room | 32'0'' x 21'5'' | ||
| Lower Level | Exercise Room | 18'0'' x 11'11'' | ||
| Lower Level | 3pc Bathroom | Measurements not available | ||
| Lower Level | Bedroom | 17'9'' x 13'4'' | ||
| Lower Level | Bedroom | 17'9'' x 12'0'' | ||
| Lower Level | Recreation Room | 32'1'' x 19'5'' | ||
| Lower Level | 2pc Bathroom | Measurements not available | ||
| Main Level | Mud Room | 11'1'' x 8'0'' | ||
| Main Level | Breakfast | 23'9'' x 8'10'' | ||
| Main Level | Kitchen | 19'9'' x 11'7'' | ||
| Main Level | Great Room | 20'7'' x 19'9'' | ||
| Main Level | Wine Cellar | Measurements not available | ||
| Main Level | 2pc Bathroom | Measurements not available | ||
| Main Level | Living Room/dining Room | 32'2'' x 15'4'' | ||
| Main Level | Office | 18'0'' x 12'8'' | ||
| Main Level | Foyer | 22'10'' x 13'0'' |
https://www.realtor.ca/real-estate/27433504/27-birch-hill-lane-oakville
1320 Cornwall Rd - Unit 103b
Oakville, Ontario L6J 7W5
(905) 842-7677
www.remaxescarpment.com
Interested?
Contact us for more information














































