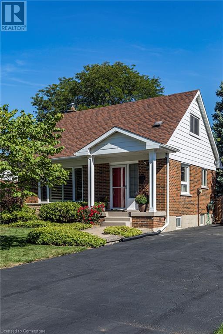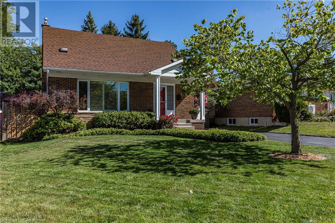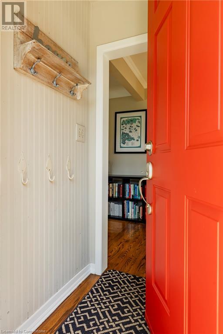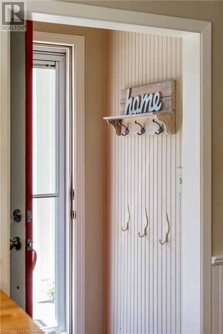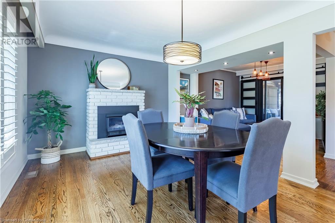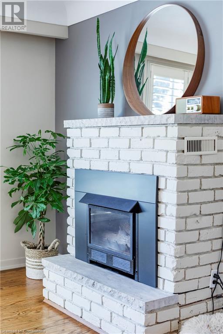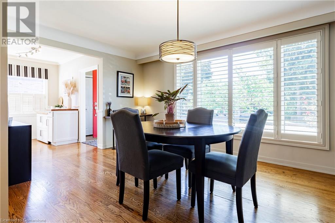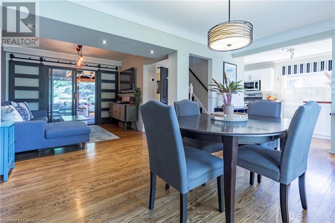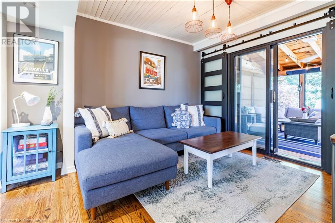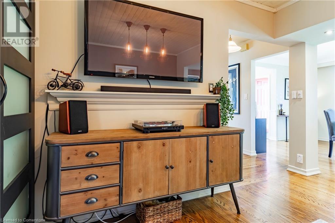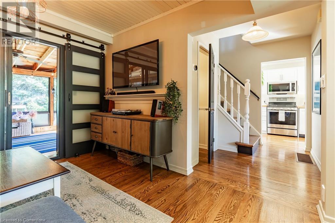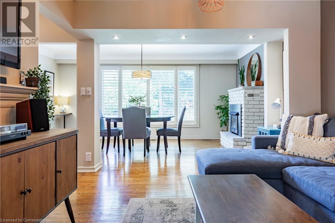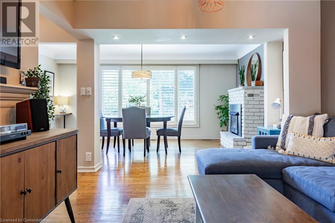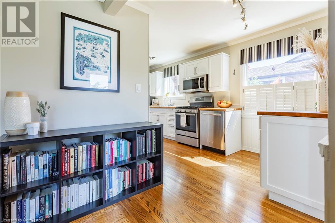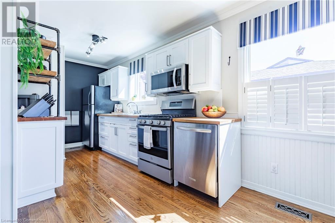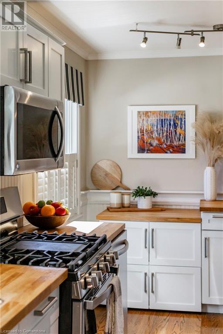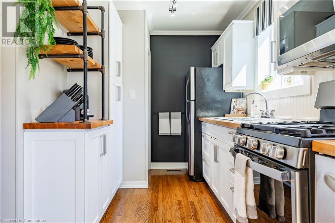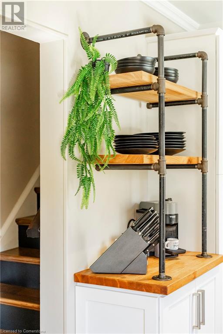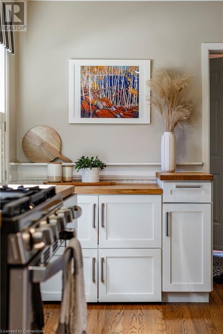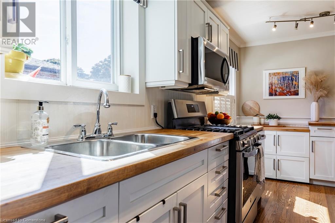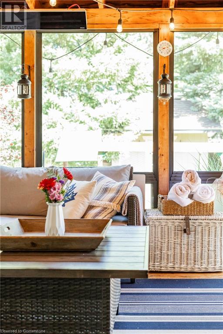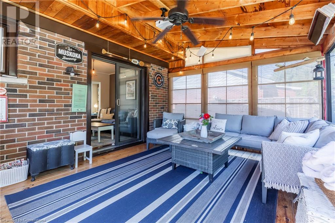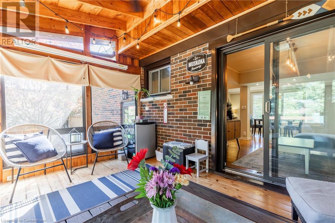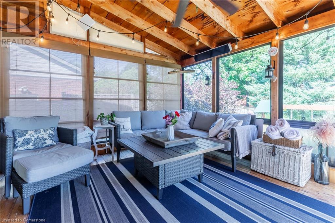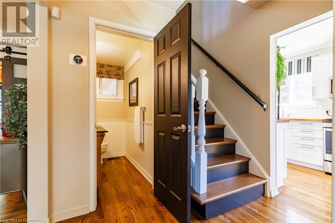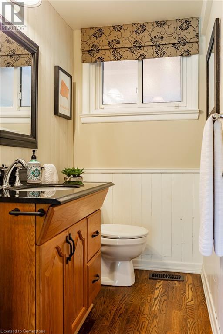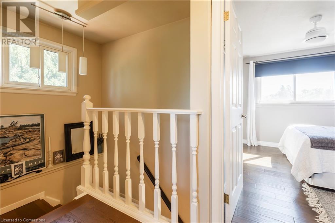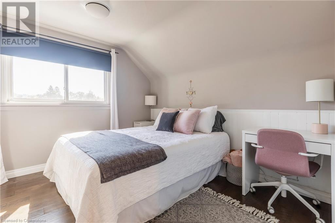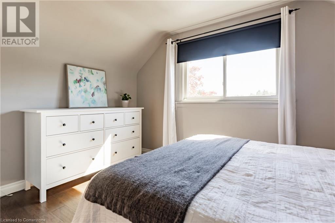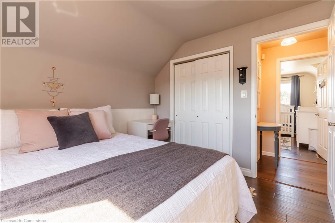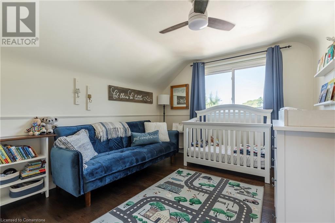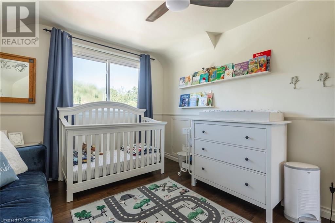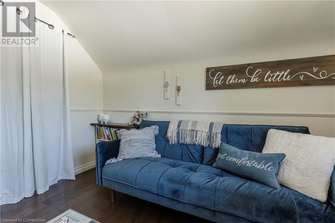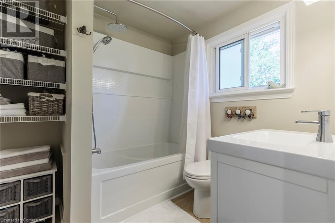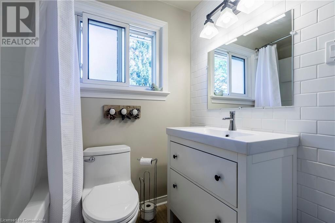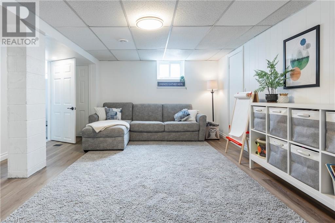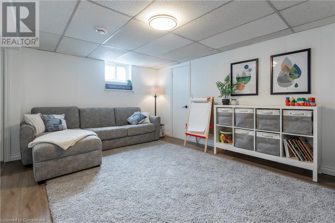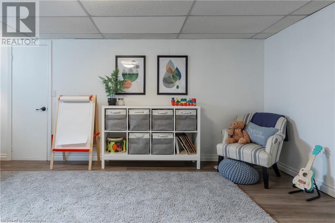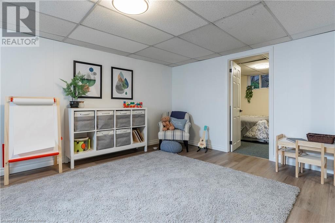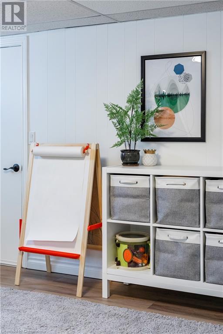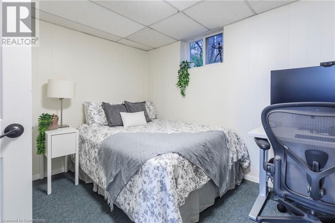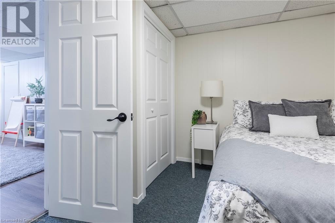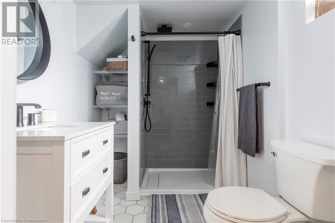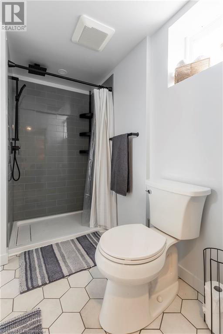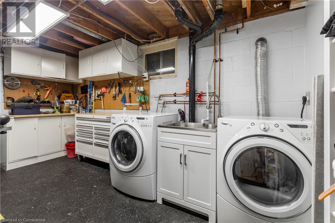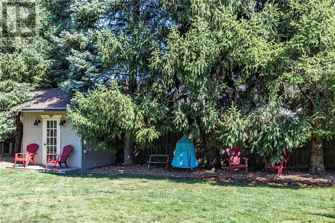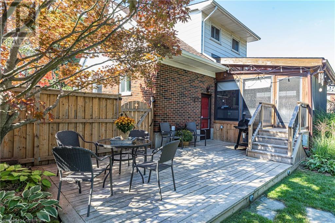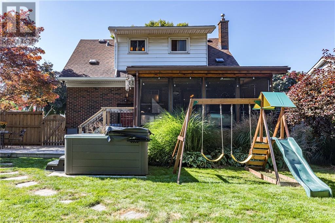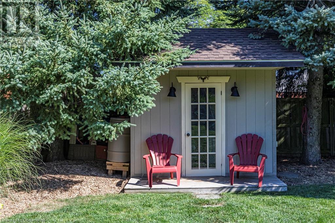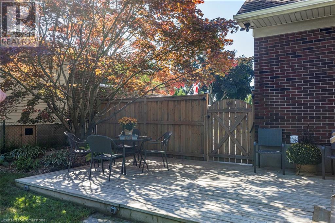27 Collier Crescent Hamilton, Ontario L9C 3S7
$799,900
Welcome to 27 Collier Crescent, a home brimming with character and warmth, truly making it a home, not just a house. A home that impresses from the moment you arrive. The meticulously landscaped gardens and mature trees create a stunning backdrop, while the double-wide driveway provides ease of parking for up to six vehicles. Step inside to discover a beautifully updated interior, starting with the modern kitchen offering plenty of storage. The adjacent dining room offers a warm, inviting space for gathering and making memories by the fireplace, flowing seamlessly into the cozy Muskoka room, where you can enjoy a quiet evening with family or friends in this unique entertaining space. The home continues to shine with a recently renovated basement (2024), featuring a bedroom, bathroom, and spacious living room, adding additional functional space for your family. On the upper level - 2 bright and spacious bedrooms and an updated (2021) full bathroom. Located in a peaceful neighborhood with underground wiring and the option for fiber-optic connectivity, this home blends modern convenience with natural beauty. Just steps from Buchanan Park, the Keddy Trail, and local bike routes, it offers easy access to top-rated schools, including École Monseigneur de Laval, Hillfield Strathallan College, and various public and Catholic options. With nearby escarpment views and a growing community of young families, 27 Collier Crescent is the perfect place to call home. (id:57069)
Property Details
| MLS® Number | XH4206448 |
| Property Type | Single Family |
| AmenitiesNearBy | Golf Nearby, Hospital, Park, Place Of Worship, Public Transit, Schools |
| CommunityFeatures | Quiet Area, Community Centre |
| EquipmentType | Water Heater |
| Features | Conservation/green Belt, Paved Driveway, No Driveway, Sump Pump |
| ParkingSpaceTotal | 6 |
| RentalEquipmentType | Water Heater |
| Structure | Workshop, Shed |
Building
| BathroomTotal | 3 |
| BedroomsAboveGround | 2 |
| BedroomsBelowGround | 1 |
| BedroomsTotal | 3 |
| Appliances | Central Vacuum, Water Purifier |
| BasementDevelopment | Finished |
| BasementType | Full (finished) |
| ConstructedDate | 1960 |
| ConstructionStyleAttachment | Detached |
| ExteriorFinish | Aluminum Siding, Brick |
| FoundationType | Block |
| HalfBathTotal | 1 |
| HeatingFuel | Natural Gas |
| HeatingType | Forced Air |
| StoriesTotal | 2 |
| SizeInterior | 1199 Sqft |
| Type | House |
| UtilityWater | Municipal Water |
Land
| Acreage | No |
| LandAmenities | Golf Nearby, Hospital, Park, Place Of Worship, Public Transit, Schools |
| Sewer | Municipal Sewage System |
| SizeFrontage | 110 Ft |
| SizeTotalText | Under 1/2 Acre |
| ZoningDescription | R1 |
Rooms
| Level | Type | Length | Width | Dimensions |
|---|---|---|---|---|
| Second Level | 4pc Bathroom | ' x ' | ||
| Second Level | Bedroom | 12'4'' x 10'6'' | ||
| Second Level | Primary Bedroom | 10'5'' x 12'3'' | ||
| Basement | Recreation Room | 16'11'' x 14'8'' | ||
| Basement | Laundry Room | 15'3'' x 11'11'' | ||
| Basement | Family Room | 16'11'' x 14'8'' | ||
| Basement | 3pc Bathroom | ' x ' | ||
| Basement | Bedroom | 9'8'' x 11'6'' | ||
| Main Level | 2pc Bathroom | ' x ' | ||
| Main Level | Sunroom | 15'10'' x 13' | ||
| Main Level | Living Room | 10'11'' x 11'5'' | ||
| Main Level | Dining Room | 19'7'' x 11'6'' | ||
| Main Level | Kitchen | 7'8'' x 19'7'' |
https://www.realtor.ca/real-estate/27425499/27-collier-crescent-hamilton
57-B John Street S. Unit 1
Hamilton, Ontario L8N 2B9
(905) 333-3321
Interested?
Contact us for more information

