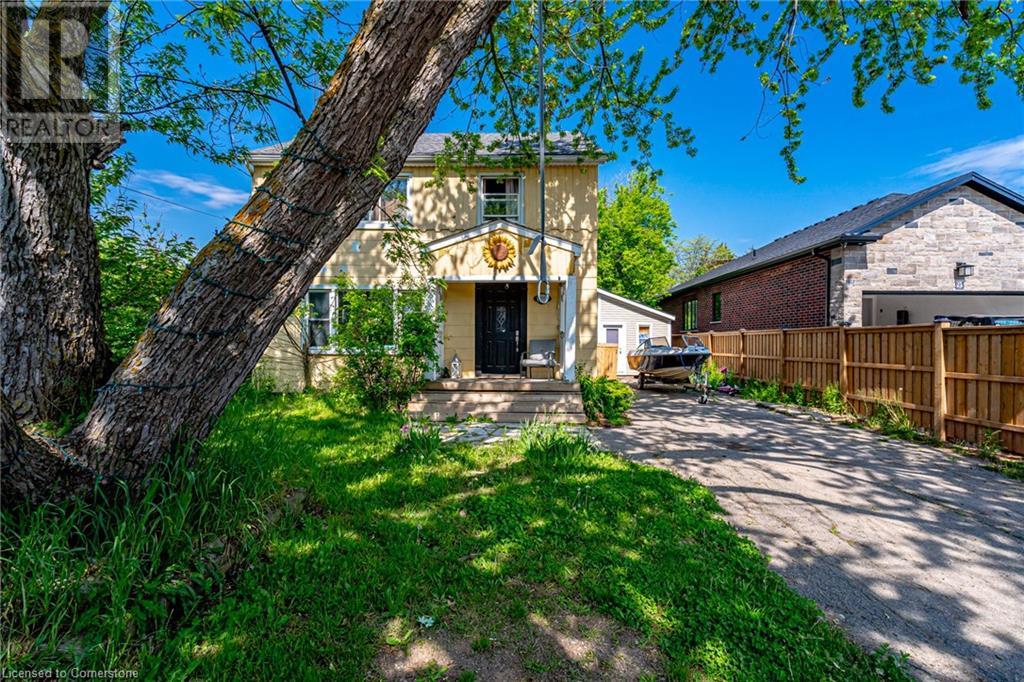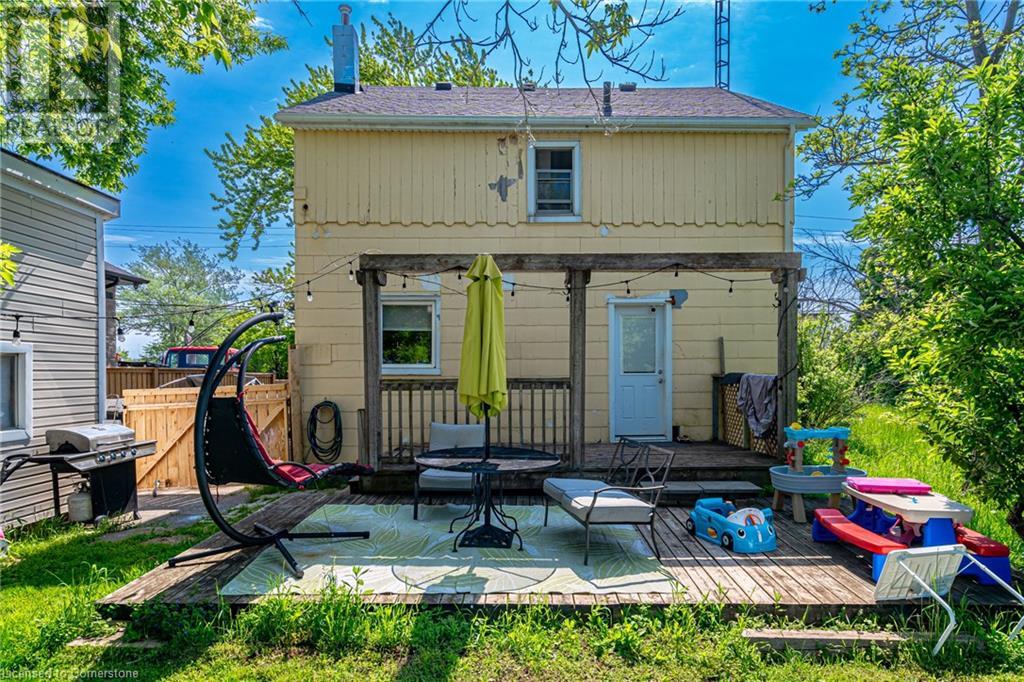293 Fifty Road Stoney Creek, Ontario L8E 5L1
$569,900
INCREDIBLE INVESTMENT OPPORTUNITY! This updated Stoney Creek home sits on a generous 50' x 165' lot with tons of greenspace, and presents an amazing opportunity for a renovation or to build your dream home! This home is also ideally located with easy access to the QEW and Hwy 8, and to charming Winona as well. This two storey home has 3 bedrooms and 2 baths, is carpet-free with laminate flooring throughout, and has an updated kitchen and bathroom as well. There really is NO OTHER PROPERTY LIKE THIS AVAILABLE IN THE AREA! Close to schools, Peach festival park, Costco shopping centre, and fantastic restaurants. Book today, you do not want to miss out on this one! This property is presently leased to a long term tenant at $1900/month + utilities. 24 hours notice will be required for showings. Buyer to do own due diligence. Property being sold as-is where-is. Contact Listing Agent for more details. (id:57069)
Property Details
| MLS® Number | XH4206425 |
| Property Type | Single Family |
| AmenitiesNearBy | Beach, Marina, Park, Place Of Worship, Schools |
| EquipmentType | Water Heater |
| Features | Level Lot, Paved Driveway, Level, No Driveway |
| ParkingSpaceTotal | 4 |
| RentalEquipmentType | Water Heater |
| Structure | Shed |
| ViewType | View |
Building
| BathroomTotal | 2 |
| BedroomsAboveGround | 3 |
| BedroomsTotal | 3 |
| ArchitecturalStyle | 2 Level |
| BasementDevelopment | Unfinished |
| BasementType | Full (unfinished) |
| ConstructedDate | 1950 |
| ConstructionStyleAttachment | Detached |
| ExteriorFinish | Vinyl Siding |
| FoundationType | Block |
| HeatingFuel | Natural Gas |
| HeatingType | Radiant Heat |
| StoriesTotal | 2 |
| SizeInterior | 1470 Sqft |
| Type | House |
| UtilityWater | Municipal Water |
Land
| Acreage | No |
| LandAmenities | Beach, Marina, Park, Place Of Worship, Schools |
| Sewer | Septic System |
| SizeDepth | 165 Ft |
| SizeFrontage | 50 Ft |
| SizeTotalText | Under 1/2 Acre |
Rooms
| Level | Type | Length | Width | Dimensions |
|---|---|---|---|---|
| Second Level | 4pc Bathroom | 7' x 5' | ||
| Second Level | Bedroom | 10'3'' x 9'2'' | ||
| Second Level | Bedroom | 13'5'' x 11'5'' | ||
| Second Level | 3pc Bathroom | 8' x 10' | ||
| Second Level | Primary Bedroom | 14' x 16' | ||
| Basement | Storage | ' x ' | ||
| Basement | Laundry Room | ' x ' | ||
| Main Level | Dining Room | 12' x 14' | ||
| Main Level | Eat In Kitchen | 8' x 12' | ||
| Main Level | Living Room | 15'9'' x 13'5'' |
https://www.realtor.ca/real-estate/27425520/293-fifty-road-stoney-creek
109 Portia Drive Unit 4b
Ancaster, Ontario L9G 0E8
(905) 304-3303
(905) 574-1450

109 Portia Drive
Ancaster, Ontario L9G 0E8
(905) 304-3303
(905) 574-1450
www.remaxescarpment.com/
Interested?
Contact us for more information


















