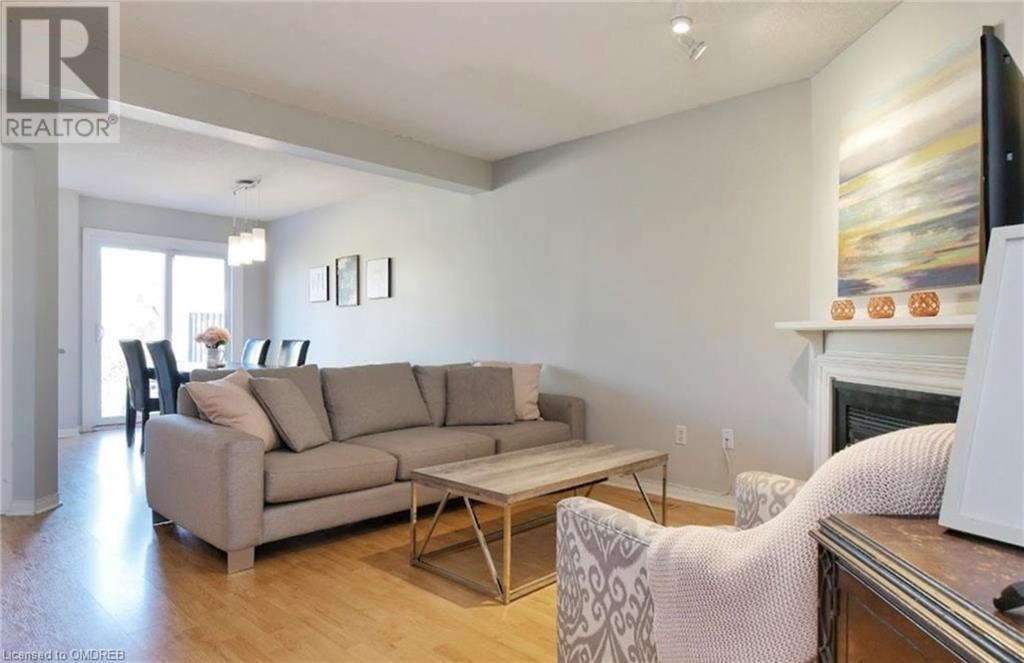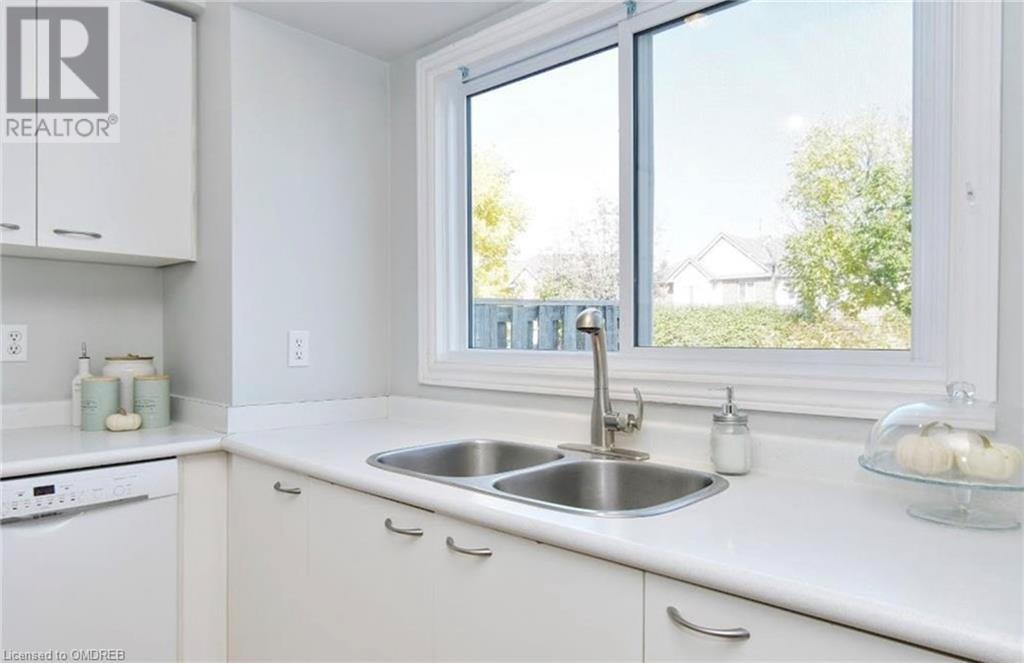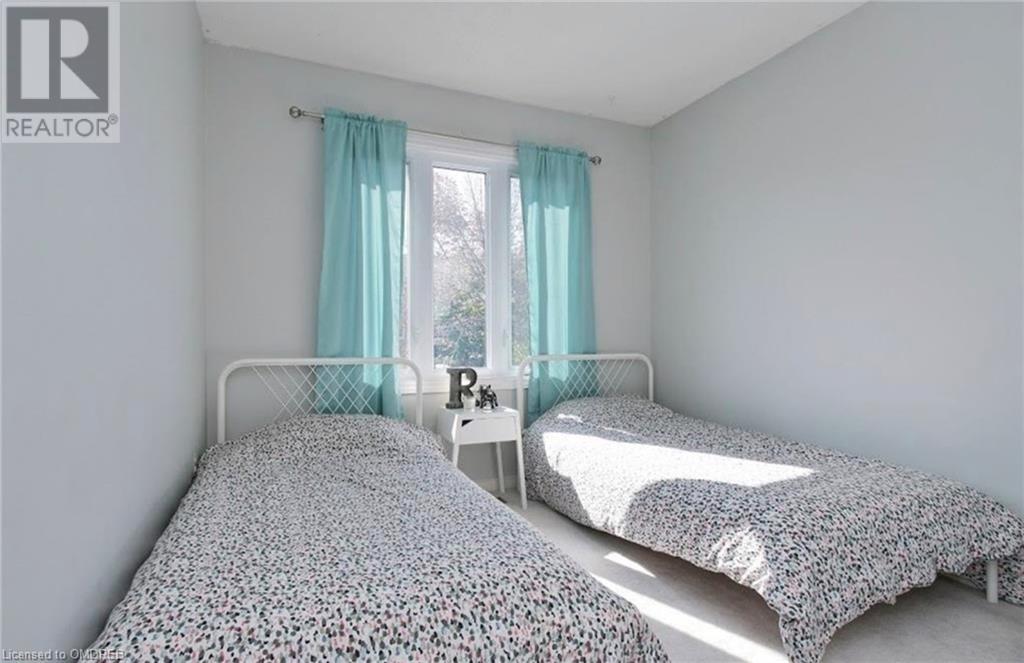2940 Headon Forest Drive Unit# 21 Burlington, Ontario L7M 4G9
$3,297 Monthly
*PET FRIENDLY LEASE FOR $3297* 3 bed, 2 full baths on bedroom level plus a powder room on ground, this won't last! Over 2000 sqft of total space, 2 parking spots plus visitor parking. Large master bedroom with ensuite, open concept layout, gas fireplace, garage with inside access, and backyard that opens onto green space. Private laneway means almost no traffic, perfect for families with kids. Tenant pays for Hydro/gas/water. Applications must include rental application form, letter of employment, IDs, credit score & report. Possession is Dec 17 to Jan 15. Book your showing today! (id:57069)
Property Details
| MLS® Number | 40680511 |
| Property Type | Single Family |
| AmenitiesNearBy | Schools, Shopping |
| EquipmentType | Water Heater |
| Features | Shared Driveway |
| ParkingSpaceTotal | 2 |
| RentalEquipmentType | Water Heater |
Building
| BathroomTotal | 3 |
| BedroomsAboveGround | 3 |
| BedroomsTotal | 3 |
| Appliances | Dishwasher, Dryer, Refrigerator, Stove, Washer, Microwave Built-in, Window Coverings |
| ArchitecturalStyle | 2 Level |
| BasementDevelopment | Finished |
| BasementType | Full (finished) |
| ConstructedDate | 1994 |
| ConstructionStyleAttachment | Attached |
| CoolingType | Central Air Conditioning |
| ExteriorFinish | Brick Veneer |
| HalfBathTotal | 1 |
| HeatingFuel | Natural Gas |
| StoriesTotal | 2 |
| SizeInterior | 1334 Sqft |
| Type | Row / Townhouse |
| UtilityWater | Municipal Water |
Land
| Acreage | No |
| LandAmenities | Schools, Shopping |
| Sewer | Municipal Sewage System |
| SizeTotalText | Unknown |
| ZoningDescription | Rm4-533 |
Rooms
| Level | Type | Length | Width | Dimensions |
|---|---|---|---|---|
| Second Level | 4pc Bathroom | Measurements not available | ||
| Second Level | Full Bathroom | Measurements not available | ||
| Second Level | Bedroom | 12'2'' x 10'0'' | ||
| Second Level | Bedroom | 12'9'' x 9'1'' | ||
| Second Level | Primary Bedroom | 13'1'' x 16'0'' | ||
| Basement | Laundry Room | Measurements not available | ||
| Basement | Recreation Room | 20'0'' x 15'5'' | ||
| Main Level | 2pc Bathroom | Measurements not available | ||
| Main Level | Living Room | 14'0'' x 12'7'' | ||
| Main Level | Dining Room | 10'7'' x 8'7'' | ||
| Main Level | Kitchen | 13'5'' x 7'1'' |
https://www.realtor.ca/real-estate/27680009/2940-headon-forest-drive-unit-21-burlington
260 Lakeshore Rd E
Oakville, Ontario L6J 1J1
(905) 844-5000
(905) 822-5617
260 Lakeshore Rd E - Unit B
Oakville, Ontario L6J 1J1
(905) 844-5000
(905) 844-6029
Interested?
Contact us for more information




















