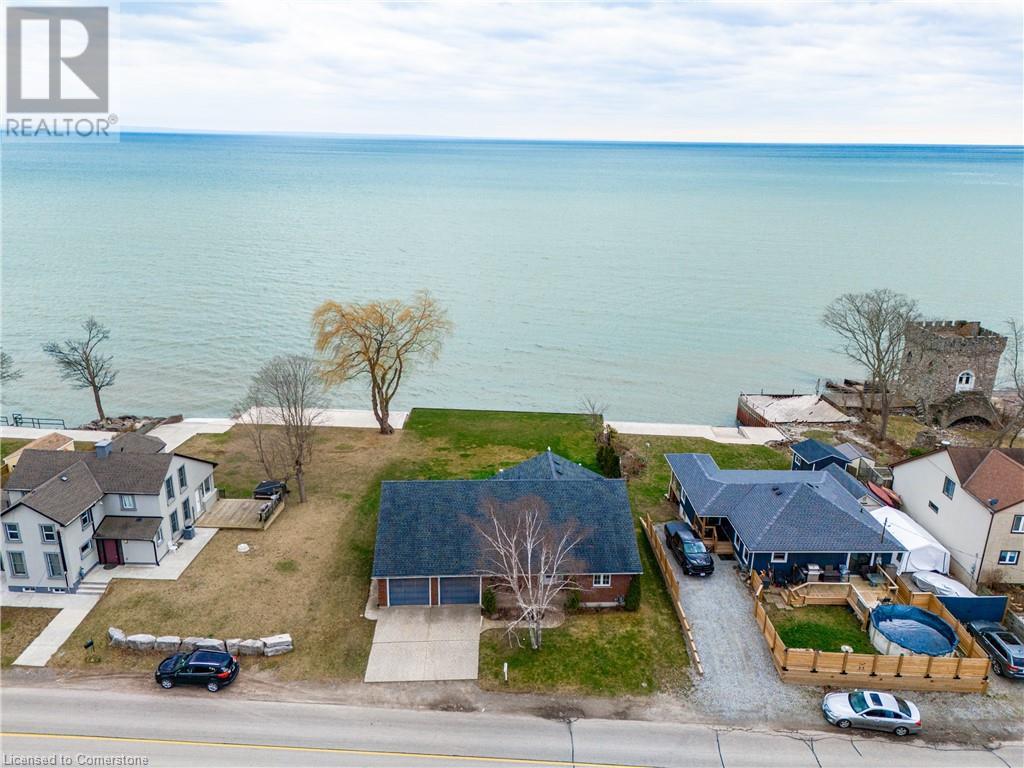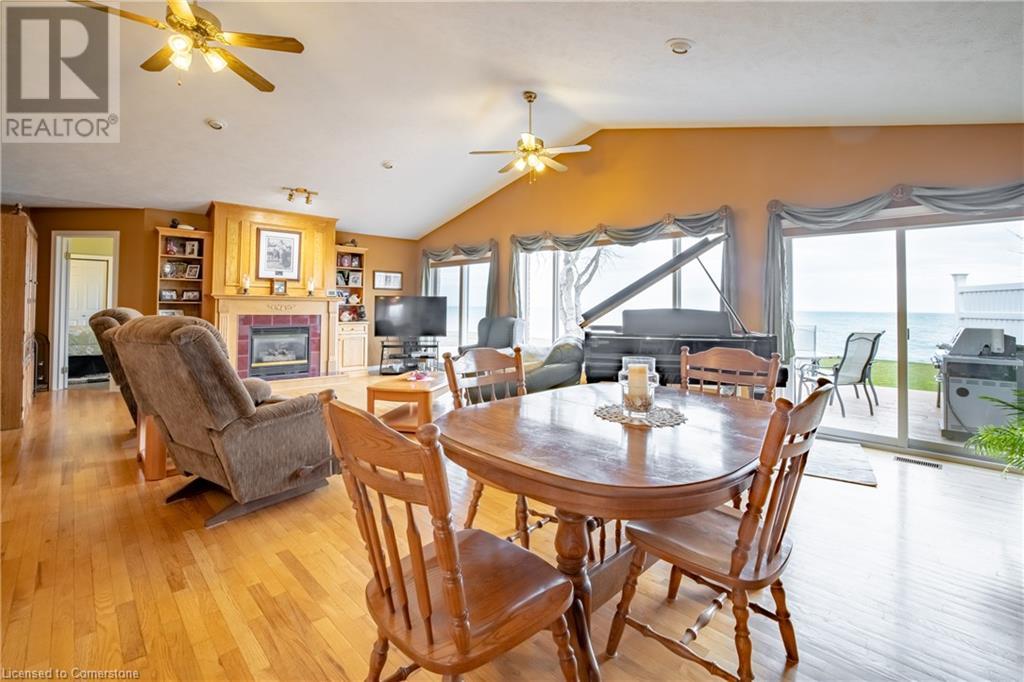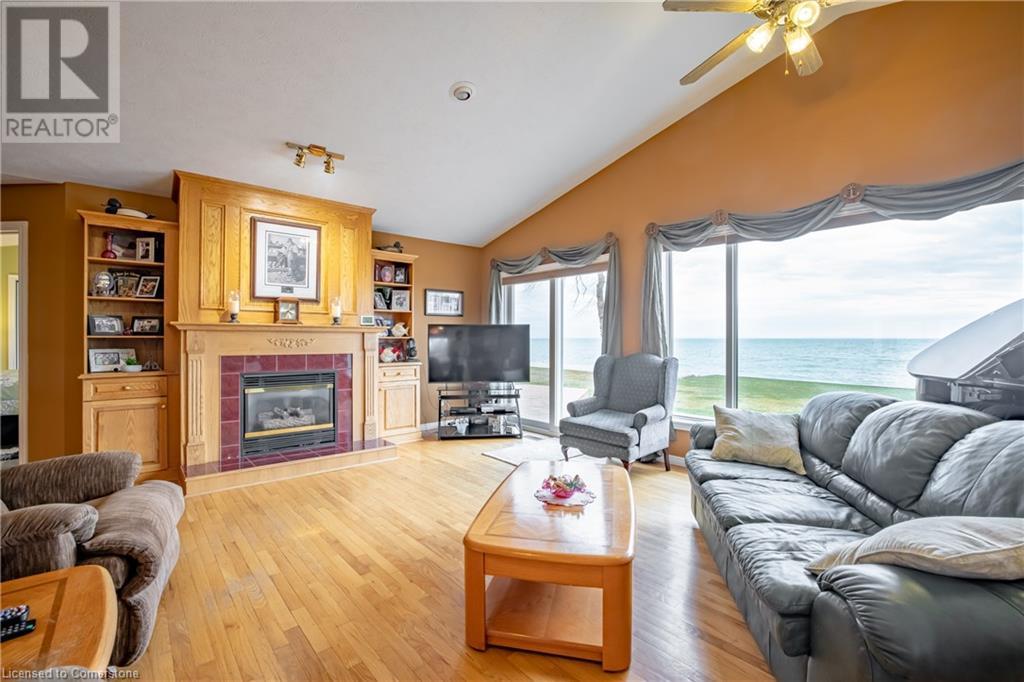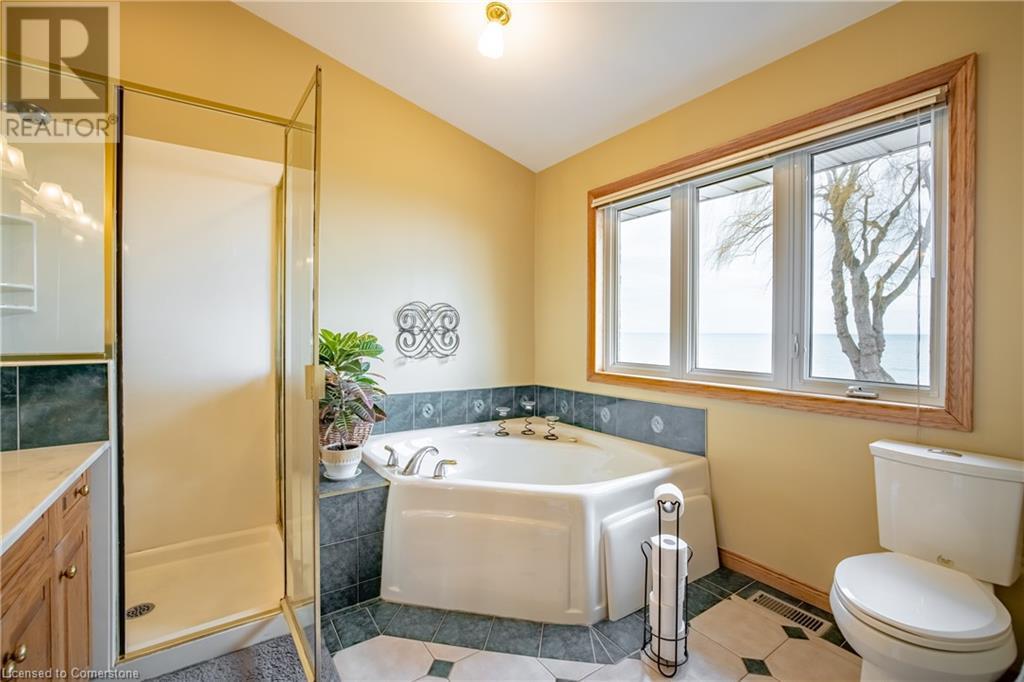2948 North Shore Drive Lowbanks, Ontario N0A 1K0
2 Bedroom
2 Bathroom
1,754 ft2
Bungalow
Central Air Conditioning
Forced Air
Waterfront
$999,900
Experience Easy Lakeside Living! Discover the charm of this waterfront brick bungalow set on a sprawling lot, offering stunning views of Lake Erie. Enjoy the open-concept living/dining area with hardwood floors and a cozy gas fireplace. Retreat to the master suite featuring vaulted ceilings, private deck access, a lavish 5pc ensuite, and incredible water views from your bed.The full basement has high ceilings and is fully setup as a workshop, ideal for hobbyists. Explore this meticulously maintained residence today and embrace the timeless elegance of lakeside living! (id:57069)
Property Details
| MLS® Number | 40683812 |
| Property Type | Single Family |
| Amenities Near By | Beach, Golf Nearby, Place Of Worship |
| Equipment Type | None |
| Features | Paved Driveway, Country Residential, Recreational |
| Parking Space Total | 4 |
| Rental Equipment Type | None |
| View Type | Direct Water View |
| Water Front Type | Waterfront |
Building
| Bathroom Total | 2 |
| Bedrooms Above Ground | 2 |
| Bedrooms Total | 2 |
| Appliances | Dishwasher, Dryer, Refrigerator, Stove, Washer, Garage Door Opener |
| Architectural Style | Bungalow |
| Basement Development | Partially Finished |
| Basement Type | Full (partially Finished) |
| Construction Style Attachment | Detached |
| Cooling Type | Central Air Conditioning |
| Exterior Finish | Brick |
| Foundation Type | Poured Concrete |
| Heating Fuel | Natural Gas |
| Heating Type | Forced Air |
| Stories Total | 1 |
| Size Interior | 1,754 Ft2 |
| Type | House |
| Utility Water | Cistern |
Parking
| Attached Garage |
Land
| Access Type | Road Access |
| Acreage | No |
| Land Amenities | Beach, Golf Nearby, Place Of Worship |
| Sewer | Septic System |
| Size Depth | 196 Ft |
| Size Frontage | 73 Ft |
| Size Total Text | Under 1/2 Acre |
| Surface Water | Lake |
| Zoning Description | D A10f2 |
Rooms
| Level | Type | Length | Width | Dimensions |
|---|---|---|---|---|
| Basement | Den | 15'9'' x 9'7'' | ||
| Basement | Living Room | 32'0'' x 12'8'' | ||
| Main Level | Laundry Room | 9'9'' x 7'1'' | ||
| Main Level | 3pc Bathroom | 11'0'' x 9'9'' | ||
| Main Level | 5pc Bathroom | 7'4'' x 9'9'' | ||
| Main Level | Primary Bedroom | 16'9'' x 15'5'' | ||
| Main Level | Bedroom | 13'0'' x 10'1'' | ||
| Main Level | Kitchen | 13'0'' x 11'7'' | ||
| Main Level | Living Room | 30'8'' x 16'9'' |
https://www.realtor.ca/real-estate/27719120/2948-north-shore-drive-lowbanks

RE/MAX Escarpment Golfi Realty Inc.
1 Markland Street
Hamilton, Ontario L8P 2J5
1 Markland Street
Hamilton, Ontario L8P 2J5
(905) 575-7700
(905) 575-1962
Contact Us
Contact us for more information



























