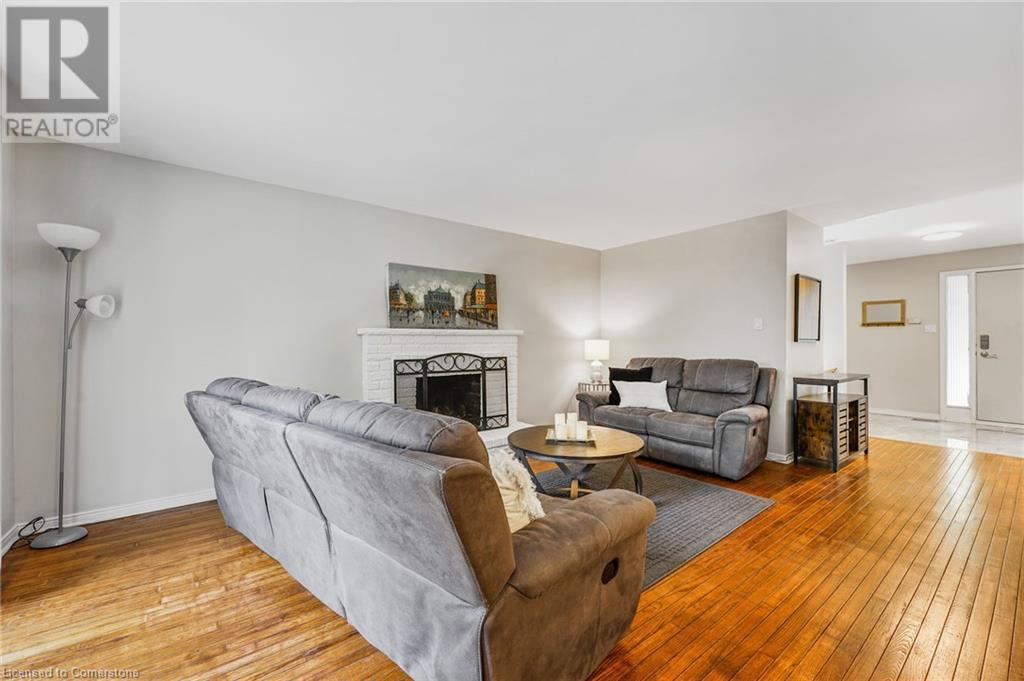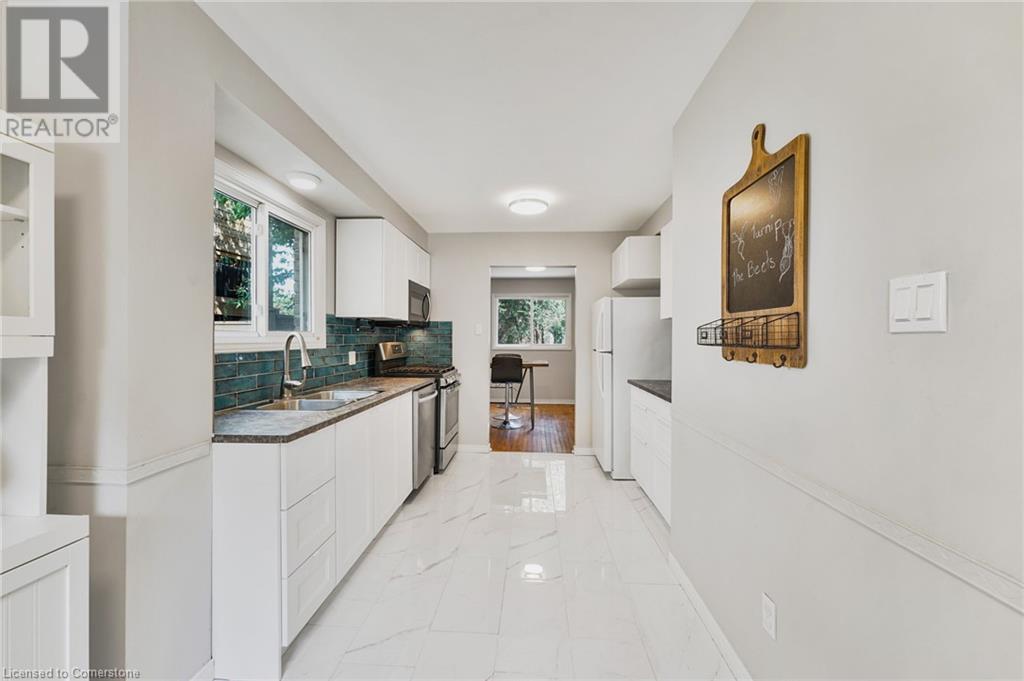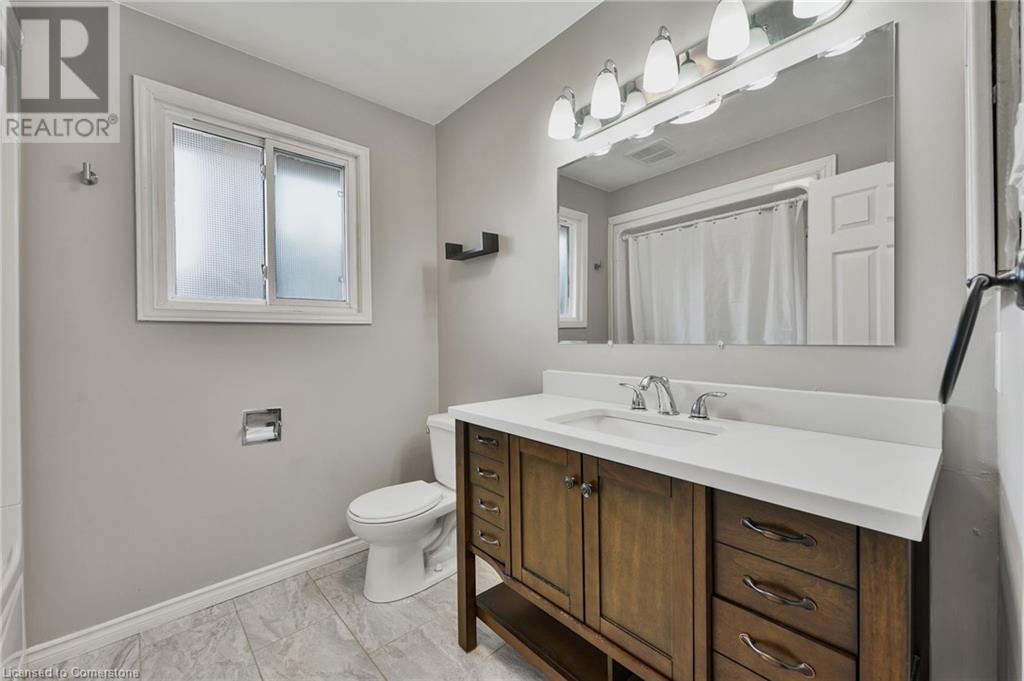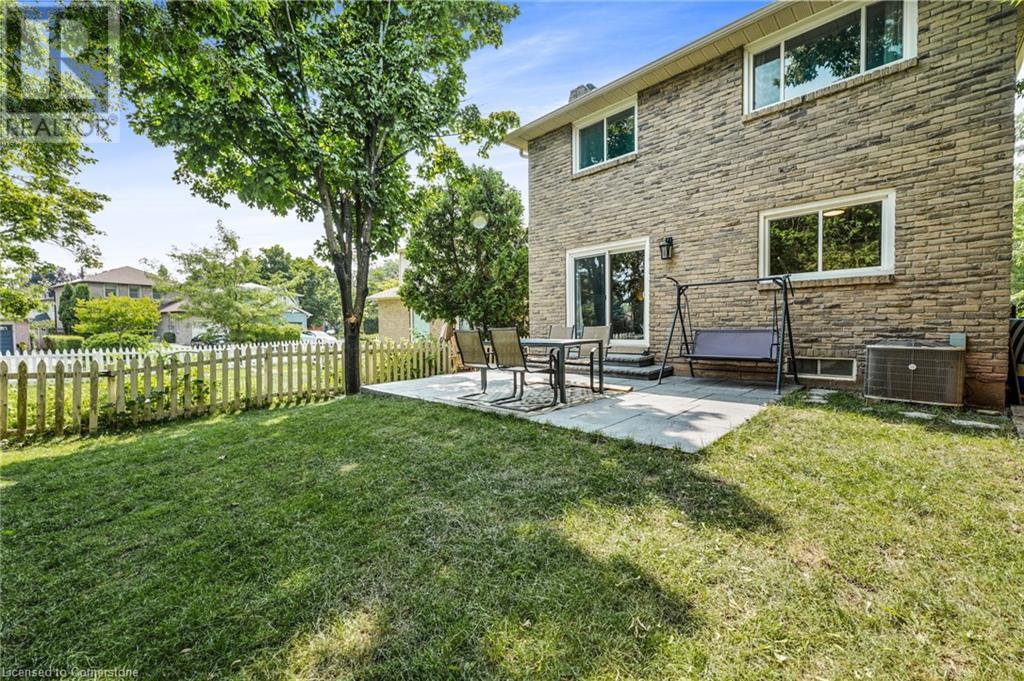3036 Silverthorn Drive Oakville, Ontario L6L 5N6
$1,299,999
Canopy tree lined street welcomes you into this quiet Bronte neighbourhood. This family friendly community has so much to offer; you can walk to Bronte Harbour, shopping, public transit, restaurants, trails right at the end of your street, and so much more. There are many updates in this 3+1 bed, 3 bath, 2 storey solid brick home. Exposed aggregate drive and walkway invites you into the large foyer that leads to the Living Room with cozy wood burning fireplace and sliding patio doors to outdoor living area. Remodelled over-sized eat-in kitchen with gas range, timeless white cabinets, ample counter space and tasteful subway tile. Separate bright dining room with access to both kitchen and living room makes for great entertaining. 2nd level Primary bedroom has custom closets, large stunning ensuite with double sinks and walk-in shower w/bench. 2 more bedrooms, office/den, and 4 pce main bath. Basement offers rec room with an additional fireplace, 4th bedroom and separate laundry (id:57069)
Property Details
| MLS® Number | 40651490 |
| Property Type | Single Family |
| AmenitiesNearBy | Marina, Park, Place Of Worship, Playground, Public Transit, Schools, Shopping |
| CommunityFeatures | Quiet Area |
| EquipmentType | Water Heater |
| Features | Automatic Garage Door Opener |
| ParkingSpaceTotal | 3 |
| RentalEquipmentType | Water Heater |
Building
| BathroomTotal | 3 |
| BedroomsAboveGround | 3 |
| BedroomsBelowGround | 1 |
| BedroomsTotal | 4 |
| Appliances | Central Vacuum, Dishwasher, Dryer, Refrigerator, Washer, Microwave Built-in, Gas Stove(s), Garage Door Opener |
| ArchitecturalStyle | 2 Level |
| BasementDevelopment | Partially Finished |
| BasementType | Full (partially Finished) |
| ConstructionStyleAttachment | Detached |
| CoolingType | Central Air Conditioning |
| ExteriorFinish | Brick |
| FoundationType | Poured Concrete |
| HalfBathTotal | 1 |
| HeatingFuel | Natural Gas |
| HeatingType | Forced Air |
| StoriesTotal | 2 |
| SizeInterior | 1345 Sqft |
| Type | House |
| UtilityWater | Municipal Water |
Parking
| Attached Garage |
Land
| AccessType | Road Access, Highway Nearby |
| Acreage | No |
| LandAmenities | Marina, Park, Place Of Worship, Playground, Public Transit, Schools, Shopping |
| Sewer | Municipal Sewage System |
| SizeDepth | 107 Ft |
| SizeFrontage | 42 Ft |
| SizeTotalText | Under 1/2 Acre |
| ZoningDescription | Rl3 |
Rooms
| Level | Type | Length | Width | Dimensions |
|---|---|---|---|---|
| Second Level | 4pc Bathroom | Measurements not available | ||
| Second Level | Office | 11'0'' x 6'6'' | ||
| Second Level | Bedroom | 11'0'' x 10'1'' | ||
| Second Level | Bedroom | 11'2'' x 9'11'' | ||
| Second Level | 4pc Bathroom | Measurements not available | ||
| Second Level | Primary Bedroom | 14'8'' x 11'0'' | ||
| Basement | Bedroom | 10'8'' x 10'8'' | ||
| Basement | Recreation Room | 16'8'' x 10'8'' | ||
| Main Level | 2pc Bathroom | Measurements not available | ||
| Main Level | Kitchen | 19'8'' x 9'9'' | ||
| Main Level | Dining Room | 11'1'' x 10'0'' | ||
| Main Level | Living Room | 17'4'' x 12'0'' |
https://www.realtor.ca/real-estate/27458769/3036-silverthorn-drive-oakville

318 Dundurn Street South
Hamilton, Ontario L8P 4L6
(905) 522-1110
www.cbcommunityprofessionals.ca/

318 Dundurn Street South
Hamilton, Ontario L8P 4L6
(905) 522-1110
www.cbcommunityprofessionals.ca/
Interested?
Contact us for more information










































