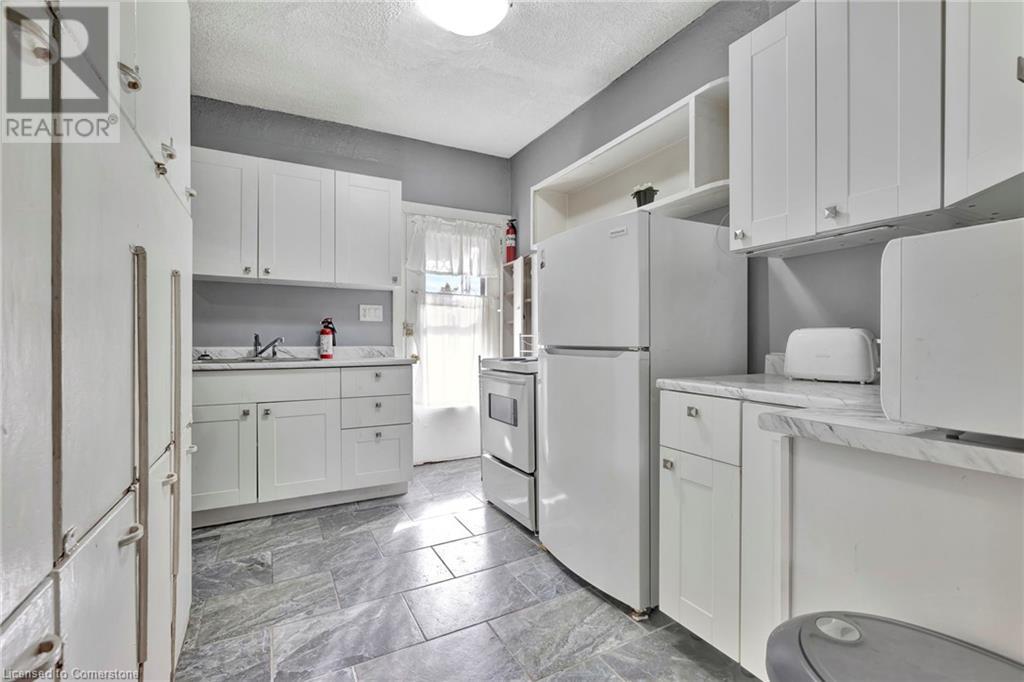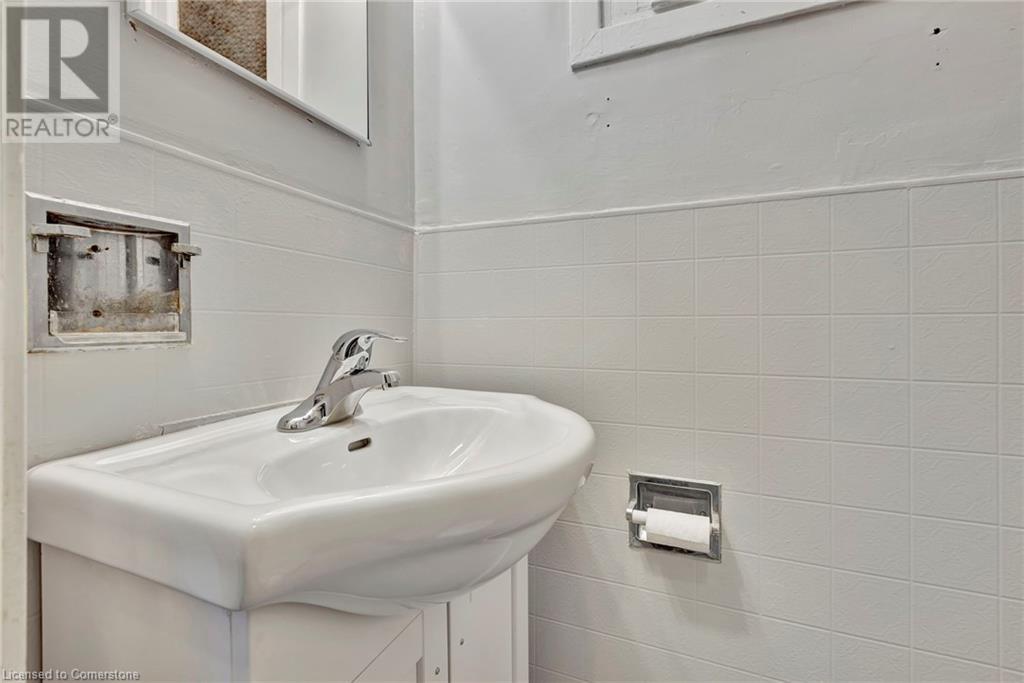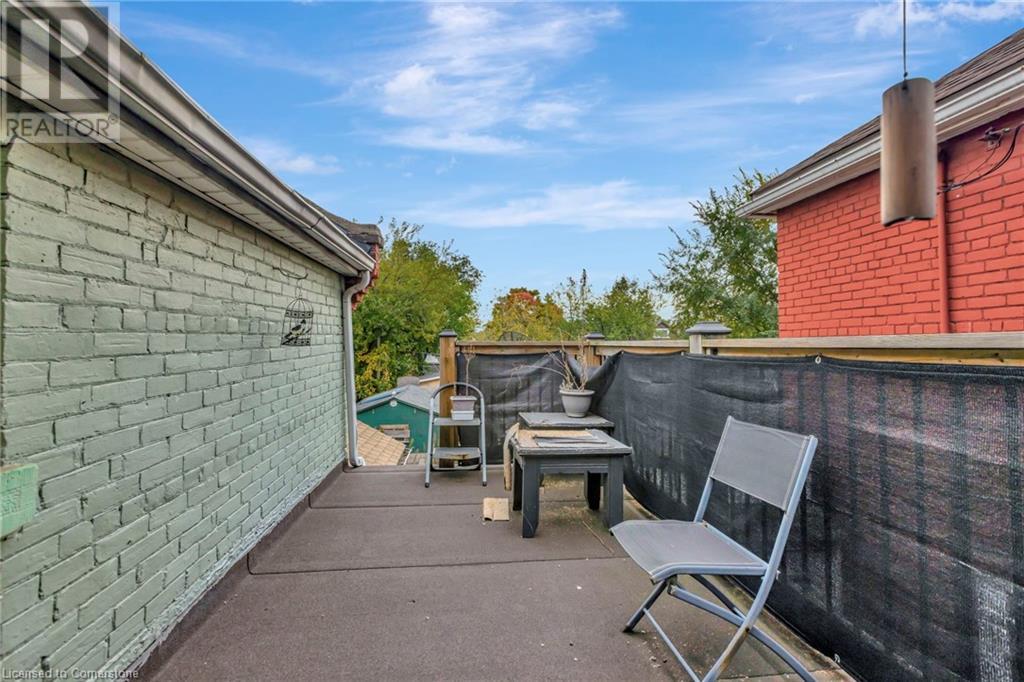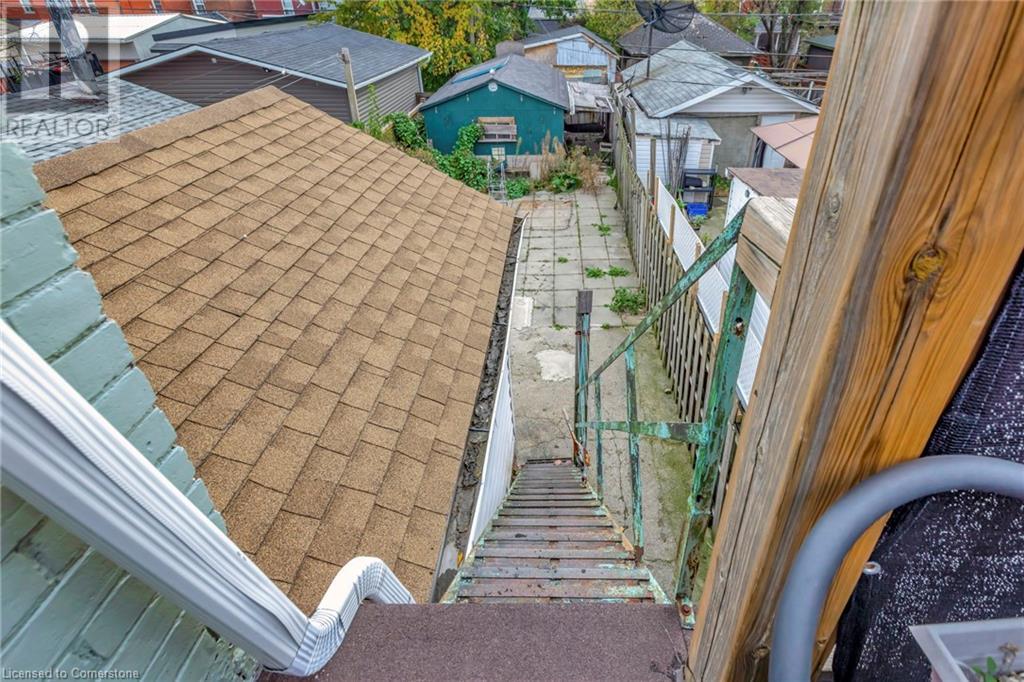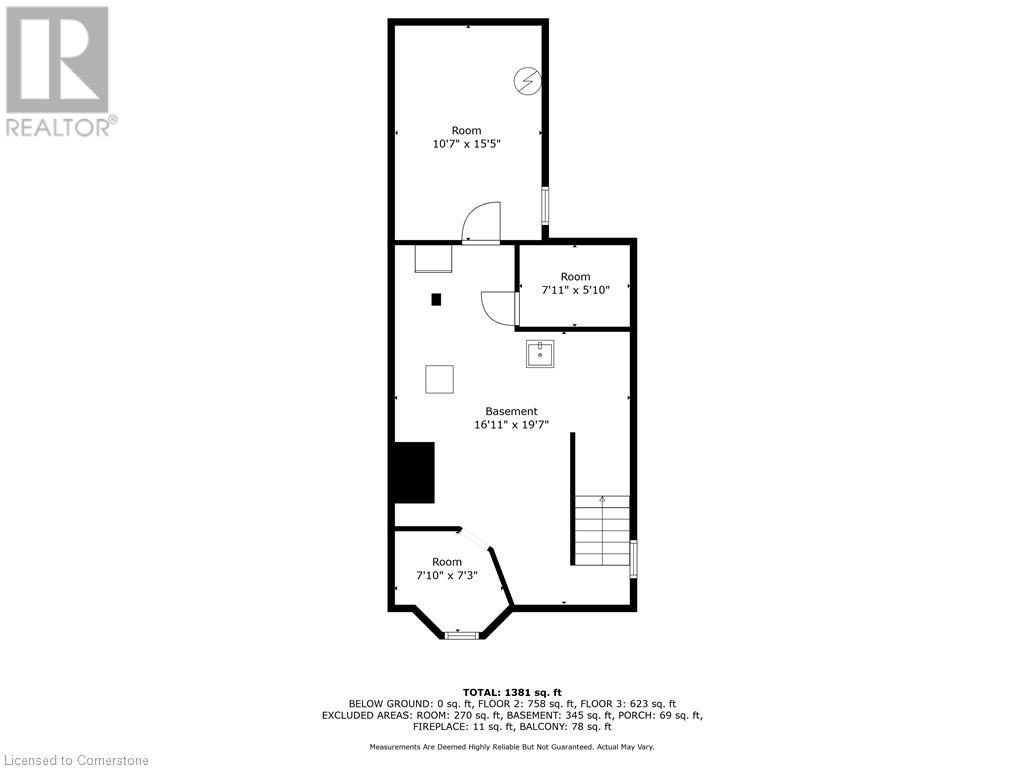304 Emerald Street N Hamilton, Ontario L8L 5L3
4 Bedroom
2 Bathroom
1,381 ft2
2 Level
None
Forced Air
$529,000
**MOTIVATED SELLER** Looking for an investment property? This 2-storey home can accommodate 2 families, has 2 separate hydro meters and separate entrances. Both units have 2 bedrooms, bathroom, and living room. The 2nd floor unit is basically ready for a tenant or live in while you finish Reno's on the main floor unit. The lower unit needs kitchen appliances and bathroom updates. Possibility to add shared coin laundry in the basement for more income. The home is being sold as-is condition. Detached garage at the back with alley way access and income potential. (id:57069)
Property Details
| MLS® Number | 40670027 |
| Property Type | Single Family |
| Amenities Near By | Hospital, Public Transit |
| Equipment Type | Water Heater |
| Parking Space Total | 1 |
| Rental Equipment Type | Water Heater |
| Structure | Porch |
Building
| Bathroom Total | 2 |
| Bedrooms Above Ground | 4 |
| Bedrooms Total | 4 |
| Architectural Style | 2 Level |
| Basement Development | Unfinished |
| Basement Type | Full (unfinished) |
| Construction Style Attachment | Detached |
| Cooling Type | None |
| Exterior Finish | Brick |
| Foundation Type | Unknown |
| Half Bath Total | 1 |
| Heating Type | Forced Air |
| Stories Total | 2 |
| Size Interior | 1,381 Ft2 |
| Type | House |
| Utility Water | Municipal Water |
Parking
| Detached Garage | |
| None |
Land
| Access Type | Road Access |
| Acreage | No |
| Land Amenities | Hospital, Public Transit |
| Sewer | Sanitary Sewer |
| Size Depth | 132 Ft |
| Size Frontage | 22 Ft |
| Size Total Text | Under 1/2 Acre |
| Zoning Description | D |
Rooms
| Level | Type | Length | Width | Dimensions |
|---|---|---|---|---|
| Second Level | Living Room | 16'11'' x 13'1'' | ||
| Second Level | Kitchen | 8'6'' x 12'9'' | ||
| Second Level | Bedroom | 8'4'' x 10'6'' | ||
| Second Level | 4pc Bathroom | Measurements not available | ||
| Second Level | Primary Bedroom | 10'7'' x 9'0'' | ||
| Main Level | 2pc Bathroom | Measurements not available | ||
| Main Level | Living Room | 12'8'' x 13'11'' | ||
| Main Level | Kitchen | 8'11'' x 13'7'' | ||
| Main Level | Bedroom | 8'7'' x 10'4'' | ||
| Main Level | Dining Room | 12'9'' x 10'9'' | ||
| Main Level | Primary Bedroom | 10'7'' x 11'3'' |
https://www.realtor.ca/real-estate/27589476/304-emerald-street-n-hamilton
Royal LePage State Realty
987 Rymal Road Suite 100
Hamilton, Ontario L8W 3M2
987 Rymal Road Suite 100
Hamilton, Ontario L8W 3M2
(905) 574-4600
Contact Us
Contact us for more information

