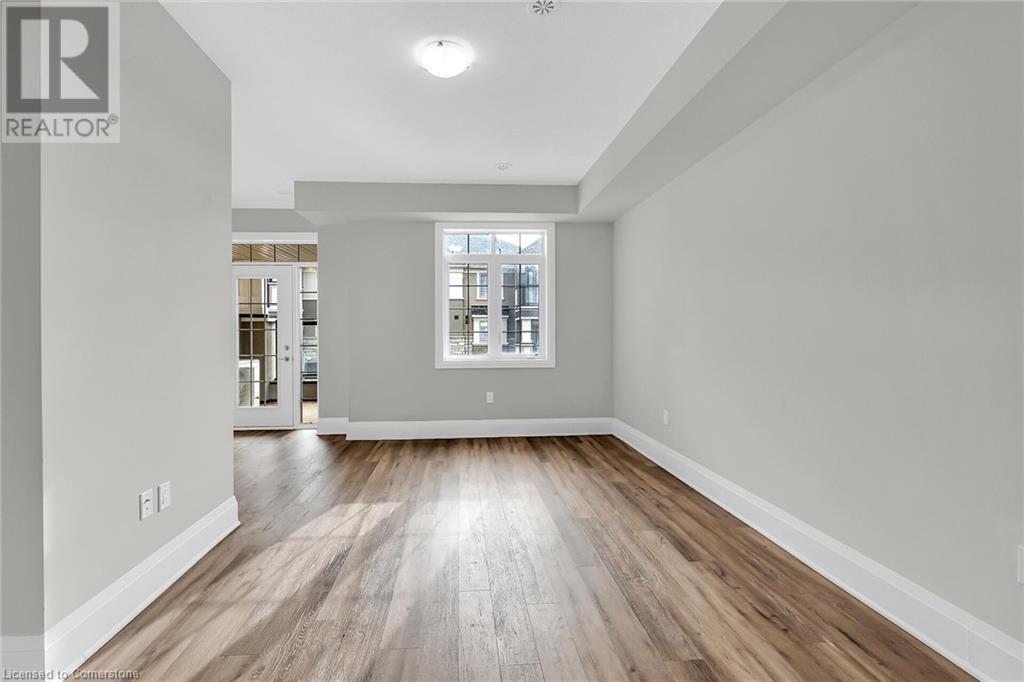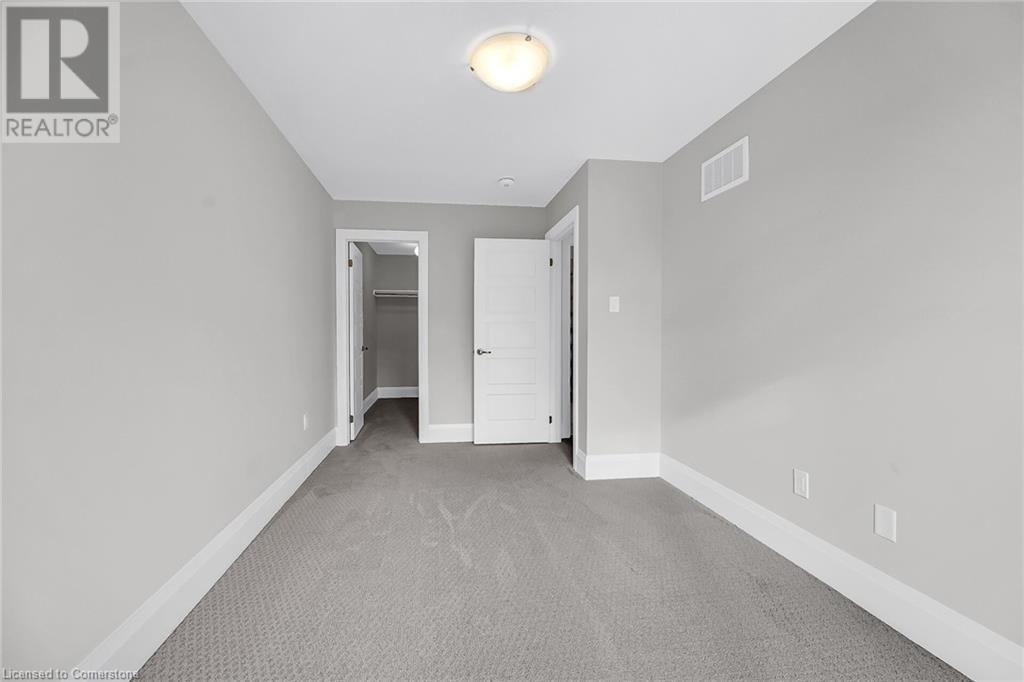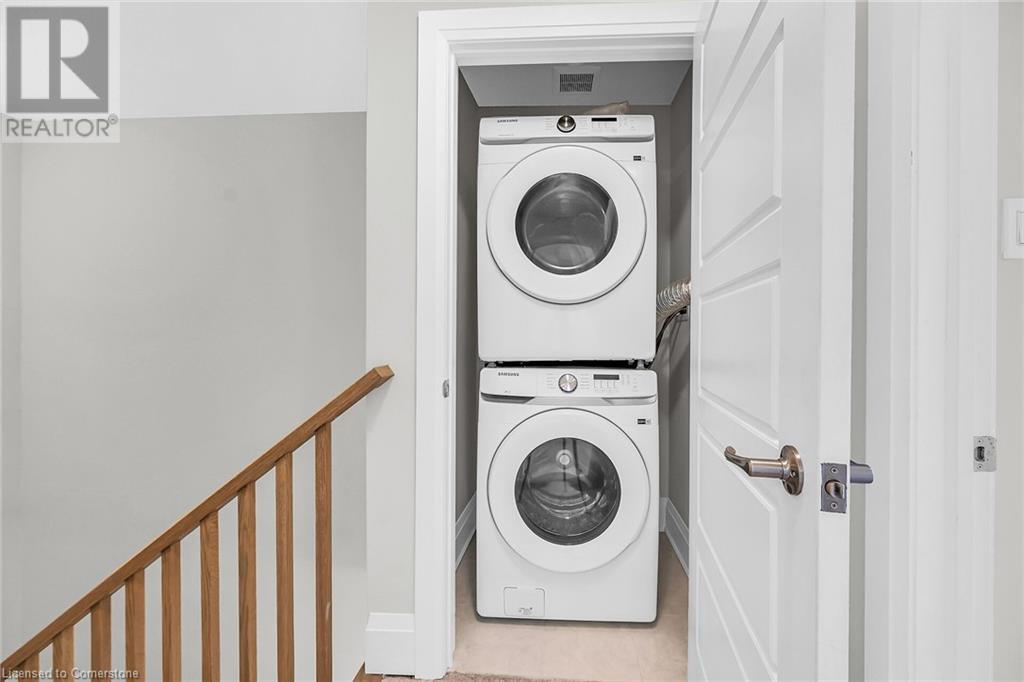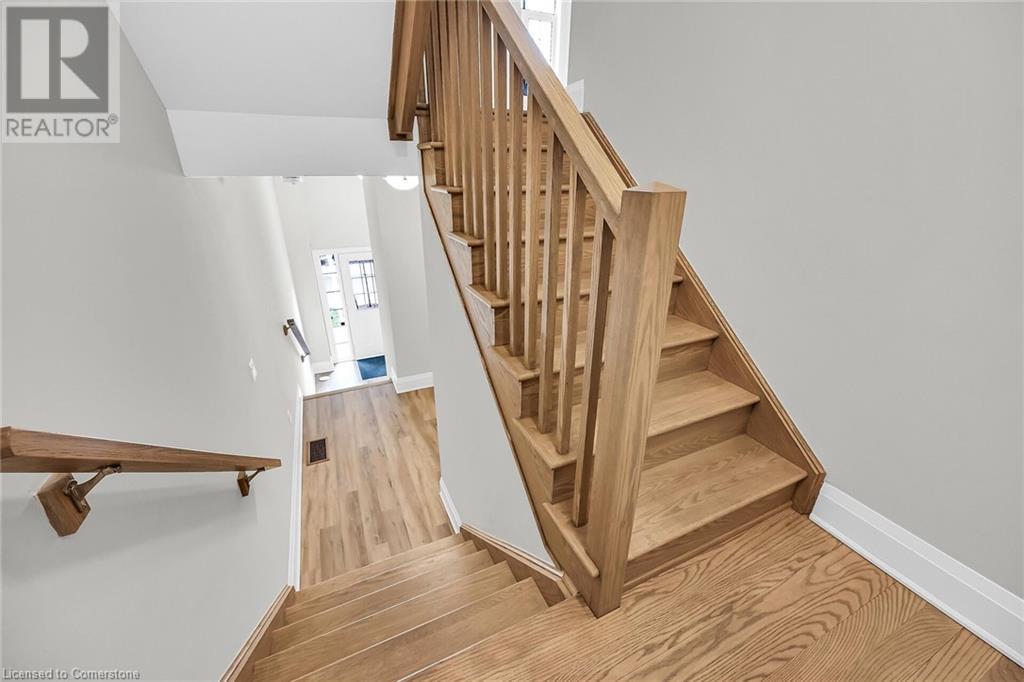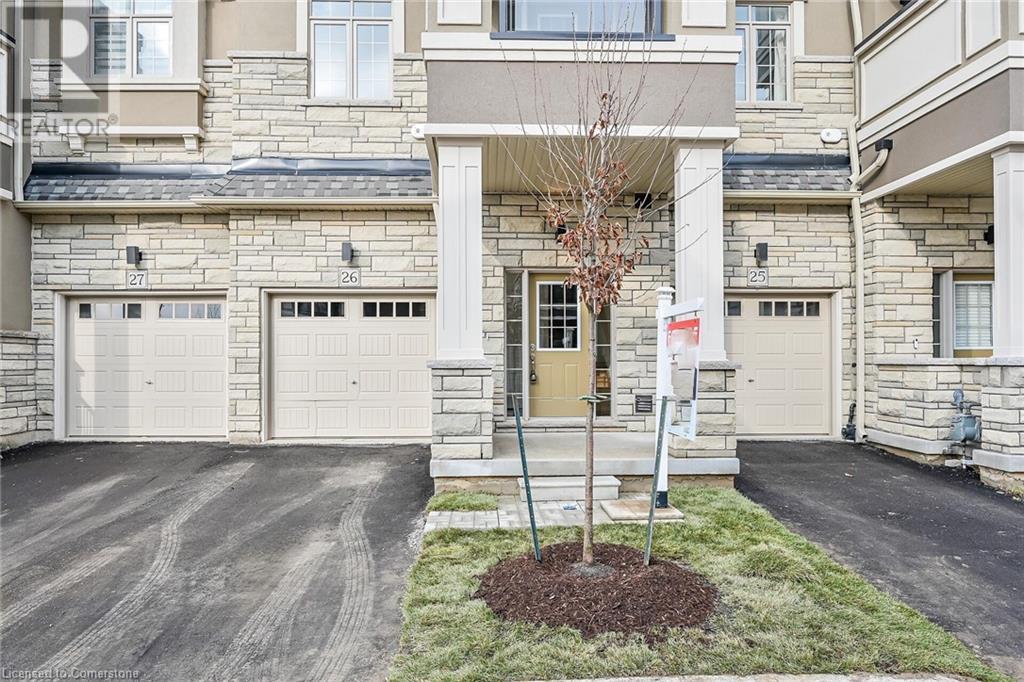305 Garner Road W Unit# 26 Hamilton, Ontario L9G 3K9
$649,000
Stunning 3-Story Townhouse with Modern Amenities! Welcome to this stylish and spacious three-story freehold townhouse that combines comfort, convenience, and modern design. Perfect for professionals, couples, or a small family, this home offers two large bedrooms, 1.5 baths, and a layout optimized for a contemporary lifestyle. Property Features: Bedrooms: 2 spacious bedrooms with ample closet space Bathrooms: 1 full bathroom and 1 half-bathroom Living Area: Open-plan layout on the main floor, with seamless flow between the living, dining, and kitchen areas and vinyl floor Kitchen: Well-equipped with modern appliances, ample cabinetry, and countertop space Balconies: Two private balconies, ideal for enjoying morning coffee or unwinding in the evenings with a view Parking: Private parking space Outdoor Space: Landscaped common area and nearby green spaces Additional Highlights: Ownership Type: Freehold with road fee only, offering full ownership and flexibility Location: Situated in a desirable Ancaster neighborhood close to parks, schools, shopping, dining, and major transportation routes Storage: Ample storage throughout, including in-suite laundry on the 3rd floor for added convenience This home is well-maintained and move-in ready. Don’t miss this fantastic opportunity to own a stylish townhouse in a great location! Contact us today for a viewing or more information (id:57069)
Property Details
| MLS® Number | 40684271 |
| Property Type | Single Family |
| Features | Southern Exposure |
| ParkingSpaceTotal | 2 |
Building
| BathroomTotal | 2 |
| BedroomsAboveGround | 2 |
| BedroomsTotal | 2 |
| Appliances | Dishwasher, Dryer, Refrigerator, Stove, Washer |
| ArchitecturalStyle | 3 Level |
| BasementDevelopment | Unfinished |
| BasementType | Partial (unfinished) |
| ConstructionStyleAttachment | Attached |
| CoolingType | Central Air Conditioning |
| ExteriorFinish | Stone, Stucco |
| HalfBathTotal | 1 |
| HeatingType | Forced Air |
| StoriesTotal | 3 |
| SizeInterior | 1280 Sqft |
| Type | Row / Townhouse |
| UtilityWater | Municipal Water |
Parking
| Attached Garage |
Land
| Acreage | No |
| Sewer | Municipal Sewage System |
| SizeFrontage | 20 Ft |
| SizeTotalText | Under 1/2 Acre |
| ZoningDescription | Res |
Rooms
| Level | Type | Length | Width | Dimensions |
|---|---|---|---|---|
| Second Level | 2pc Bathroom | Measurements not available | ||
| Second Level | Living Room | 10'0'' x 11'0'' | ||
| Second Level | Dining Room | 8'0'' x 8'7'' | ||
| Second Level | Kitchen | 10'0'' x 12'0'' | ||
| Third Level | Laundry Room | Measurements not available | ||
| Third Level | 3pc Bathroom | Measurements not available | ||
| Third Level | Bedroom | 8'8'' x 9'6'' | ||
| Third Level | Bedroom | 9'0'' x 11'6'' |
https://www.realtor.ca/real-estate/27729914/305-garner-road-w-unit-26-hamilton

Unit 101 1595 Upper James St.
Hamilton, Ontario L9B 0H7
(905) 575-5478
(905) 575-7217
www.remaxescarpment.com/
Interested?
Contact us for more information











