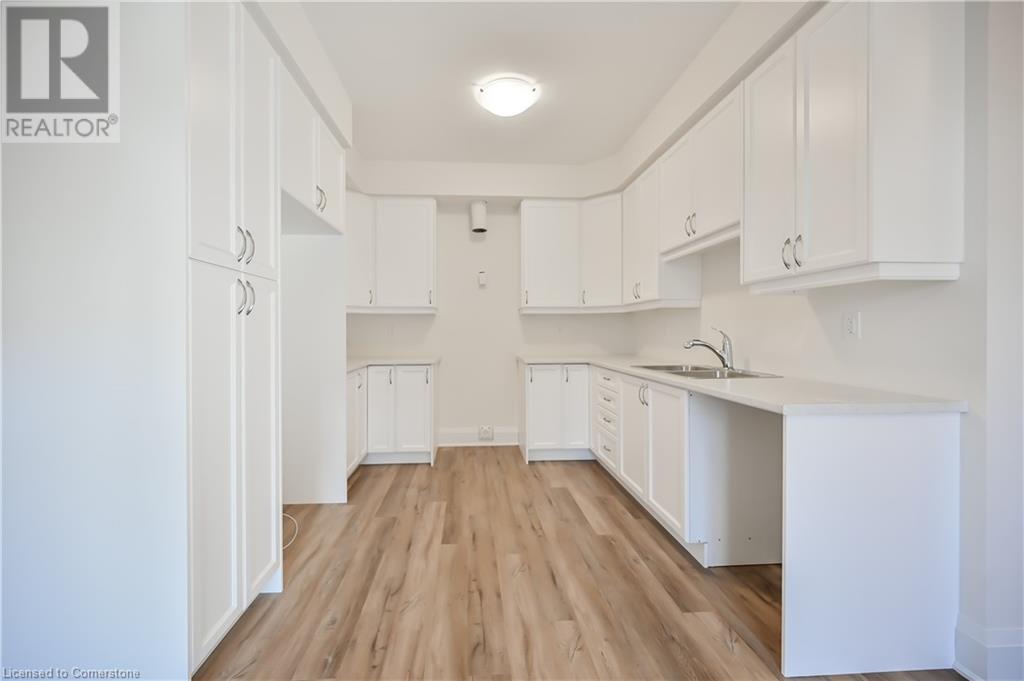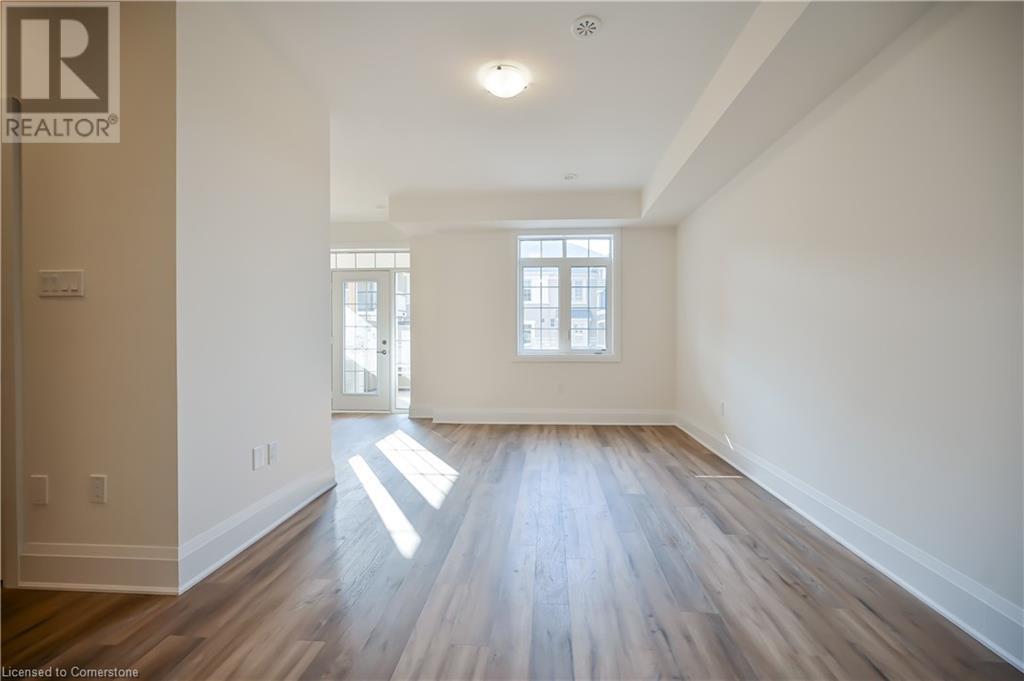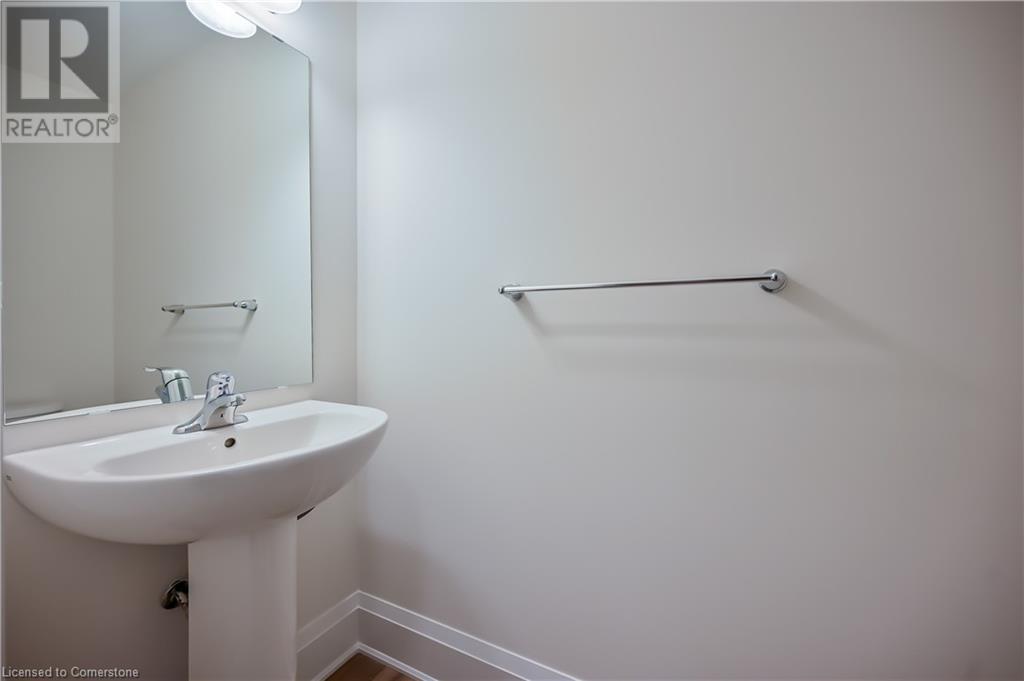305 Garner Road W Unit# 26 Hamilton, Ontario L9G 5E6
$2,600 Monthly
Charming 2-Bedroom, 1.5-Bathroom Townhouse for Rent in prestigious Ancaster, ON Welcome home to this inviting three-story townhouse that perfectly balances comfort and convenience. This spacious 2-bedroom, 1.5-bathroom unit features an open floor plan with abundant natural light and modern amenities. The main floor includes a cozy living room, dining area with a balcony, and a well-appointed kitchen with plenty of cabinet space and modern appliances. A convenient half-bath is also located on the main floor for guests. Upstairs, you'll find two generously sized bedrooms with ample closet space, along with a walk in closet and balcony, full 3 pcs bathroom featuring updated fixtures. Enjoy the convenience of in-unit laundry on the bedroom level, central heating and cooling, and a private balcony perfect for relaxing or entertaining. Situated in a quiet, friendly community of Ancaster, this townhouse offers easy access to School's shopping, dining, parks, and public transportation. (id:57069)
Property Details
| MLS® Number | 40673516 |
| Property Type | Single Family |
| Features | Southern Exposure, Balcony |
| Parking Space Total | 2 |
Building
| Bathroom Total | 2 |
| Bedrooms Above Ground | 2 |
| Bedrooms Total | 2 |
| Age | New Building |
| Appliances | Dishwasher, Dryer, Refrigerator, Stove, Washer |
| Architectural Style | 3 Level |
| Basement Development | Unfinished |
| Basement Type | Partial (unfinished) |
| Construction Style Attachment | Attached |
| Cooling Type | Central Air Conditioning |
| Exterior Finish | Stone, Stucco |
| Foundation Type | Poured Concrete |
| Half Bath Total | 1 |
| Heating Type | Forced Air |
| Stories Total | 3 |
| Size Interior | 1,280 Ft2 |
| Type | Row / Townhouse |
| Utility Water | Municipal Water |
Parking
| Attached Garage |
Land
| Access Type | Road Access |
| Acreage | No |
| Sewer | Municipal Sewage System |
| Size Frontage | 20 Ft |
| Size Total Text | Under 1/2 Acre |
| Zoning Description | A-216, H-a-496, M5-262 |
Rooms
| Level | Type | Length | Width | Dimensions |
|---|---|---|---|---|
| Second Level | 2pc Bathroom | Measurements not available | ||
| Second Level | Other | Measurements not available | ||
| Second Level | Kitchen | 10'0'' x 11'0'' | ||
| Second Level | Dining Room | 8'0'' x 8'7'' | ||
| Second Level | Kitchen | 10'0'' x 12'0'' | ||
| Third Level | 3pc Bathroom | Measurements not available | ||
| Third Level | Bedroom | 8'8'' x 9'6'' | ||
| Third Level | Bedroom | 9'0'' x 11'6'' |
https://www.realtor.ca/real-estate/27617374/305-garner-road-w-unit-26-hamilton

Unit 101 1595 Upper James St.
Hamilton, Ontario L9B 0H7
(905) 575-5478
(905) 575-7217
www.remaxescarpment.com/
Contact Us
Contact us for more information



































