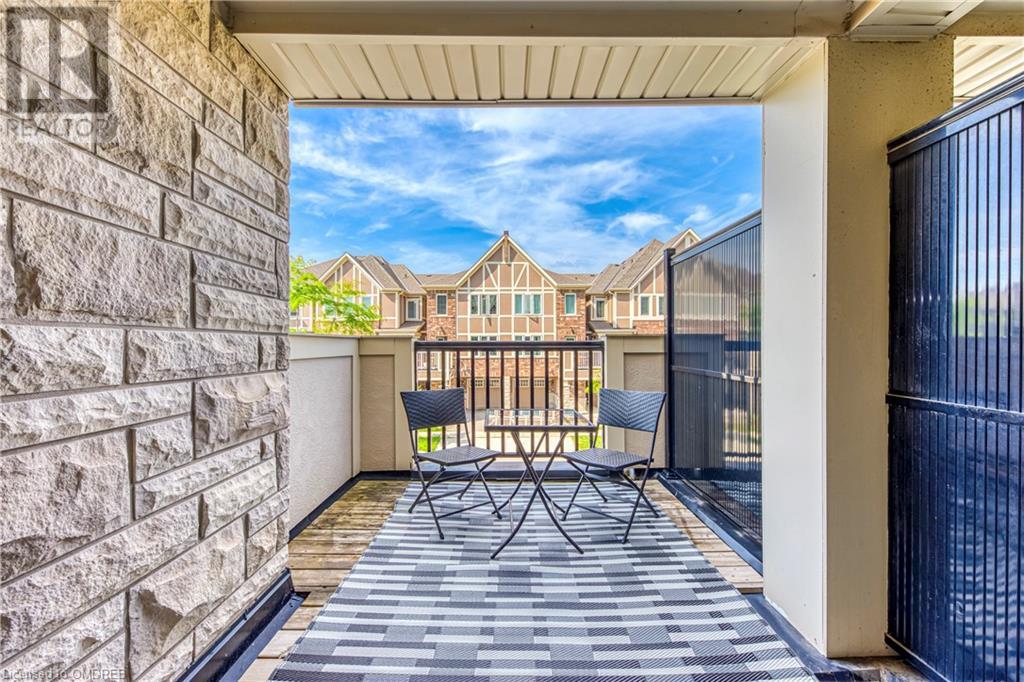3059 Mistletoe Gardens Oakville, Ontario L6M 0Y8
$959,000
Welcome to 3059 Mistletoe in the desirable Preserve community, nestled in North Oakville's heart. This in-demand, freehold townhouse by Mattamy Homes with sunny West-facing exposure. This 3-bedroom, 2.5-bathroom home is steps from the Promenade walkway and Preserve Park which is equipped with basketball and pickleball courts as well as a skate park. The home is conveniently located close to the Highway 407 Neyagawa exit as well as the Sixteen Mile Sports Complex with its upcoming recreation center addition. This bright and spacious gem home boasts upgraded kitchen finishes with quartz countertops, oversized polished porcelain tiles, a modern glass subway-tile backsplash, and a full pantry. It features solid oak hardwood floors throughout the living room, dining room, and bedrooms, accented by contemporary solid oak stairs and spindles. Great garden door to oversized 12 ft x 8.5 ft balcony with sunny West exposure. The versatile ground floor offers a flex space ideal for a home office or small business as well as a mudroom with built-in shelving for storage and a basin sink. The primary bedroom features a 3-piece ensuite bathroom with a quartz countertop while the main 4-piece bathroom includes a full-depth bathtub. Bonuses include five appliances, window coverings, and a owned tankless water heater. (id:57069)
Property Details
| MLS® Number | 40676662 |
| Property Type | Single Family |
| AmenitiesNearBy | Hospital, Park, Place Of Worship, Public Transit, Schools |
| CommunityFeatures | Community Centre |
| Features | Conservation/green Belt, Paved Driveway |
| ParkingSpaceTotal | 2 |
Building
| BathroomTotal | 3 |
| BedroomsAboveGround | 3 |
| BedroomsTotal | 3 |
| Appliances | Dishwasher, Dryer, Refrigerator, Stove, Washer, Window Coverings |
| ArchitecturalStyle | 3 Level |
| BasementType | None |
| ConstructedDate | 2015 |
| ConstructionStyleAttachment | Attached |
| CoolingType | Central Air Conditioning |
| ExteriorFinish | Brick Veneer, Stone |
| FoundationType | Poured Concrete |
| HalfBathTotal | 1 |
| HeatingFuel | Natural Gas |
| HeatingType | Forced Air |
| StoriesTotal | 3 |
| SizeInterior | 1400 Sqft |
| Type | Row / Townhouse |
| UtilityWater | Municipal Water |
Parking
| Attached Garage |
Land
| AccessType | Highway Nearby |
| Acreage | No |
| LandAmenities | Hospital, Park, Place Of Worship, Public Transit, Schools |
| Sewer | Municipal Sewage System |
| SizeDepth | 44 Ft |
| SizeFrontage | 21 Ft |
| SizeTotalText | Under 1/2 Acre |
| ZoningDescription | Nc-6 |
Rooms
| Level | Type | Length | Width | Dimensions |
|---|---|---|---|---|
| Second Level | Laundry Room | Measurements not available | ||
| Second Level | 2pc Bathroom | Measurements not available | ||
| Second Level | Great Room | 15'4'' x 12'2'' | ||
| Second Level | Dining Room | 11'6'' x 10'0'' | ||
| Second Level | Kitchen | 10'0'' x 9'6'' | ||
| Third Level | 4pc Bathroom | Measurements not available | ||
| Third Level | Bedroom | 9'0'' x 8'0'' | ||
| Third Level | Bedroom | 9'0'' x 8'0'' | ||
| Third Level | 3pc Bathroom | Measurements not available | ||
| Third Level | Primary Bedroom | 14'4'' x 10'0'' | ||
| Main Level | Den | 10'0'' x 9'10'' |
https://www.realtor.ca/real-estate/27641749/3059-mistletoe-gardens-oakville

1235 North Service Rd W - Unit 100
Oakville, Ontario L6M 2W2
(905) 842-7000
(905) 842-7010
remaxaboutowne.com/
Interested?
Contact us for more information































