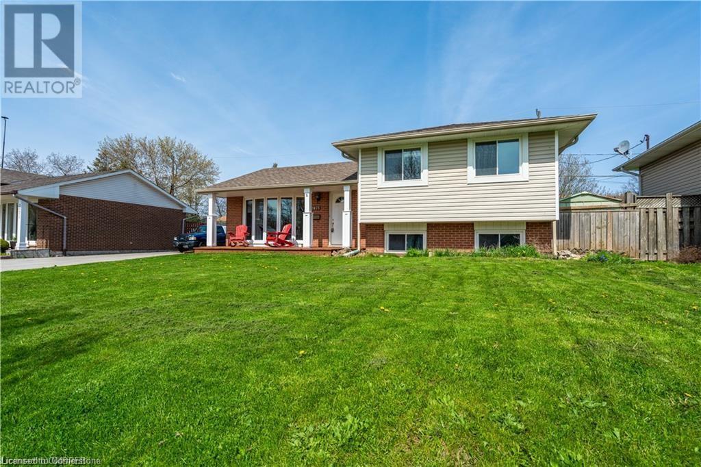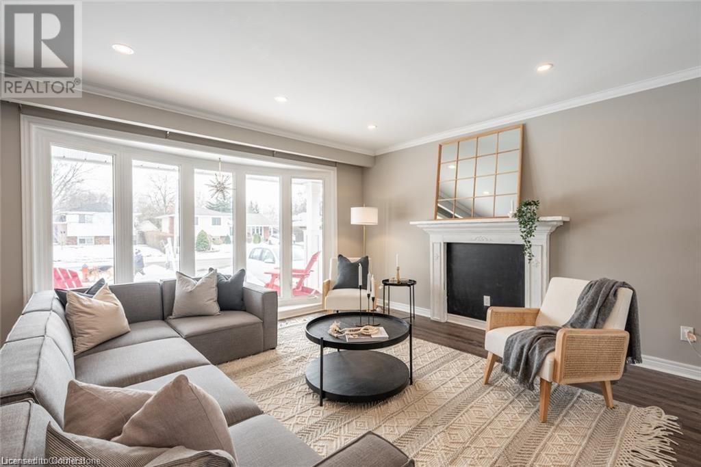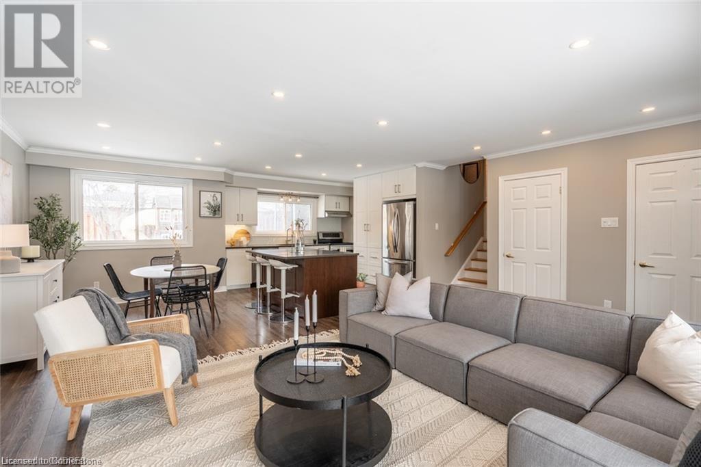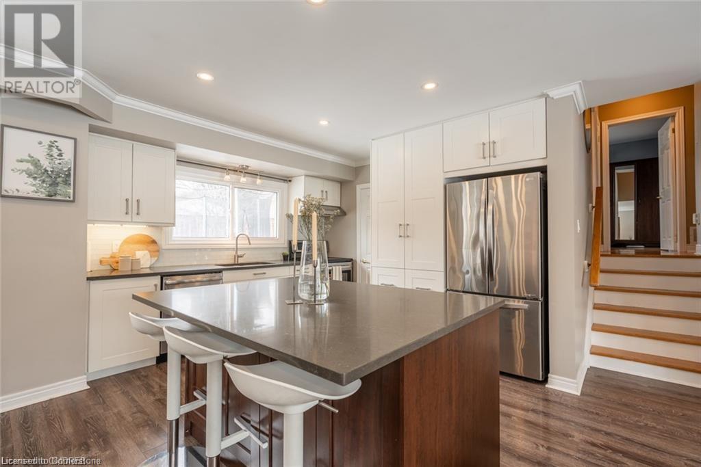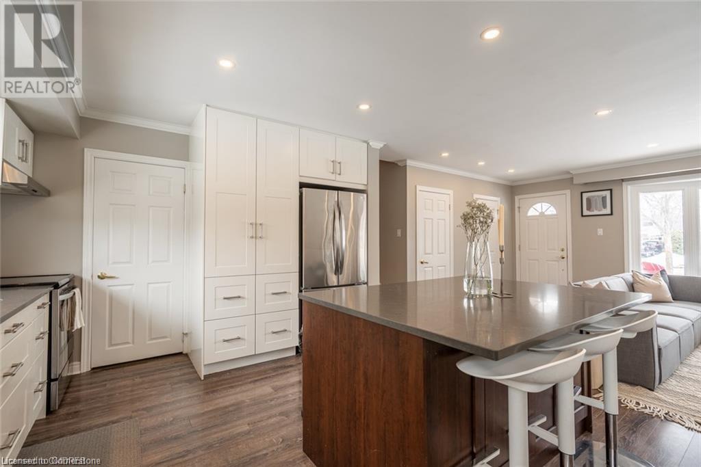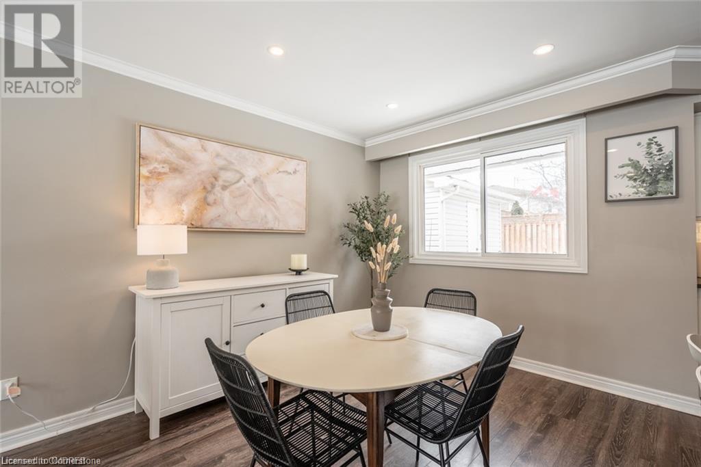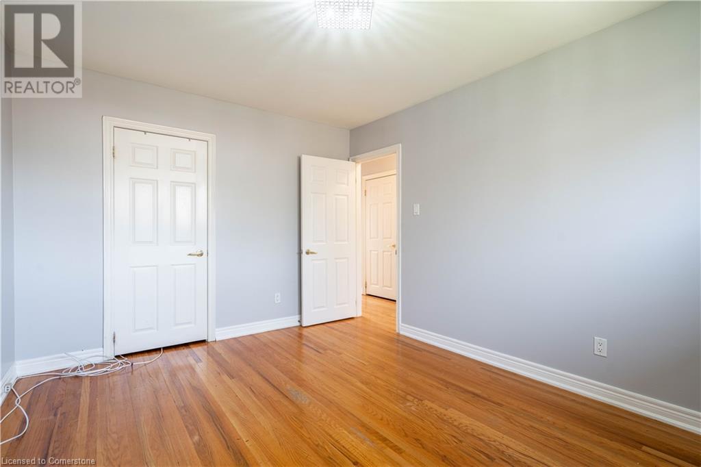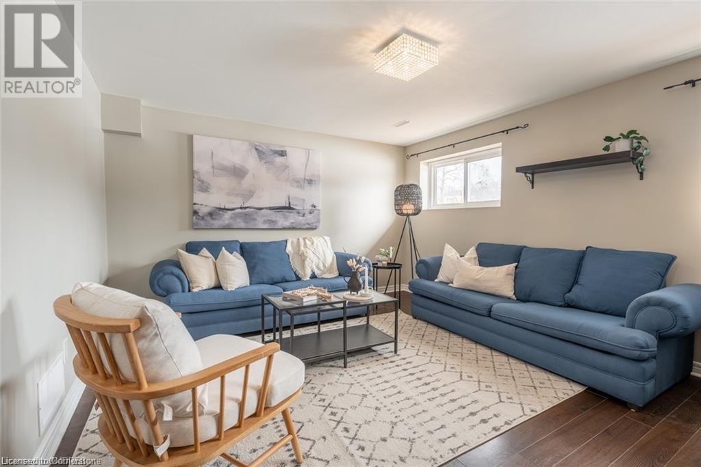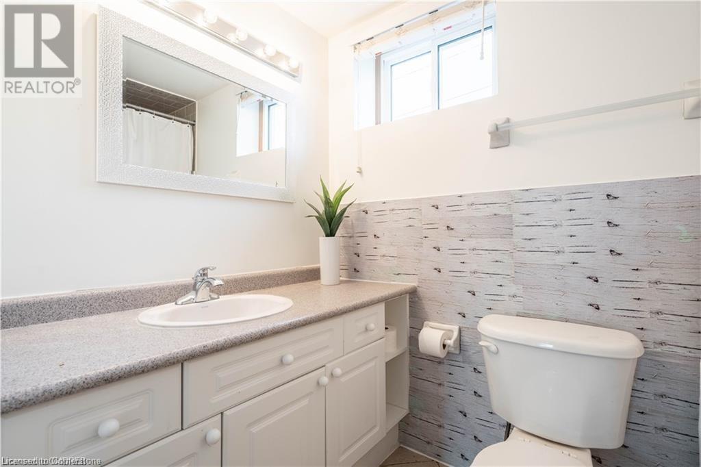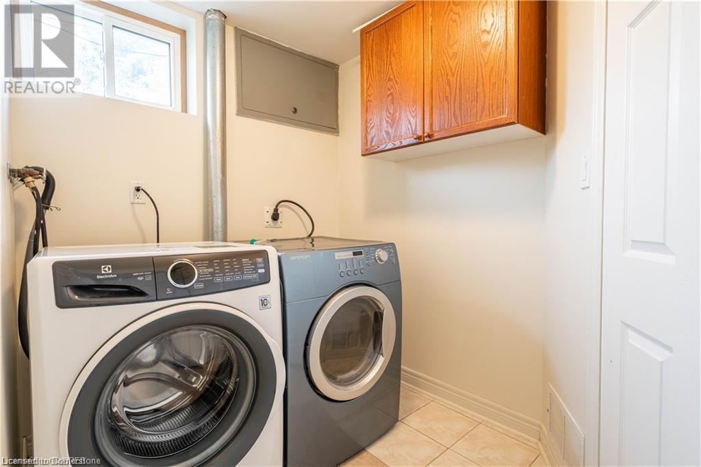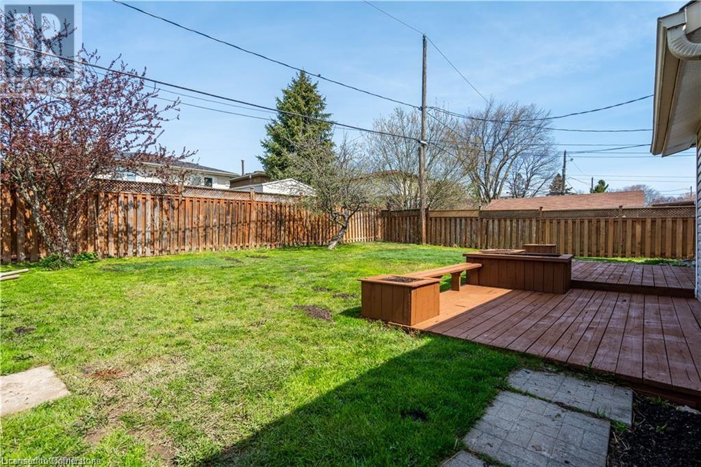3075 Centennial Drive Burlington, Ontario L7M 1B5
3 Bedroom
2 Bathroom
1,150 ft2
Central Air Conditioning
Forced Air
$3,800 MonthlyInsurance
Beautifully maintained 3-bedroom, 2 bathroom home for lease in the desirable Palmer neighbourhood of Burlington. This home features an updated kitchen, modern flooring, and stainless steel appliances. The lease includes the entire house and a fully fenced backyard, professionally landscaped for entertaining and offering ample space for kids to play. Nestled on a quiet street just off Guelph Line, it is conveniently located close to amenities, highways 403 and 407, and within walking distance of parks. Available as of March 1st, 2025. (id:57069)
Property Details
| MLS® Number | 40687958 |
| Property Type | Single Family |
| Amenities Near By | Park, Public Transit, Schools, Shopping |
| Equipment Type | Water Heater |
| Features | Southern Exposure |
| Parking Space Total | 4 |
| Rental Equipment Type | Water Heater |
Building
| Bathroom Total | 2 |
| Bedrooms Above Ground | 3 |
| Bedrooms Total | 3 |
| Appliances | Dishwasher, Dryer, Refrigerator, Stove, Washer, Window Coverings |
| Basement Development | Finished |
| Basement Type | Full (finished) |
| Construction Style Attachment | Detached |
| Cooling Type | Central Air Conditioning |
| Exterior Finish | Brick |
| Heating Fuel | Natural Gas |
| Heating Type | Forced Air |
| Size Interior | 1,150 Ft2 |
| Type | House |
| Utility Water | Municipal Water |
Parking
| Attached Garage |
Land
| Access Type | Road Access |
| Acreage | No |
| Land Amenities | Park, Public Transit, Schools, Shopping |
| Sewer | Municipal Sewage System |
| Size Depth | 100 Ft |
| Size Frontage | 60 Ft |
| Size Total Text | Unknown |
| Zoning Description | R3.2 |
Rooms
| Level | Type | Length | Width | Dimensions |
|---|---|---|---|---|
| Second Level | 4pc Bathroom | 10'3'' x 7'9'' | ||
| Second Level | Bedroom | 9'4'' x 8'6'' | ||
| Second Level | Bedroom | 12'10'' x 9'0'' | ||
| Second Level | Primary Bedroom | 13'4'' x 10'6'' | ||
| Basement | Recreation Room | 17'0'' x 12'7'' | ||
| Basement | 3pc Bathroom | 8'3'' x 7'5'' | ||
| Main Level | Kitchen | 12'3'' x 11'6'' | ||
| Main Level | Dining Room | 9'9'' x 9'0'' | ||
| Main Level | Living Room | 14'9'' x 13'4'' |
https://www.realtor.ca/real-estate/27773820/3075-centennial-drive-burlington

Royal LePage Burloak Real Estate Services
2025 Maria Street Unit 4a
Burlington, Ontario L7R 0G6
2025 Maria Street Unit 4a
Burlington, Ontario L7R 0G6
(905) 634-7755
(905) 639-1683
www.royallepageburlington.ca/
Contact Us
Contact us for more information

