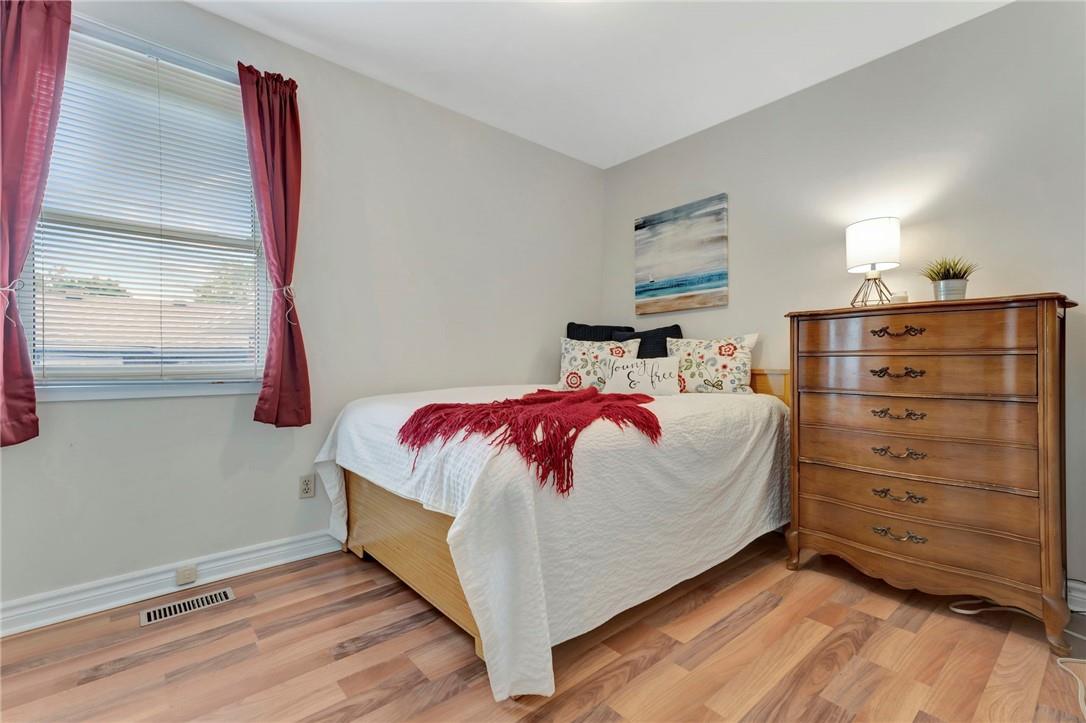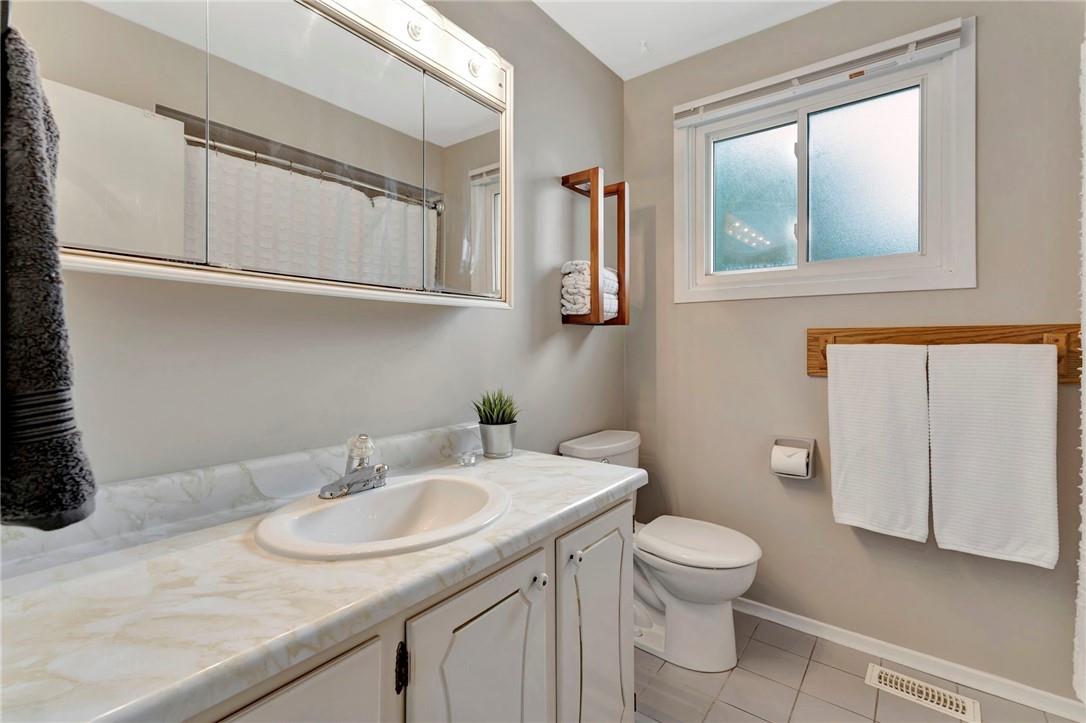3122 Michael Crescent Burlington, Ontario L7M 1V4
$1,039,000
Welcome to your new home in Burlington located in the highly desirable Palmer neighborhood! This ideal property offers the perfect blend of modern convenience & classic charm, providing an ideal setting for both relaxation & entertaining. Key features: Prime Locale: Nestled in the heart of Palmer, this home is just minutes away from excellent schools, trendy shops, gourmet restaurants, & beautiful parks. Enjoy the vibrant community atmosphere while having everything you need at your fingertips. Spacious Interior: This home boasts 3+1 bedrooms & 2 full bathrooms, providing ample space for family & guests. The open floor plan creates a seamless flow between the living, dining, & kitchen areas, perfect for both everyday living & hosting gatherings. Modern Amenities: The updated kitchen is a chef's delight, featuring stainless steel appliances, granite countertops, plenty of storage & a walk out to a cozy deck for your morning coffee. Outdoor Oasis: Step outside to your private backyard retreat, complete with a landscaped garden, patio area, & space for outdoor activities. It's the perfect spot for summer barbecues or relaxing with a book. Additional Highlights: Hardwood floors & pot lights throughout main floor, cozy fireplace in rec-room, attached garage, & finished basement w/ extra living space or a home office. Own a piece of paradise in one of the most sought-after neighborhoods. Come & see for yourself why this home is Simply the perfect place to create lasting memories! (id:57069)
Property Details
| MLS® Number | H4187986 |
| Property Type | Single Family |
| Amenities Near By | Public Transit, Recreation, Schools |
| Community Features | Quiet Area, Community Centre |
| Equipment Type | Water Heater |
| Features | Park Setting, Park/reserve, Double Width Or More Driveway, Paved Driveway |
| Parking Space Total | 3 |
| Rental Equipment Type | Water Heater |
Building
| Bathroom Total | 2 |
| Bedrooms Above Ground | 3 |
| Bedrooms Below Ground | 1 |
| Bedrooms Total | 4 |
| Appliances | Dishwasher, Dryer, Microwave, Refrigerator, Stove, Washer, Window Coverings |
| Basement Development | Finished |
| Basement Type | Full (finished) |
| Construction Style Attachment | Detached |
| Cooling Type | Central Air Conditioning |
| Exterior Finish | Aluminum Siding, Brick |
| Fireplace Fuel | Gas |
| Fireplace Present | Yes |
| Fireplace Type | Other - See Remarks |
| Foundation Type | Block |
| Heating Fuel | Natural Gas |
| Heating Type | Forced Air |
| Size Exterior | 1165 Sqft |
| Size Interior | 1165 Sqft |
| Type | House |
| Utility Water | Municipal Water |
Parking
| Attached Garage |
Land
| Acreage | No |
| Land Amenities | Public Transit, Recreation, Schools |
| Sewer | Municipal Sewage System |
| Size Depth | 100 Ft |
| Size Frontage | 103 Ft |
| Size Irregular | 103.57 X 100 |
| Size Total Text | 103.57 X 100|under 1/2 Acre |
Rooms
| Level | Type | Length | Width | Dimensions |
|---|---|---|---|---|
| Basement | Laundry Room | 13' 5'' x 9' 7'' | ||
| Basement | Den | 9' 3'' x 9' 0'' | ||
| Basement | 4pc Bathroom | 7' 10'' x 5' 11'' | ||
| Basement | Bedroom | 18' 6'' x 11' 0'' | ||
| Basement | Recreation Room | 20' 8'' x 11' 8'' | ||
| Ground Level | 4pc Bathroom | 7' 9'' x 7' 1'' | ||
| Ground Level | Bedroom | 10' 7'' x 8' 4'' | ||
| Ground Level | Bedroom | 11' 10'' x 8' 11'' | ||
| Ground Level | Primary Bedroom | 13' 0'' x 9' 10'' | ||
| Ground Level | Eat In Kitchen | 14' 11'' x 10' 0'' | ||
| Ground Level | Dining Room | 10' 0'' x 9' 3'' | ||
| Ground Level | Living Room | 16' 9'' x 12' 2'' | ||
| Ground Level | Foyer | 15' 1'' x 5' 7'' |
https://www.realtor.ca/real-estate/27098606/3122-michael-crescent-burlington

Suite#200-3060 Mainway
Burlington, Ontario L7M 1A3
(905) 335-3042
(905) 335-1659
www.royallepageburlington.ca

Suite#200-3060 Mainway
Burlington, Ontario L7M 1A3
(905) 335-3042
(905) 335-1659
www.royallepageburlington.ca
Interested?
Contact us for more information
































