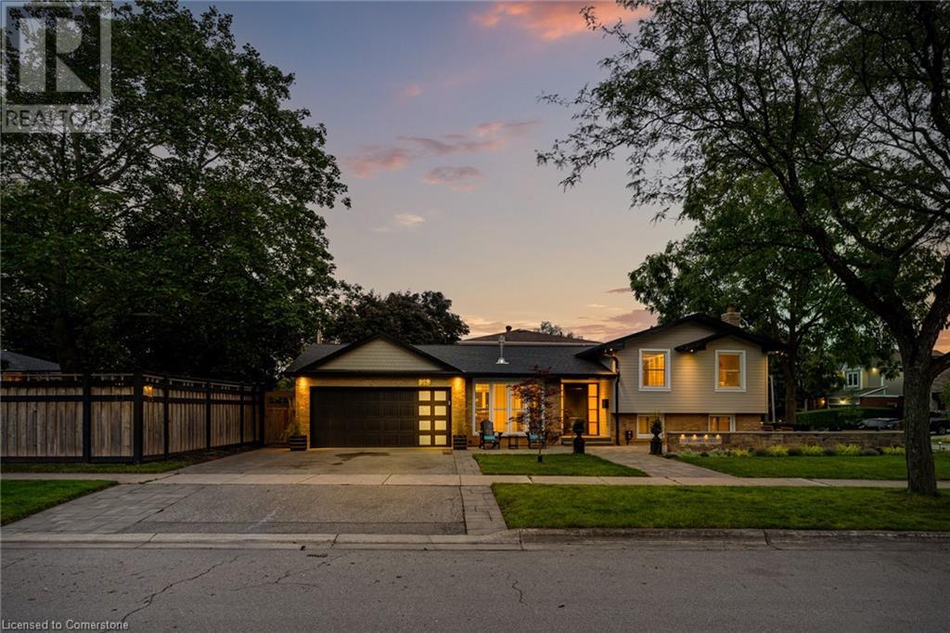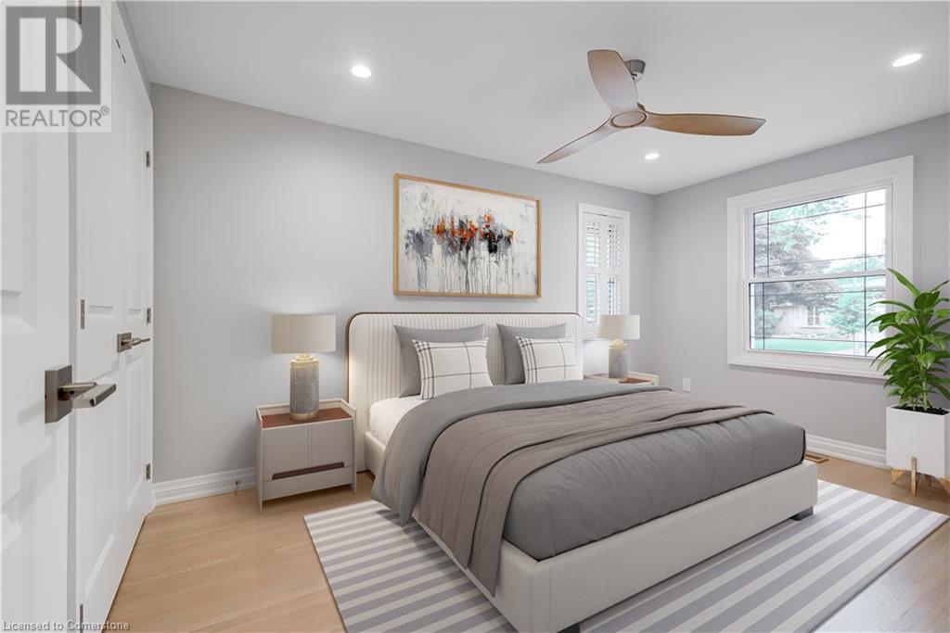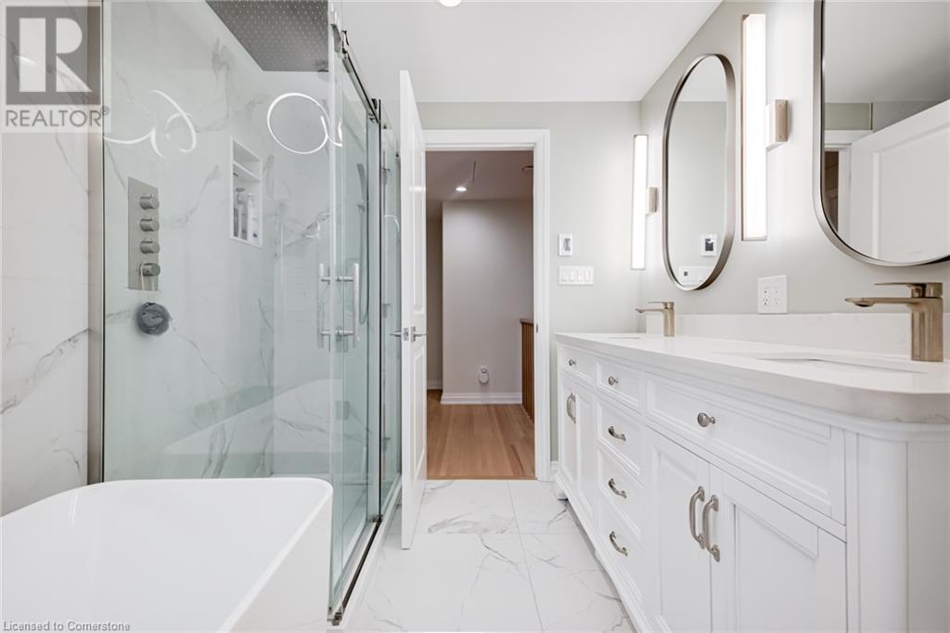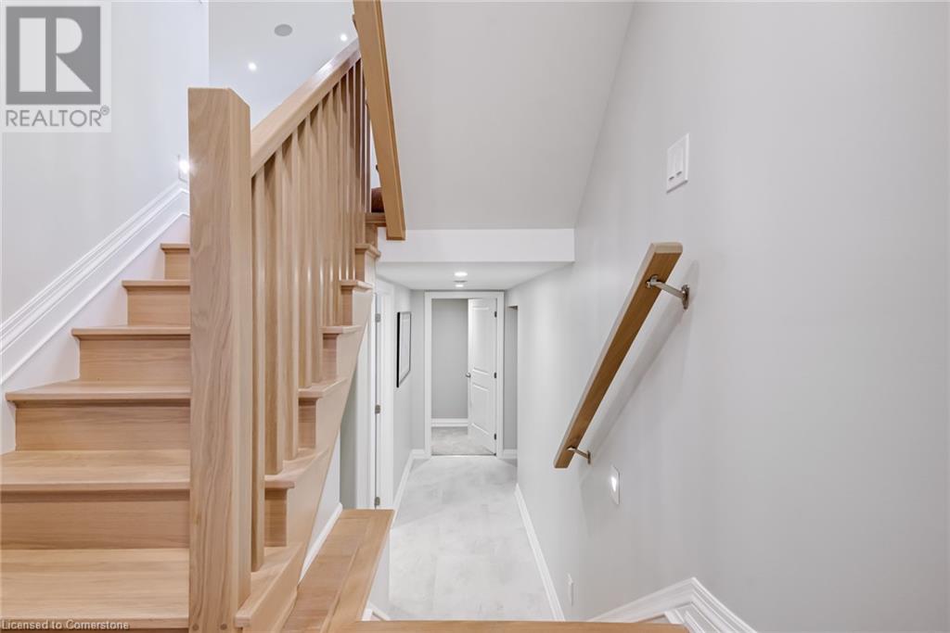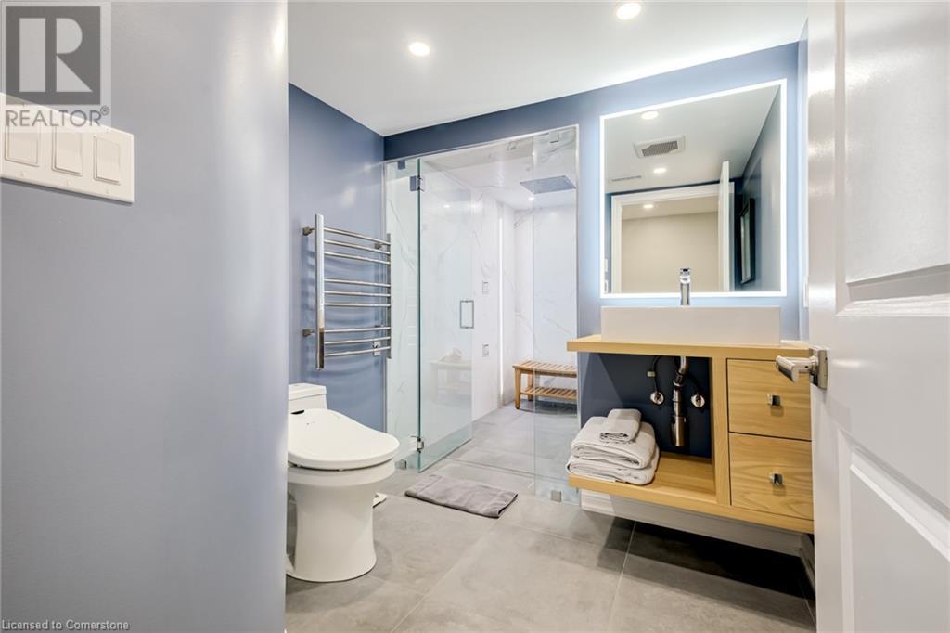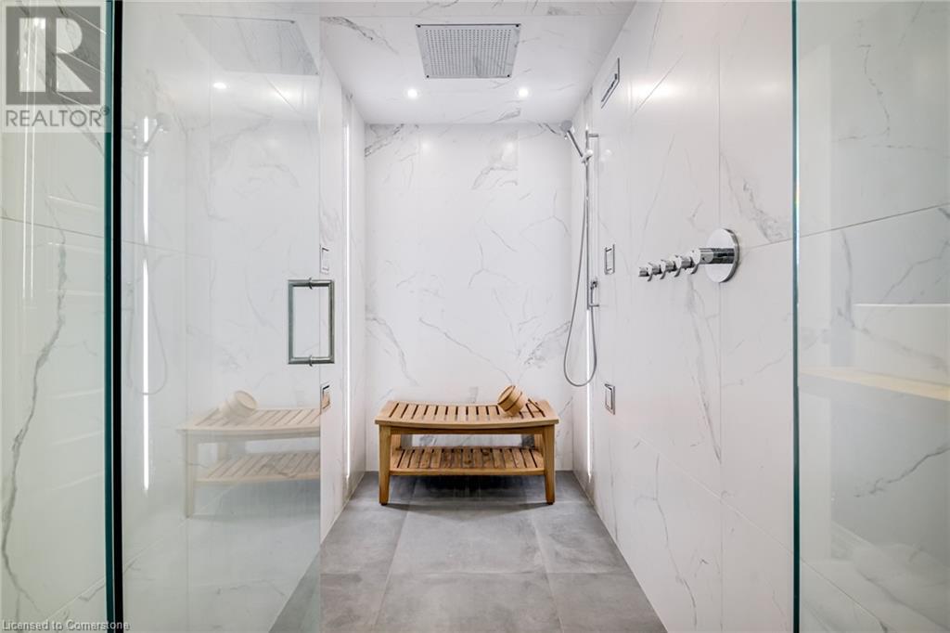313 Silvana Crescent Burlington, Ontario L7L 2W3
$1,849,999
STUNNING CONTEMPORARY REMODEL! 4 level sidesplit in the revered Shoreacres neighbourhood! 3+1 bedrm, 2.5 bathrm, over 2600 sq ft of living space & is filled top to bottom with magnificent details. Open concept living space, gorgeous reconstructed vaulted ceiling, a sophisticated kitchen offers incredible attributes, large kitchen island, solid quartz countertop, floor to ceiling storage, smart tap & top of the line appliances. Main floor is complete with a modern gas fireplace, 4 skylights, a dining area & mudrm. Solid oak stairs lead up to the upper level feat. 3 spacious bedrms each with hardwood floors that have been sanded & restrained to match the main level. 5-piece bathroom with a rain shower head, double vanity, spa-like tub, & heated towel rack. The details continue to the lower 2 levels with a fully finished rec room with a walk-up, a cozy wood burning fireplace, spacious laundry room with an imported Italian sink. The compact powder room makes a big design impact with a unique curved wall & heated tile flooring. Another spa-like 3-piece bathrm with another rain shower head & accent lighting. The 4th bedrm has a large window & frosted glass window to open the space up. Industrial wine cellar has a floor to ceiling glass door for temperature control & an abundance of racks & shelving. Sitting on a desirable corner lot on a very quiet crescent with a stone interlock front patio. Located minutes from all amenities, communities centres, parks, schools & major highways. (id:57069)
Property Details
| MLS® Number | XH4205414 |
| Property Type | Single Family |
| AmenitiesNearBy | Park, Schools |
| EquipmentType | None |
| Features | Paved Driveway |
| ParkingSpaceTotal | 4 |
| RentalEquipmentType | None |
| Structure | Shed |
Building
| BathroomTotal | 3 |
| BedroomsAboveGround | 3 |
| BedroomsBelowGround | 1 |
| BedroomsTotal | 4 |
| BasementDevelopment | Finished |
| BasementType | Full (finished) |
| ConstructionMaterial | Wood Frame |
| ConstructionStyleAttachment | Detached |
| ExteriorFinish | Brick, Wood |
| FoundationType | Unknown |
| HalfBathTotal | 1 |
| HeatingFuel | Natural Gas |
| HeatingType | Forced Air |
| SizeInterior | 2646 Sqft |
| Type | House |
| UtilityWater | Municipal Water |
Parking
| Attached Garage |
Land
| Acreage | No |
| LandAmenities | Park, Schools |
| Sewer | Municipal Sewage System |
| SizeDepth | 68 Ft |
| SizeFrontage | 120 Ft |
| SizeTotalText | Under 1/2 Acre |
Rooms
| Level | Type | Length | Width | Dimensions |
|---|---|---|---|---|
| Second Level | 5pc Bathroom | 9'9'' x 7'3'' | ||
| Second Level | Bedroom | 13'11'' x 9'2'' | ||
| Second Level | Bedroom | 10'4'' x 9'1'' | ||
| Second Level | Primary Bedroom | 13'11'' x 10'11'' | ||
| Basement | 3pc Bathroom | 14'1'' x 7'3'' | ||
| Basement | Wine Cellar | 9'0'' x 8'4'' | ||
| Basement | Den | 10'5'' x 8'8'' | ||
| Basement | Bedroom | 18'8'' x 9'7'' | ||
| Lower Level | 2pc Bathroom | 9'0'' x 3'3'' | ||
| Lower Level | Laundry Room | 10'1'' x 8'10'' | ||
| Lower Level | Recreation Room | 18'7'' x 17'10'' | ||
| Main Level | Mud Room | 9'3'' x 7'3'' | ||
| Main Level | Living Room | 19'4'' x 12'0'' | ||
| Main Level | Dining Room | 10'7'' x 9'4'' | ||
| Main Level | Kitchen | 18'7'' x 9'5'' |
https://www.realtor.ca/real-estate/27426388/313-silvana-crescent-burlington

3060 Mainway Suite 200a
Burlington, Ontario L7M 1A3
(905) 335-3042
(905) 335-1659
www.royallepageburlington.ca/

Suite#200-3060 Mainway
Burlington, Ontario L7M 1A3
(905) 335-3042
(905) 335-1659
www.royallepageburlington.ca/
Interested?
Contact us for more information


