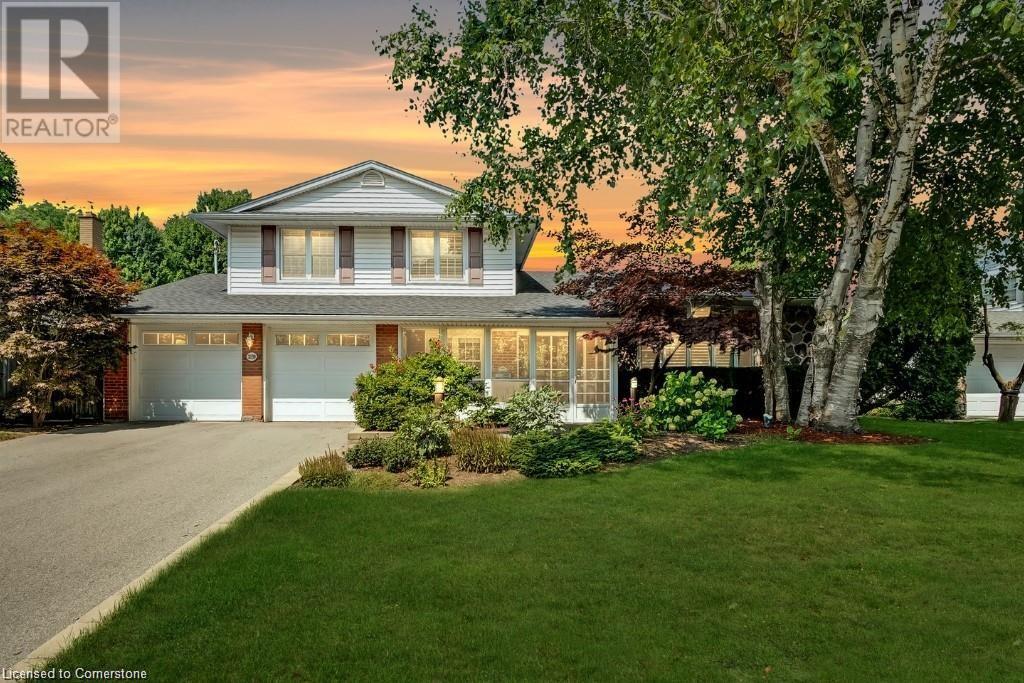3159 South Drive Burlington, Ontario L7N 1H8
$4,900 Monthly
Luxurious Rental Oasis in Roseland! 1,974 square feet of thoughtfully designed living space in the desirable Roseland neighborhood. This property is ideal for families or professionals seeking a blend of style, comfort, and convenience in a prime location. Situated in the sought-after Tuck/Nelson school district, this home is just steps from serene Roseland Park, making it an excellent choice for outdoor enthusiasts. The spacious 73-by-115-foot lot features a private, west-facing backyard that enjoys plentiful afternoon sunlight—perfect for relaxing by the sparkling inground saltwater pool or hosting gatherings. Inside, the home boasts a custom kitchen with high-end finishes and ample space for cooking and entertaining. The unique side-split layout ensures a comfortable flow between rooms, with light-filled spaces ideal for both daily living and entertaining guests. The property includes three generously sized bedrooms and 2.5 bathrooms, offering plenty of room for family and visitors. Recent updates add peace of mind, including a new roof, windows, pool liner, pool equipment, and a 200-amp electrical panel. The double garage provides convenient parking and storage, completing the home’s array of premium features. With its blend of charm, modern amenities, and a prime location close to top schools and parks, this property is a rare rental opportunity in one of Burlington’s most prestigious neighborhoods. Contact us today to schedule your viewing! (id:57069)
Property Details
| MLS® Number | 40683131 |
| Property Type | Single Family |
| AmenitiesNearBy | Beach, Schools, Shopping |
| CommunityFeatures | Quiet Area |
| EquipmentType | Water Heater |
| Features | Paved Driveway |
| ParkingSpaceTotal | 6 |
| PoolType | Inground Pool |
| RentalEquipmentType | Water Heater |
Building
| BathroomTotal | 3 |
| BedroomsAboveGround | 3 |
| BedroomsTotal | 3 |
| Appliances | Central Vacuum, Dryer, Refrigerator, Stove, Washer, Garage Door Opener |
| BasementDevelopment | Unfinished |
| BasementType | Full (unfinished) |
| ConstructedDate | 1963 |
| ConstructionStyleAttachment | Detached |
| CoolingType | Central Air Conditioning |
| ExteriorFinish | Brick |
| FoundationType | Block |
| HeatingFuel | Natural Gas |
| HeatingType | Forced Air |
| SizeInterior | 1974 Sqft |
| Type | House |
| UtilityWater | Municipal Water |
Parking
| Attached Garage |
Land
| Acreage | No |
| LandAmenities | Beach, Schools, Shopping |
| Sewer | Municipal Sewage System |
| SizeDepth | 115 Ft |
| SizeFrontage | 73 Ft |
| SizeTotalText | Under 1/2 Acre |
| ZoningDescription | R2.4 |
Rooms
| Level | Type | Length | Width | Dimensions |
|---|---|---|---|---|
| Second Level | Primary Bedroom | 18'11'' x 10'0'' | ||
| Second Level | Bedroom | 12'10'' x 10'7'' | ||
| Second Level | 4pc Bathroom | 9'11'' x 7'10'' | ||
| Second Level | 3pc Bathroom | 8'3'' x 11'9'' | ||
| Basement | Utility Room | 11'5'' x 7'4'' | ||
| Basement | Storage | 5'9'' x 7'4'' | ||
| Basement | Storage | 5'10'' x 7'4'' | ||
| Main Level | Sunroom | 5'7'' x 15'7'' | ||
| Main Level | Living Room | 15'0'' x 23'7'' | ||
| Main Level | Kitchen | 13'1'' x 18'10'' | ||
| Main Level | Family Room | 13'7'' x 19'8'' | ||
| Main Level | Dining Room | 11'6'' x 10'0'' | ||
| Main Level | Bedroom | 11'9'' x 9'0'' | ||
| Main Level | 3pc Bathroom | 11'2'' x 9'9'' |
https://www.realtor.ca/real-estate/27708824/3159-south-drive-burlington

384 Millen Road
Stoney Creek, Ontario L8E 2P7
(905) 664-7900
(905) 664-8781

384 Millen Road
Stoney Creek, Ontario L8E 2P7
(905) 664-7900
(905) 664-8781
Interested?
Contact us for more information












