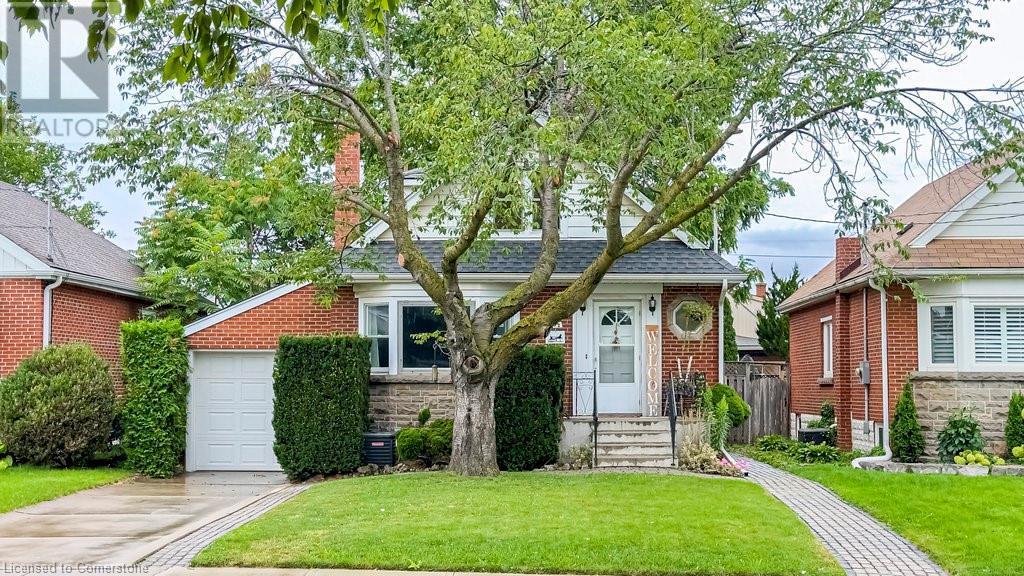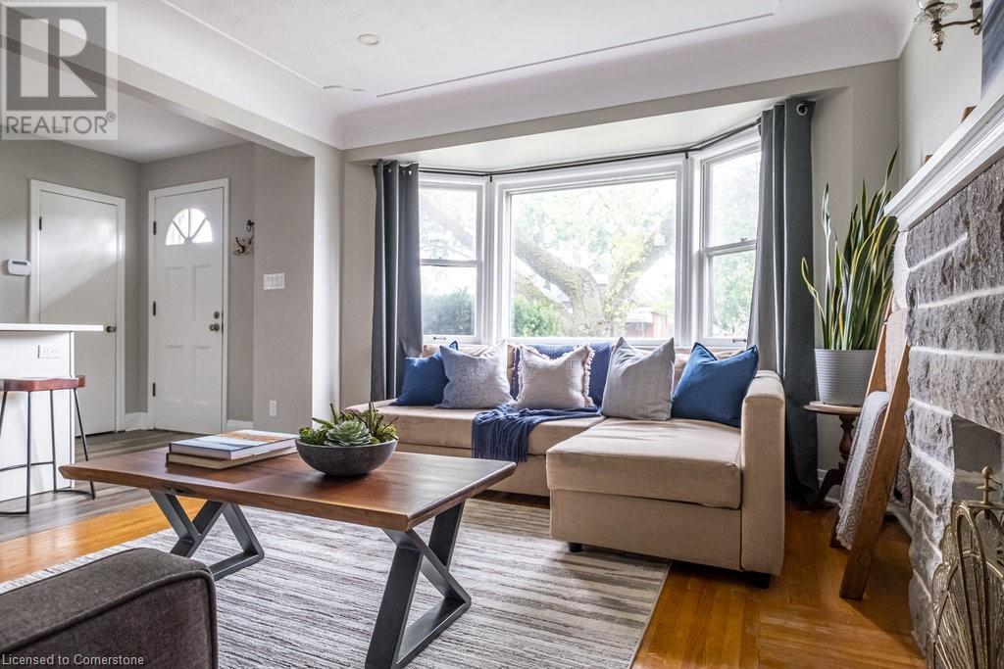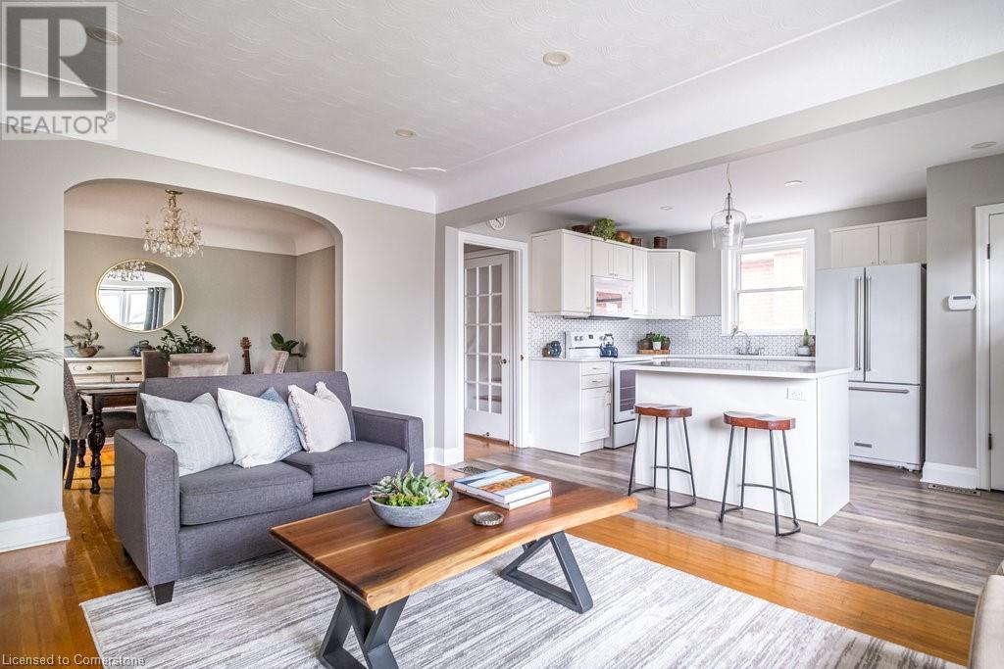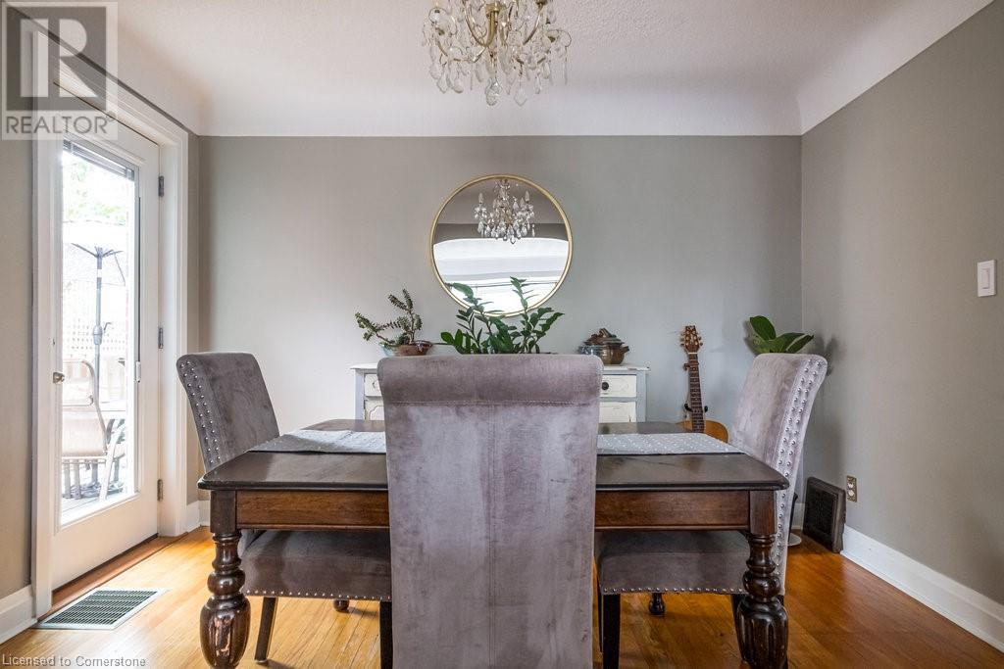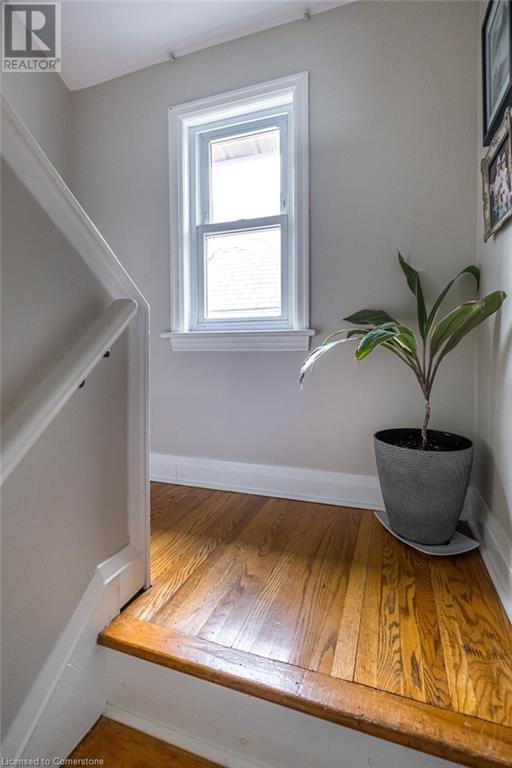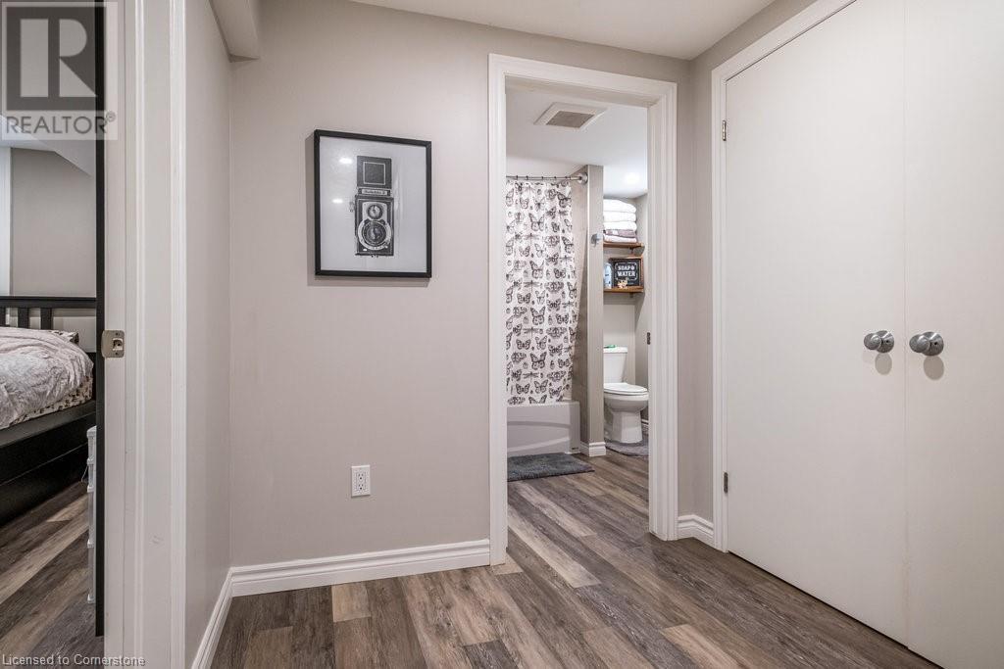32 Jefferson Avenue Hamilton, Ontario L8H 1A7
$699,000
Absolutely charming 4+1 bed, 2+1 bath family home in the Normanhurst neighbourhood on a quiet street near park, community centre and school. This delightful 1.5 storey home is much larger than most with over 2,500 sqf finished living space. It offers updates where you want them - kitchen and baths! - while preserving many of the character elements that will make you swoon. Throw in an attached garage and an income generating in law suite to make this a truly wonderful offering. The shaded front yard welcomes you to the home, and once inside, you'll discover the beautiful white kitchen complete with hexagon tile backsplash, modern white appliances and quartz island that opens to the warm and inviting living room with large bay window & brick fireplace surround feature. A charming arch way leads you to the dining room with backyard access, perfect for summer dinners outdoors. The main level offers a primary bedroom, large 2 piece bath and an additional bedroom/den or office. Upstairs you'll find two more generous sized bedrooms and a large updated full bath which includes the super convenient bedroom level laundry. The large backyard is the perfect place to play, relax and tend to your vegetable garden. Downstairs you'll find a fantastic modern in law suite with a large bedroom, full modern kitchen and 4 piece bath, and in suite laundry. Keep your inlaws close (but not too close) in this fantastic space, or use it to help boost your income! (id:57069)
Property Details
| MLS® Number | 40652880 |
| Property Type | Single Family |
| Features | In-law Suite |
| ParkingSpaceTotal | 3 |
Building
| BathroomTotal | 3 |
| BedroomsAboveGround | 4 |
| BedroomsBelowGround | 1 |
| BedroomsTotal | 5 |
| Appliances | Dishwasher, Dryer, Stove, Washer, Microwave Built-in |
| BasementDevelopment | Finished |
| BasementType | Full (finished) |
| ConstructedDate | 1951 |
| ConstructionStyleAttachment | Detached |
| CoolingType | Central Air Conditioning |
| ExteriorFinish | Brick |
| FoundationType | Block |
| HalfBathTotal | 1 |
| HeatingFuel | Natural Gas |
| HeatingType | Forced Air |
| StoriesTotal | 2 |
| SizeInterior | 2551 Sqft |
| Type | House |
| UtilityWater | Municipal Water |
Parking
| Attached Garage |
Land
| Acreage | No |
| Sewer | Municipal Sewage System |
| SizeDepth | 100 Ft |
| SizeFrontage | 40 Ft |
| SizeTotalText | Under 1/2 Acre |
| ZoningDescription | C |
Rooms
| Level | Type | Length | Width | Dimensions |
|---|---|---|---|---|
| Second Level | Bedroom | 11'0'' x 11'4'' | ||
| Second Level | Bedroom | 11'1'' x 14'5'' | ||
| Second Level | 4pc Bathroom | 7'11'' x 7'11'' | ||
| Basement | Laundry Room | 3'8'' x 5'8'' | ||
| Basement | Bedroom | 10'7'' x 14'0'' | ||
| Basement | 4pc Bathroom | 8'1'' x 7'9'' | ||
| Basement | Living Room | 13'4'' x 11'1'' | ||
| Basement | Eat In Kitchen | 16'3'' x 19'9'' | ||
| Main Level | Bedroom | 9'6'' x 7'11'' | ||
| Main Level | Primary Bedroom | 9'11'' x 11'7'' | ||
| Main Level | Dining Room | 11'1'' x 9'6'' | ||
| Main Level | Living Room | 11'2'' x 16'6'' | ||
| Main Level | 2pc Bathroom | 6'2'' x 6'7'' | ||
| Main Level | Kitchen | 10'8'' x 13'11'' |
https://www.realtor.ca/real-estate/27466982/32-jefferson-avenue-hamilton

318 Dundurn Street S. Unit 1b
Hamilton, Ontario L8P 4L6
(905) 522-1110
www.cbcommunityprofessionals.ca/
Interested?
Contact us for more information

