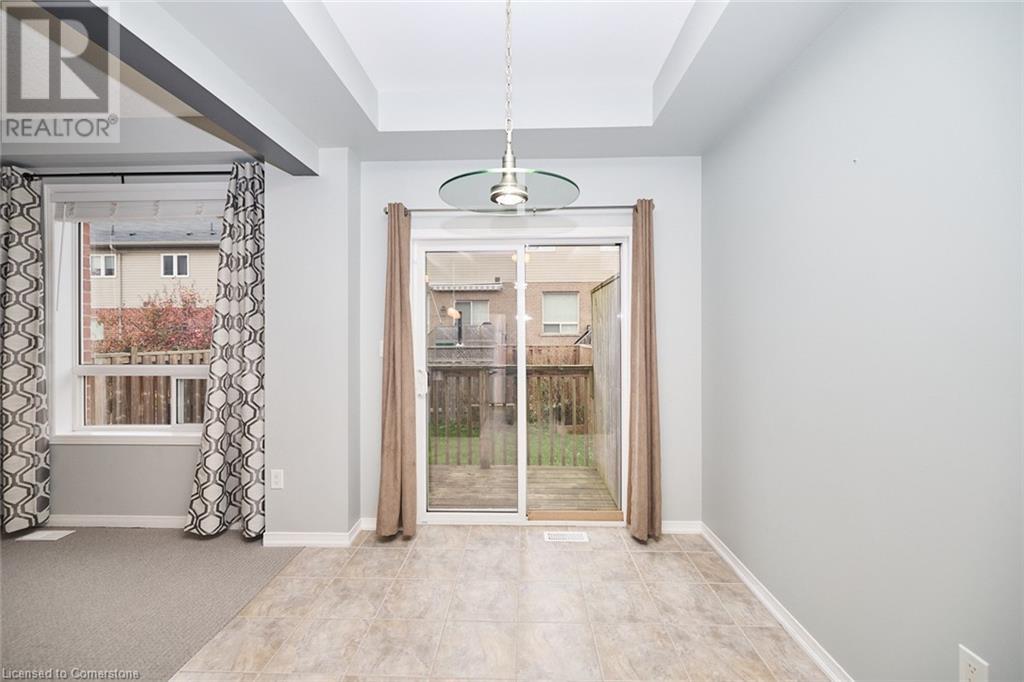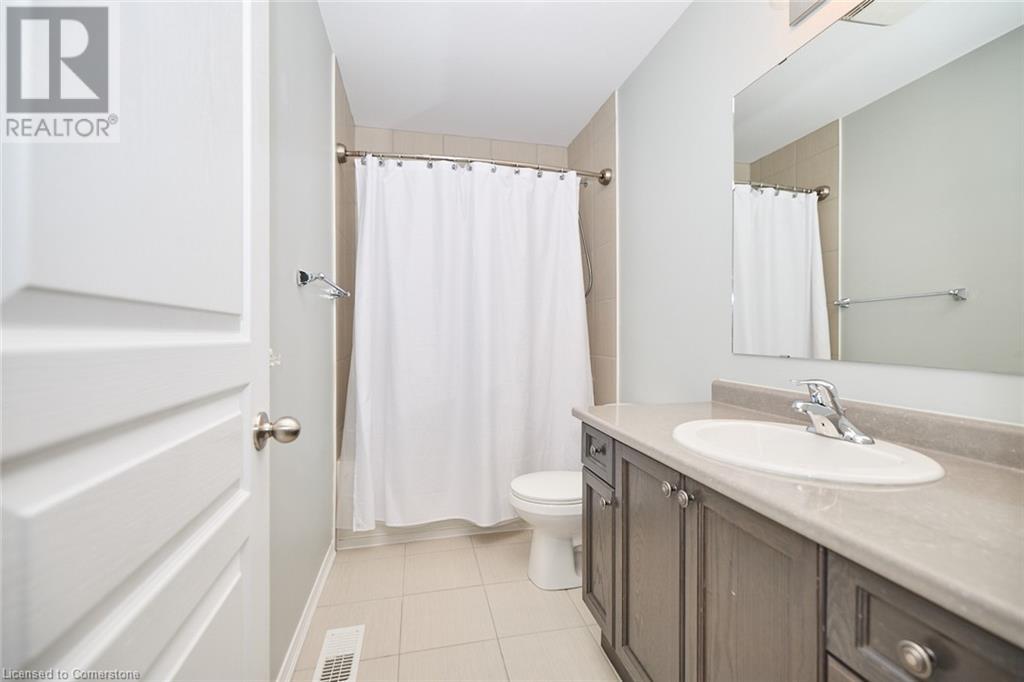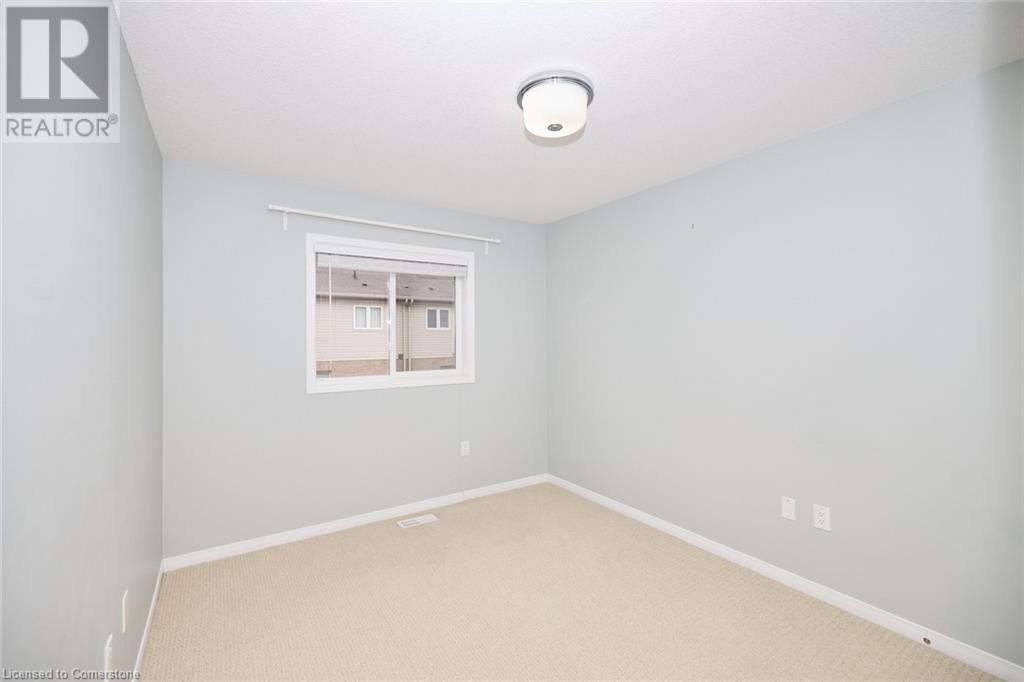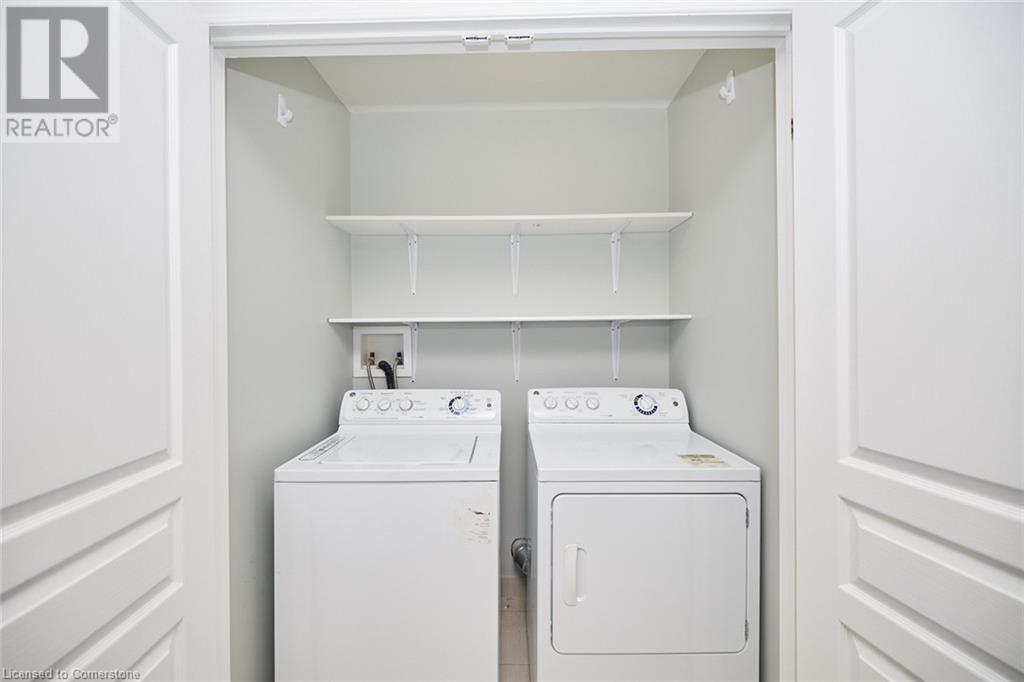32 Serena Crescent Stoney Creek, Ontario L8E 0H6
3 Bedroom
3 Bathroom
1,450 ft2
2 Level
Central Air Conditioning
Forced Air
$2,900 Monthly
Spacious, clean and modern freehold townhouse on private road. 3 bedrooms, 2.5 baths, fenced patio. Great lakeside community with quick access to the QEW. Rental application, credit bureau, employment letter required. Tenant pays utilities. One year term. (id:57069)
Property Details
| MLS® Number | 40676653 |
| Property Type | Single Family |
| Amenities Near By | Park, Schools |
| Equipment Type | Water Heater |
| Features | Southern Exposure, Automatic Garage Door Opener |
| Parking Space Total | 2 |
| Rental Equipment Type | Water Heater |
Building
| Bathroom Total | 3 |
| Bedrooms Above Ground | 3 |
| Bedrooms Total | 3 |
| Appliances | Dishwasher, Dryer, Refrigerator, Stove, Washer, Window Coverings |
| Architectural Style | 2 Level |
| Basement Development | Unfinished |
| Basement Type | Full (unfinished) |
| Constructed Date | 2016 |
| Construction Style Attachment | Attached |
| Cooling Type | Central Air Conditioning |
| Exterior Finish | Brick, Vinyl Siding |
| Fire Protection | Smoke Detectors |
| Foundation Type | Poured Concrete |
| Half Bath Total | 1 |
| Heating Fuel | Natural Gas |
| Heating Type | Forced Air |
| Stories Total | 2 |
| Size Interior | 1,450 Ft2 |
| Type | Row / Townhouse |
| Utility Water | Municipal Water |
Parking
| Attached Garage |
Land
| Access Type | Road Access, Highway Access |
| Acreage | No |
| Land Amenities | Park, Schools |
| Sewer | Municipal Sewage System |
| Size Depth | 93 Ft |
| Size Frontage | 20 Ft |
| Size Total Text | Under 1/2 Acre |
| Zoning Description | Rm2-32 |
Rooms
| Level | Type | Length | Width | Dimensions |
|---|---|---|---|---|
| Second Level | Laundry Room | Measurements not available | ||
| Second Level | Bedroom | 10'8'' x 9'6'' | ||
| Second Level | Bedroom | 10'0'' x 9'6'' | ||
| Second Level | 4pc Bathroom | Measurements not available | ||
| Second Level | 3pc Bathroom | Measurements not available | ||
| Second Level | Primary Bedroom | 14'0'' x 13'0'' | ||
| Main Level | 2pc Bathroom | Measurements not available | ||
| Main Level | Living Room/dining Room | 20'0'' x 11'0'' | ||
| Main Level | Kitchen | 19'0'' x 9'0'' |
https://www.realtor.ca/real-estate/27642298/32-serena-crescent-stoney-creek

Royal LePage NRC Realty
36 Main Street East
Grimsby, Ontario L3M 1M0
36 Main Street East
Grimsby, Ontario L3M 1M0
(905) 945-1234
Contact Us
Contact us for more information



































