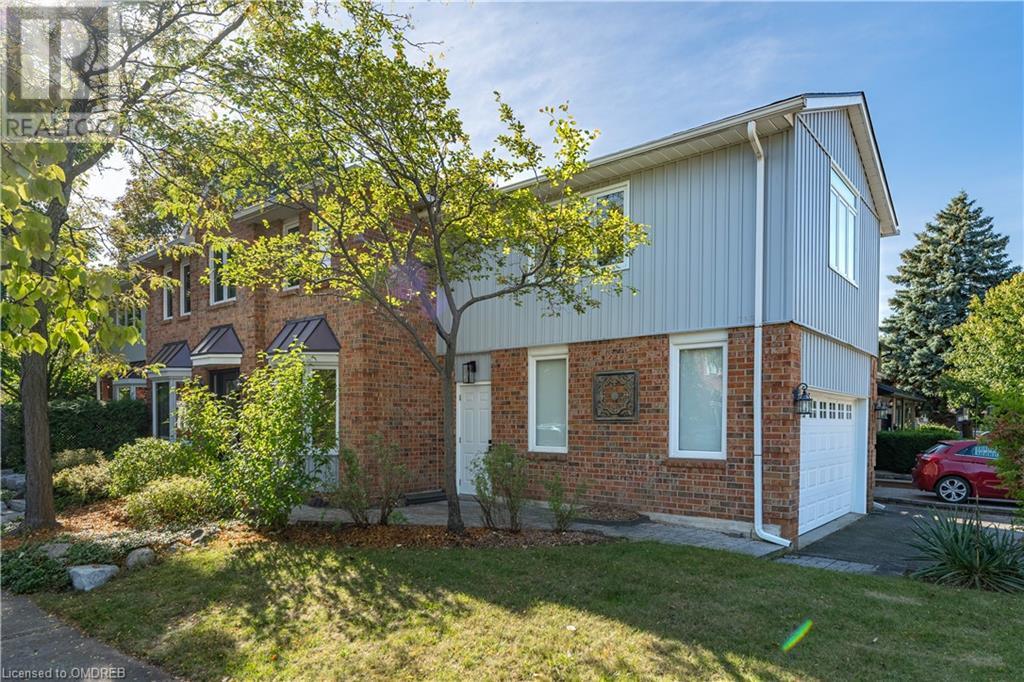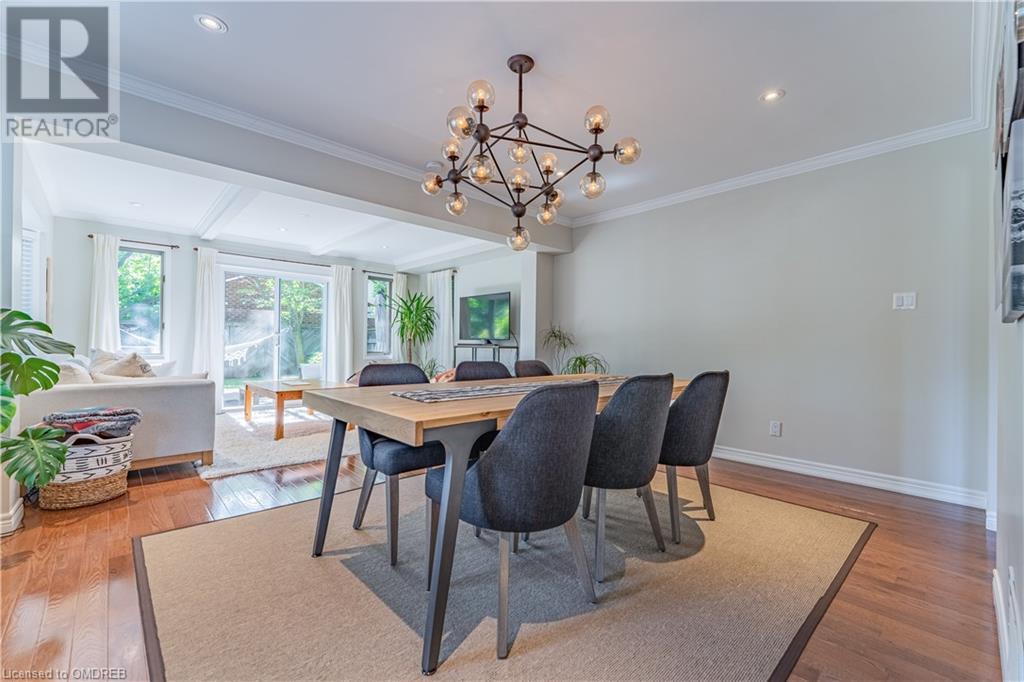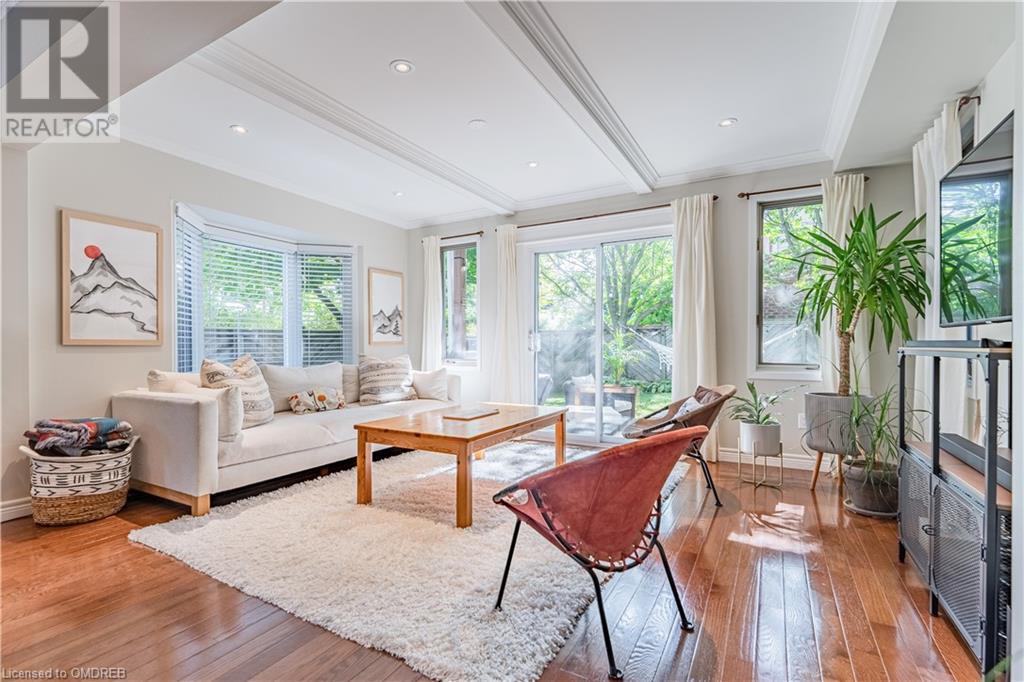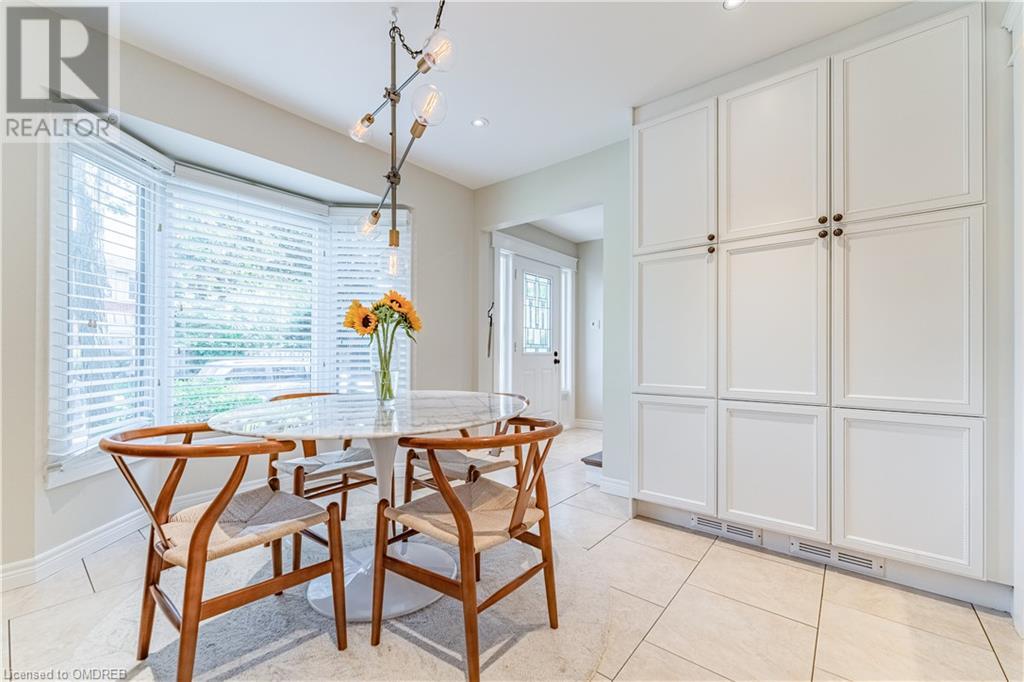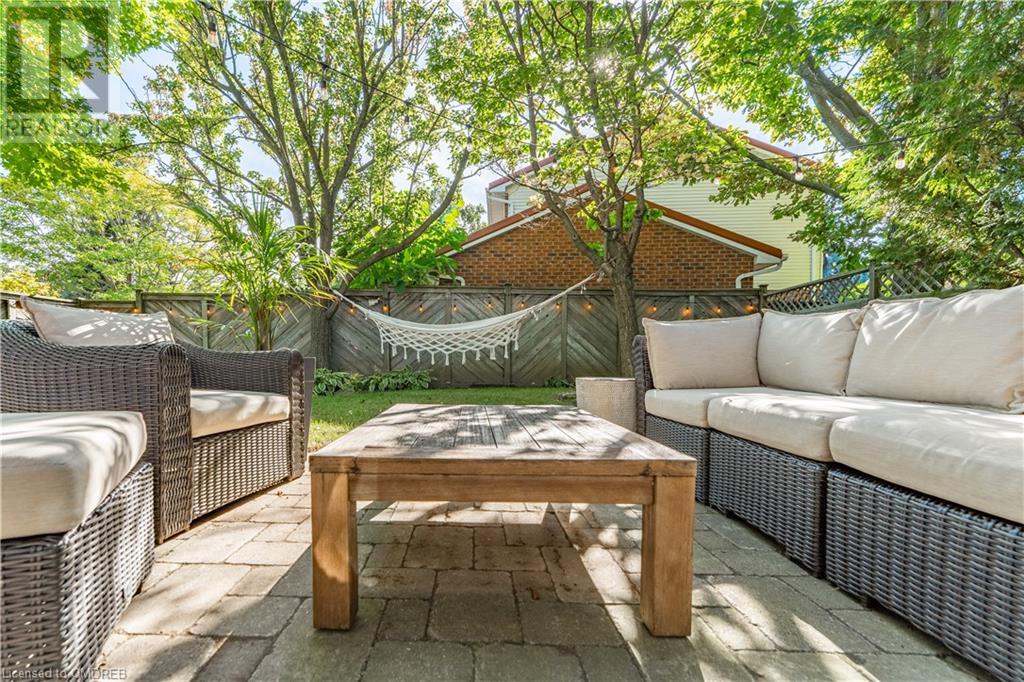3227 Ulman Road Oakville, Ontario L6L 5S8
$5,500 MonthlyInsurance
FULLY FURNISHED spacious sun-filled home with easy access to the Lake and Downtown Bronte. Complementary floor plan for an active family lifestyle; well-appointed kitchen with granite and SS appliances, living room with walk-out to fenced yard and patio areas to enjoy. Convenient main floor Mudd room. Primary suite with ensuite bath and 3 generous size bedrooms. Fully finished basement with space for home office. This Bronte home offers life near the lake and picturesque Bronte Village; enjoy early morning kayaking on the lake and explore the wildlife in the creek. Truly unique lifestyle awaits. Short drive to Bronte GO Train.The owner requires a recent pay stub, proof of income (job letter stating a minimum combined income of $165,000), and an Equifax credit score of 670 or higher for all occupants over 18. No smoking. No Pets. (id:57069)
Property Details
| MLS® Number | 40647595 |
| Property Type | Single Family |
| AmenitiesNearBy | Beach, Hospital, Marina, Park, Place Of Worship, Playground, Public Transit, Schools, Shopping |
| CommunityFeatures | Quiet Area, Community Centre |
| EquipmentType | None |
| Features | Paved Driveway, Automatic Garage Door Opener |
| ParkingSpaceTotal | 3 |
| RentalEquipmentType | None |
Building
| BathroomTotal | 3 |
| BedroomsAboveGround | 4 |
| BedroomsTotal | 4 |
| Appliances | Dishwasher, Dryer, Microwave, Refrigerator, Stove, Washer, Hood Fan, Window Coverings, Garage Door Opener |
| ArchitecturalStyle | 2 Level |
| BasementDevelopment | Finished |
| BasementType | Full (finished) |
| ConstructedDate | 1983 |
| ConstructionStyleAttachment | Detached |
| CoolingType | Central Air Conditioning |
| ExteriorFinish | Aluminum Siding, Brick, Vinyl Siding |
| Fixture | Ceiling Fans |
| FoundationType | Block |
| HalfBathTotal | 1 |
| HeatingFuel | Natural Gas |
| HeatingType | Forced Air |
| StoriesTotal | 2 |
| SizeInterior | 2768 Sqft |
| Type | House |
| UtilityWater | Municipal Water |
Parking
| Attached Garage |
Land
| AccessType | Highway Access, Highway Nearby, Rail Access |
| Acreage | No |
| LandAmenities | Beach, Hospital, Marina, Park, Place Of Worship, Playground, Public Transit, Schools, Shopping |
| LandscapeFeatures | Landscaped |
| Sewer | Municipal Sewage System |
| SizeDepth | 41 Ft |
| SizeFrontage | 98 Ft |
| SizeTotalText | Under 1/2 Acre |
| ZoningDescription | Residential |
Rooms
| Level | Type | Length | Width | Dimensions |
|---|---|---|---|---|
| Second Level | Bedroom | 15'6'' x 13'0'' | ||
| Second Level | Bedroom | 10'10'' x 10'6'' | ||
| Second Level | 4pc Bathroom | Measurements not available | ||
| Second Level | Bedroom | 10'1'' x 9'10'' | ||
| Second Level | 5pc Bathroom | Measurements not available | ||
| Second Level | Primary Bedroom | 15'10'' x 14'11'' | ||
| Basement | Laundry Room | 16'4'' x 4'10'' | ||
| Basement | Office | 9'11'' x 8'1'' | ||
| Basement | Recreation Room | 15'6'' x 14'2'' | ||
| Main Level | 2pc Bathroom | Measurements not available | ||
| Main Level | Mud Room | 11'9'' x 4'11'' | ||
| Main Level | Breakfast | 10'1'' x 10'0'' | ||
| Main Level | Kitchen | 11'0'' x 10'0'' | ||
| Main Level | Dining Room | 15'11'' x 11'9'' | ||
| Main Level | Living Room | 15'0'' x 11'3'' |
https://www.realtor.ca/real-estate/27485780/3227-ulman-road-oakville

255 Mccraney St W
Oakville, Ontario L6H 3A9
(905) 338-2083
(289) 295-0350
themartingroup.ca
business.facebook.com/martingroup.onsalehomesrealty/?ref=your_pages

255 Mccraney St W
Oakville, Ontario L6H 3A9
(905) 338-2083
(289) 295-0350
themartingroup.ca
business.facebook.com/martingroup.onsalehomesrealty/?ref=your_pages
Interested?
Contact us for more information


