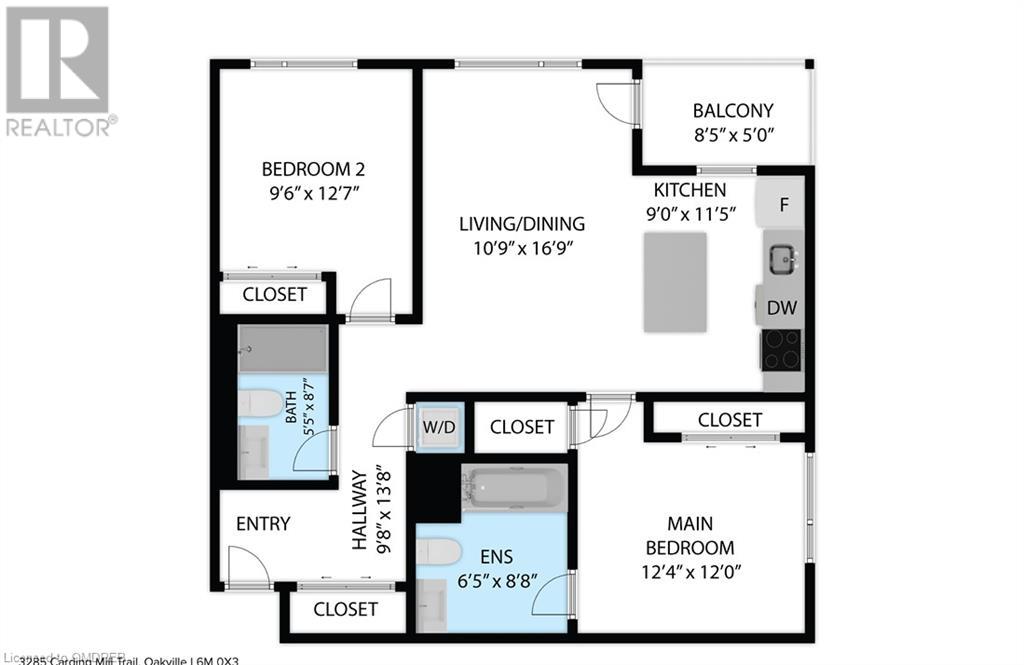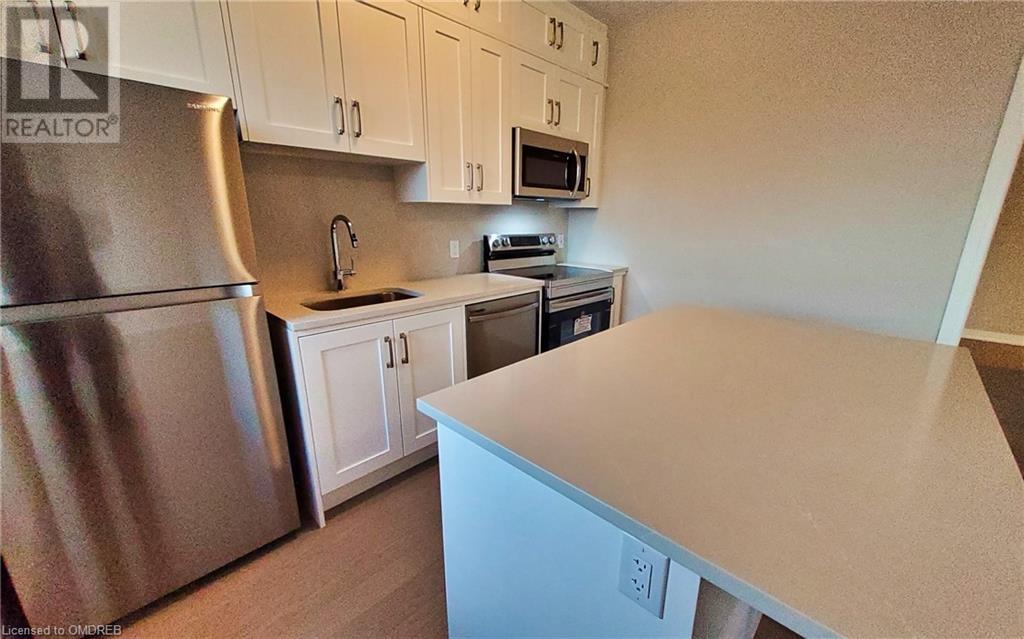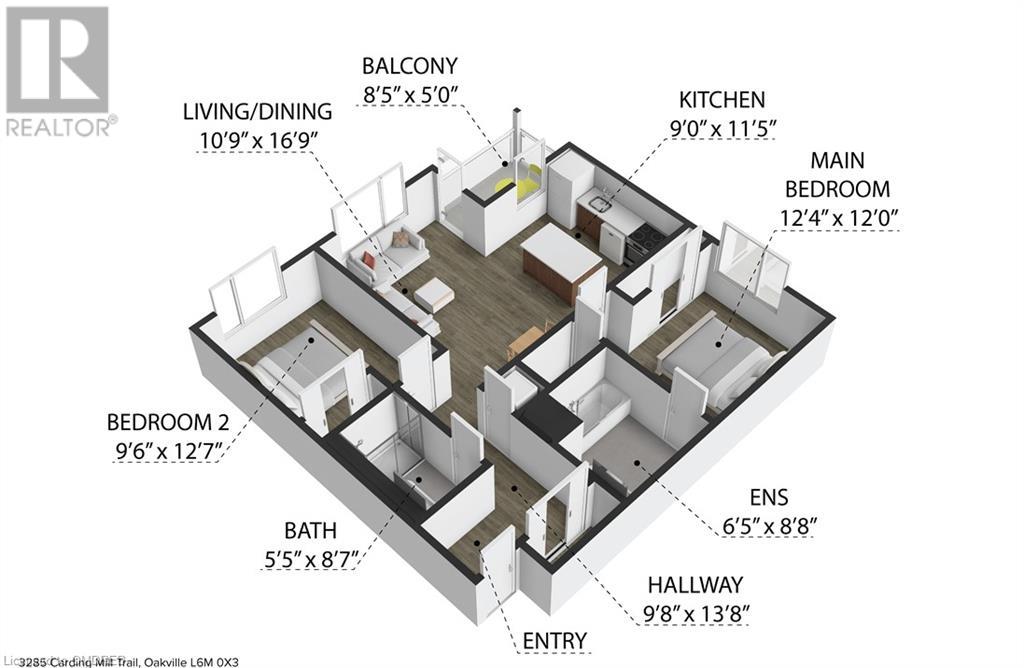3285 Carding Mill Trail Oakville, Ontario L6M 0X3
$789,900Maintenance, Insurance, Landscaping, Property Management, Parking
$661.11 Monthly
Maintenance, Insurance, Landscaping, Property Management, Parking
$661.11 MonthlyBrand new, never lived in corner suite. 907 sq. ft + 51 sq. ft. balcony. Views on the Preserve is a new development by Mattamy Homes. Green Design with Geothermal Technology makes for low utilities. Featuring only 39 units. This upgraded 2 bdrm 2 bath, southeast exposure features $33K in builder upgrades. Family friendly neighbourhood with boutiques. Get away from the noise of busy streets. Enjoy a stroll through the Glenorchy area of the Preserve. Completed in 2023/24 and is located on North Park Blvd & Carding Mill Trail. Easy access to the 407, 1.5 km to Fortinos, shopping and walking distance to the larger than life Sixteen Mile Sports Complex & North Park Fields. Six new, never used appliances. Discover the Bruce & 16 Mile Trails with nature at its best. Designed by renowned Q4 Architects. There's peace and tranquility living in a small community! Very bright unit with tall ceilings. Move in before the holidays and start your homeownership memories here! (id:57069)
Property Details
| MLS® Number | 40649446 |
| Property Type | Single Family |
| AmenitiesNearBy | Hospital, Park, Place Of Worship, Playground, Schools, Shopping |
| CommunityFeatures | Community Centre |
| Features | Conservation/green Belt, Balcony |
| ParkingSpaceTotal | 1 |
| StorageType | Locker |
| ViewType | City View |
Building
| BathroomTotal | 2 |
| BedroomsAboveGround | 2 |
| BedroomsTotal | 2 |
| Amenities | Exercise Centre, Party Room |
| Appliances | Dishwasher, Dryer, Microwave, Refrigerator, Stove, Water Meter, Washer, Window Coverings |
| BasementType | None |
| ConstructedDate | 2023 |
| ConstructionStyleAttachment | Attached |
| CoolingType | Central Air Conditioning |
| ExteriorFinish | Concrete, Stone |
| FireProtection | Security System |
| FoundationType | Unknown |
| HeatingFuel | Natural Gas |
| HeatingType | Other |
| StoriesTotal | 1 |
| SizeInterior | 907 Sqft |
| Type | Apartment |
| UtilityWater | Municipal Water |
Parking
| Underground | |
| None |
Land
| AccessType | Highway Access |
| Acreage | No |
| LandAmenities | Hospital, Park, Place Of Worship, Playground, Schools, Shopping |
| Sewer | Municipal Sewage System |
| SizeTotalText | Unknown |
| ZoningDescription | Nc Sp:6 |
Rooms
| Level | Type | Length | Width | Dimensions |
|---|---|---|---|---|
| Main Level | Laundry Room | 3'10'' x 3'3'' | ||
| Main Level | 4pc Bathroom | Measurements not available | ||
| Main Level | 3pc Bathroom | 8'2'' x 4'9'' | ||
| Main Level | Bedroom | 10'6'' x 9'6'' | ||
| Main Level | Primary Bedroom | 12'4'' x 9'8'' | ||
| Main Level | Living Room | 16'7'' x 13'1'' | ||
| Main Level | Kitchen | 11'1'' x 9'6'' |
https://www.realtor.ca/real-estate/27454284/3285-carding-mill-trail-oakville

1235 North Service Rd W - Unit 100
Oakville, Ontario L6M 2W2
(905) 842-7000
(905) 842-7010
remaxaboutowne.com/
Interested?
Contact us for more information











































