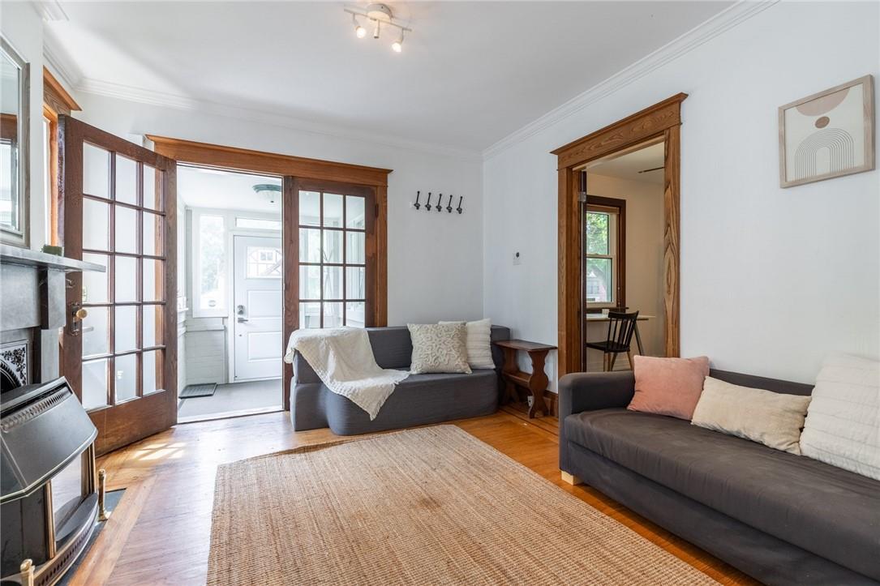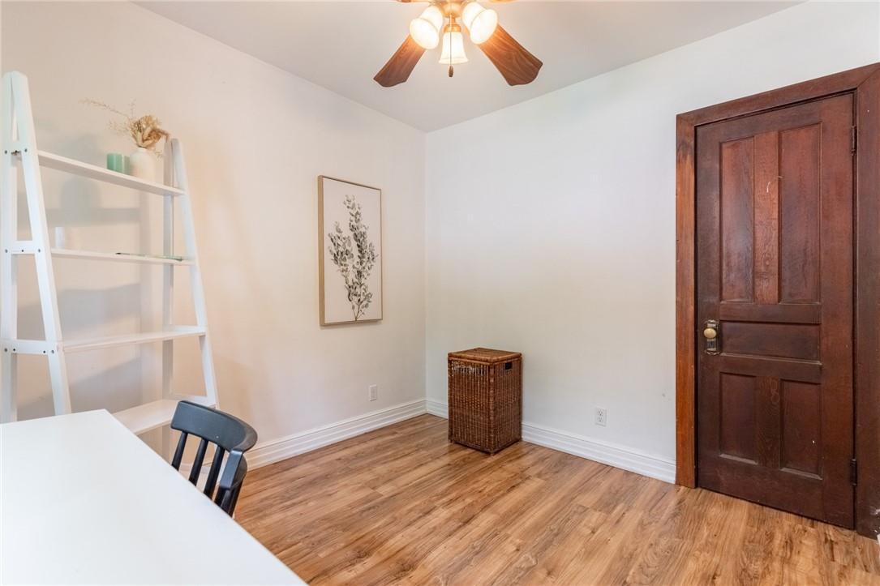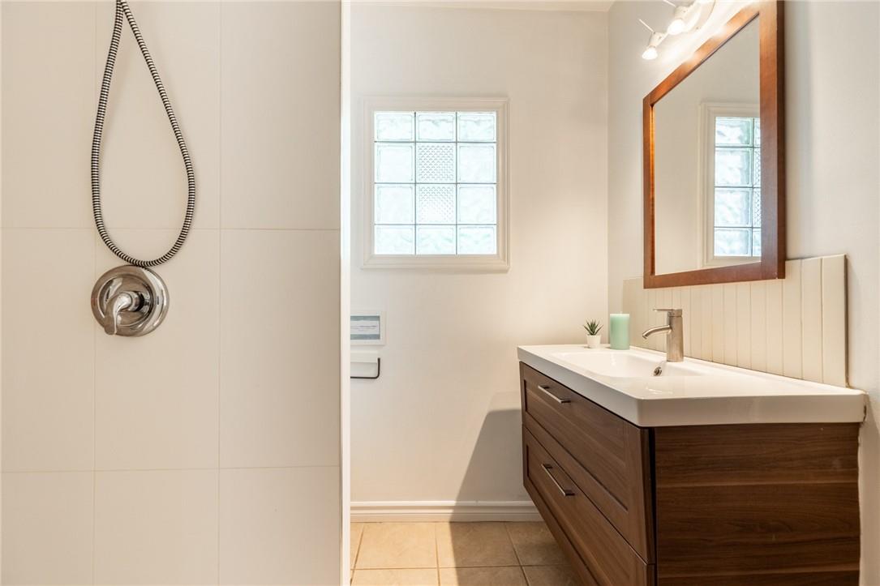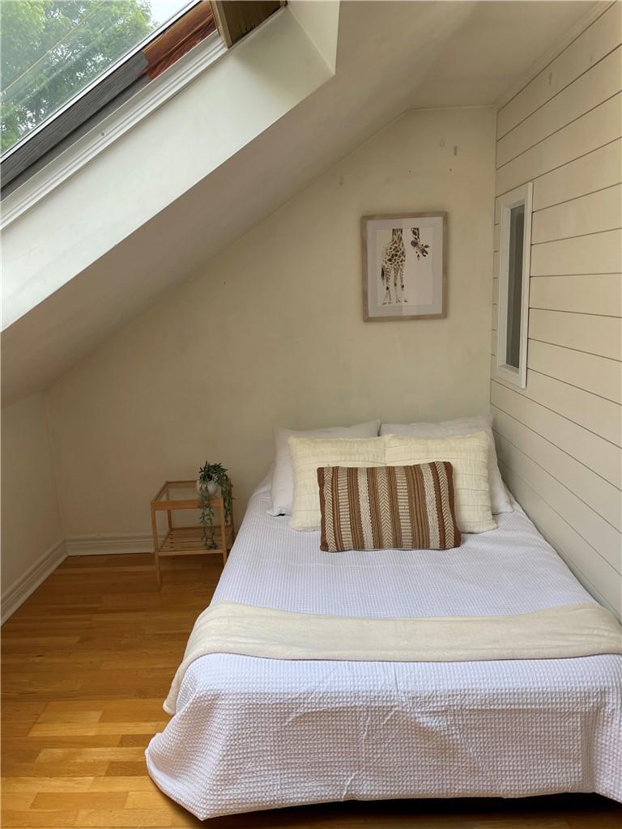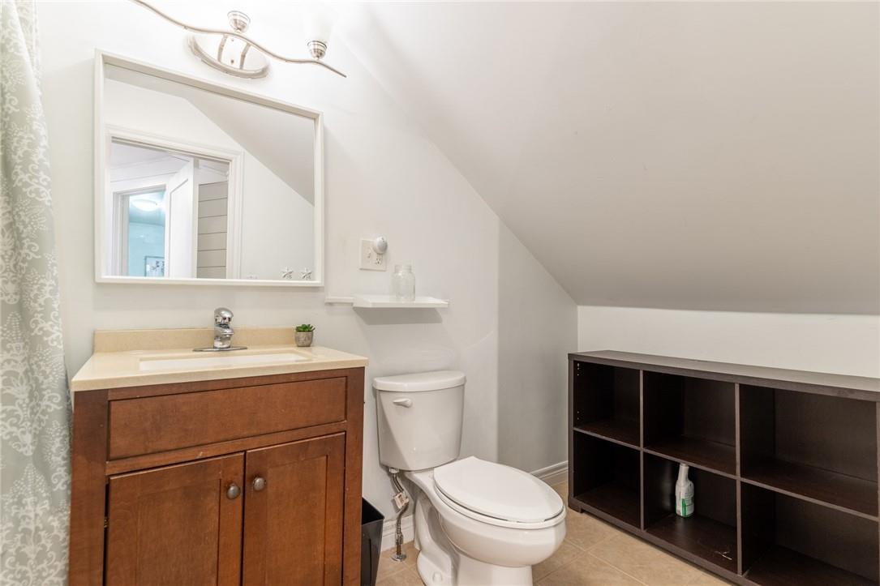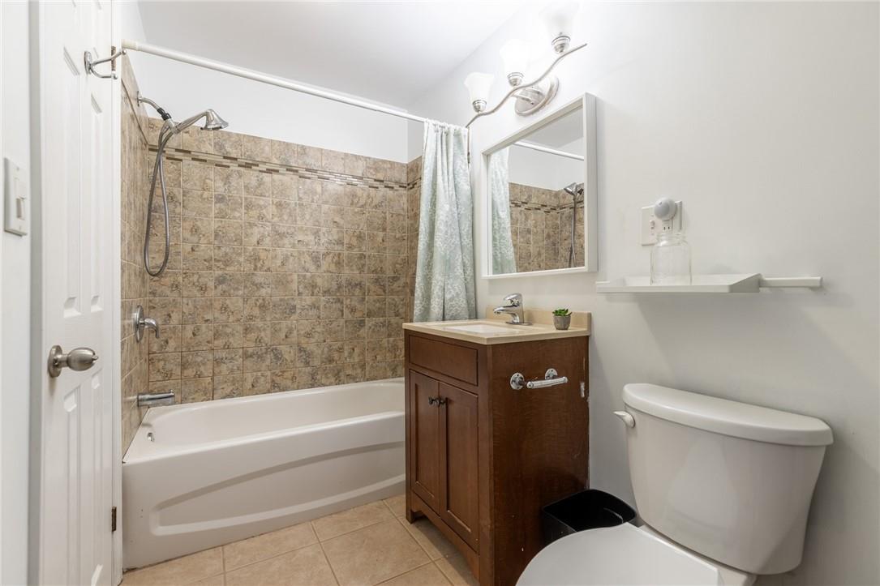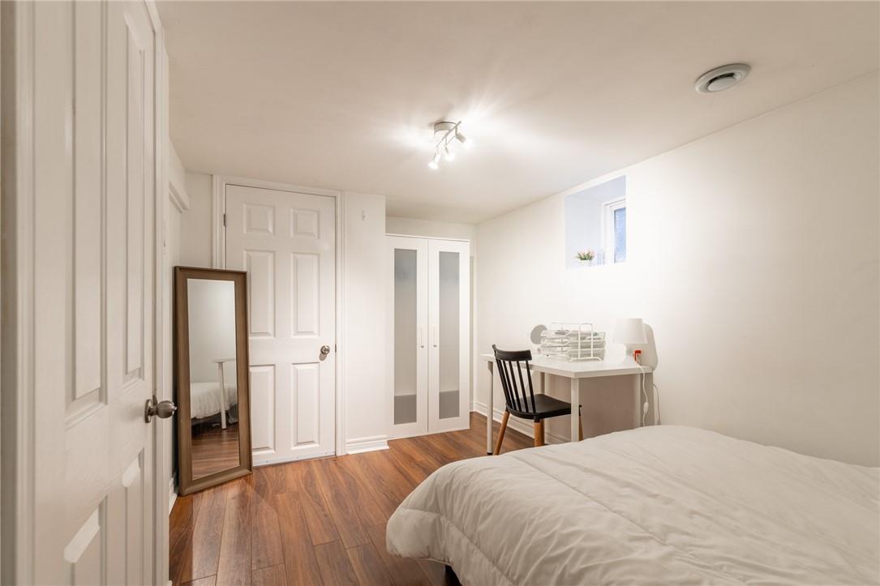33 Cline Avenue S Hamilton, Ontario L8S 1W8
6 Bedroom
3 Bathroom
941 sqft
Central Air Conditioning
Forced Air
$819,900
Beautiful 4+2-bedroom, 3 full bathroom well loved home in the heart of Westdale! Tastefully updated kitchen on main floor and in 2019 updated kitchenette in the lower level- separate side entrance leading to lower level. Entire home painted in 2019, updated bathrooms in 2019 and front stairs in 2019. Gorgeous old-world charm throughout the property. Extremely private backyard. Ideal location with walking distance to McMaster University, Cootes Paradise Primary School, Westdale Village, Churchill Park & Cootes Paradise Hiking Trails. A must-see home & an incredible opportunity! (id:57069)
Property Details
| MLS® Number | H4196448 |
| Property Type | Single Family |
| Amenities Near By | Schools |
| Equipment Type | Water Heater |
| Features | Conservation/green Belt, Paved Driveway, Carpet Free |
| Parking Space Total | 1 |
| Rental Equipment Type | Water Heater |
Building
| Bathroom Total | 3 |
| Bedrooms Above Ground | 4 |
| Bedrooms Below Ground | 2 |
| Bedrooms Total | 6 |
| Appliances | Dryer, Refrigerator, Stove, Washer, Window Coverings |
| Basement Development | Finished |
| Basement Type | Full (finished) |
| Constructed Date | 1923 |
| Construction Style Attachment | Detached |
| Cooling Type | Central Air Conditioning |
| Exterior Finish | Brick |
| Foundation Type | Block |
| Heating Fuel | Natural Gas |
| Heating Type | Forced Air |
| Stories Total | 2 |
| Size Exterior | 941 Sqft |
| Size Interior | 941 Sqft |
| Type | House |
| Utility Water | Municipal Water |
Parking
| No Garage |
Land
| Acreage | No |
| Land Amenities | Schools |
| Sewer | Municipal Sewage System |
| Size Depth | 100 Ft |
| Size Frontage | 30 Ft |
| Size Irregular | 30 X 100 |
| Size Total Text | 30 X 100|under 1/2 Acre |
Rooms
| Level | Type | Length | Width | Dimensions |
|---|---|---|---|---|
| Second Level | 4pc Bathroom | Measurements not available | ||
| Second Level | Bedroom | 9' 3'' x 11' 8'' | ||
| Second Level | Bedroom | 15' 2'' x 9' 10'' | ||
| Basement | Utility Room | 6' 2'' x 10' '' | ||
| Basement | Storage | 8' 4'' x 4' 6'' | ||
| Basement | 3pc Bathroom | Measurements not available | ||
| Basement | Bedroom | 8' 4'' x 14' 1'' | ||
| Basement | Bedroom | 8' 4'' x 13' 9'' | ||
| Basement | Kitchen | 7' 10'' x 11' 2'' | ||
| Ground Level | Bedroom | 9' 3'' x 9' 11'' | ||
| Ground Level | Bedroom | 9' 3'' x 9' 11'' | ||
| Ground Level | 3pc Bathroom | Measurements not available | ||
| Ground Level | Kitchen | 13' 7'' x 11' '' | ||
| Ground Level | Dining Room | 11' 1'' x 11' 1'' | ||
| Ground Level | Living Room | 12' 2'' x 11' 4'' |
https://www.realtor.ca/real-estate/27003751/33-cline-avenue-s-hamilton

RE/MAX Escarpment Frank Realty
(905) 575-9262

RE/MAX Escarpment Frank Realty
(905) 575-9262
Interested?
Contact us for more information






