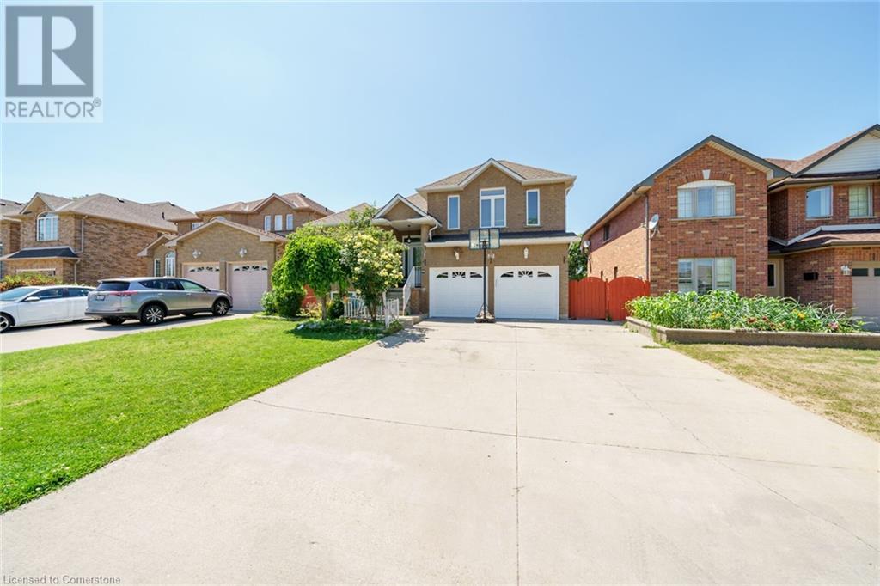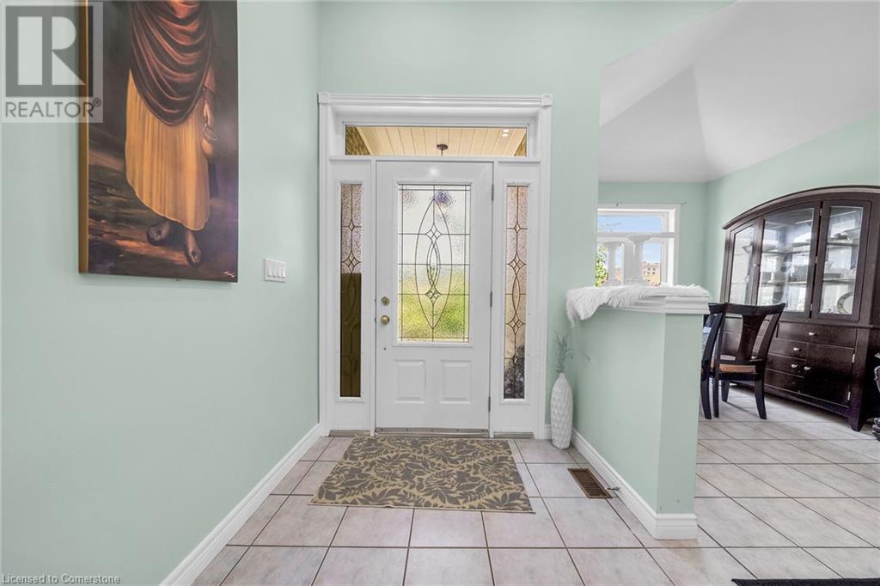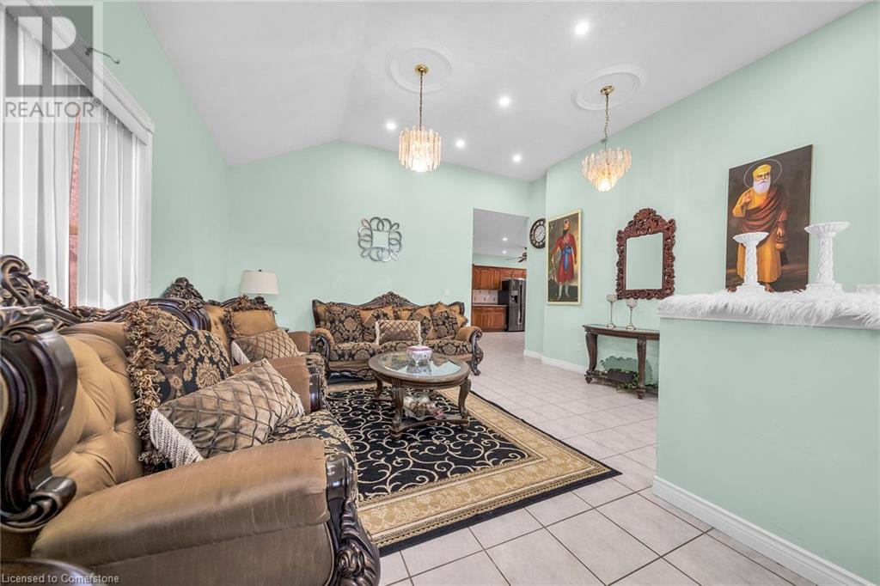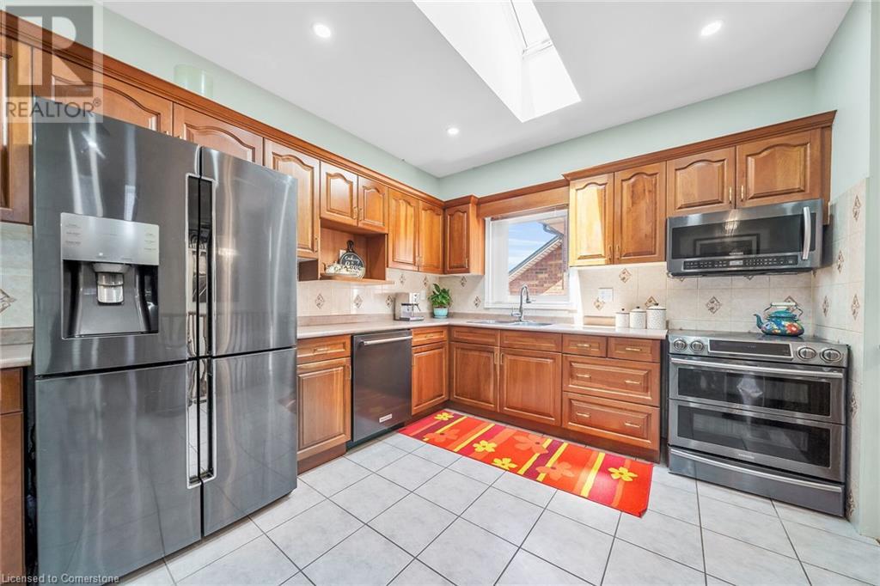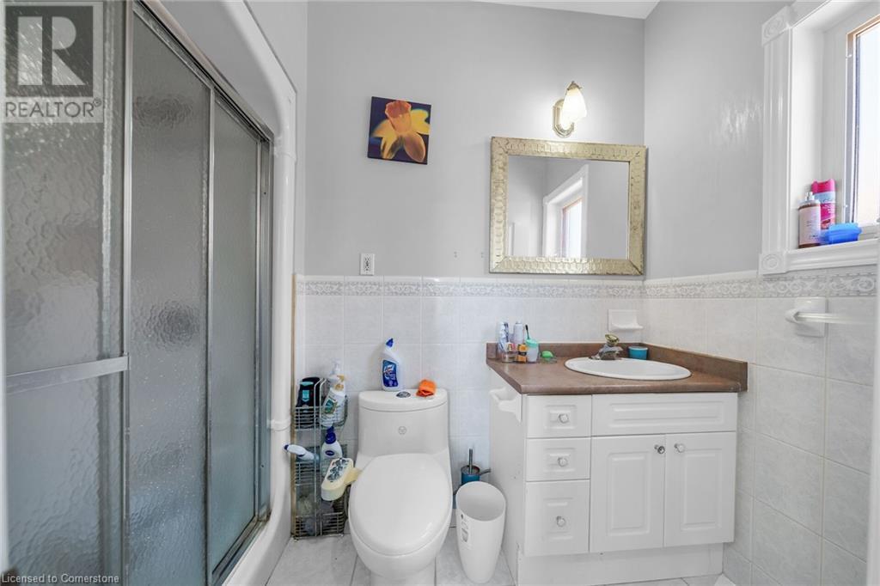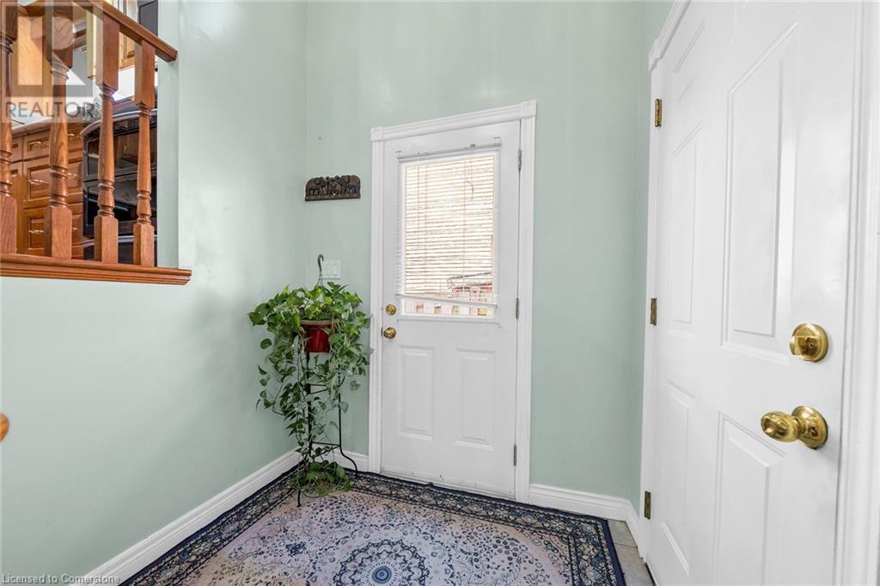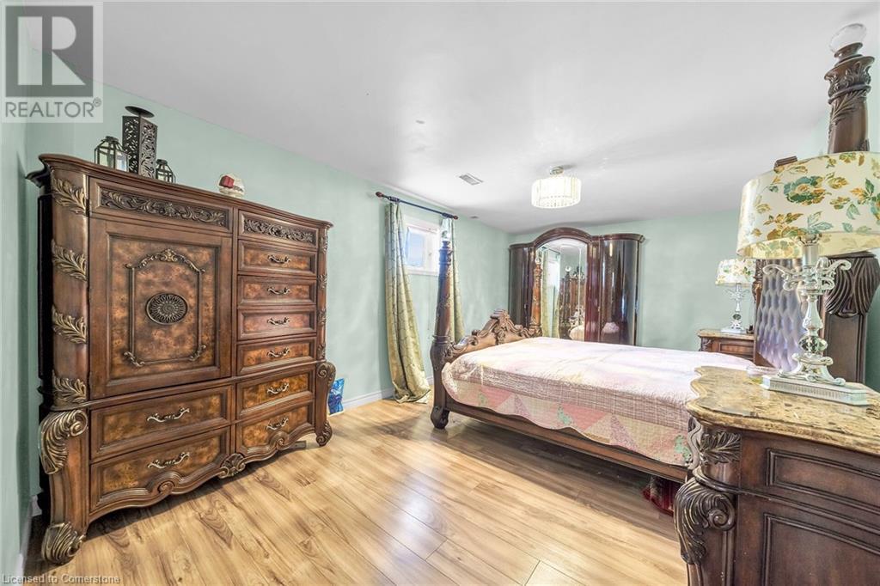33 Tallman Street Stoney Creek, Ontario L8E 5Y1
5 Bedroom
4 Bathroom
1,705 ft2
2 Level
Central Air Conditioning
Forced Air
$939,900
Quality built custom 3 bedroom home in desirable neighbourhood. Spacious rooms and bright interior. Living & dining rooms boast 11' ceilings . All brick construction. Skylight livens up the generous eat-in kitchen . Near all important amenities. Fully finished basement with two bedrooms and full washroom huge kitchen with dining area separate side entrance. No Side Walk On Driveway. Quick possession available. (id:57069)
Property Details
| MLS® Number | 40686994 |
| Property Type | Single Family |
| Equipment Type | Water Heater |
| Parking Space Total | 6 |
| Rental Equipment Type | Water Heater |
Building
| Bathroom Total | 4 |
| Bedrooms Above Ground | 3 |
| Bedrooms Below Ground | 2 |
| Bedrooms Total | 5 |
| Appliances | Dishwasher, Dryer, Stove, Washer, Window Coverings |
| Architectural Style | 2 Level |
| Basement Development | Finished |
| Basement Type | Full (finished) |
| Constructed Date | 2000 |
| Construction Style Attachment | Detached |
| Cooling Type | Central Air Conditioning |
| Exterior Finish | Brick |
| Foundation Type | Poured Concrete |
| Heating Fuel | Natural Gas |
| Heating Type | Forced Air |
| Stories Total | 2 |
| Size Interior | 1,705 Ft2 |
| Type | House |
| Utility Water | Municipal Water |
Parking
| Attached Garage |
Land
| Acreage | No |
| Sewer | Municipal Sewage System |
| Size Depth | 102 Ft |
| Size Frontage | 46 Ft |
| Size Total Text | Under 1/2 Acre |
| Zoning Description | Residen |
Rooms
| Level | Type | Length | Width | Dimensions |
|---|---|---|---|---|
| Second Level | 3pc Bathroom | Measurements not available | ||
| Second Level | Bedroom | 18'0'' x 11'0'' | ||
| Basement | Kitchen | 10'1'' x 18'3'' | ||
| Basement | Living Room | 15'4'' x 28'4'' | ||
| Basement | 3pc Bathroom | Measurements not available | ||
| Basement | Bedroom | 9'1'' x 13'1'' | ||
| Basement | Bedroom | 10'6'' x 18'1'' | ||
| Main Level | Living Room/dining Room | 18'9'' x 15'8'' | ||
| Main Level | Kitchen | 18'0'' x 15'0'' | ||
| Main Level | 4pc Bathroom | Measurements not available | ||
| Main Level | 4pc Bathroom | Measurements not available | ||
| Main Level | Bedroom | 11'0'' x 10'8'' | ||
| Main Level | Bedroom | 14'0'' x 11'7'' |
https://www.realtor.ca/real-estate/27760787/33-tallman-street-stoney-creek

Royal LePage Macro Realty
#250-2247 Rymal Road East
Stoney Creek, Ontario L8J 2V8
#250-2247 Rymal Road East
Stoney Creek, Ontario L8J 2V8
(905) 574-3038
(905) 574-8333
www.royallepagemacro.ca/
Contact Us
Contact us for more information

