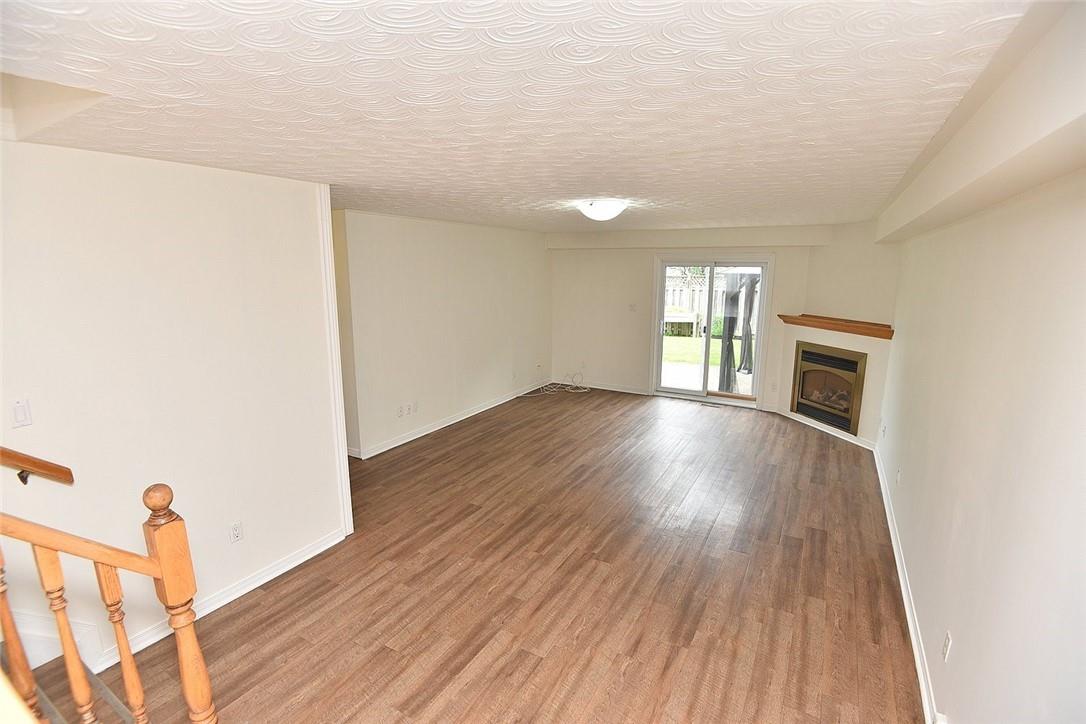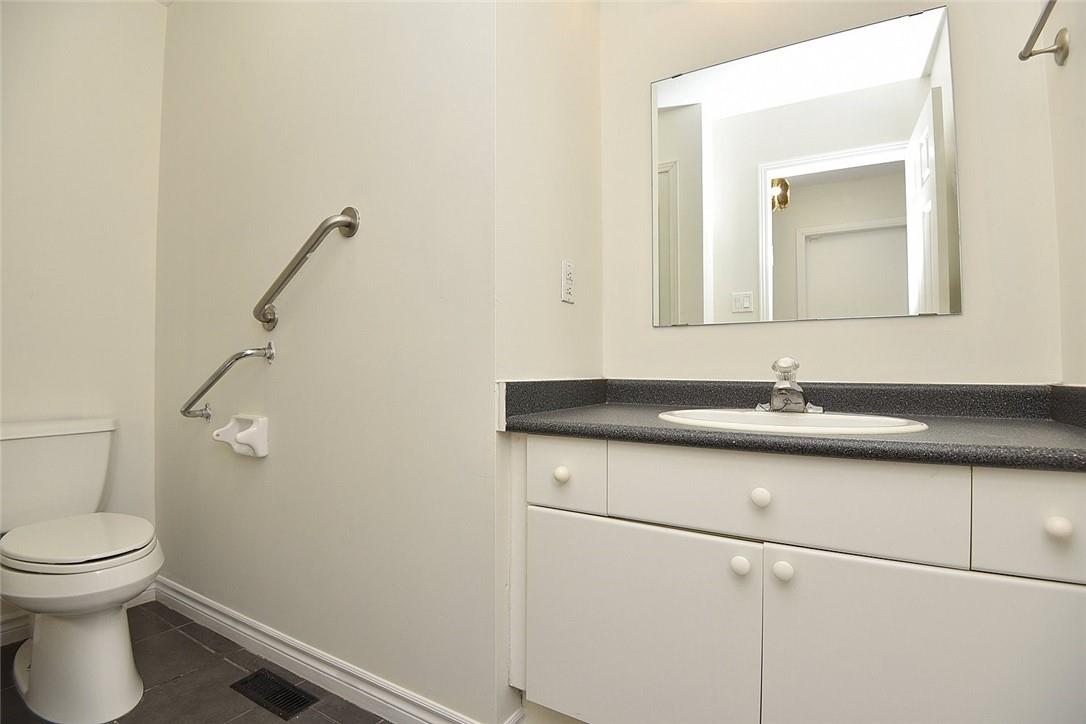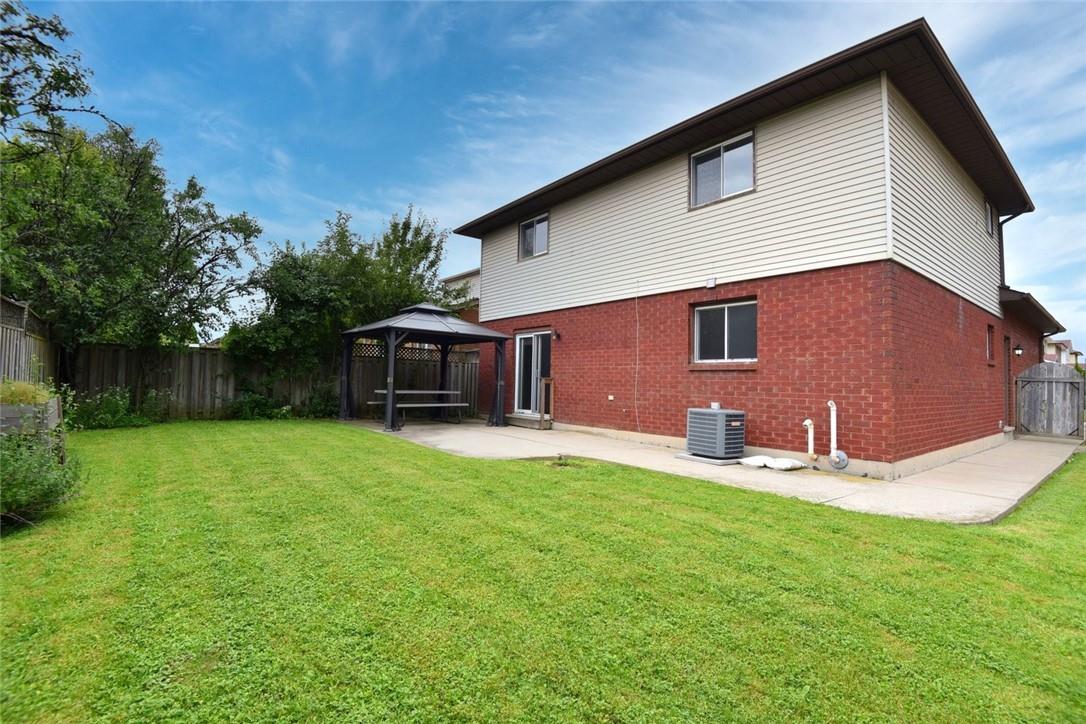330 Locheed Drive Hamilton, Ontario L8T 4Z6
$799,900
Prime location! Move in before school starts. Perfect for the growing family. Spacious 3+1 bedroom/den, 3 bathrooms featured in this 4 level backsplit in family friendly neighbourhood near schools, parks, trails, transit. Main level features living room/dining room combo, eat-in kitchen with view of large lower level family room with sliding doors to yard. This level also features a den and 3 piece bathroom with walk in shower, laundry room plus access to the garage and side yard. The Upper level has 3 good sized bedrooms, the master with his and her closets and a 4 piece ensuite bathroom. Another 4 piece bathroom adds convenience and completes this level. The basement provides a games room or man cave and huge crawl space for storage. Great location in quiet neighbourhood, just around the corner from the Mohawk Sports Complex and Hamilton to Brantford rail trail for the outdoor enthusiast. Fully fenced yard provides space for entertaining family and friends for a BBQ or just relaxing in the large gazebo. Commuter convenience with easy access to the Red Hill Valley and Lincoln Alexander Parkway which connects to all major routes to Toronto, Niagara and Brant. Home is virtually staged. (id:57069)
Property Details
| MLS® Number | H4198897 |
| Property Type | Single Family |
| Amenities Near By | Public Transit, Recreation, Schools |
| Community Features | Quiet Area, Community Centre |
| Equipment Type | Water Heater |
| Features | Park Setting, Park/reserve, Paved Driveway, Level |
| Parking Space Total | 3 |
| Rental Equipment Type | Water Heater |
Building
| Bathroom Total | 3 |
| Bedrooms Above Ground | 3 |
| Bedrooms Below Ground | 1 |
| Bedrooms Total | 4 |
| Appliances | Dryer, Refrigerator, Stove, Washer |
| Basement Development | Partially Finished |
| Basement Type | Full (partially Finished) |
| Constructed Date | 1992 |
| Construction Style Attachment | Detached |
| Cooling Type | Central Air Conditioning |
| Exterior Finish | Brick, Vinyl Siding |
| Foundation Type | Poured Concrete |
| Heating Fuel | Natural Gas |
| Heating Type | Forced Air |
| Size Exterior | 2125 Sqft |
| Size Interior | 2125 Sqft |
| Type | House |
| Utility Water | Municipal Water |
Parking
| Attached Garage |
Land
| Acreage | No |
| Land Amenities | Public Transit, Recreation, Schools |
| Sewer | Municipal Sewage System |
| Size Depth | 100 Ft |
| Size Frontage | 40 Ft |
| Size Irregular | 40.03 X 100 |
| Size Total Text | 40.03 X 100|under 1/2 Acre |
| Soil Type | Clay |
Rooms
| Level | Type | Length | Width | Dimensions |
|---|---|---|---|---|
| Second Level | 4pc Bathroom | Measurements not available | ||
| Second Level | 4pc Ensuite Bath | Measurements not available | ||
| Second Level | Bedroom | 11' 9'' x 10' 6'' | ||
| Second Level | Bedroom | 14' 10'' x 10' 5'' | ||
| Second Level | Primary Bedroom | 14' '' x 13' 6'' | ||
| Basement | Storage | Measurements not available | ||
| Basement | Cold Room | Measurements not available | ||
| Basement | Games Room | 28' 10'' x 19' 7'' | ||
| Lower Level | Laundry Room | 15' '' x 6' 4'' | ||
| Lower Level | Bedroom | 15' '' x 11' 7'' | ||
| Lower Level | 3pc Bathroom | Measurements not available | ||
| Lower Level | Family Room | 23' 2'' x 14' 11'' | ||
| Ground Level | Eat In Kitchen | 17' 2'' x 8' 2'' | ||
| Ground Level | Living Room/dining Room | 22' 7'' x 10' 9'' | ||
| Ground Level | Foyer | Measurements not available |
https://www.realtor.ca/real-estate/27121307/330-locheed-drive-hamilton

318 Dundurn Street South
Hamilton, Ontario L8P 4L6
(905) 522-1110
www.cbcommunityprofessionals.ca/
Interested?
Contact us for more information




















































