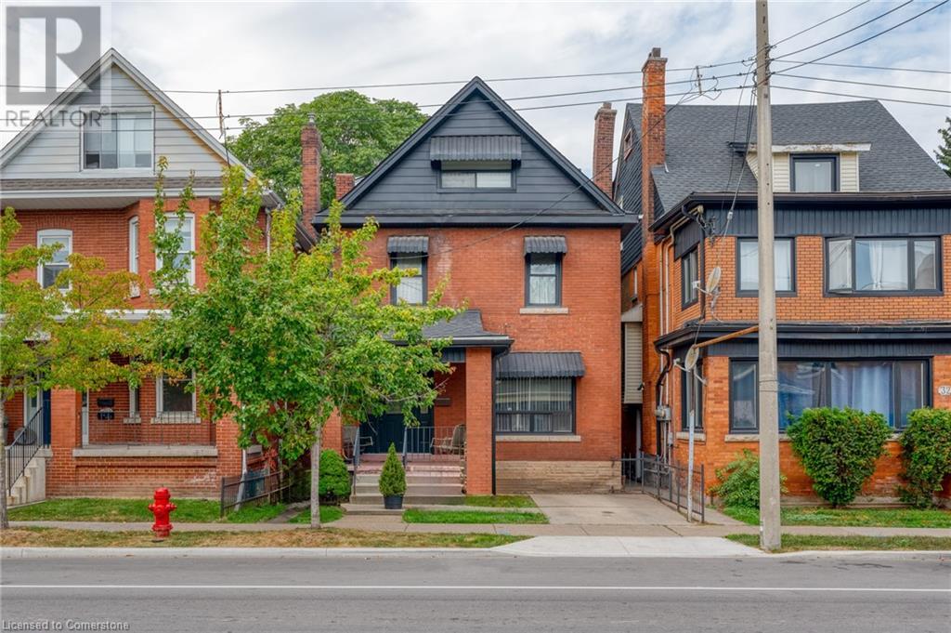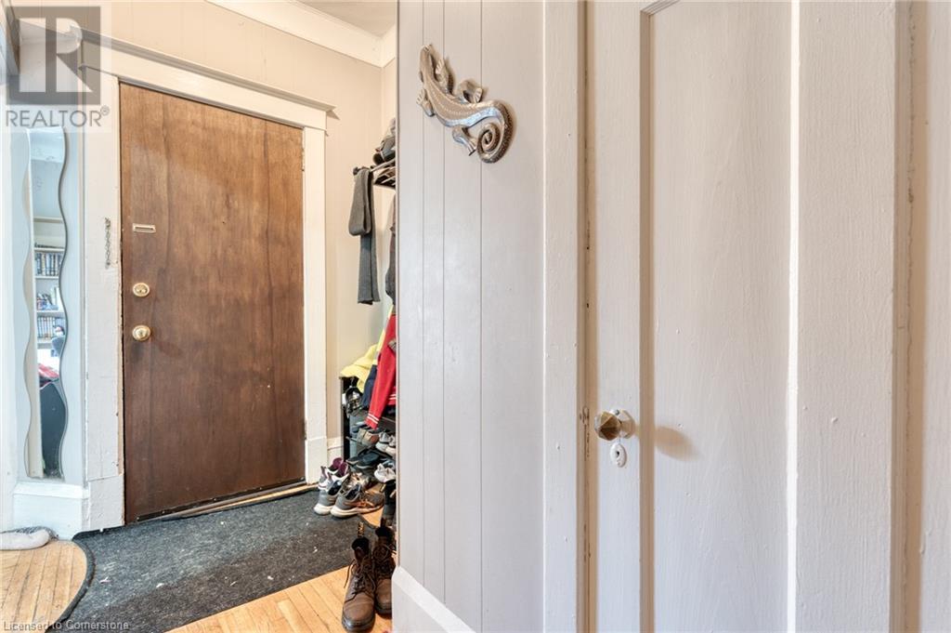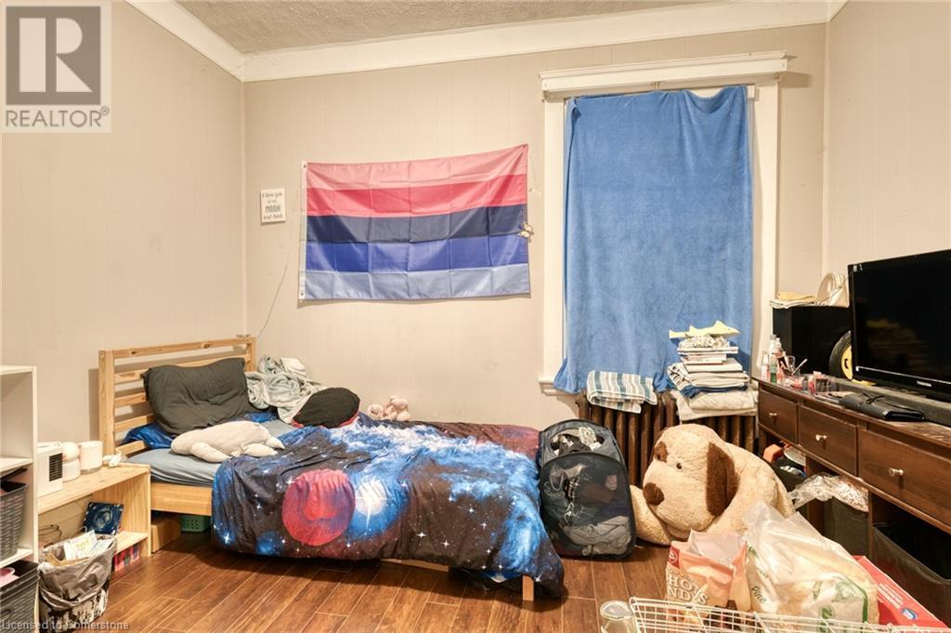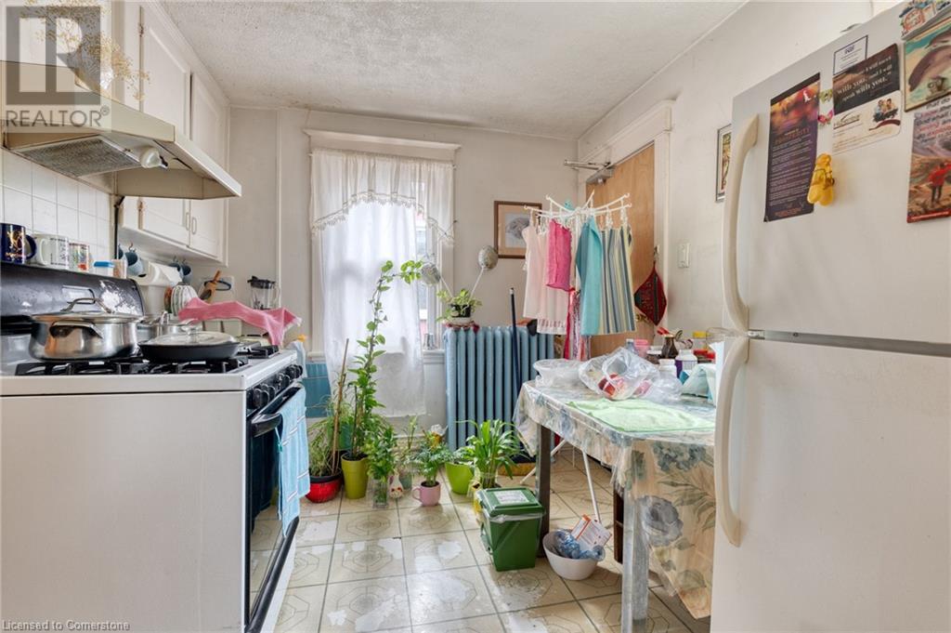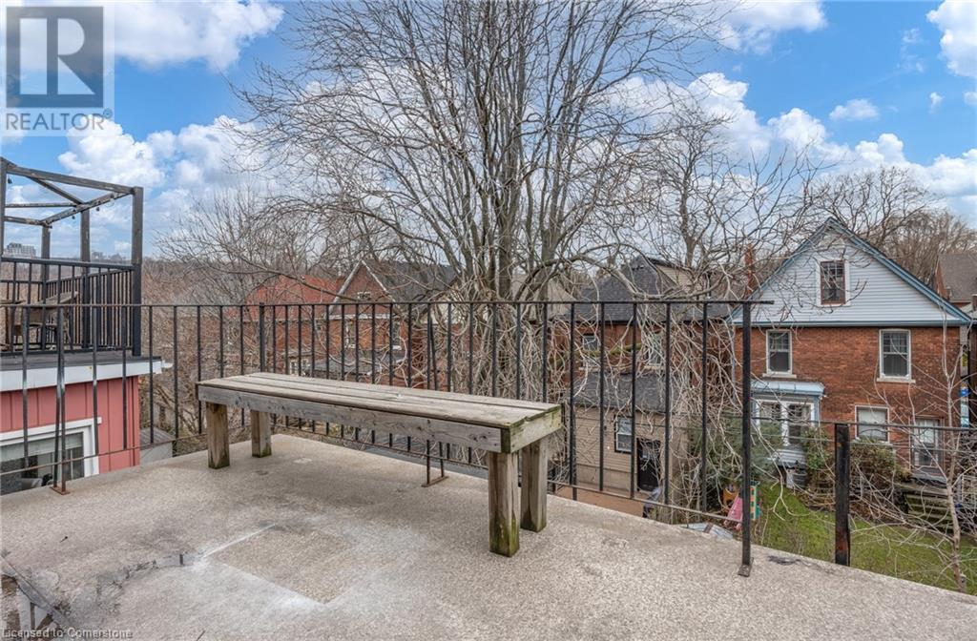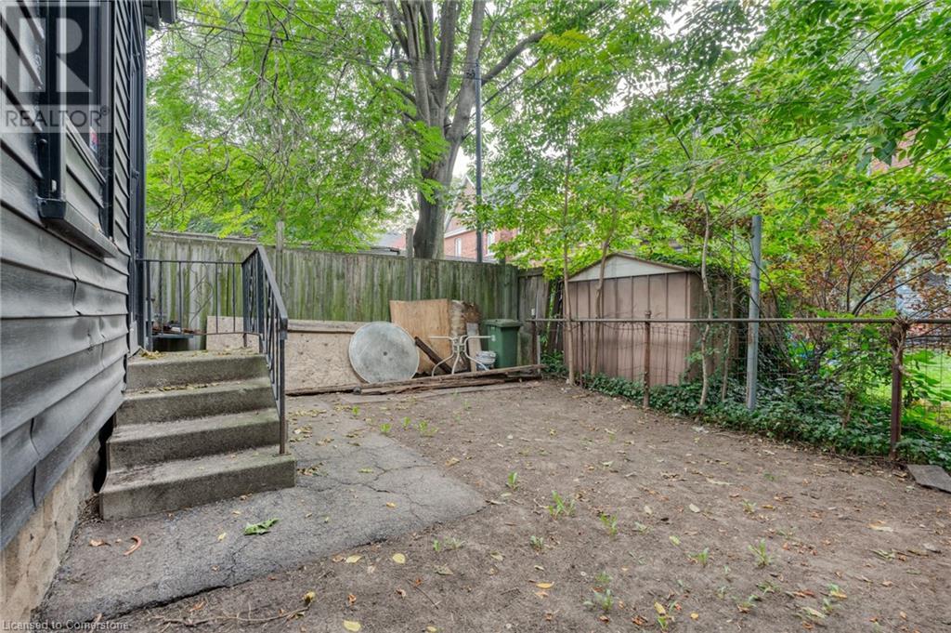34 Sherman Avenue S Hamilton, Ontario L8M 2P4
$749,900
3000 square foot (basement included) LEGAL NON-CONFORMING TRIPLEX in the heart of Central Hamilton featuring a great suite mix. Large main/basement 3 bed, 1.5 bath unit, spacious second floor 2 bed, 1 bath unit and a bigger then it looks brand new 1 bed, 1 bath loft unit at market rent. Unit 1 & 2 are great value adds with major rent upside at 25%. The property also features a 200 amp feed, 3 panels, 3 hydro meters (all passed on to tenants), main & fire escape egress, newer roof (2016) and soffits, eaves, fascia (2021). Units 1 & 3 include in-suite laundry! Stabilized cap rate of 7%. Great addition to any portfolio or live/rent! (id:57069)
Property Details
| MLS® Number | 40685621 |
| Property Type | Single Family |
| AmenitiesNearBy | Hospital, Park, Place Of Worship, Schools |
| CommunityFeatures | Community Centre |
| EquipmentType | Water Heater |
| Features | In-law Suite |
| ParkingSpaceTotal | 1 |
| RentalEquipmentType | Water Heater |
Building
| BathroomTotal | 4 |
| BedroomsAboveGround | 5 |
| BedroomsBelowGround | 1 |
| BedroomsTotal | 6 |
| Appliances | Dryer, Microwave, Refrigerator, Stove, Washer, Hood Fan |
| BasementDevelopment | Finished |
| BasementType | Full (finished) |
| ConstructedDate | 1910 |
| ConstructionStyleAttachment | Detached |
| CoolingType | Wall Unit, Window Air Conditioner |
| ExteriorFinish | Brick |
| FoundationType | Stone |
| HalfBathTotal | 1 |
| HeatingType | Radiant Heat, Hot Water Radiator Heat |
| StoriesTotal | 3 |
| SizeInterior | 3564 Sqft |
| Type | House |
| UtilityWater | Municipal Water |
Land
| Acreage | No |
| LandAmenities | Hospital, Park, Place Of Worship, Schools |
| Sewer | Municipal Sewage System |
| SizeDepth | 89 Ft |
| SizeFrontage | 29 Ft |
| SizeTotalText | Under 1/2 Acre |
| ZoningDescription | D/s-1822 |
Rooms
| Level | Type | Length | Width | Dimensions |
|---|---|---|---|---|
| Second Level | 4pc Bathroom | 4'0'' x 6'0'' | ||
| Second Level | Bedroom | 10'6'' x 9'6'' | ||
| Second Level | Bedroom | 11'9'' x 10'2'' | ||
| Second Level | Pantry | 9'1'' x 3'4'' | ||
| Second Level | Kitchen | 10'3'' x 9'1'' | ||
| Second Level | Dining Room | 10'2'' x 9'7'' | ||
| Second Level | Living Room | 12'0'' x 10'6'' | ||
| Third Level | Living Room | 15'0'' x 11'0'' | ||
| Third Level | Eat In Kitchen | 12'0'' x 11'5'' | ||
| Third Level | Bedroom | 10'0'' x 8'0'' | ||
| Third Level | 4pc Bathroom | 10'0'' x 4'0'' | ||
| Basement | 2pc Bathroom | 4'2'' x 3'6'' | ||
| Basement | Bedroom | 10'1'' x 9'2'' | ||
| Basement | Kitchen | 16'8'' x 10'0'' | ||
| Main Level | 4pc Bathroom | 10'1'' x 9'2'' | ||
| Main Level | Bedroom | 11'8'' x 9'3'' | ||
| Main Level | Bedroom | 12'5'' x 9'4'' | ||
| Main Level | Kitchen | 9'6'' x 9'4'' | ||
| Main Level | Dining Room | 13'7'' x 11'5'' | ||
| Main Level | Living Room | 15'4'' x 11'0'' |
https://www.realtor.ca/real-estate/27742397/34-sherman-avenue-s-hamilton
69 John Street S. Unit 400a
Hamilton, Ontario L8N 2B9
(905) 592-0990
Interested?
Contact us for more information

