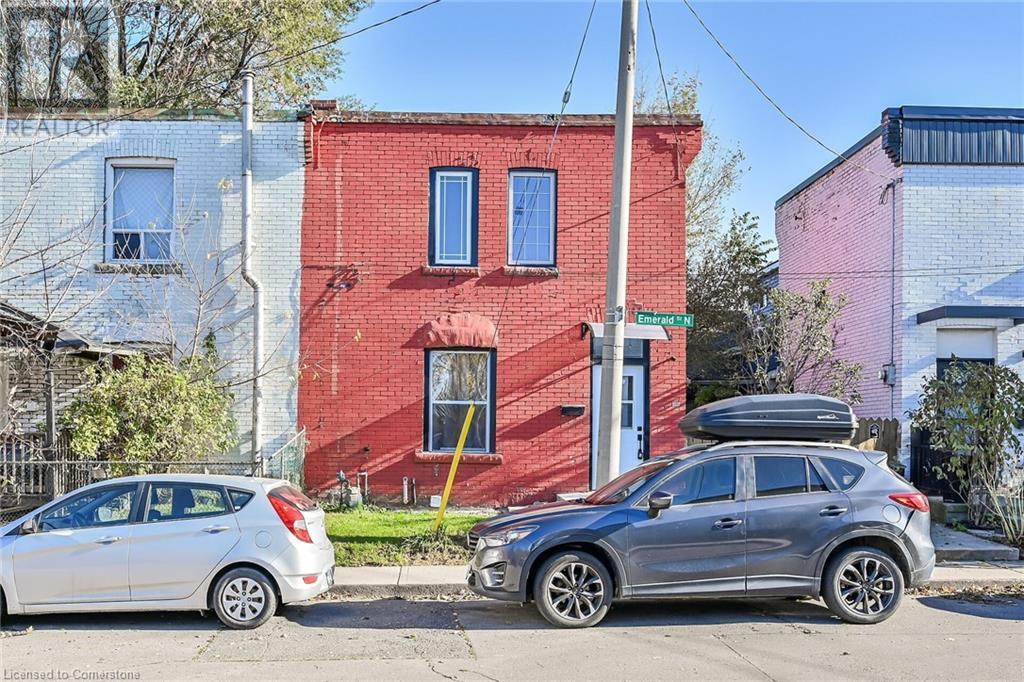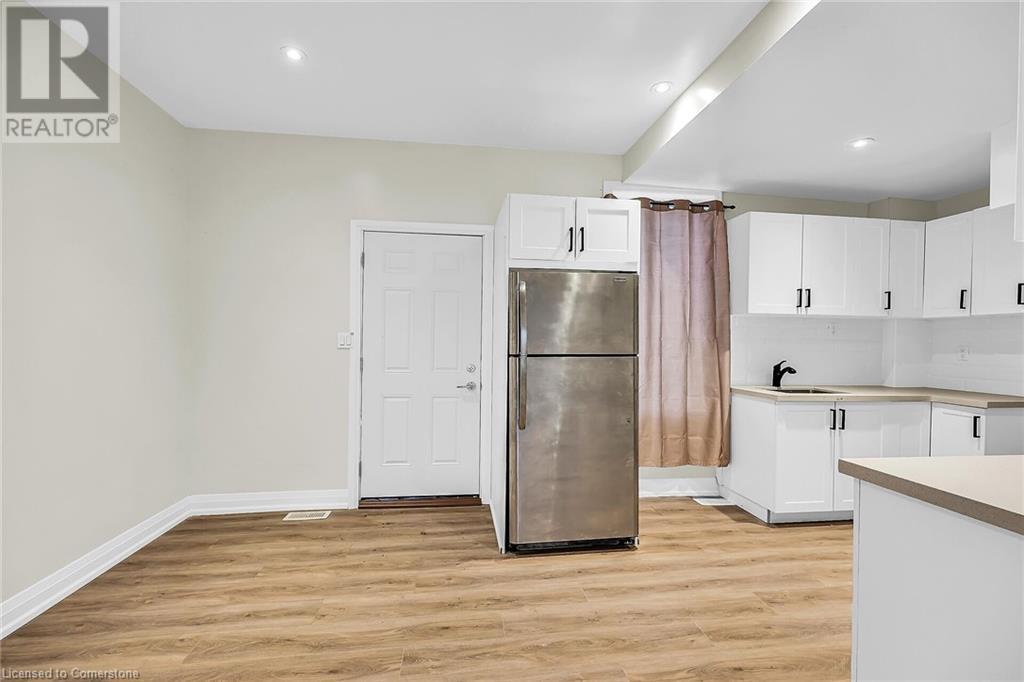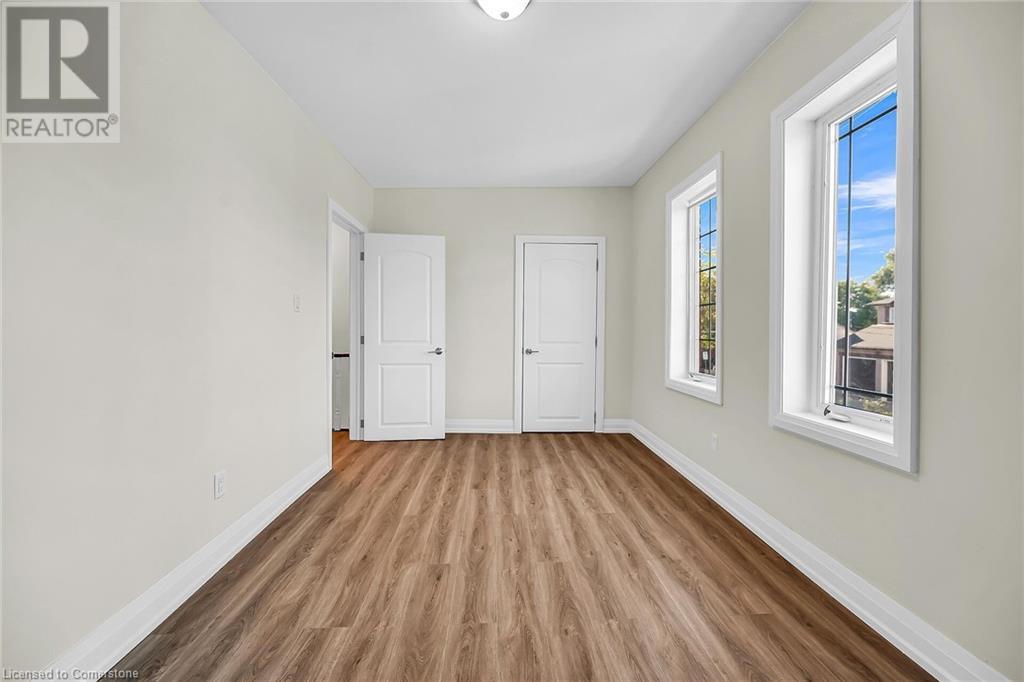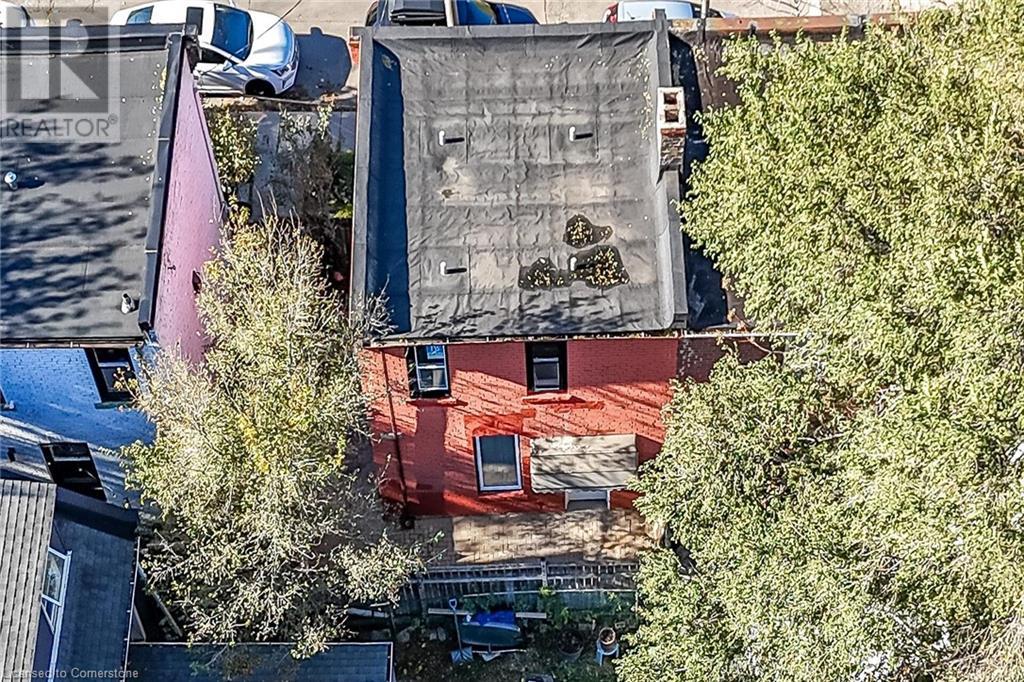346 Emerald Street N Hamilton, Ontario L8L 5L4
$429,900
Enjoy easy, condo fee free year-round living in Barton Village! Absolutely nothing left to do but move in and enjoy! This all brick semi-detached home was just completely updated and features luxury vinyl flooring throughout. Potlighting throughout the main level. Stunning new kitchen with stainless steel appliances, quartz countertops, and ceramic tile backsplash. Garden door off of the dining area to the private outdoor space. The second level features a huge primary bedroom with a walk-in closet, a second bedroom with closet, and a beautiful 3-piece bathroom boasting vanity with quartz countertop and tiled shower with glass enclosure and glass sliding door. Permit-free street parking right outside your front door. The location offers walking distance to cafes, restaurants, bars, the GO Station, city transit, the future LRT line, Hamilton General Hospital, parks, dog parks, and schools. (id:57069)
Property Details
| MLS® Number | 40680555 |
| Property Type | Single Family |
| Amenities Near By | Hospital, Park, Place Of Worship, Public Transit, Schools, Shopping |
| Community Features | Community Centre |
| Equipment Type | Water Heater |
| Rental Equipment Type | Water Heater |
Building
| Bathroom Total | 1 |
| Bedrooms Above Ground | 2 |
| Bedrooms Total | 2 |
| Appliances | Refrigerator, Stove, Water Meter, Microwave Built-in |
| Architectural Style | 2 Level |
| Basement Development | Unfinished |
| Basement Type | Partial (unfinished) |
| Construction Style Attachment | Semi-detached |
| Cooling Type | None |
| Exterior Finish | Brick |
| Fire Protection | None |
| Foundation Type | Block |
| Heating Fuel | Natural Gas |
| Heating Type | Forced Air |
| Stories Total | 2 |
| Size Interior | 801 Ft2 |
| Type | House |
| Utility Water | Municipal Water |
Parking
| None |
Land
| Access Type | Road Access |
| Acreage | No |
| Land Amenities | Hospital, Park, Place Of Worship, Public Transit, Schools, Shopping |
| Sewer | Municipal Sewage System |
| Size Depth | 28 Ft |
| Size Frontage | 26 Ft |
| Size Total Text | Under 1/2 Acre |
| Zoning Description | D |
Rooms
| Level | Type | Length | Width | Dimensions |
|---|---|---|---|---|
| Second Level | 3pc Bathroom | 5'1'' x 9'5'' | ||
| Second Level | Primary Bedroom | 8'11'' x 15'11'' | ||
| Second Level | Bedroom | 8'11'' x 9'1'' | ||
| Second Level | Other | 8'11'' x 2'7'' | ||
| Main Level | Foyer | 5'9'' x 4'7'' | ||
| Main Level | Living Room | 12'8'' x 9'0'' | ||
| Main Level | Dining Room | 9'5'' x 9'2'' | ||
| Main Level | Kitchen | 9'4'' x 9'2'' |
https://www.realtor.ca/real-estate/27680620/346-emerald-street-n-hamilton
325 Winterberry Dr Unit 4b
Stoney Creek, Ontario L8J 0B6
(905) 573-1188
(905) 573-1189
Contact Us
Contact us for more information













































