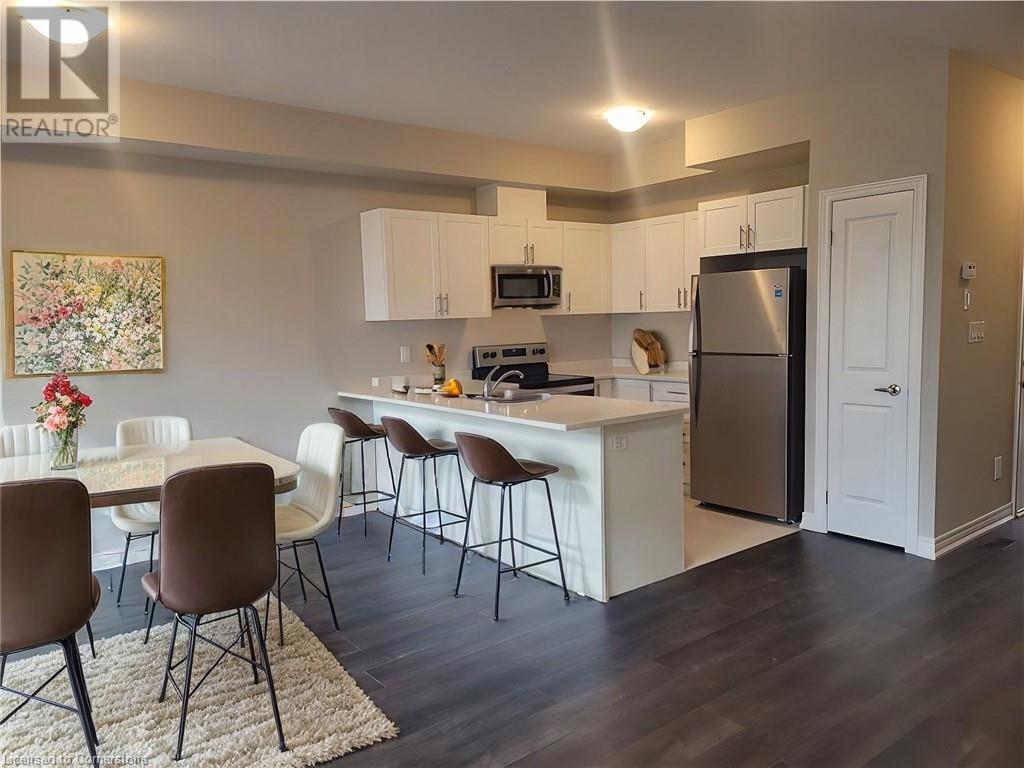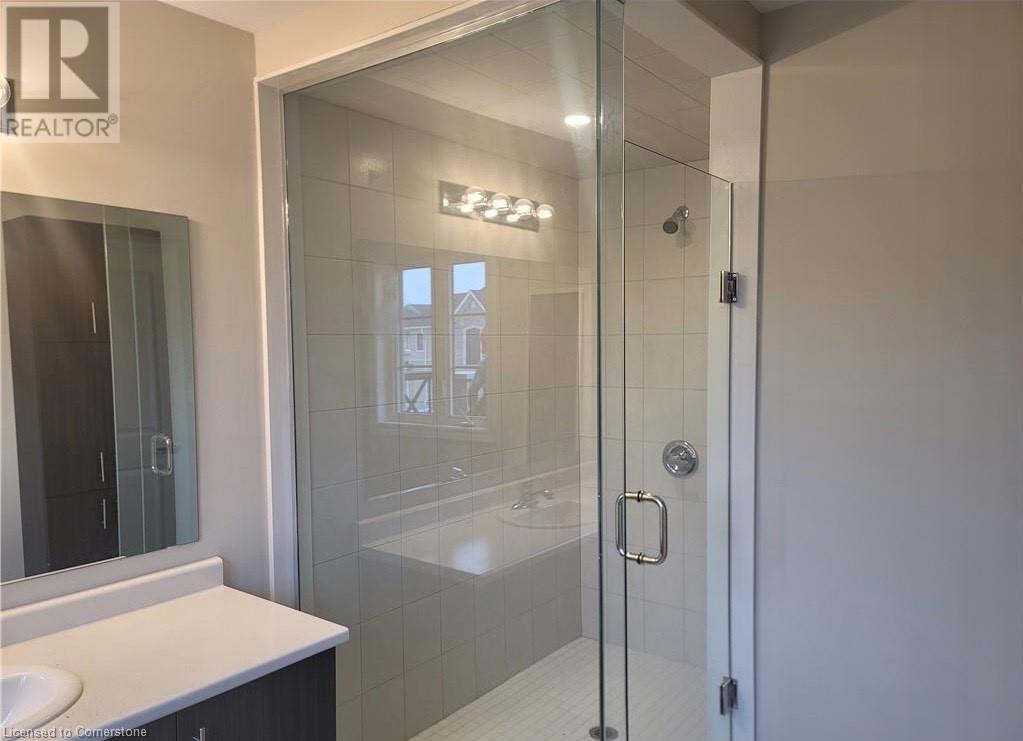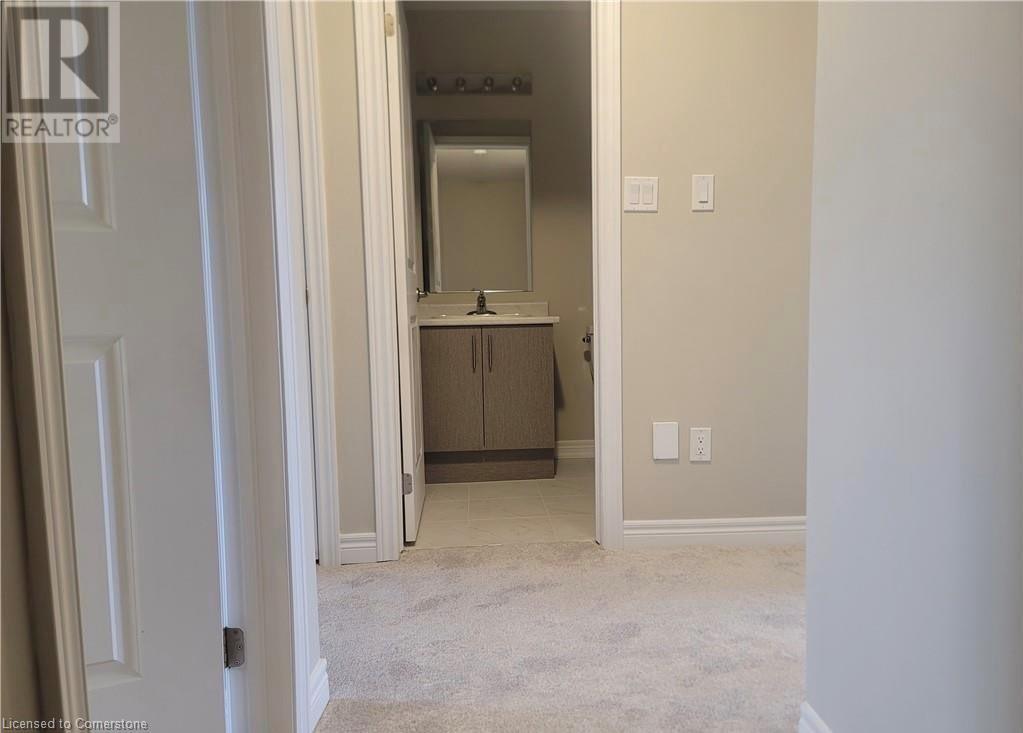35 Mia Drive Hamilton, Ontario L9B 0J8
$3,100 MonthlyInsurance
Welcome to 35 Mia Dr, Central Mountain Townhouse For Lease. This wonderful 3-bedroom, 3-bathroom townhouse offers the ideal blend of modern luxury and everyday convenience. The open-concept kitchen features stainless steel appliances, elegant quartz counter tops, and upgraded kitchen cabinets. The main floor boasts beautiful hardwood flooring, natural light floods the spacious Living room.! 3 Good-Sized Bedrooms On 2nd Level With Primary bedroom Featuring 3 Ensuite & a large Walk In Closet. Upgraded Baths. Conveniently Located In Brand New Subdivision Just Steps From Dr. William Bethune Park & Close To Shopping, Restaurants & Amenities (id:57069)
Property Details
| MLS® Number | 40662734 |
| Property Type | Single Family |
| AmenitiesNearBy | Airport, Hospital, Park, Schools, Shopping |
| CommunityFeatures | Quiet Area, School Bus |
| ParkingSpaceTotal | 2 |
Building
| BathroomTotal | 3 |
| BedroomsAboveGround | 3 |
| BedroomsTotal | 3 |
| ArchitecturalStyle | 2 Level |
| BasementDevelopment | Unfinished |
| BasementType | Full (unfinished) |
| ConstructionStyleAttachment | Attached |
| CoolingType | Central Air Conditioning |
| ExteriorFinish | Stone |
| FoundationType | Poured Concrete |
| HalfBathTotal | 1 |
| HeatingType | Forced Air |
| StoriesTotal | 2 |
| SizeInterior | 1320 Sqft |
| Type | Row / Townhouse |
| UtilityWater | Municipal Water |
Parking
| Attached Garage |
Land
| AccessType | Road Access, Highway Access |
| Acreage | No |
| LandAmenities | Airport, Hospital, Park, Schools, Shopping |
| Sewer | Municipal Sewage System |
| SizeDepth | 91 Ft |
| SizeFrontage | 26 Ft |
| SizeTotalText | Under 1/2 Acre |
| ZoningDescription | N/a |
Rooms
| Level | Type | Length | Width | Dimensions |
|---|---|---|---|---|
| Second Level | 3pc Bathroom | Measurements not available | ||
| Second Level | Bedroom | 8'9'' x 13'0'' | ||
| Second Level | Bedroom | 9'0'' x 13'0'' | ||
| Second Level | 4pc Bathroom | Measurements not available | ||
| Second Level | Primary Bedroom | 10'10'' x 15'0'' | ||
| Main Level | 2pc Bathroom | Measurements not available | ||
| Main Level | Kitchen | 8'0'' x 8'6'' | ||
| Main Level | Dining Room | 8'0'' x 11'0'' | ||
| Main Level | Living Room | 10'10'' x 15'0'' |
https://www.realtor.ca/real-estate/27540180/35-mia-drive-hamilton

1595 Upper James Street Unit 101e
Hamilton, Ontario L9B 0H7
(905) 575-0505
www.leadex.ca/
Interested?
Contact us for more information










