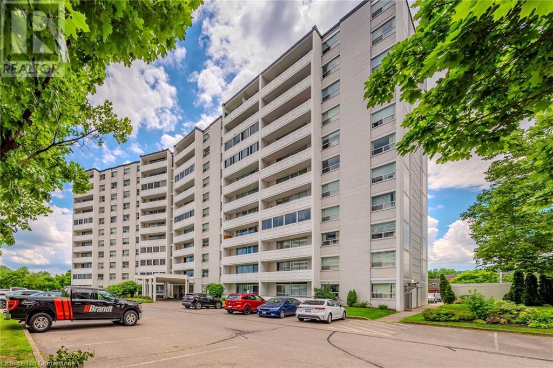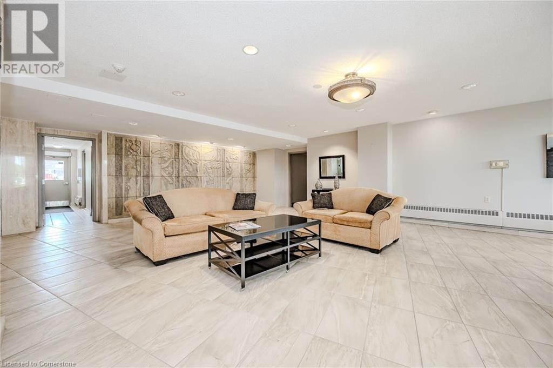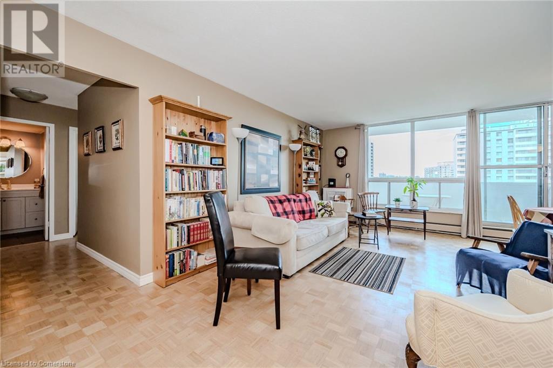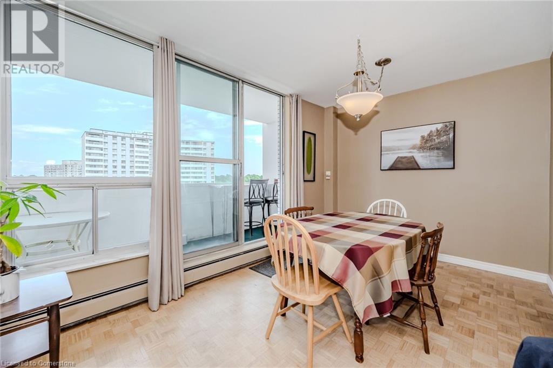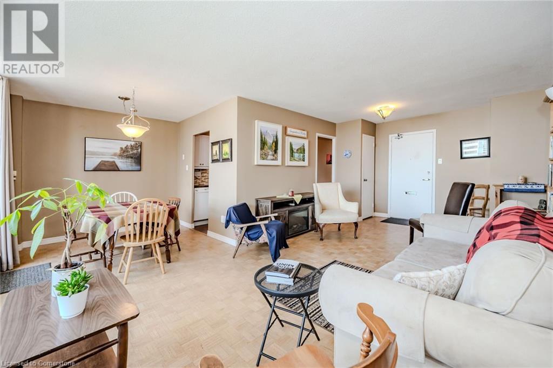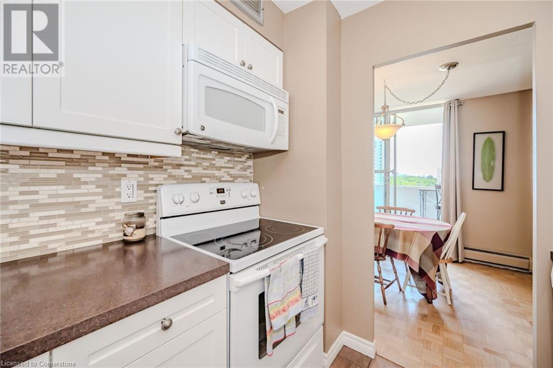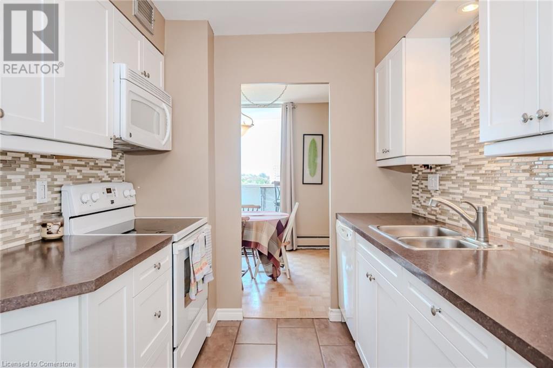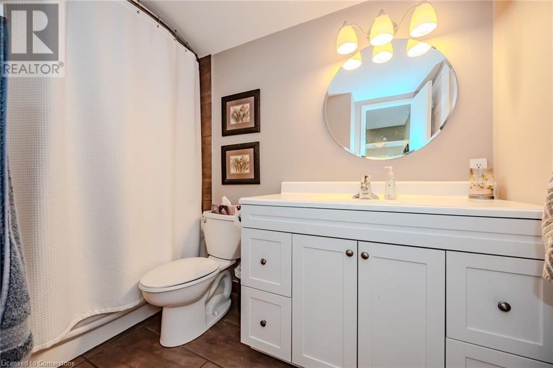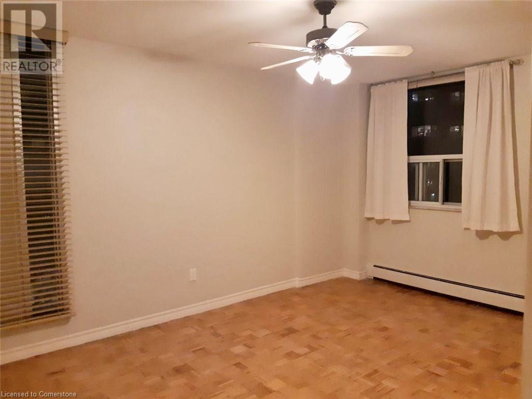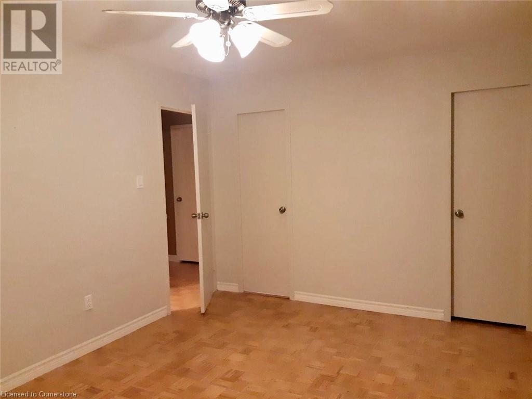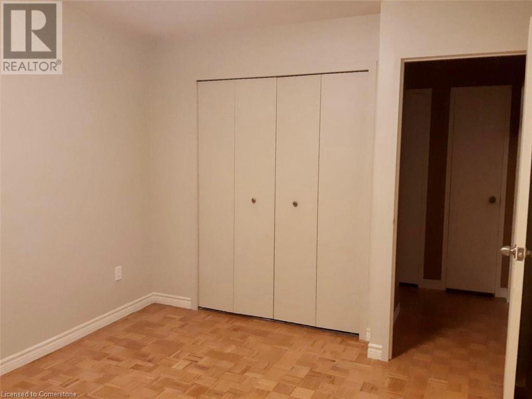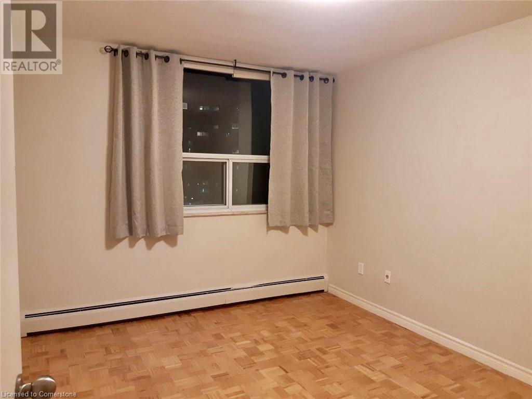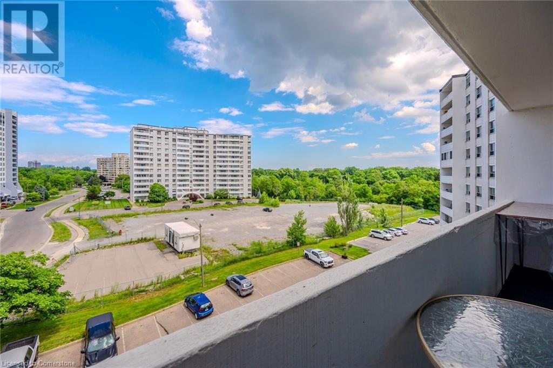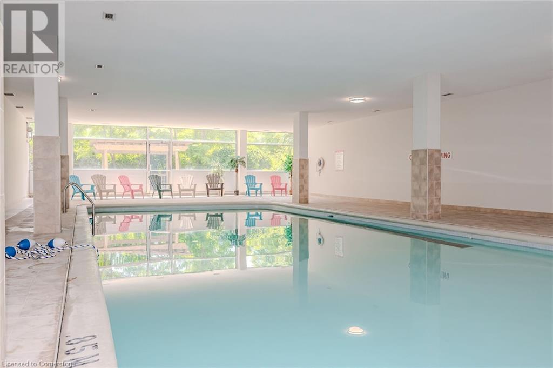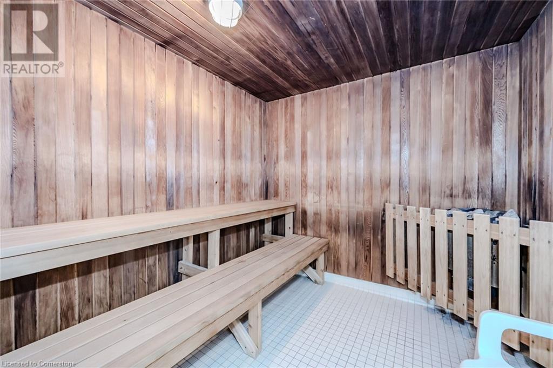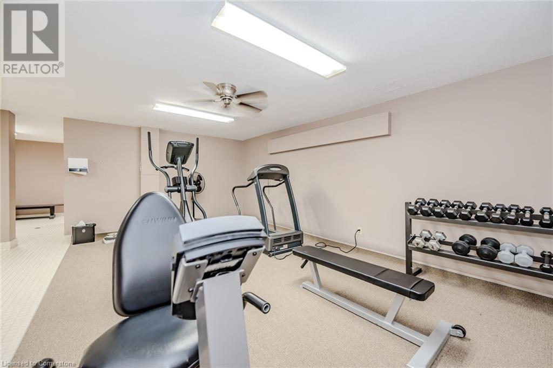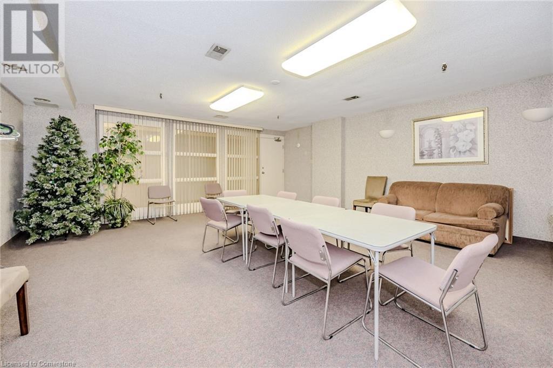35 Towering Heights Boulevard Unit# 608 St. Catharines, Ontario L2R 3G7
$349,900Maintenance, Insurance, Heat, Electricity, Water
$698 Monthly
Maintenance, Insurance, Heat, Electricity, Water
$698 MonthlyWelcome to Centennial Towers – Where Comfort Meets Convenience! This beautifully maintained 2-bedroom, 1-bathroom condo in Glenridge offers the perfect combination of modern elegance and practicality. As you step into the spacious unit, you’ll immediately notice the abundance of natural light that pours in through the large balcony, which spans the length of the living and dining areas. This bright and airy space flows seamlessly into the well-appointed kitchen, creating the perfect environment for both relaxation and entertaining. Both bedrooms are generously sized, with the primary offering an impressive 14' of space. The bathroom features a luxurious soaker tub, elegantly tiled for a serene retreat. Enjoy the peace of mind that comes with a recently updated AC system, keeping you comfortable year-round. Centennial Towers offers exceptional amenities, including an indoor pool, fully equipped gym, sauna, outdoor deck, gazebo, BBQ area, and bike storage—ensuring that every need is met for a truly elevated lifestyle. The building has also undergone recent hallway updates, adding to the overall appeal and sophistication of the complex. Located in a prime area, you’re just moments away from The Penn Centre, Brock University, Highway 406, and all the best attractions the Niagara Region has to offer. (id:57069)
Property Details
| MLS® Number | 40685262 |
| Property Type | Single Family |
| Amenities Near By | Hospital, Park, Public Transit, Schools |
| Equipment Type | None |
| Features | Balcony, Recreational, Laundry- Coin Operated |
| Parking Space Total | 2 |
| Pool Type | Indoor Pool |
| Rental Equipment Type | None |
| Storage Type | Locker |
Building
| Bathroom Total | 1 |
| Bedrooms Above Ground | 2 |
| Bedrooms Total | 2 |
| Amenities | Exercise Centre, Party Room |
| Appliances | Refrigerator, Stove |
| Basement Type | None |
| Constructed Date | 1970 |
| Construction Material | Concrete Block, Concrete Walls |
| Construction Style Attachment | Attached |
| Cooling Type | None |
| Exterior Finish | Concrete, Stucco |
| Heating Fuel | Natural Gas |
| Heating Type | Radiant Heat |
| Stories Total | 1 |
| Size Interior | 998 Ft2 |
| Type | Apartment |
| Utility Water | Municipal Water |
Parking
| Underground | |
| Covered |
Land
| Access Type | Highway Nearby |
| Acreage | No |
| Land Amenities | Hospital, Park, Public Transit, Schools |
| Sewer | Municipal Sewage System |
| Size Total Text | Unknown |
| Zoning Description | R3 |
Rooms
| Level | Type | Length | Width | Dimensions |
|---|---|---|---|---|
| Main Level | 4pc Bathroom | 8' x 5' | ||
| Main Level | Bedroom | 12'9'' x 9'10'' | ||
| Main Level | Primary Bedroom | 14'10'' x 10'10'' | ||
| Main Level | Dining Room | 8'8'' x 8'0'' | ||
| Main Level | Living Room | 22'10'' x 11'9'' | ||
| Main Level | Kitchen | 13'0'' x 8'0'' |
https://www.realtor.ca/real-estate/27739172/35-towering-heights-boulevard-unit-608-st-catharines

860 Queenston Road Suite A
Stoney Creek, Ontario L8G 4A8
(905) 545-1188
(905) 664-2300
Contact Us
Contact us for more information

