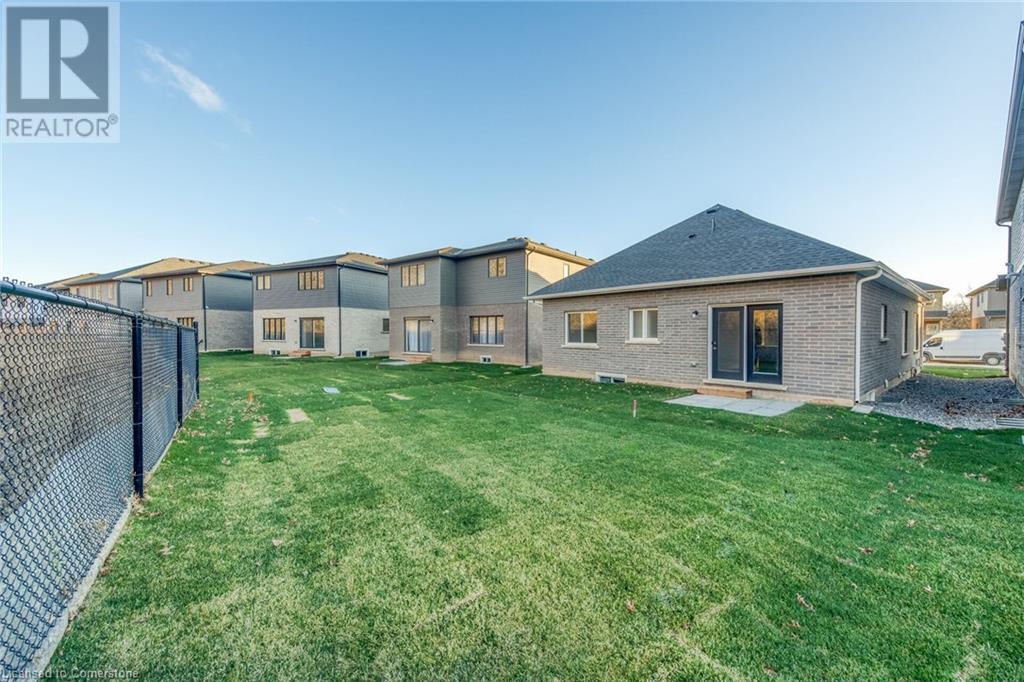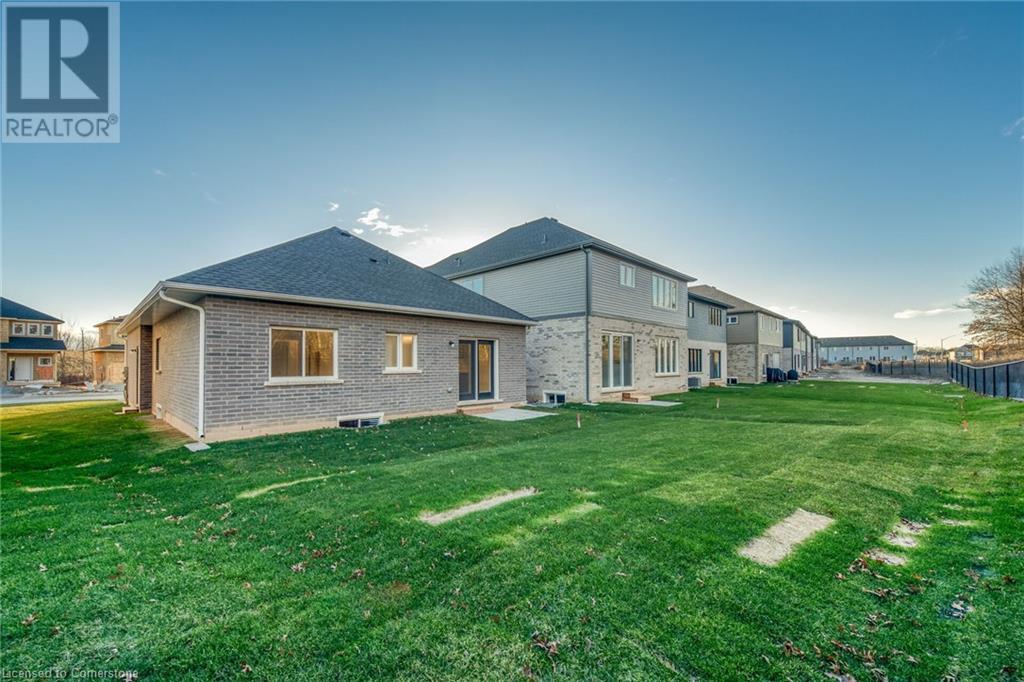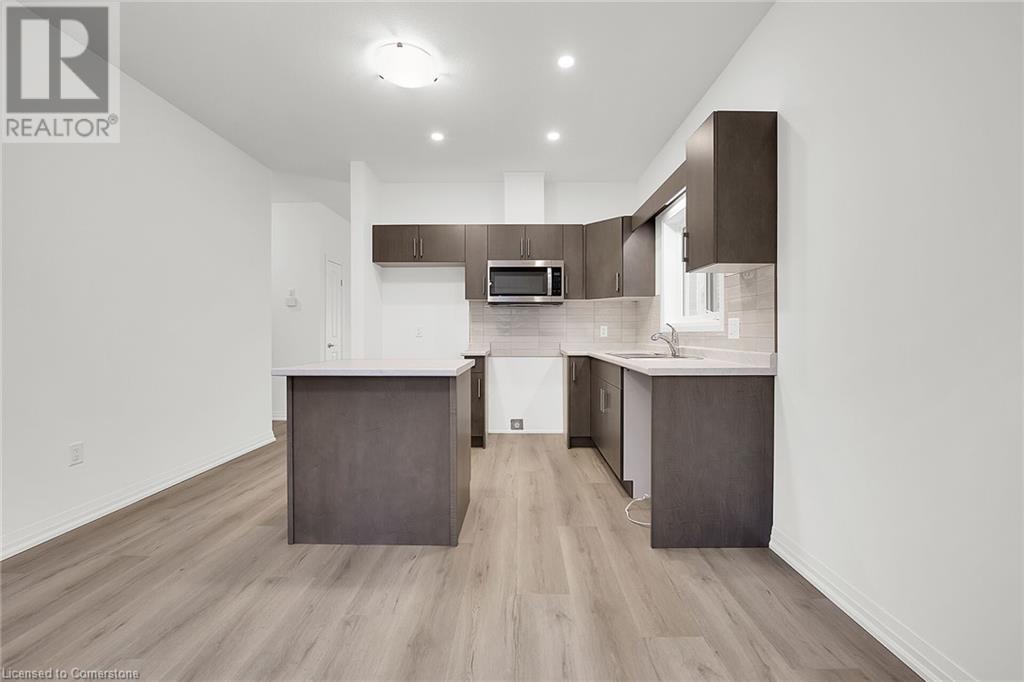35 Willson Drive Thorold, Ontario L3B 5N5
2 Bedroom
2 Bathroom
1,243 ft2
Bungalow
None
Forced Air
$2,700 Monthly
A community rich in nature, green spaces and amenities in the City of Thorold - one of Niagara Region’s most desired family communities. (id:57069)
Property Details
| MLS® Number | 40685157 |
| Property Type | Single Family |
| Equipment Type | Water Heater |
| Features | Southern Exposure, Crushed Stone Driveway |
| Parking Space Total | 4 |
| Rental Equipment Type | Water Heater |
Building
| Bathroom Total | 2 |
| Bedrooms Above Ground | 2 |
| Bedrooms Total | 2 |
| Appliances | Dishwasher, Refrigerator, Stove, Microwave Built-in |
| Architectural Style | Bungalow |
| Basement Development | Partially Finished |
| Basement Type | Full (partially Finished) |
| Constructed Date | 2024 |
| Construction Style Attachment | Detached |
| Cooling Type | None |
| Exterior Finish | Brick |
| Foundation Type | Poured Concrete |
| Heating Fuel | Natural Gas |
| Heating Type | Forced Air |
| Stories Total | 1 |
| Size Interior | 1,243 Ft2 |
| Type | House |
| Utility Water | Municipal Water |
Parking
| Attached Garage |
Land
| Access Type | Road Access, Highway Access, Highway Nearby |
| Acreage | No |
| Sewer | Municipal Sewage System |
| Size Depth | 108 Ft |
| Size Frontage | 35 Ft |
| Size Total Text | Under 1/2 Acre |
| Zoning Description | Rm4 |
Rooms
| Level | Type | Length | Width | Dimensions |
|---|---|---|---|---|
| Lower Level | Living Room/dining Room | 12'0'' x 6'0'' | ||
| Main Level | 4pc Bathroom | 1' x 1' | ||
| Main Level | Bedroom | 10'0'' x 6'0'' | ||
| Main Level | Full Bathroom | 1' x 1' | ||
| Main Level | Primary Bedroom | 10'0'' x 6'0'' | ||
| Main Level | Eat In Kitchen | 6'0'' x 6'0'' | ||
| Main Level | Kitchen | 6'0'' x 6'0'' |
https://www.realtor.ca/real-estate/27739475/35-willson-drive-thorold

Royal LePage Burloak Real Estate Services
2025 Maria Street Unit 4a
Burlington, Ontario L7R 0G6
2025 Maria Street Unit 4a
Burlington, Ontario L7R 0G6
(905) 634-7755
(905) 639-1683
www.royallepageburlington.ca/
Contact Us
Contact us for more information


































