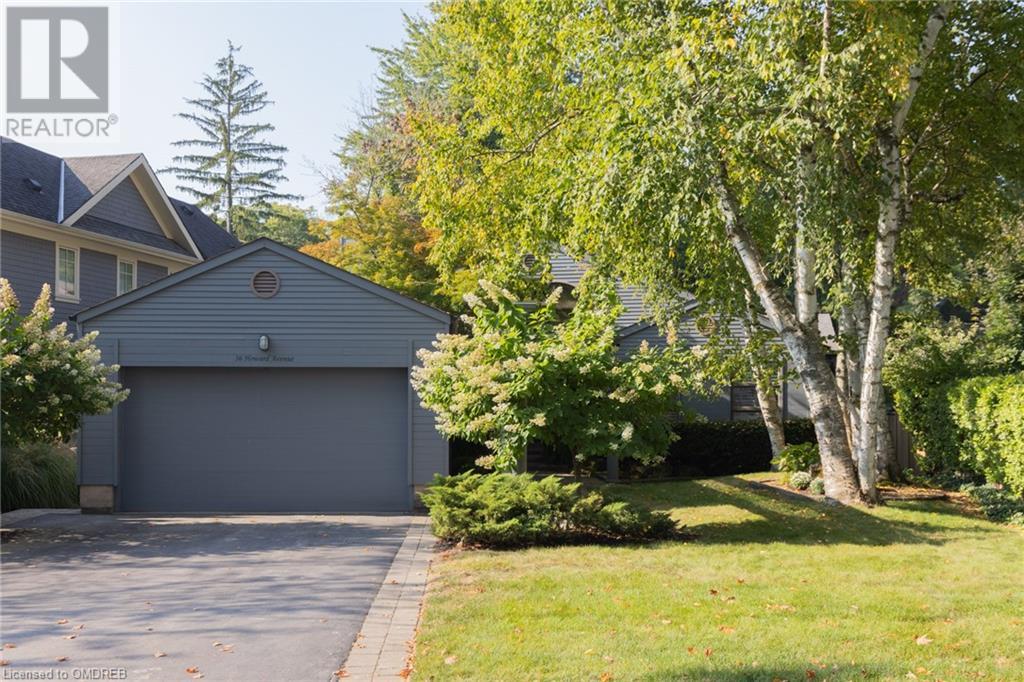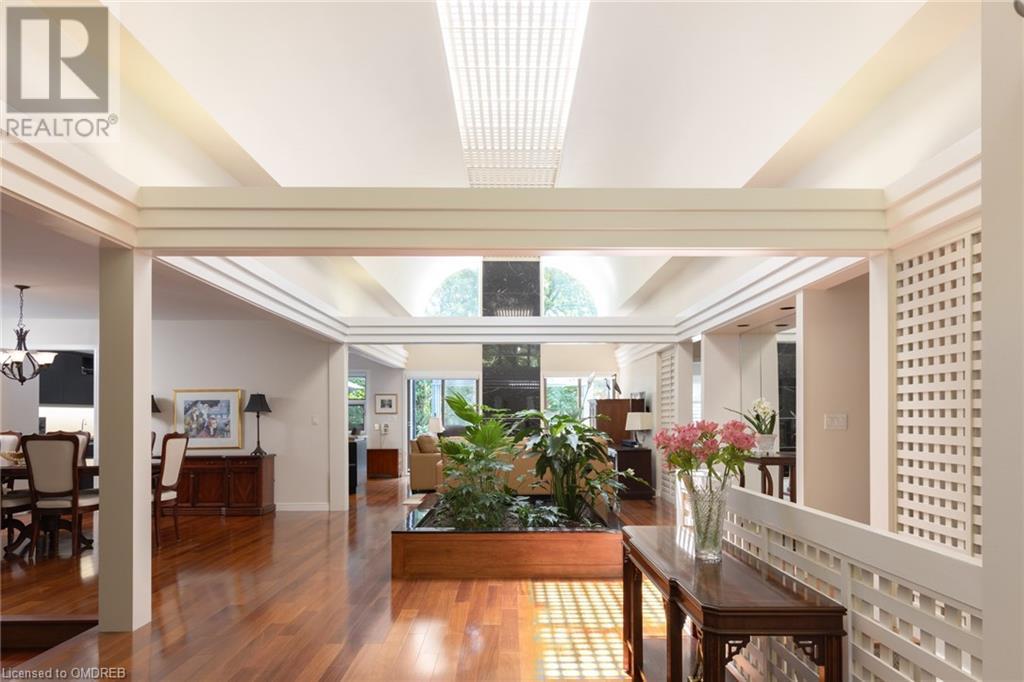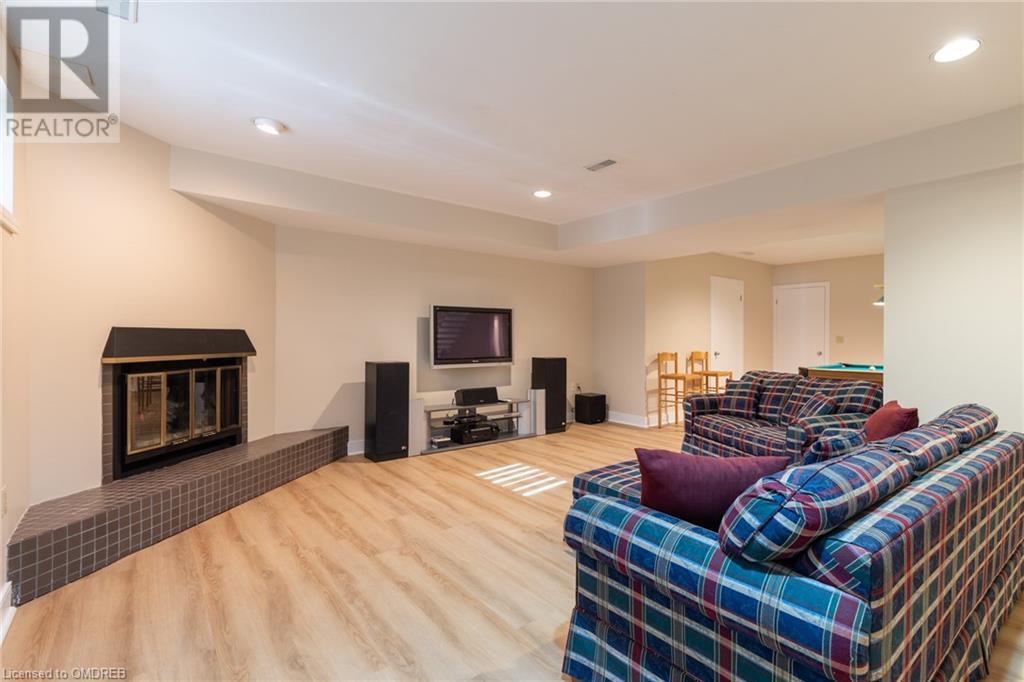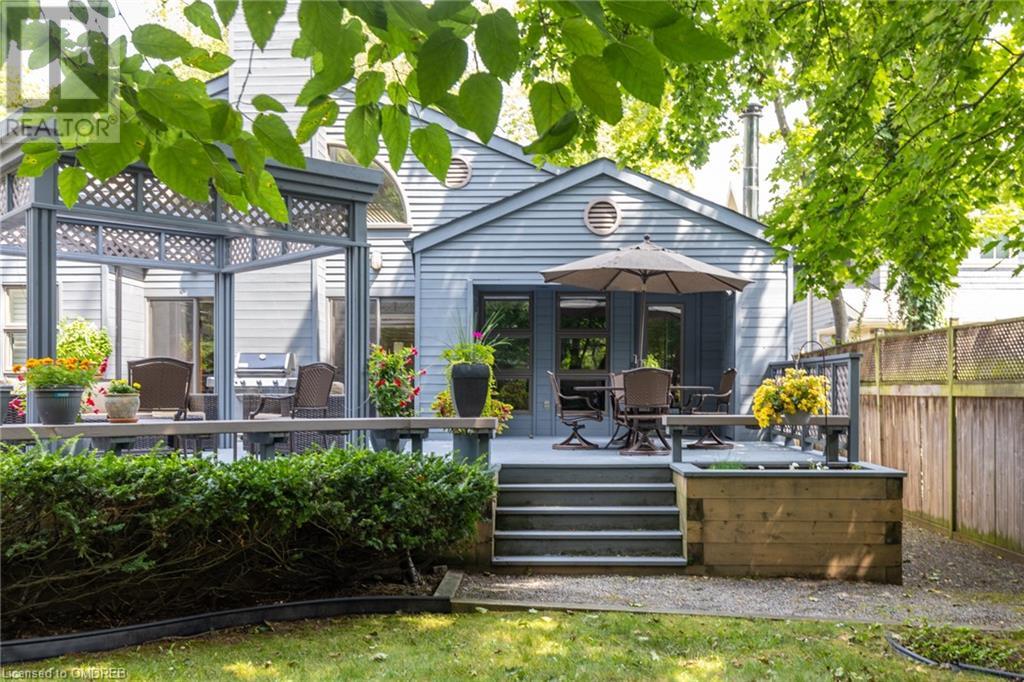36 Howard Avenue Oakville, Ontario L6J 3Y3
$3,198,000
Welcome to 36 Howard Ave, just steps from the lake and a short stroll to downtown Oakville. This home blends west coast charm with mid-century modern architecture. Custom built in 1985 by a visionary architect, the 2,527 sq ft bungalow is ideal for executives or those looking to right-size their living space. Situated in the quiet Orchard Beach neighbourhood of Old Oakville, the home features a west-facing backyard, bathing the space in natural light. With single-level living, the interior boasts an open-concept design, vaulted ceilings, skylights, and an atrium, creating an expansive, airy feel. The lower level offers an additional 2,459 sq ft, perfect for hosting guests or accommodating family. A double car garage and extra space for overnight visitors complete the offering. Enjoy peaceful walks along the lakeside Esplanade and take in the tranquility of this beautiful neighbourhood. Truly a spectacular opportunity! (id:57069)
Property Details
| MLS® Number | 40651214 |
| Property Type | Single Family |
| AmenitiesNearBy | Airport, Park, Public Transit, Schools, Shopping |
| CommunityFeatures | Quiet Area, Community Centre, School Bus |
| EquipmentType | Water Heater |
| Features | Paved Driveway, Skylight, Sump Pump |
| ParkingSpaceTotal | 6 |
| RentalEquipmentType | Water Heater |
Building
| BathroomTotal | 4 |
| BedroomsAboveGround | 3 |
| BedroomsBelowGround | 2 |
| BedroomsTotal | 5 |
| Appliances | Central Vacuum - Roughed In, Microwave, Oven - Built-in, Stove |
| ArchitecturalStyle | Bungalow |
| BasementDevelopment | Finished |
| BasementType | Full (finished) |
| ConstructionMaterial | Wood Frame |
| ConstructionStyleAttachment | Detached |
| CoolingType | Central Air Conditioning |
| ExteriorFinish | Wood |
| FireProtection | Alarm System |
| FireplaceFuel | Wood |
| FireplacePresent | Yes |
| FireplaceTotal | 3 |
| FireplaceType | Other - See Remarks |
| FoundationType | Poured Concrete |
| HalfBathTotal | 1 |
| HeatingFuel | Natural Gas |
| HeatingType | Forced Air |
| StoriesTotal | 1 |
| SizeInterior | 4986 Sqft |
| Type | House |
| UtilityWater | Municipal Water |
Parking
| Detached Garage |
Land
| AccessType | Road Access, Highway Access, Highway Nearby, Rail Access |
| Acreage | No |
| FenceType | Partially Fenced |
| LandAmenities | Airport, Park, Public Transit, Schools, Shopping |
| LandscapeFeatures | Landscaped |
| Sewer | Municipal Sewage System |
| SizeDepth | 166 Ft |
| SizeFrontage | 60 Ft |
| SizeTotalText | Under 1/2 Acre |
| ZoningDescription | Rl3-0 |
Rooms
| Level | Type | Length | Width | Dimensions |
|---|---|---|---|---|
| Lower Level | Bedroom | 13'8'' x 10'2'' | ||
| Lower Level | Utility Room | 17'3'' x 9'3'' | ||
| Lower Level | Laundry Room | 17'3'' x 7'0'' | ||
| Lower Level | Storage | 13'10'' x 7'0'' | ||
| Lower Level | Bedroom | 14'7'' x 12'3'' | ||
| Lower Level | Office | 17'3'' x 10'10'' | ||
| Lower Level | Games Room | 23'11'' x 11'3'' | ||
| Lower Level | 4pc Bathroom | Measurements not available | ||
| Lower Level | Recreation Room | 29'2'' x 21'5'' | ||
| Main Level | 4pc Bathroom | Measurements not available | ||
| Main Level | Bedroom | 15'0'' x 11'2'' | ||
| Main Level | Bedroom | 14'10'' x 9'3'' | ||
| Main Level | Full Bathroom | Measurements not available | ||
| Main Level | Primary Bedroom | 18'7'' x 13'1'' | ||
| Main Level | Family Room | 15'0'' x 13'10'' | ||
| Main Level | Kitchen | 15'8'' x 15'0'' | ||
| Main Level | Dining Room | 14'11'' x 14'10'' | ||
| Main Level | Living Room | 16'7'' x 14'10'' | ||
| Main Level | Other | 14'11'' x 13'10'' | ||
| Main Level | 2pc Bathroom | Measurements not available | ||
| Main Level | Foyer | 16'7'' x 13'10'' |
Utilities
| Electricity | Available |
| Natural Gas | Available |
| Telephone | Available |
https://www.realtor.ca/real-estate/27456711/36-howard-avenue-oakville
1320 Cornwall Rd - Unit 103b
Oakville, Ontario L6J 7W5
(905) 842-7677
www.remaxescarpment.com
1320 Cornwall Rd - Unit 103b
Oakville, Ontario L6J 7W5
(905) 842-7677
www.remaxescarpment.com
Interested?
Contact us for more information
































