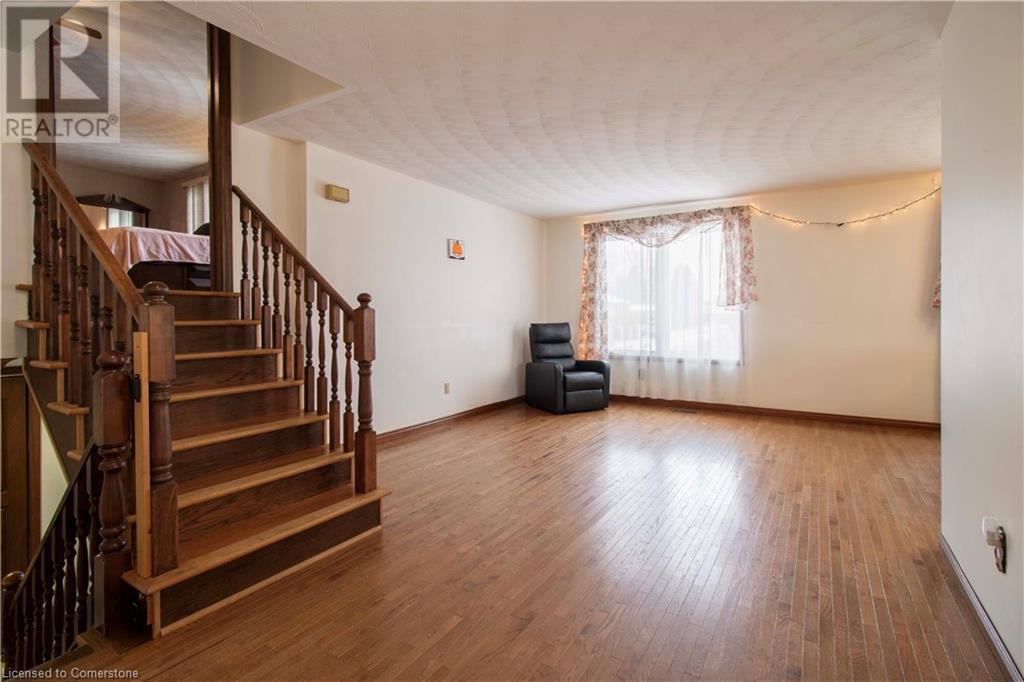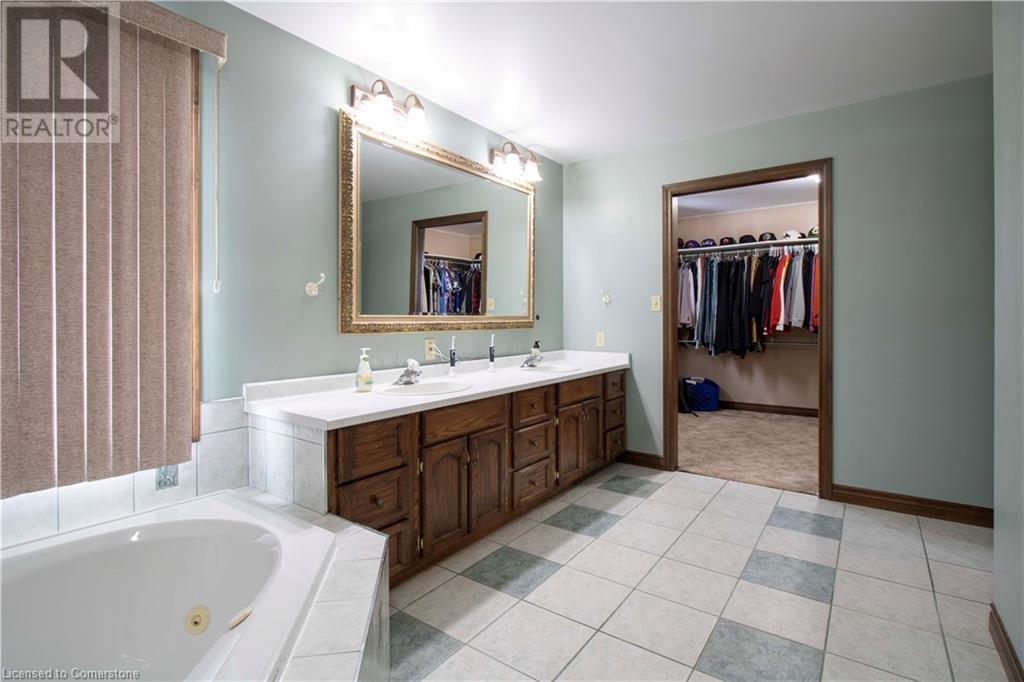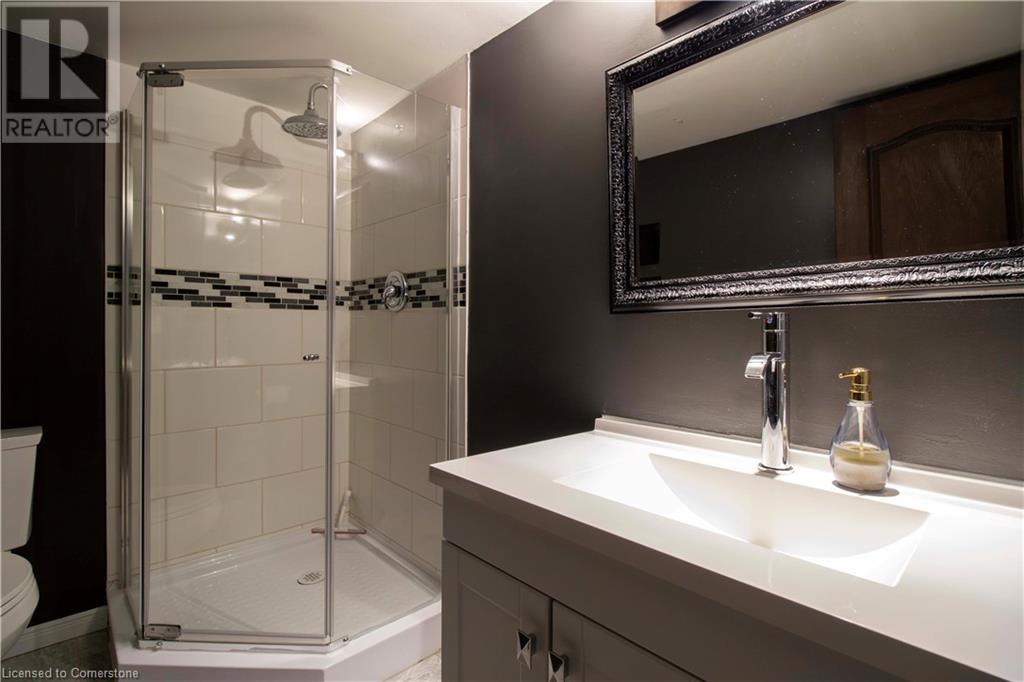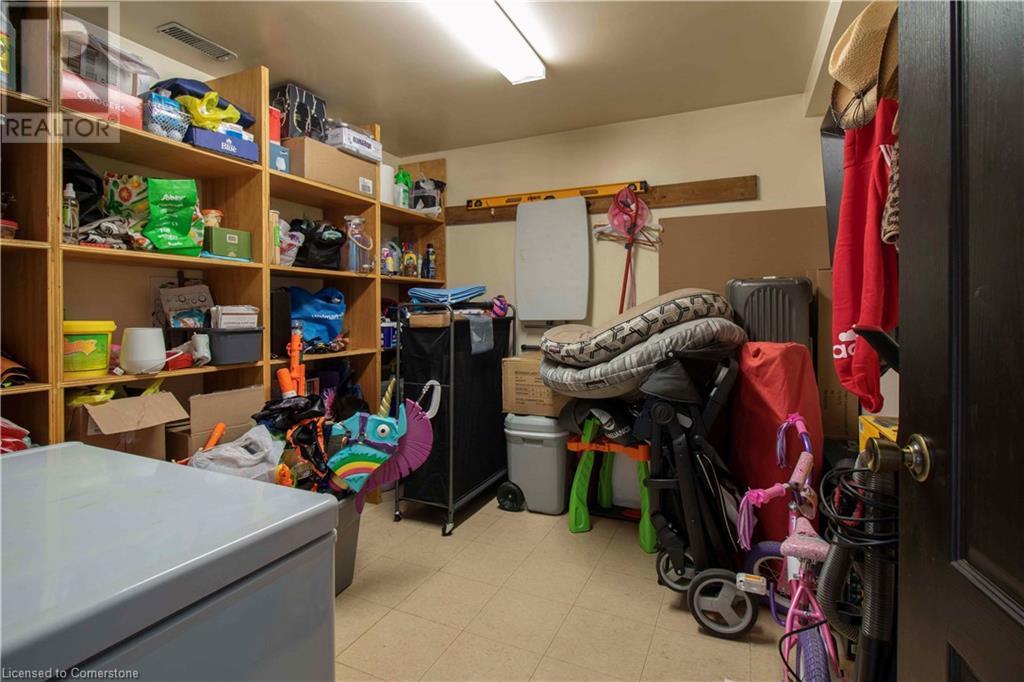37 Kinross Street Caledonia, Ontario N3W 1J9
$725,000
This new listing in Caledonia is truly a MUST SEE! This home features a one of a kind massive master suite bedroom with a large ensuite bathroom and walk-in closet. The main floor consists of a large living room with a kitchen open into the dining room. This level also has two secondary bedrooms and an updated four piece bathroom. The lower level has another spacious bedroom, a big recreation room and another updated bathroom. Other features include a bonus storage room off the foyer, two car garage with inside entry, and a very private back yard surrounded by tall mature trees. All new eaves and soffits with LED lighting. Excellent location in a mature neighbourhood. Close to grocery stores, shopping, restaurants and quick highway access. (id:57069)
Property Details
| MLS® Number | 40685287 |
| Property Type | Single Family |
| Amenities Near By | Golf Nearby, Park, Schools, Shopping |
| Community Features | Community Centre |
| Equipment Type | Furnace, Water Heater |
| Parking Space Total | 6 |
| Rental Equipment Type | Furnace, Water Heater |
Building
| Bathroom Total | 3 |
| Bedrooms Above Ground | 3 |
| Bedrooms Below Ground | 1 |
| Bedrooms Total | 4 |
| Appliances | Central Vacuum, Dishwasher, Dryer, Refrigerator, Stove, Washer |
| Basement Development | Finished |
| Basement Type | Full (finished) |
| Construction Style Attachment | Detached |
| Cooling Type | Central Air Conditioning |
| Exterior Finish | Brick, Vinyl Siding |
| Foundation Type | Poured Concrete |
| Heating Type | Forced Air |
| Size Interior | 1,928 Ft2 |
| Type | House |
| Utility Water | Municipal Water |
Parking
| Attached Garage |
Land
| Acreage | No |
| Land Amenities | Golf Nearby, Park, Schools, Shopping |
| Sewer | Municipal Sewage System |
| Size Depth | 105 Ft |
| Size Frontage | 58 Ft |
| Size Total Text | Under 1/2 Acre |
| Zoning Description | H A7b |
Rooms
| Level | Type | Length | Width | Dimensions |
|---|---|---|---|---|
| Second Level | 4pc Bathroom | Measurements not available | ||
| Second Level | Primary Bedroom | 20'0'' x 24'0'' | ||
| Lower Level | Laundry Room | Measurements not available | ||
| Lower Level | Bedroom | 16'0'' x 10'6'' | ||
| Lower Level | 3pc Bathroom | Measurements not available | ||
| Lower Level | Recreation Room | 22'0'' x 21'0'' | ||
| Main Level | Bedroom | 11'0'' x 10'6'' | ||
| Main Level | Bedroom | 13'0'' x 10'6'' | ||
| Main Level | 4pc Bathroom | Measurements not available | ||
| Main Level | Living Room | 21'1'' x 13'6'' | ||
| Main Level | Dining Room | 10'2'' x 11'4'' | ||
| Main Level | Kitchen | 11'6'' x 10'6'' |
https://www.realtor.ca/real-estate/27737946/37-kinross-street-caledonia

1044 Cannon Street East
Hamilton, Ontario L8L 2H7
(905) 308-8333
Contact Us
Contact us for more information













































