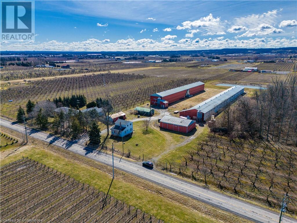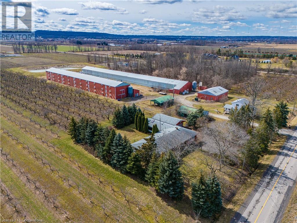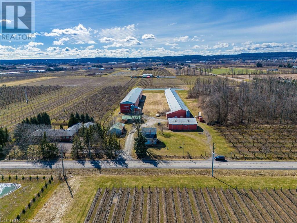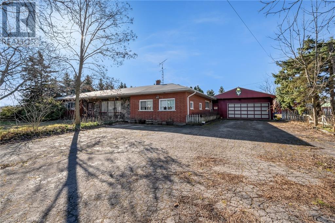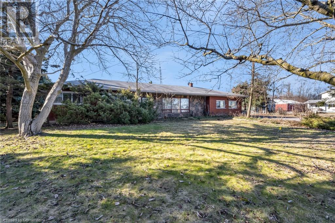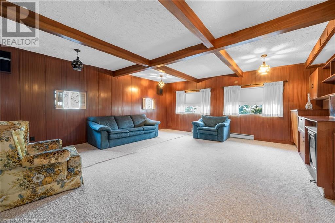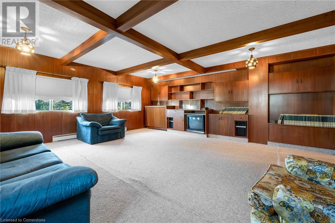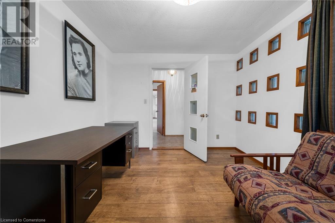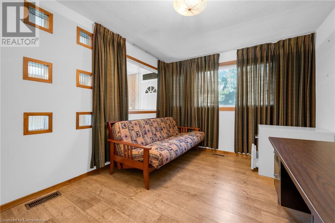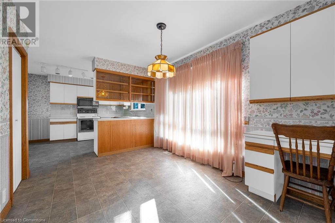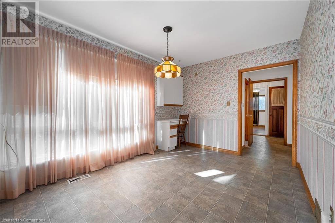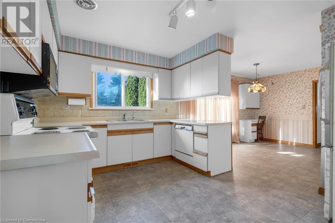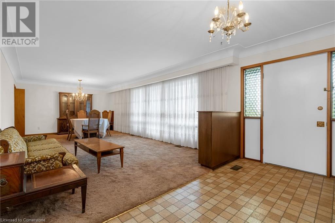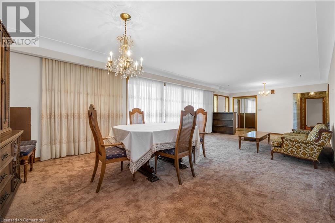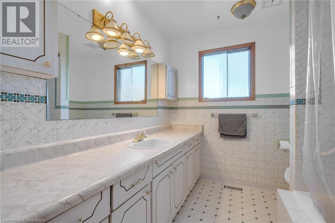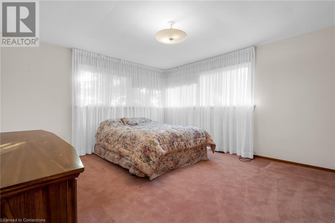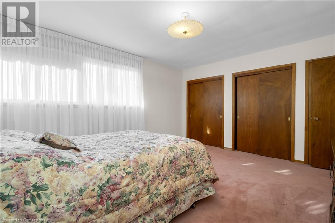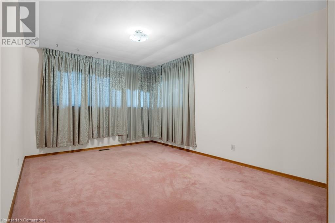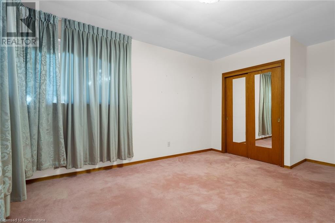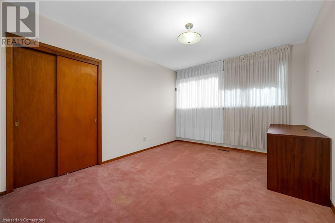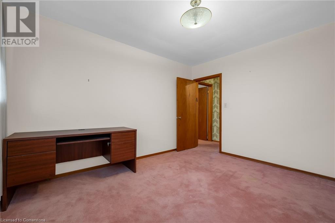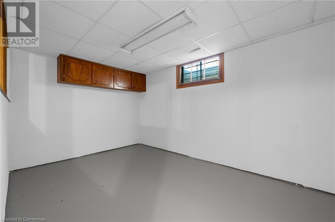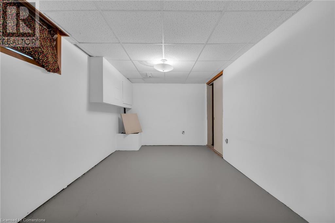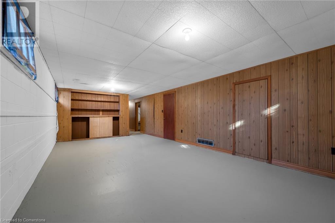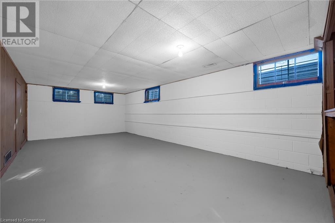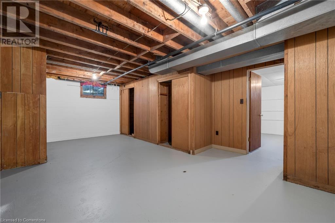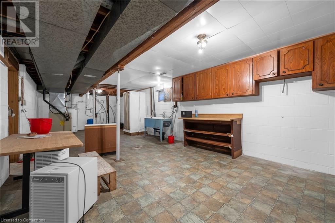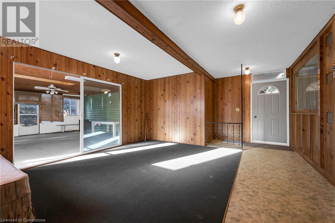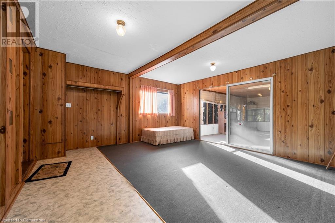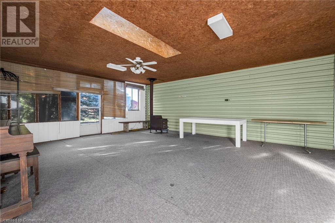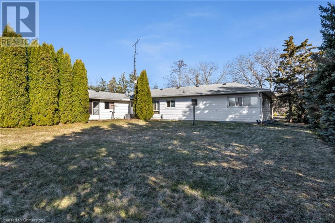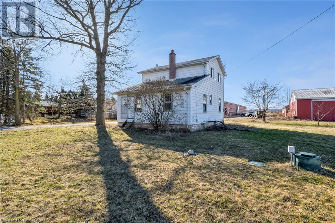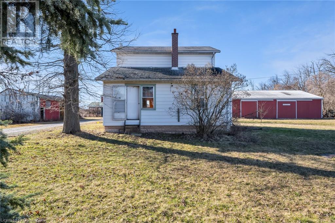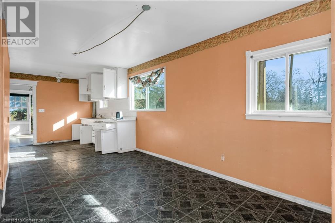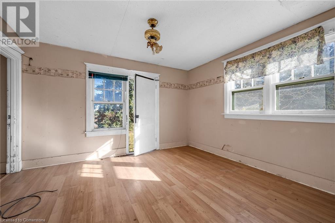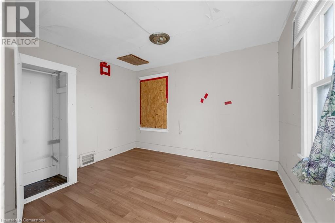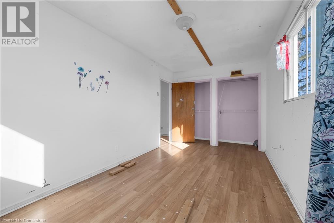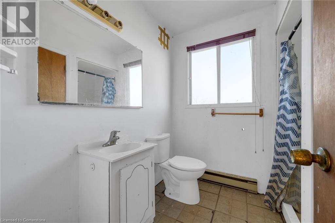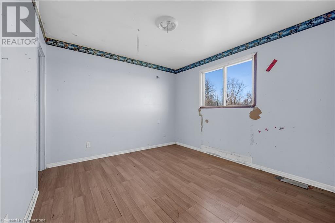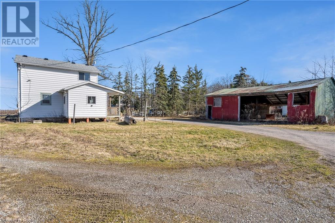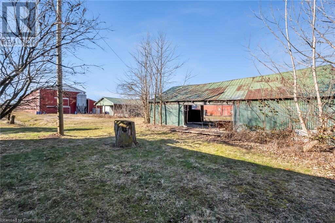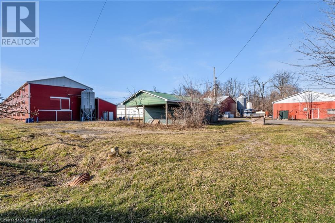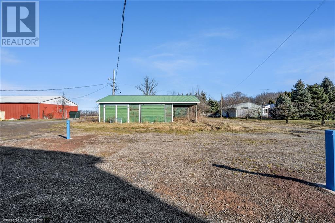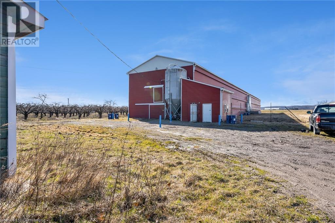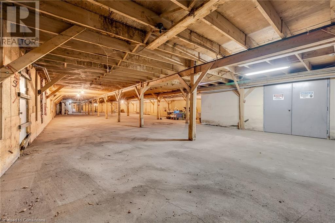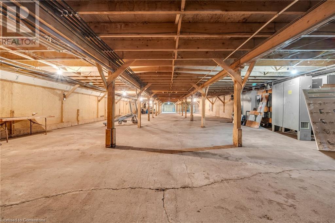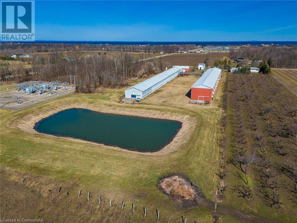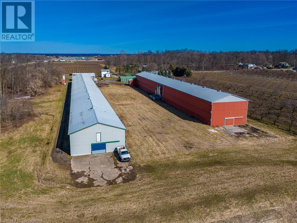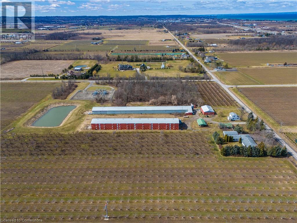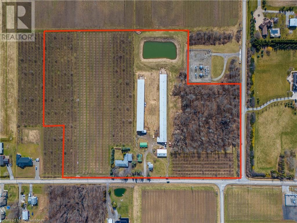3762-3766 Greenlane Road Beamsville, Ontario L0R 1B1
$2,799,000
Welcome to this charming 22-acre plum orchard, nestled in the heart of Lincoln. Rows of lush plum trees promise bountiful harvests on this meticulously maintained estate, perfect for agricultural enthusiasts or those seeking a peaceful retreat. The property features a sprawling 1960's bungalow with three bedrooms, offering cozy interiors and original charm. Adjacent, a 1,200 sq ft. two-story farm worker help house that awaits renovation, brimming with potential for customization. Additionally, two spacious chicken barns provide versatile spaces for entrepreneurial ventures. Outside, the grounds offer ample space for outdoor recreation, gardening, and relaxation. There is also a large reservoir pond located at the rear of the property. Great for watching the birds and other wild life in and around the pond. Conveniently located near Beamsville and Vineland, this property offers seclusion without sacrificing accessibility to modern conveniences. Don't miss this opportunity to own an idyllic plum orchard estate, perfect for a serene escape, agricultural venture, or unique development opportunity. (id:57069)
Property Details
| MLS® Number | XH4187711 |
| Property Type | Agriculture |
| Crop | Fruits |
| Equipment Type | None |
| Farm Type | Orchard |
| Features | Crushed Stone Driveway, Country Residential |
| Parking Space Total | 12 |
| Rental Equipment Type | None |
Building
| Bathroom Total | 2 |
| Bedrooms Above Ground | 3 |
| Bedrooms Total | 3 |
| Architectural Style | Bungalow |
| Basement Development | Unfinished |
| Basement Type | Full (unfinished) |
| Constructed Date | 1960 |
| Exterior Finish | Brick |
| Foundation Type | Block |
| Heating Fuel | Natural Gas |
| Heating Type | Forced Air |
| Stories Total | 1 |
| Size Interior | 3,161 Ft2 |
| Utility Water | Cistern |
Parking
| Attached Garage |
Land
| Acreage | Yes |
| Sewer | Septic System |
| Size Depth | 884 Ft |
| Size Frontage | 1208 Ft |
| Size Irregular | 22.93 |
| Size Total | 22.93 Ac|10 - 24.99 Acres |
| Size Total Text | 22.93 Ac|10 - 24.99 Acres |
| Zoning Description | Ec & A |
Rooms
| Level | Type | Length | Width | Dimensions |
|---|---|---|---|---|
| Main Level | Other | 15'6'' x 20'3'' | ||
| Main Level | Bedroom | 10'2'' x 12'5'' | ||
| Main Level | Bedroom | 11'6'' x 16'5'' | ||
| Main Level | Primary Bedroom | 15'1'' x 14' | ||
| Main Level | 4pc Bathroom | 8'1'' x 7'7'' | ||
| Main Level | Dinette | 12'2'' x 9'4'' | ||
| Main Level | Kitchen | 13'1'' x 11'7'' | ||
| Main Level | Dining Room | 30'9'' x 13'2'' | ||
| Main Level | 3pc Bathroom | 5'8'' x 5'3'' | ||
| Main Level | Living Room | 19'4'' x 17'2'' | ||
| Main Level | Office | 12'9'' x 10'1'' | ||
| Main Level | Other | 35'8'' x 23'4'' |
https://www.realtor.ca/real-estate/27430121/3762-3766-greenlane-road-beamsville
860 Queenston Road Unit 4b
Stoney Creek, Ontario L8G 4A8
(905) 545-1188
(905) 664-2300

860 Queenston Road Suite A
Stoney Creek, Ontario L8G 4A8
(905) 545-1188
(905) 664-2300
Contact Us
Contact us for more information

