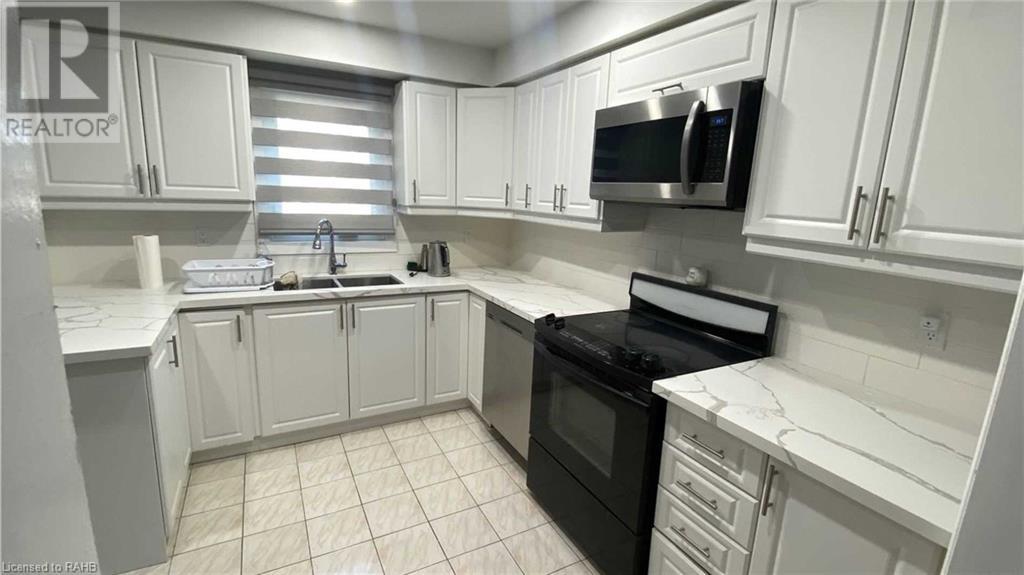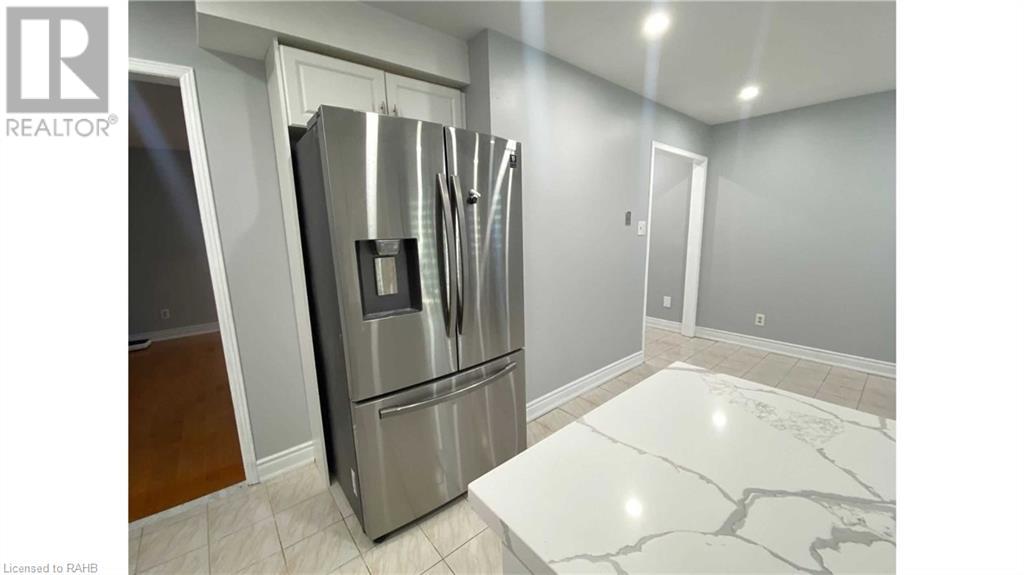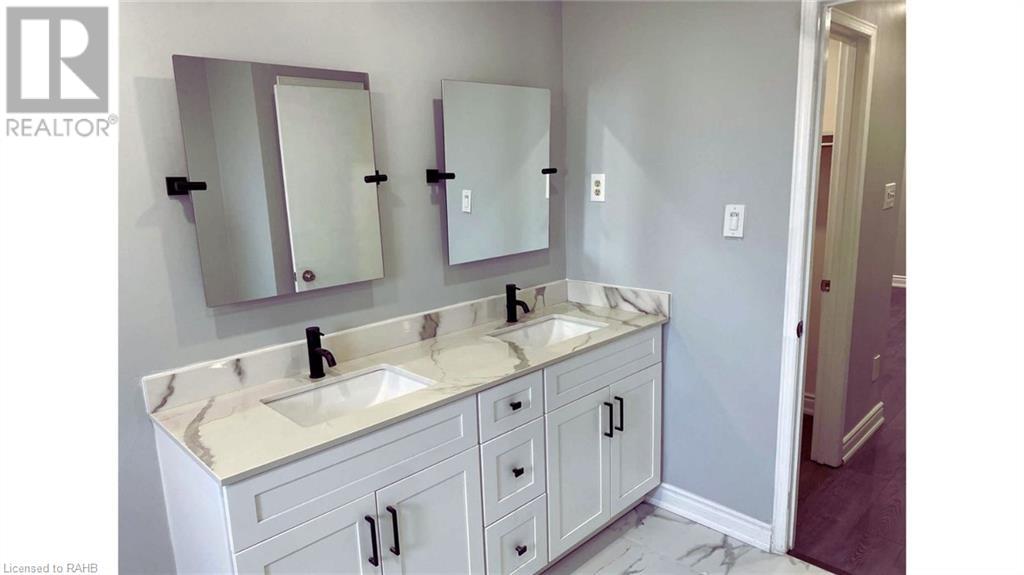383 Huntington Ridge Drive Unit# Upper Mississauga, Ontario L5R 1P2
$3,800 Monthly
This detached family home with 4-bedrooms, 3 bathrooms, family room and separate dining room. The eat-in kitchen features granite counter tops, stainless steel appliances and lots of storage. Enjoy the ease of in-suite laundry on the first floor with a 2-piece bathroom. The second floor offers 4 large bedrooms, renovated 3-piece main bathroom and the primary bedroom offers a large walk-in closet and 3-piece ensuite bathroom. Main and second floor only, basement is excluded. You are close to all amenities, Square One, Heartland Shopping Center, GO Train, Sheridan College, and many schools, with easy access to Hwy 401/403 and public transit. Parking for 2 cars (1 garage, 1 driveway). October 1st occupancy. (id:57069)
Property Details
| MLS® Number | XH4202051 |
| Property Type | Single Family |
| AmenitiesNearBy | Golf Nearby, Hospital, Park, Place Of Worship, Public Transit, Schools |
| CommunityFeatures | Community Centre |
| EquipmentType | Water Heater |
| Features | No Pet Home |
| ParkingSpaceTotal | 2 |
| RentalEquipmentType | Water Heater |
Building
| BathroomTotal | 2 |
| BedroomsAboveGround | 4 |
| BedroomsTotal | 4 |
| Appliances | Central Vacuum |
| ArchitecturalStyle | 2 Level |
| BasementDevelopment | Finished |
| BasementType | Full (finished) |
| ConstructionStyleAttachment | Detached |
| ExteriorFinish | Brick |
| FoundationType | Poured Concrete |
| HalfBathTotal | 1 |
| HeatingFuel | Natural Gas |
| HeatingType | Forced Air |
| StoriesTotal | 2 |
| SizeInterior | 2500 Sqft |
| Type | House |
| UtilityWater | Municipal Water |
Parking
| Attached Garage |
Land
| Acreage | No |
| LandAmenities | Golf Nearby, Hospital, Park, Place Of Worship, Public Transit, Schools |
| Sewer | Municipal Sewage System |
| SizeTotalText | Under 1/2 Acre |
Rooms
| Level | Type | Length | Width | Dimensions |
|---|---|---|---|---|
| Second Level | 3pc Bathroom | 10' x 9' | ||
| Second Level | Primary Bedroom | 21' x 10' | ||
| Second Level | Bedroom | 9' x 8' | ||
| Second Level | Bedroom | 11' x 9' | ||
| Second Level | Bedroom | 9' x 8' | ||
| Second Level | Bathroom | 6' x 9' | ||
| Main Level | Laundry Room | 8' x 6' | ||
| Main Level | 2pc Bathroom | 5' x 5' | ||
| Main Level | Dining Room | 16' x 10' | ||
| Main Level | Kitchen | 9' x 10' | ||
| Main Level | Eat In Kitchen | 20' x 10' | ||
| Main Level | Family Room | 20' x 13' | ||
| Main Level | Living Room | 25' x 13' |
https://www.realtor.ca/real-estate/27427796/383-huntington-ridge-drive-unit-upper-mississauga
21 King Street W 5th Floor
Hamilton, Ontario L8P 4W7
(866) 530-7737
Interested?
Contact us for more information


















