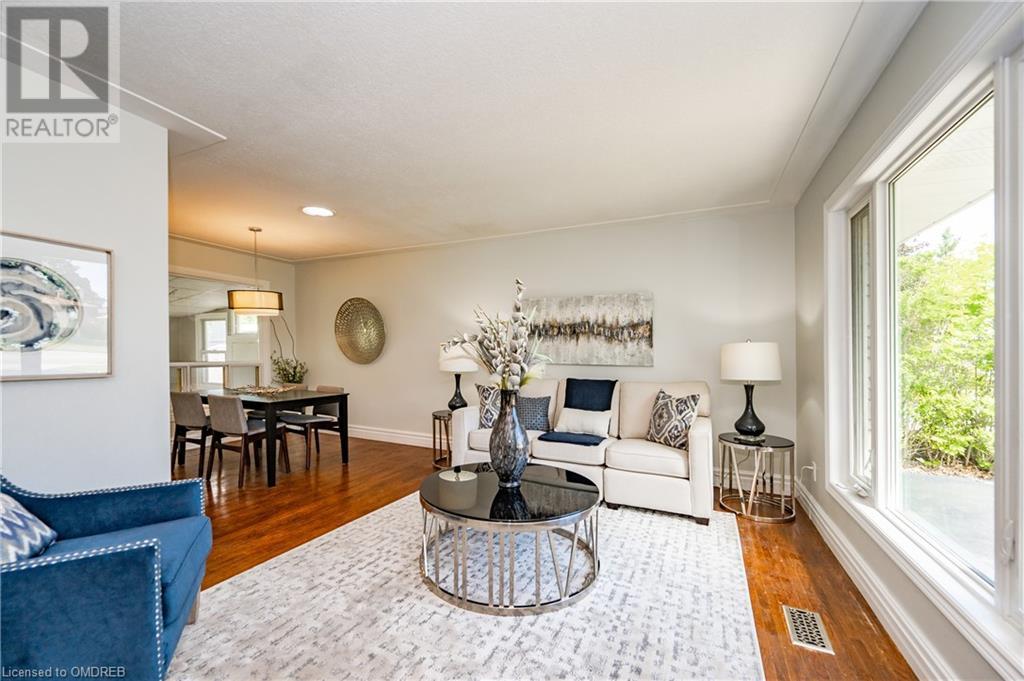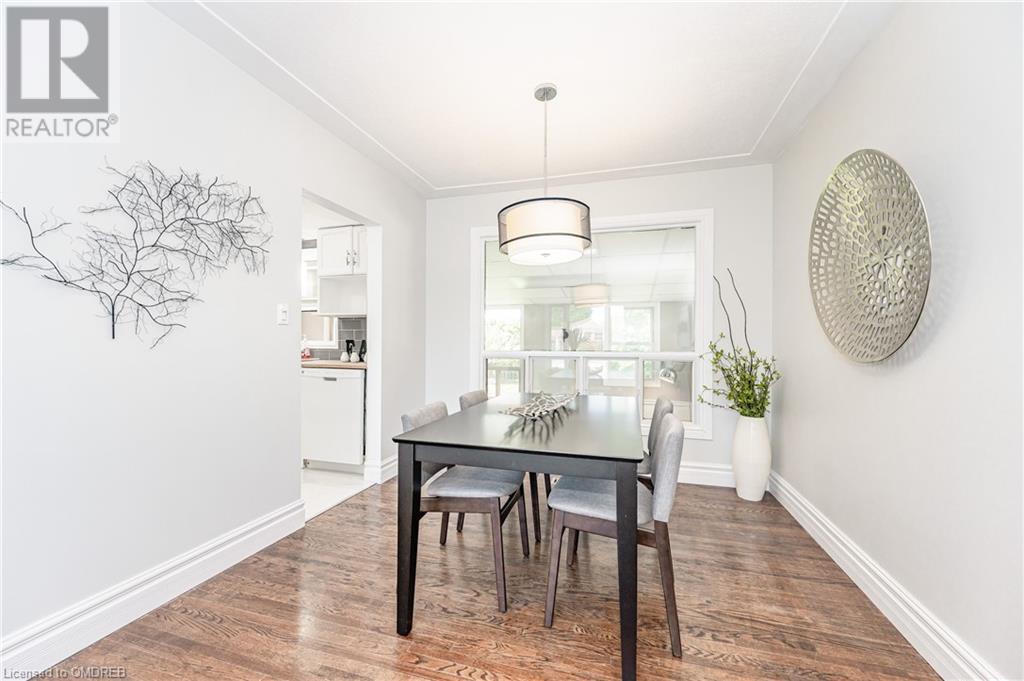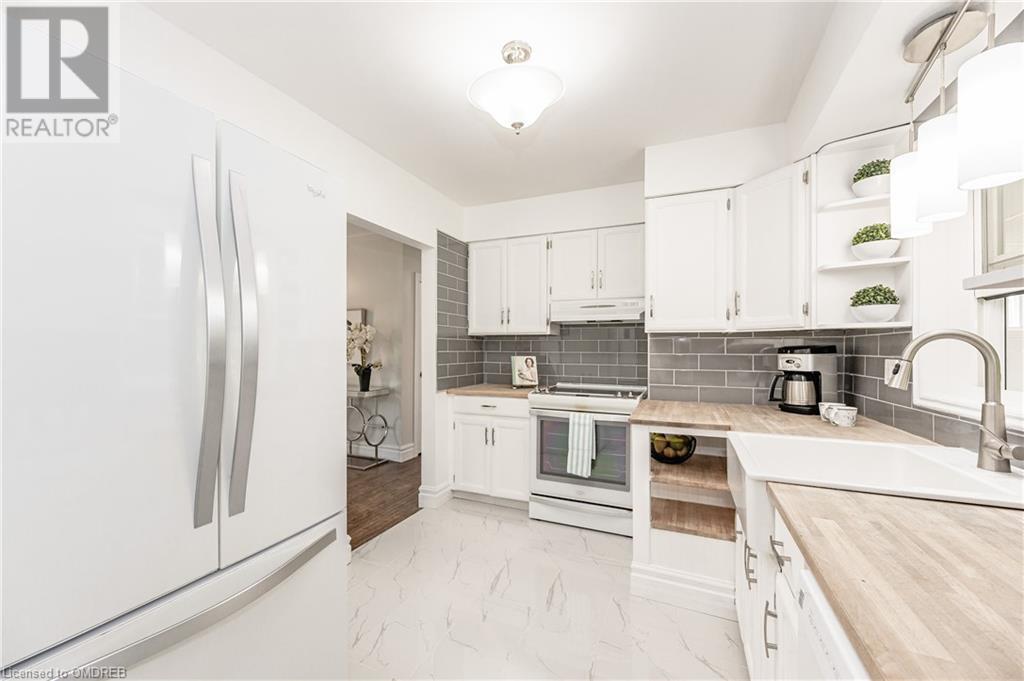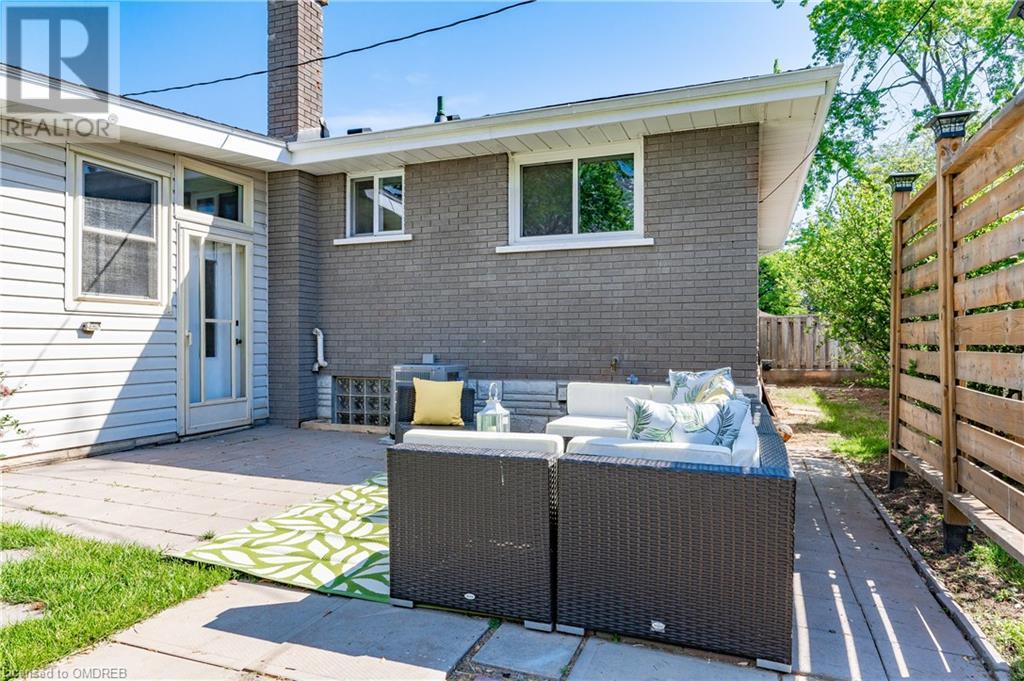388 Appleby Line Burlington, Ontario L7L 2X8
$3,750 Monthly
Fabulous Opportunity to Lease a 3+1 Bedroom Bungalow in the highly sought after Shoreacres Neighbourhood, Available Immediately. This gem is just a short walk to the lake and shops. Spacious main floor with gleaming hardwood floors, new ceramic floor in the front entrance, new stylish ceramic kitchen floor and new backsplash. Three good sized bedrooms and an updated 4pc bathroom. The vaulted 3 season sunroom is perfect for extra work from home space or entertaining and relaxing. The generous, fully finished basement features a huge recreation/living room, large bedroom & full bathroom. This home sits on a massive lot with amazing outdoor space. Conveniently located for easy access to major highways, public transit, shopping & excellent schools. This really is an incredible opportunity to lease a spacious 3+1 Bedroom bungalow in one of Burlington's most sought after neighbourhoods. (id:57069)
Property Details
| MLS® Number | 40642113 |
| Property Type | Single Family |
| AmenitiesNearBy | Public Transit, Schools |
| EquipmentType | Water Heater |
| Features | Paved Driveway |
| ParkingSpaceTotal | 6 |
| RentalEquipmentType | Water Heater |
| Structure | Shed |
Building
| BathroomTotal | 2 |
| BedroomsAboveGround | 3 |
| BedroomsBelowGround | 1 |
| BedroomsTotal | 4 |
| Appliances | Dishwasher, Dryer, Refrigerator, Stove, Washer |
| ArchitecturalStyle | Bungalow |
| BasementDevelopment | Finished |
| BasementType | Full (finished) |
| ConstructedDate | 1959 |
| ConstructionStyleAttachment | Detached |
| CoolingType | Central Air Conditioning |
| ExteriorFinish | Brick, Stone |
| FoundationType | Poured Concrete |
| HeatingFuel | Natural Gas |
| HeatingType | Forced Air |
| StoriesTotal | 1 |
| SizeInterior | 2331 Sqft |
| Type | House |
| UtilityWater | Municipal Water |
Land
| AccessType | Highway Nearby |
| Acreage | No |
| LandAmenities | Public Transit, Schools |
| Sewer | Municipal Sewage System |
| SizeDepth | 115 Ft |
| SizeFrontage | 64 Ft |
| SizeTotalText | Under 1/2 Acre |
| ZoningDescription | R2.4 |
Rooms
| Level | Type | Length | Width | Dimensions |
|---|---|---|---|---|
| Basement | Utility Room | 12'3'' x 11'3'' | ||
| Basement | Laundry Room | 11'3'' x 8'6'' | ||
| Basement | Bedroom | 12'9'' x 8'11'' | ||
| Basement | 3pc Bathroom | Measurements not available | ||
| Basement | Recreation Room | 19'5'' x 12'6'' | ||
| Main Level | Sunroom | 25'6'' x 10'2'' | ||
| Main Level | 4pc Bathroom | Measurements not available | ||
| Main Level | Bedroom | 10'1'' x 9'8'' | ||
| Main Level | Bedroom | 10'5'' x 9'10'' | ||
| Main Level | Primary Bedroom | 19'9'' x 10'1'' | ||
| Main Level | Kitchen | 10'9'' x 8'5'' | ||
| Main Level | Dining Room | 9'4'' x 9'1'' | ||
| Main Level | Living Room | 21'0'' x 11'3'' |
https://www.realtor.ca/real-estate/27368107/388-appleby-line-burlington

1235 North Service Rd W - Unit 100
Oakville, Ontario L6M 2W2
(905) 842-7000
(905) 842-7010
remaxaboutowne.com/
Interested?
Contact us for more information

































