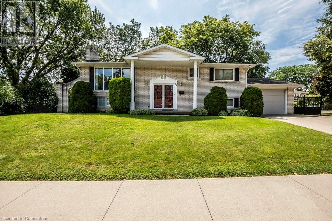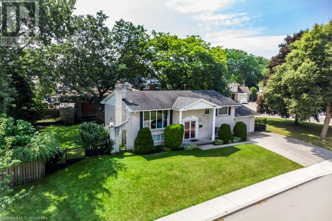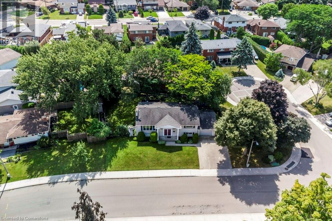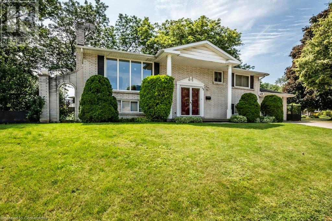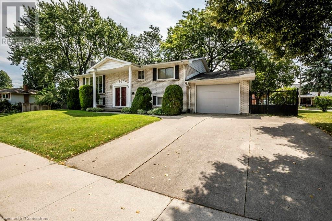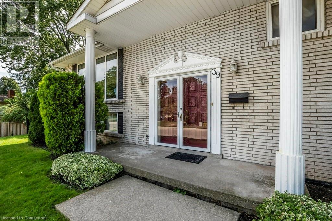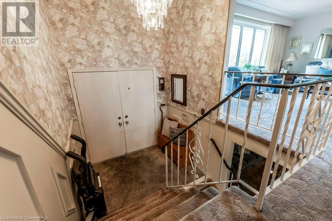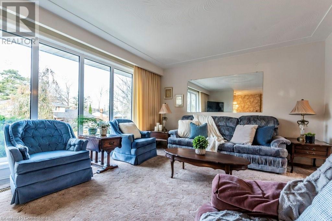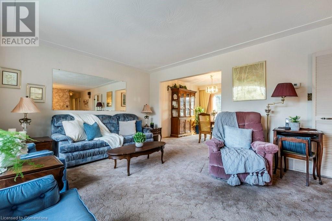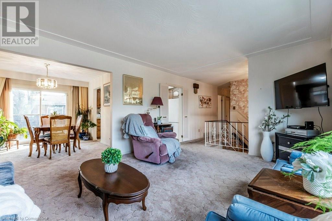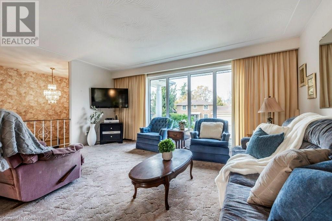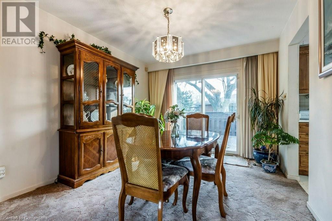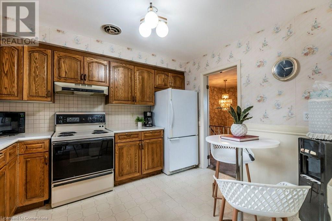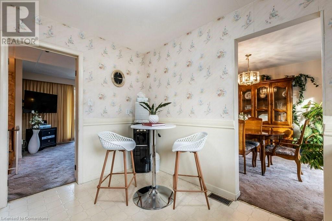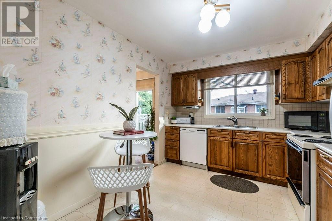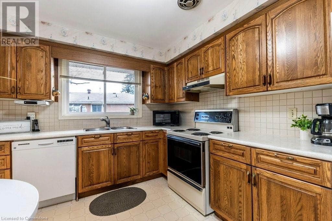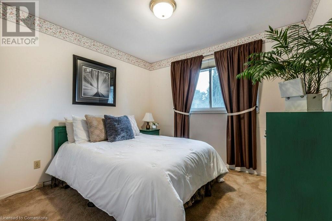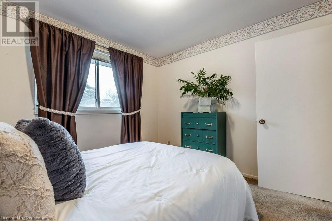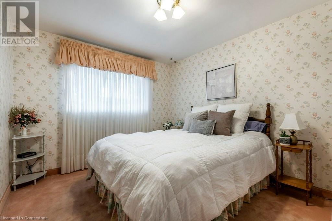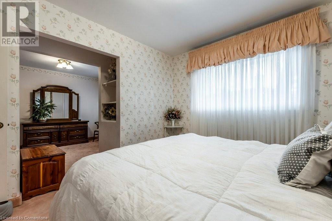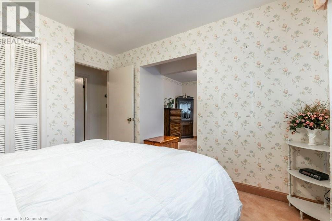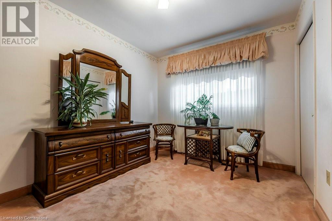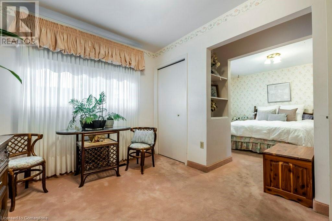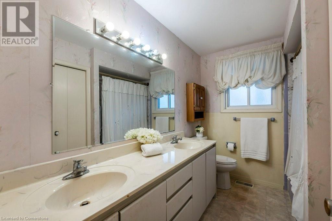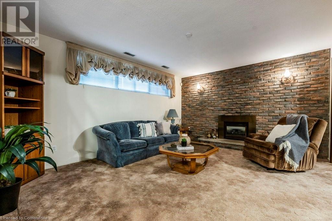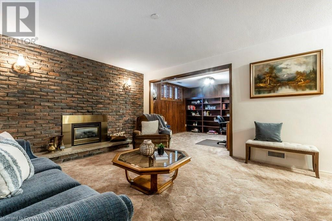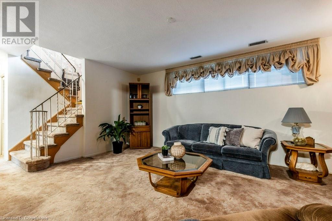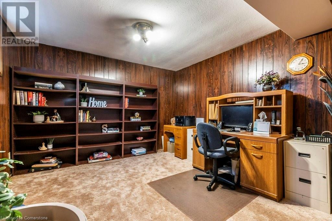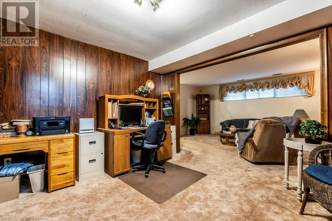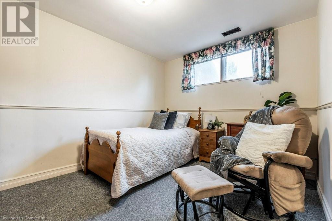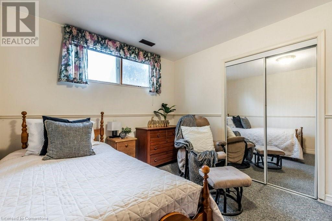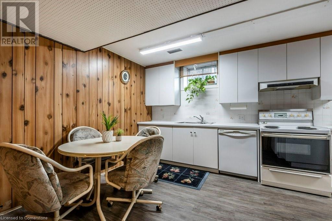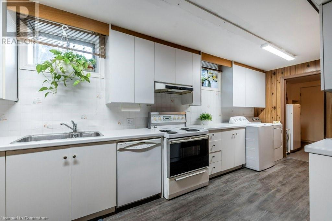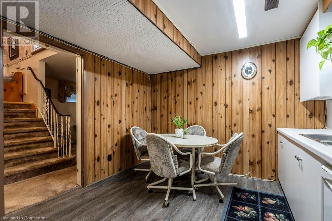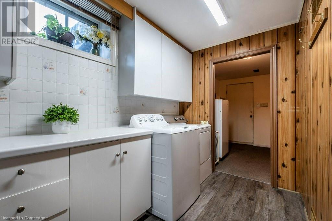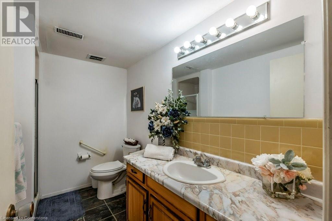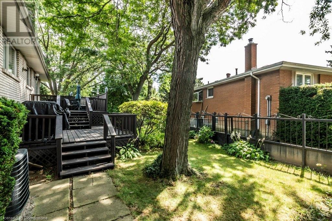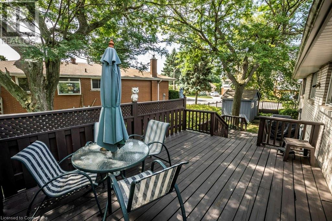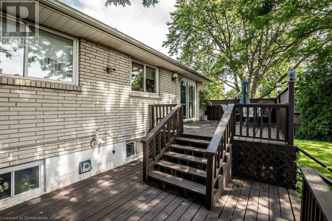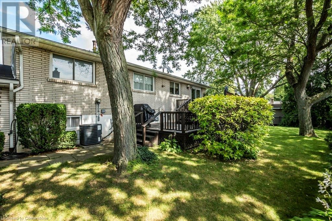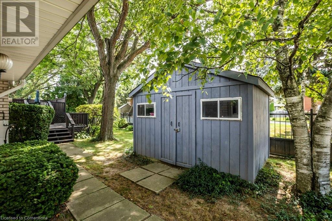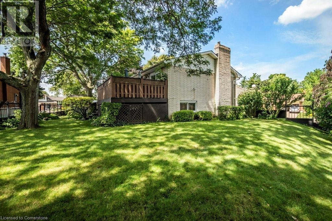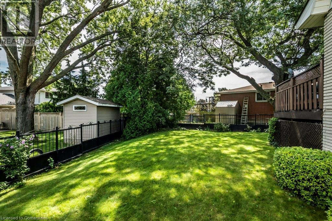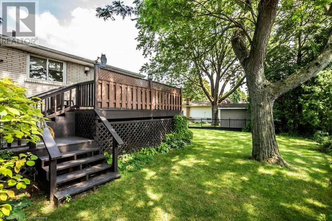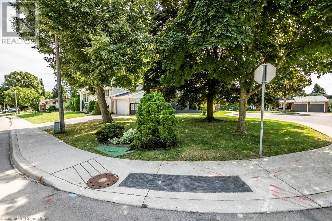39 San Francisco Avenue Hamilton, Ontario L9C 5N8
$844,936
Discover this charming raised bungalow on a premium corner lot in the highly desirable Scenic Woods neighborhood of Hamilton’s West Mountain, an area thriving with new families and a welcoming community spirit. This home features a bright, open-concept main living space with large windows, a functional kitchen, and a flexible layout that originally offered 3 bedrooms. One bedroom was thoughtfully converted into a walk-through closet, creating a luxurious master suite, but it can easily be restored to its original configuration. The fully finished lower level, with a separate entrance through the oversized single garage, includes a second kitchen, full bathroom, bedroom, and living room, offering excellent potential for in-laws, extended family, or additional rental income. The oversized garage provides ample space for a vehicle, bikes, and other recreational gear, while the fully fenced yard with a durable steel fence ensures privacy and security. Ideally located close to all amenities, including shopping, schools, parks, and trails, with easy access to highways, this home is a fantastic opportunity for families or anyone looking to make it their own. Contact us today to schedule your private viewing! (id:57069)
Property Details
| MLS® Number | 40678270 |
| Property Type | Single Family |
| Amenities Near By | Golf Nearby, Park, Playground, Public Transit, Schools |
| Community Features | Quiet Area, Community Centre, School Bus |
| Equipment Type | Water Heater |
| Features | Corner Site, Automatic Garage Door Opener, In-law Suite |
| Parking Space Total | 5 |
| Rental Equipment Type | Water Heater |
| Structure | Shed, Porch |
Building
| Bathroom Total | 2 |
| Bedrooms Above Ground | 3 |
| Bedrooms Below Ground | 1 |
| Bedrooms Total | 4 |
| Appliances | Central Vacuum, Dishwasher, Dryer, Microwave, Refrigerator, Satellite Dish, Stove, Washer, Hood Fan, Window Coverings, Garage Door Opener |
| Architectural Style | Raised Bungalow |
| Basement Development | Finished |
| Basement Type | Full (finished) |
| Constructed Date | 1972 |
| Construction Style Attachment | Detached |
| Cooling Type | Central Air Conditioning |
| Exterior Finish | Aluminum Siding, Brick |
| Fireplace Present | Yes |
| Fireplace Total | 1 |
| Foundation Type | Block |
| Heating Fuel | Natural Gas |
| Heating Type | Forced Air |
| Stories Total | 1 |
| Size Interior | 1,172 Ft2 |
| Type | House |
| Utility Water | Municipal Water |
Parking
| Attached Garage |
Land
| Access Type | Road Access |
| Acreage | No |
| Land Amenities | Golf Nearby, Park, Playground, Public Transit, Schools |
| Sewer | Municipal Sewage System |
| Size Depth | 127 Ft |
| Size Frontage | 75 Ft |
| Size Total Text | Under 1/2 Acre |
| Zoning Description | C |
Rooms
| Level | Type | Length | Width | Dimensions |
|---|---|---|---|---|
| Basement | Utility Room | 4'1'' x 7'7'' | ||
| Basement | Office | 11'2'' x 11'11'' | ||
| Basement | Laundry Room | 6'5'' x 7'11'' | ||
| Basement | Kitchen | 10'9'' x 11'10'' | ||
| Basement | Family Room | 12'11'' x 16'11'' | ||
| Basement | Dining Room | 6'9'' x 9'5'' | ||
| Basement | Bedroom | 12'10'' x 9'8'' | ||
| Basement | 3pc Bathroom | Measurements not available | ||
| Lower Level | Dining Room | 11'6'' x 9'11'' | ||
| Main Level | Primary Bedroom | 11'5'' x 10'0'' | ||
| Main Level | Living Room | 12'10'' x 20'4'' | ||
| Main Level | Kitchen | 11'5'' x 9'7'' | ||
| Main Level | Bedroom | 11'6'' x 9'0'' | ||
| Main Level | Bedroom | 9'7'' x 10'1'' | ||
| Main Level | 5pc Bathroom | 9'6'' x 10'1'' |
https://www.realtor.ca/real-estate/27662481/39-san-francisco-avenue-hamilton
860 Queenston Road Unit 4b
Stoney Creek, Ontario L8G 4A8
(905) 545-1188
(905) 664-2300

860 Queenston Road Suite A
Stoney Creek, Ontario L8G 4A8
(905) 545-1188
(905) 664-2300

860 Queenston Road Suite A
Stoney Creek, Ontario L8G 4A8
(905) 545-1188
(905) 664-2300
Contact Us
Contact us for more information

