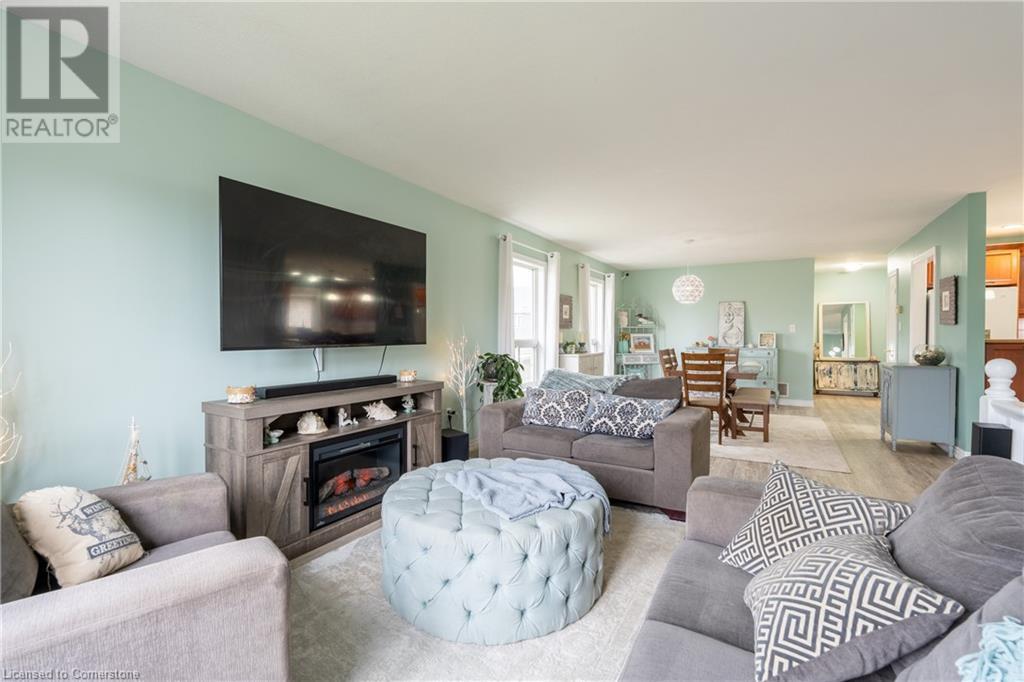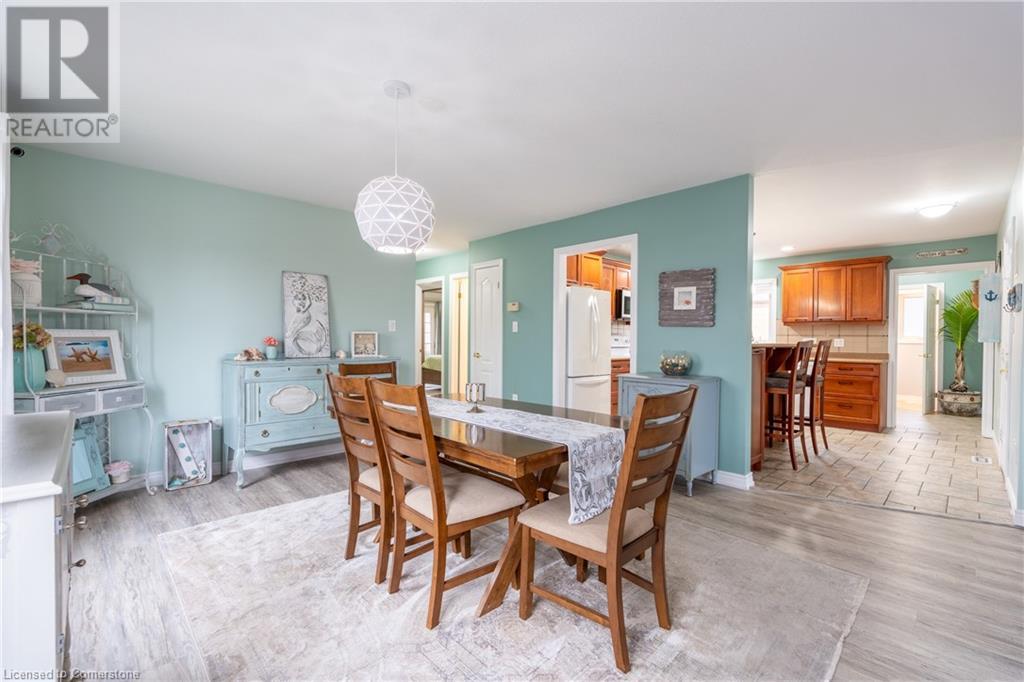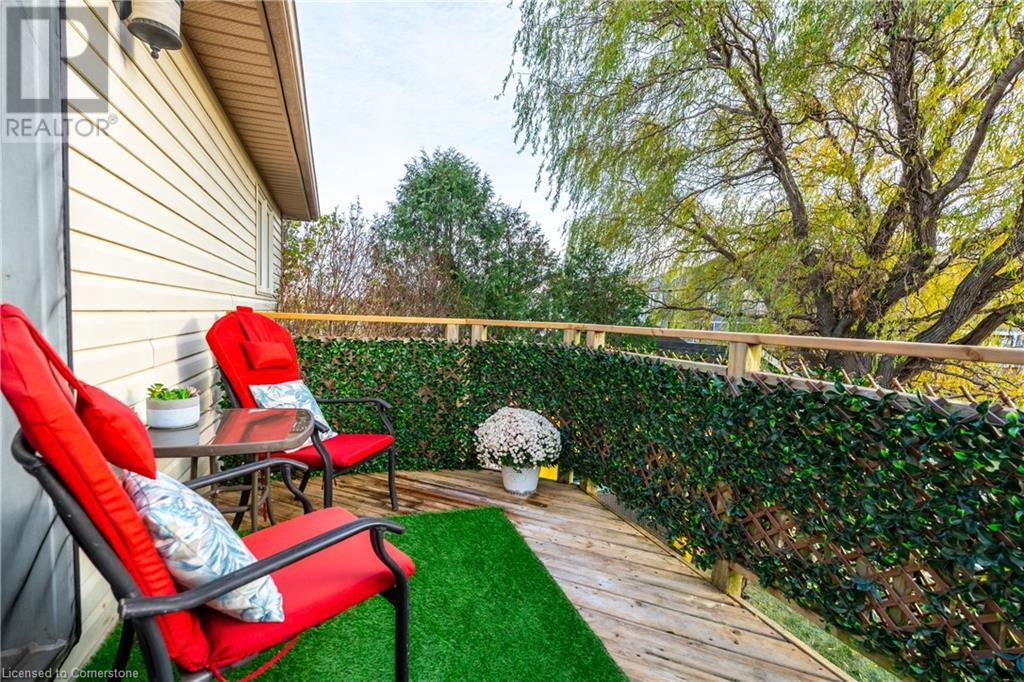39 Spitfire Drive Mount Hope, Ontario L0R 1W0
$850,000
Welcome to this charming raised bungalow situated on a beautifully landscaped 49 x 111 ft lot in Mount Hope. This meticulously well maintained home offers a perfect blend of comfort, style & versatility. Main level features bright & spacious living rm & dining rm perfect for family gatherings. The updated kitchen has abundance of cupboard & counter space & breakfast bar island. The primary bdrm w/ walk in closet, 5pc ensuite privilege & walk-out to private deck is truly a tranquil retreat. Second bdrm, 2 pc bath & convenient mud rm w/ another walk-out to deck, ideal for bbq & relaxing also found on main level. Easy to care for updated laminate & tile floors throughout. Separate entrance to finished lower level complete w/ oversized rec-rm, 3rd bdrm, 3pc bath, exercise rm for fitness enthusiasts or additional living, laundry rm & ample storage. Versatile lower level w/ above grade windows offers for many possibilities including multi-generational living, income potential & extra space for growing family. The fenced backyard oasis w/ mature trees offers unparallel privacy, complete w/ hot tub, gazebo, tiki bar, ambient lighting; a perfect atmosphere to enjoy summer evenings, entertaining or simply unwinding. Recent updates include roof 2023, driveway 2022, refaced kitchen cupboards & sod 2024. Nestled in family-friendly neighborhood close to all amenities including schools, shopping, golf, 403 access, Airport & Amazon distribution. This home offers everything you need & more. (id:57069)
Open House
This property has open houses!
1:00 pm
Ends at:3:00 pm
Property Details
| MLS® Number | 40681456 |
| Property Type | Single Family |
| Amenities Near By | Airport, Golf Nearby, Schools, Shopping |
| Equipment Type | Water Heater |
| Features | Paved Driveway, Gazebo, Sump Pump |
| Parking Space Total | 6 |
| Rental Equipment Type | Water Heater |
| Structure | Shed |
Building
| Bathroom Total | 3 |
| Bedrooms Above Ground | 2 |
| Bedrooms Below Ground | 1 |
| Bedrooms Total | 3 |
| Appliances | Dishwasher, Dryer, Refrigerator, Stove, Water Meter, Washer, Microwave Built-in, Window Coverings, Garage Door Opener, Hot Tub |
| Architectural Style | Raised Bungalow |
| Basement Development | Finished |
| Basement Type | Full (finished) |
| Construction Style Attachment | Detached |
| Cooling Type | Central Air Conditioning |
| Exterior Finish | Brick, Vinyl Siding |
| Fire Protection | Smoke Detectors |
| Foundation Type | Poured Concrete |
| Half Bath Total | 1 |
| Heating Fuel | Natural Gas |
| Heating Type | Forced Air |
| Stories Total | 1 |
| Size Interior | 2,032 Ft2 |
| Type | House |
| Utility Water | Municipal Water |
Parking
| Attached Garage |
Land
| Access Type | Road Access, Highway Access |
| Acreage | No |
| Land Amenities | Airport, Golf Nearby, Schools, Shopping |
| Sewer | Municipal Sewage System |
| Size Depth | 112 Ft |
| Size Frontage | 49 Ft |
| Size Total Text | Under 1/2 Acre |
| Zoning Description | R3 |
Rooms
| Level | Type | Length | Width | Dimensions |
|---|---|---|---|---|
| Lower Level | Storage | 12'5'' x 6'6'' | ||
| Lower Level | Laundry Room | 13'2'' x 20'6'' | ||
| Lower Level | Exercise Room | 13'2'' x 13'8'' | ||
| Lower Level | 3pc Bathroom | 8'4'' x 7'9'' | ||
| Lower Level | Bedroom | 11'11'' x 12'10'' | ||
| Lower Level | Recreation Room | 28'3'' x 16'7'' | ||
| Main Level | 2pc Bathroom | 3'2'' x 6'6'' | ||
| Main Level | Mud Room | 7'5'' x 6'6'' | ||
| Main Level | 5pc Bathroom | 11'7'' x 5'9'' | ||
| Main Level | Bedroom | 9'10'' x 14'3'' | ||
| Main Level | Primary Bedroom | 11'7'' x 13'4'' | ||
| Main Level | Eat In Kitchen | 13'3'' x 13'3'' | ||
| Main Level | Dining Room | 13'8'' x 14'8'' | ||
| Main Level | Living Room | 14'7'' x 14'8'' | ||
| Main Level | Foyer | 6'6'' x 4'5'' |
Utilities
| Cable | Available |
| Electricity | Available |
| Natural Gas | Available |
| Telephone | Available |
https://www.realtor.ca/real-estate/27691984/39-spitfire-drive-mount-hope

1 Markland Street
Hamilton, Ontario L8P 2J5
(905) 575-7700
(905) 575-1962
Contact Us
Contact us for more information









































