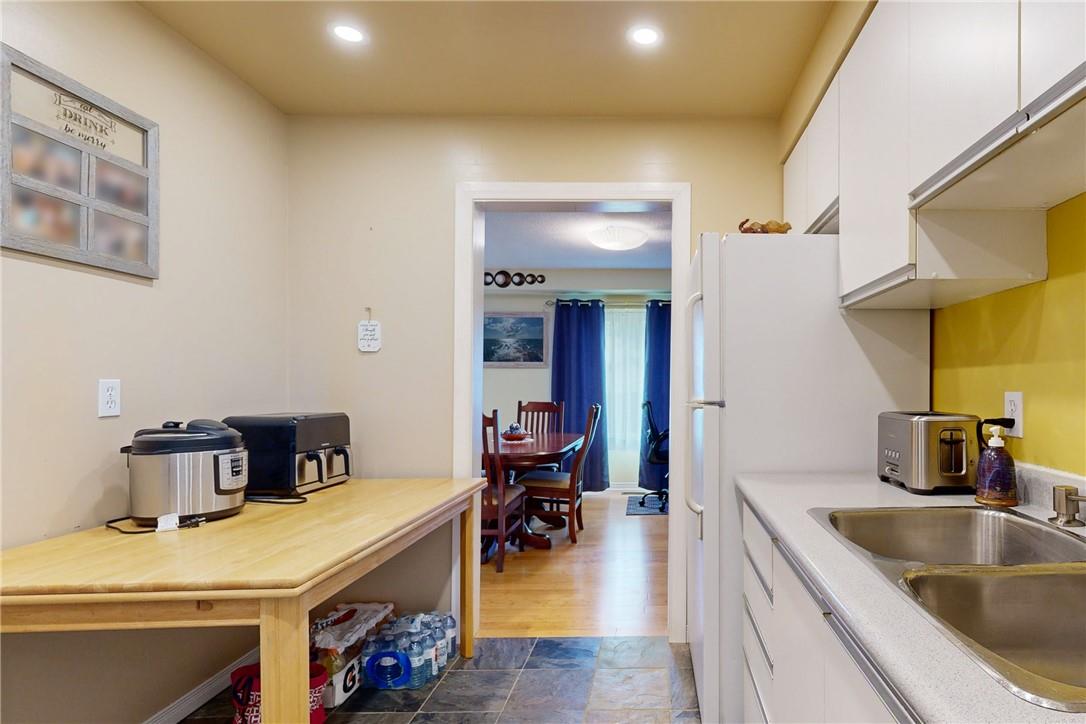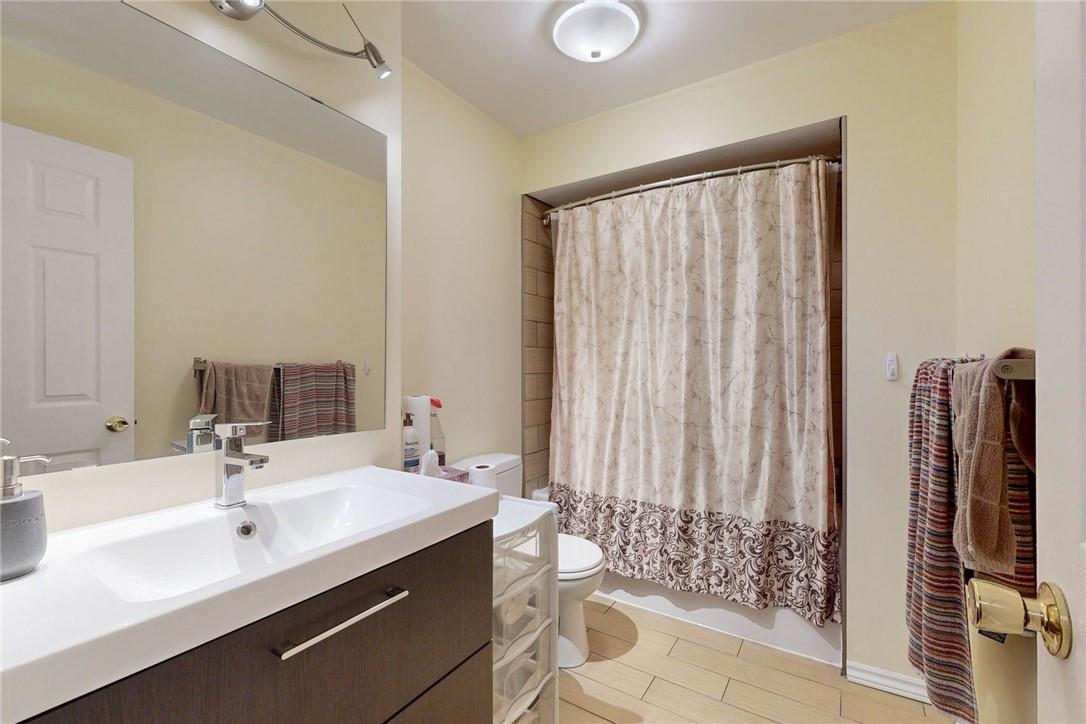391 Stone Church Road E, Unit #18 Hamilton, Ontario L9B 2H2
$599,000Maintenance,
$470 Monthly
Maintenance,
$470 MonthlyWelcome to Unit 18 at 391 Stone Church Road East; A well managed condo complex conveniently located on central Hamilton Mountain. This well maintained 3-bedroom, 2-bathroom townhouse is just waiting for your personal touch! Offering a carpet-free interior with eco-friendly bamboo floors on the main level, authentic hardwood on the stairs and upper level, and an unfinished basement that provides unlimited potential for customization, whether you envision a recreation room, home office, or additional storage space. The property features a one-car garage with interior access, a front driveway and a covered porch. Sliding doors in the kitchen lead out to the fully fenced backyard with a private patio, ideal for barbecuing or socializing. Situated in a desirable neighbourhood, this home allows you to walk to parks and offers easy access to a range of amenities. Enjoy the lush green spaces and sports facilities at nearby McQuesten Park. Ample shopping and dining options with Limeridge Mall just a short drive away, while a grocery store at the top of the street ensures daily necessities are within reach. Commuting is a breeze with quick access to the Lincoln Alexander Parkway & 403. Education options are abundant with two high schools in close proximity, making this an ideal location for families. All these features come at a very affordable price point, making this home a fantastic opportunity. Schedule a viewing today to explore this exceptional property! (id:57069)
Property Details
| MLS® Number | H4197981 |
| Property Type | Single Family |
| Equipment Type | Water Heater |
| Parking Space Total | 2 |
| Rental Equipment Type | Water Heater |
Building
| Bathroom Total | 2 |
| Bedrooms Above Ground | 3 |
| Bedrooms Total | 3 |
| Appliances | Central Vacuum, Dishwasher, Dryer, Refrigerator, Stove, Washer, Range, Window Coverings |
| Architectural Style | 2 Level |
| Basement Development | Unfinished |
| Basement Type | Full (unfinished) |
| Construction Style Attachment | Attached |
| Cooling Type | Central Air Conditioning |
| Exterior Finish | Brick |
| Foundation Type | Poured Concrete |
| Half Bath Total | 1 |
| Heating Fuel | Natural Gas |
| Heating Type | Forced Air |
| Stories Total | 2 |
| Size Exterior | 1101 Sqft |
| Size Interior | 1101 Sqft |
| Type | Row / Townhouse |
| Utility Water | Municipal Water |
Parking
| Attached Garage |
Land
| Acreage | No |
| Sewer | Municipal Sewage System |
| Size Irregular | 0 X 0 |
| Size Total Text | 0 X 0 |
| Soil Type | Clay |
Rooms
| Level | Type | Length | Width | Dimensions |
|---|---|---|---|---|
| Second Level | 4pc Bathroom | 6' 0'' x 7' 1'' | ||
| Second Level | Bedroom | 12' 5'' x 9' 6'' | ||
| Second Level | Bedroom | 12' 9'' x 9' 8'' | ||
| Second Level | Primary Bedroom | 12' 3'' x 16' 1'' | ||
| Ground Level | Kitchen | 11' 4'' x 10' 1'' | ||
| Ground Level | Dining Room | 11' 10'' x 8' 7'' | ||
| Ground Level | Living Room | 17' 11'' x 10' 5'' | ||
| Ground Level | 2pc Bathroom | Measurements not available | ||
| Ground Level | Foyer | 18' 4'' x 5' 7'' |
https://www.realtor.ca/real-estate/27070660/391-stone-church-road-e-unit-18-hamilton
2247 Rymal Rd. East #250b
Stoney Creek, Ontario L8J 2V8
(905) 574-3038
Interested?
Contact us for more information











































