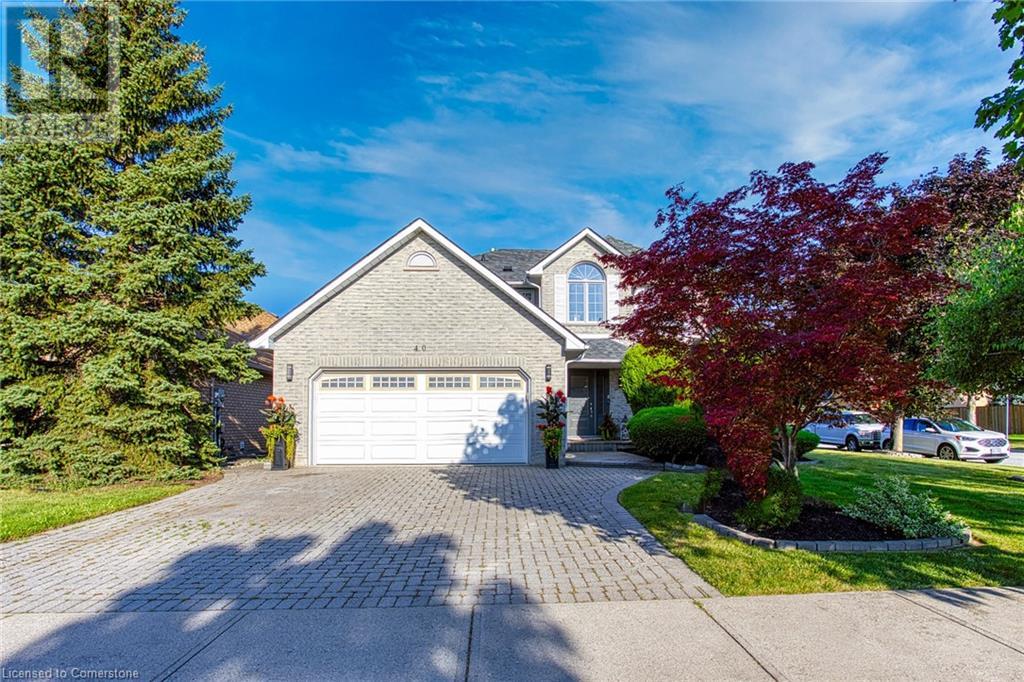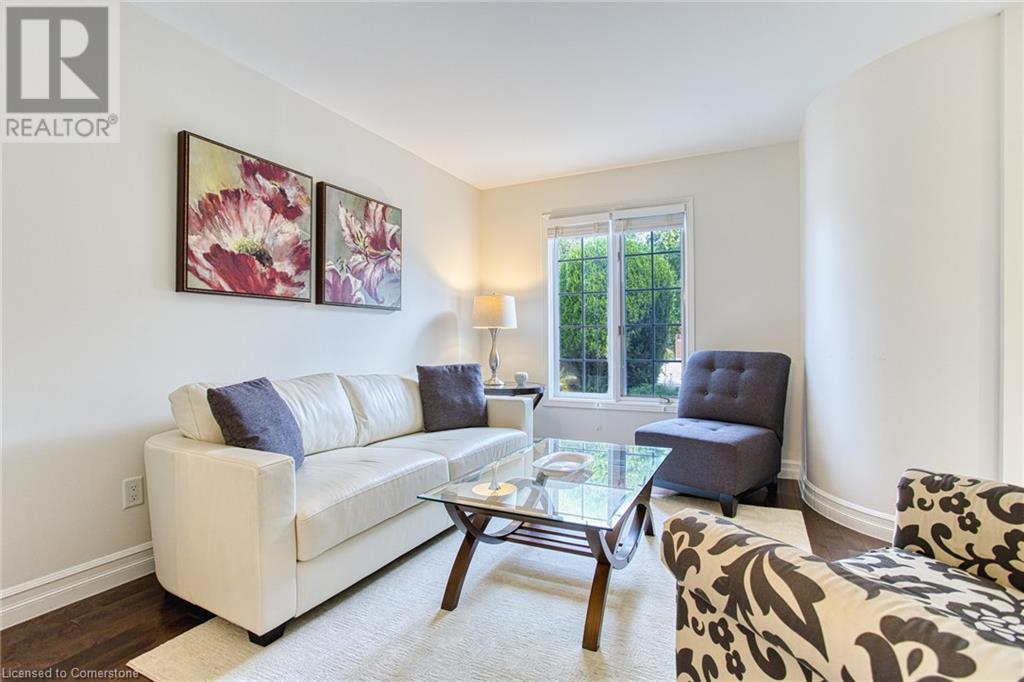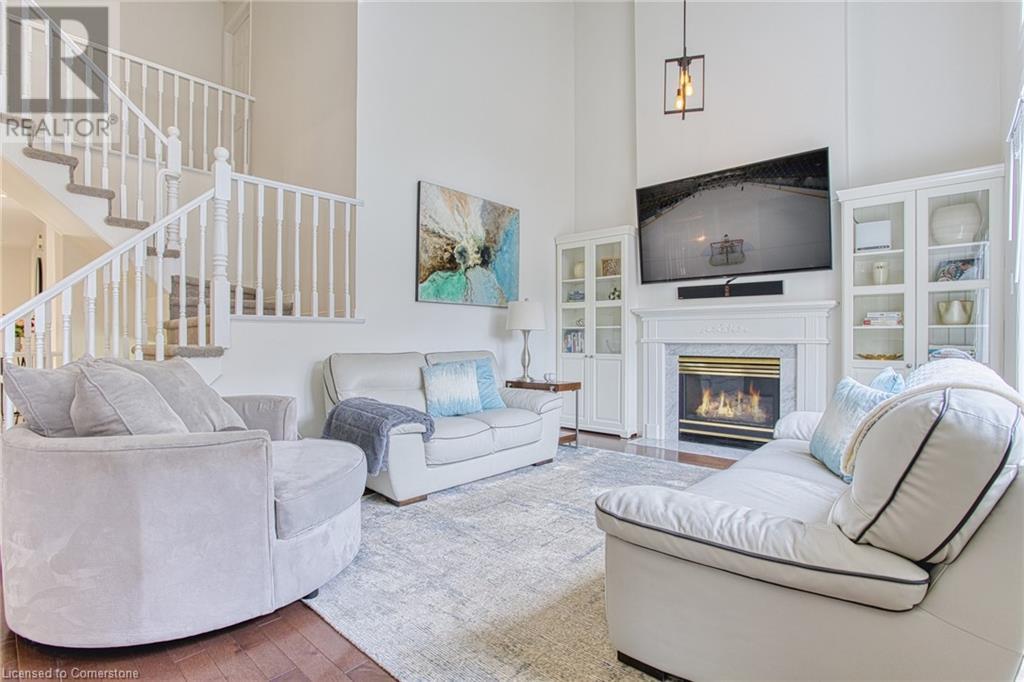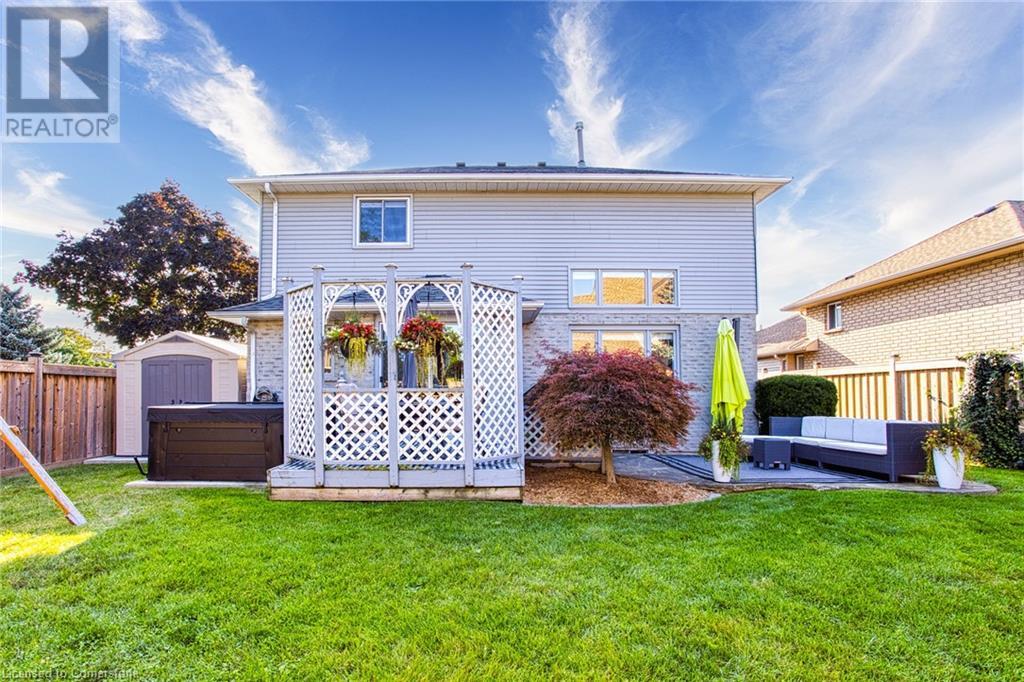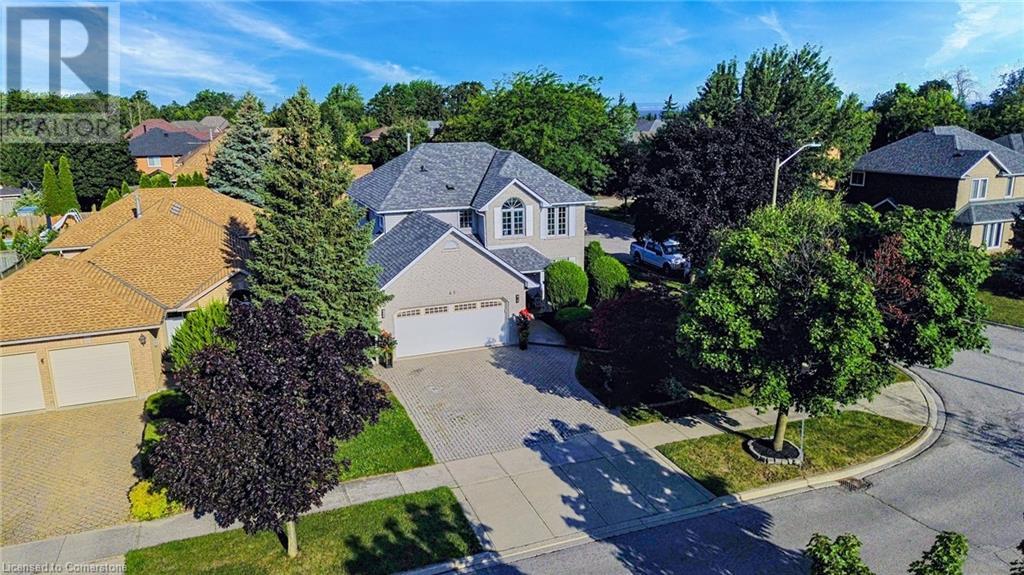40 Lido Drive Hamilton, Ontario L8E 5E8
$1,050,000
Welcome to 40 Lido Drive in Stoney Creek, a stunning residence nestled in one of the area's most desirable neighborhoods. This immaculately kept home features 3 bedrooms and 2.5 bathrooms, all just recently renovated, providing a fresh and modern feel throughout. Additionally, there is an office on the main level that could easily be utilized as a bedroom, offering versatile living options. Situated on a prime corner lot, the property offers exceptional curb appeal and ample outdoor space. The fenced yard includes a charming stone patio, perfect for outdoor entertaining, gardening, or simply enjoying the serene surroundings. As you step inside, you'll be greeted by an abundance of natural light that floods the home. The spacious layout flows seamlessly from room to room, providing both comfort and functionality for everyday living. The living areas are beautifully designed, highlighted by a striking loft ceiling in the family room. Thoughtful touches and high-end finishes elevate the home's overall elegance, making it both inviting and sophisticated. The kitchen is equipped with modern appliances, ample counter space, and plenty of storage—ideal for preparing meals and gathering with family and friends. One of the standout features of this home is the primary ensuite, which looks like it was pulled straight from the pages of a high-end magazine. This luxurious space offers a spa-like experience, complete with top-of-the-line fixtures, a spacious walk-in shower, and elegant finishes for the perfect retreat at the end of the day. Conveniently located near schools, parks, shopping, and dining options, 40 Lido Drive offers the perfect blend of suburban tranquility and urban convenience. Don’t miss the opportunity to own this exceptional property in one of Stoney Creek’s most sought-after locations! (id:57069)
Open House
This property has open houses!
2:00 pm
Ends at:4:00 pm
2:00 pm
Ends at:4:00 pm
Property Details
| MLS® Number | 40650890 |
| Property Type | Single Family |
| AmenitiesNearBy | Marina, Schools |
| Features | Conservation/green Belt, Automatic Garage Door Opener |
| ParkingSpaceTotal | 4 |
Building
| BathroomTotal | 3 |
| BedroomsAboveGround | 3 |
| BedroomsTotal | 3 |
| Appliances | Dishwasher, Dryer, Microwave, Refrigerator, Stove, Washer, Window Coverings, Garage Door Opener |
| ArchitecturalStyle | 2 Level |
| BasementDevelopment | Unfinished |
| BasementType | Full (unfinished) |
| ConstructionStyleAttachment | Detached |
| CoolingType | Central Air Conditioning |
| ExteriorFinish | Brick, Vinyl Siding |
| FoundationType | Poured Concrete |
| HalfBathTotal | 1 |
| HeatingFuel | Natural Gas |
| HeatingType | Forced Air |
| StoriesTotal | 2 |
| SizeInterior | 2033 Sqft |
| Type | House |
| UtilityWater | Municipal Water |
Parking
| Attached Garage |
Land
| Acreage | No |
| LandAmenities | Marina, Schools |
| Sewer | Municipal Sewage System |
| SizeDepth | 115 Ft |
| SizeFrontage | 61 Ft |
| SizeTotalText | Under 1/2 Acre |
| ZoningDescription | R2 |
Rooms
| Level | Type | Length | Width | Dimensions |
|---|---|---|---|---|
| Second Level | 5pc Bathroom | 11'10'' x 7'7'' | ||
| Second Level | Bedroom | 8'7'' x 9'8'' | ||
| Second Level | Bedroom | 15'6'' x 11'8'' | ||
| Second Level | Full Bathroom | 13'9'' x 9'1'' | ||
| Second Level | Primary Bedroom | 17'8'' x 17'0'' | ||
| Main Level | Laundry Room | 5'5'' x 7'8'' | ||
| Main Level | 2pc Bathroom | 5'7'' x 4'4'' | ||
| Main Level | Office | 8'7'' x 8'7'' | ||
| Main Level | Family Room | 16'3'' x 11'11'' | ||
| Main Level | Kitchen | 15'6'' x 16'5'' | ||
| Main Level | Dining Room | 11'10'' x 10'10'' | ||
| Main Level | Living Room | 11'10'' x 12'0'' | ||
| Main Level | Foyer | 7'8'' x 5'7'' |
https://www.realtor.ca/real-estate/27460107/40-lido-drive-hamilton
21 King Street W. Unit A 5th Floor
Hamilton, Ontario L8P 4W7
(866) 530-7737
21 King Street W. Unit A 5th Floor
Hamilton, Ontario L8P 4W7
(866) 530-7737
Interested?
Contact us for more information



