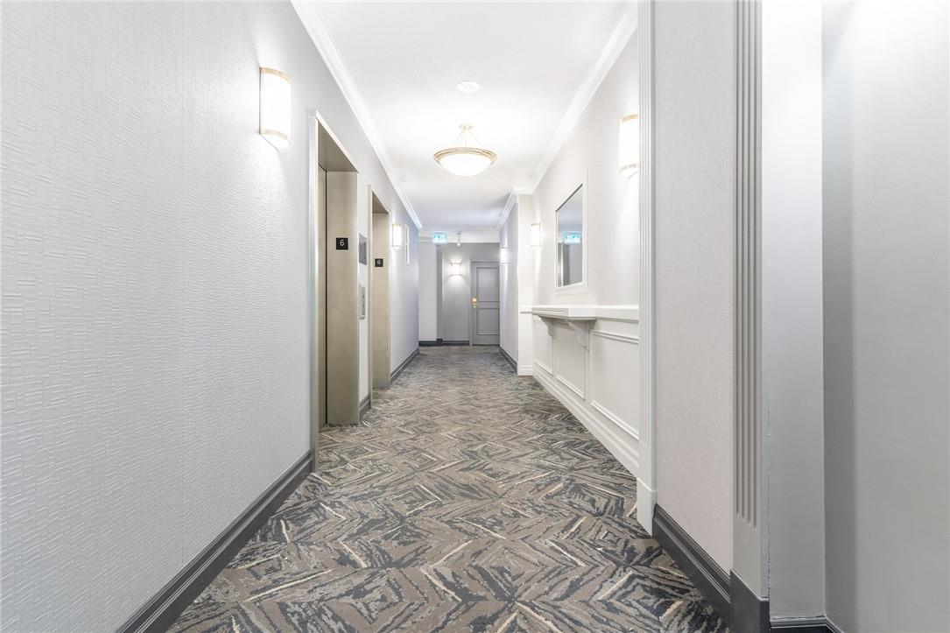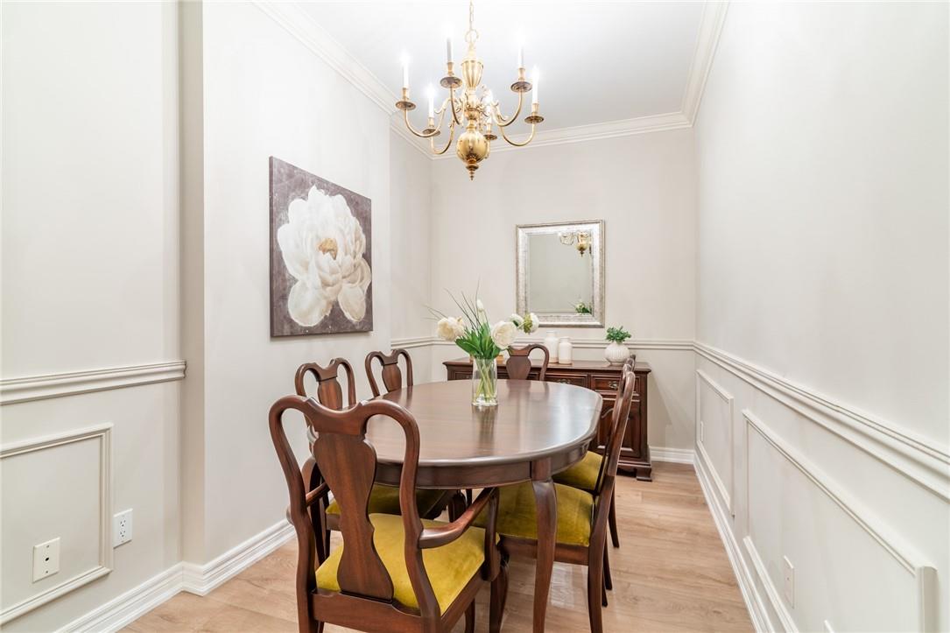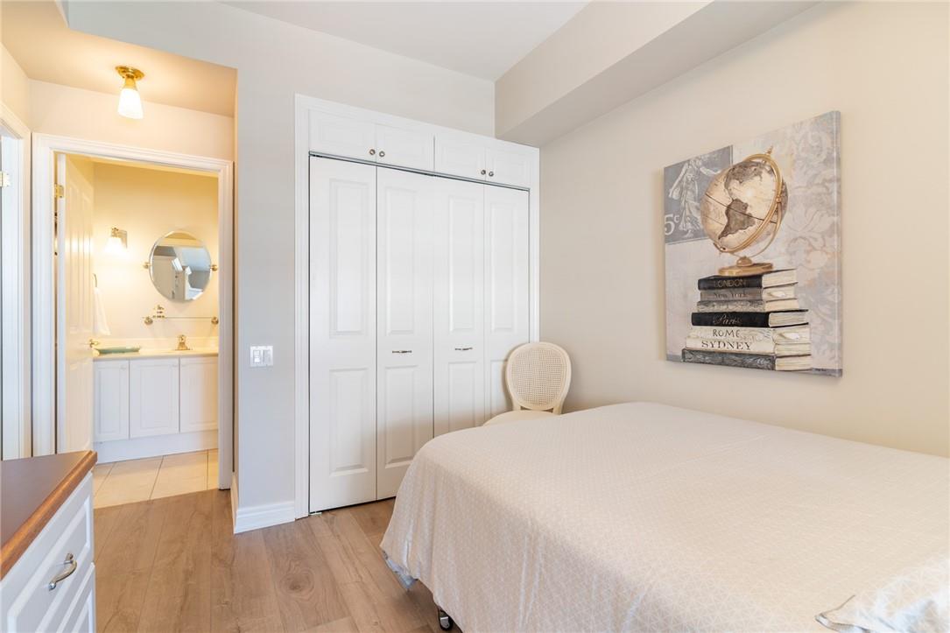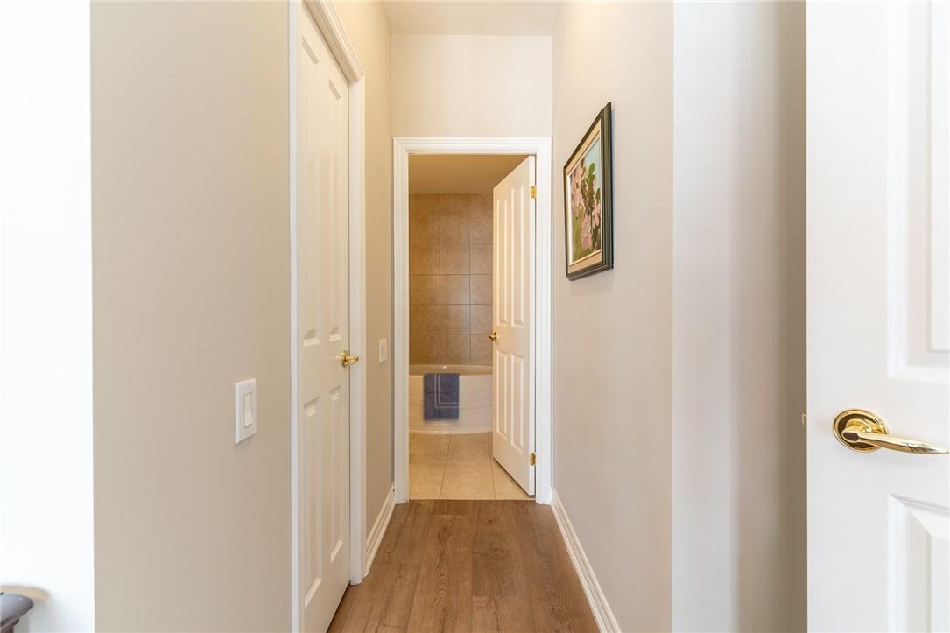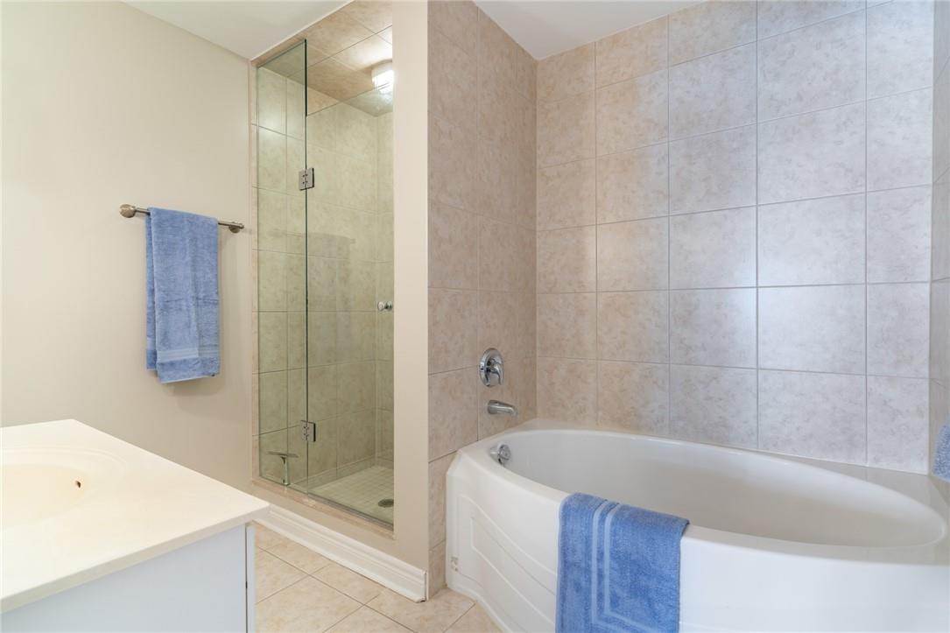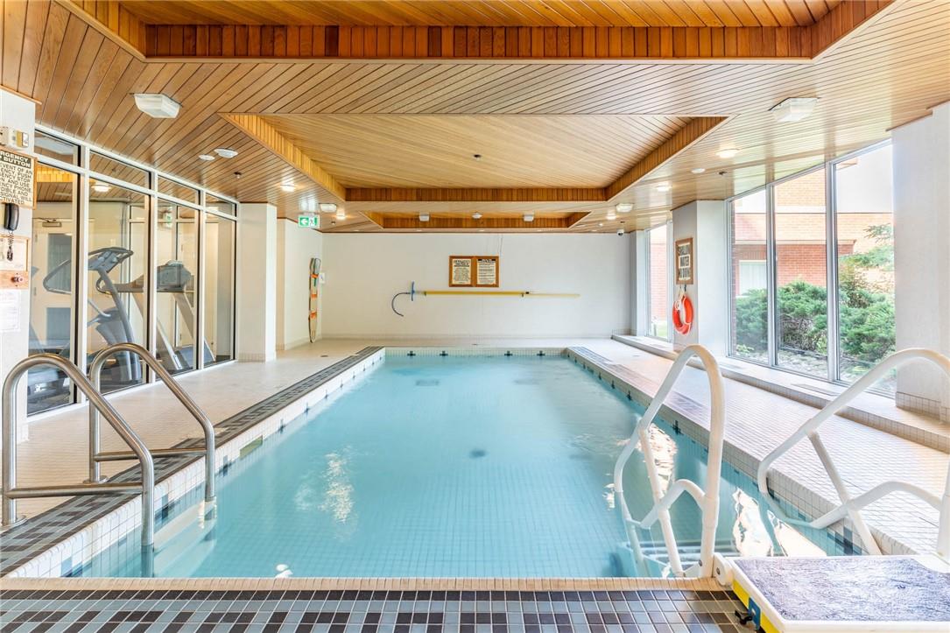40 Old Mill Road, Unit #607 Oakville, Ontario L6J 7W2
$899,900Maintenance,
$951.82 Monthly
Maintenance,
$951.82 MonthlyWelcome to this serene 6th floor suite located in Oakville’s core. Featuring pleasing 9’ ceilings, brand new 9” wide plank flooring, new window coverings paired with a fresh coat of paint, and an ensuite stacked laundry room. This condo encompasses a delightful yet practical living space with wheelchair accessible features. The kitchen finishes include granite counter tops, under mounter sink and stainless appliances which opens up to a bright spacious living room with balcony door access, and a private dining room area. Boasting two generously sized bedrooms, each with its own 4 piece ensuite with the second bedroom offering a built in office/desk unit which allows for additional storage as well as a functional work space. The primary bedroom offers the second entry way to the private balcony, a walk-in closet, and the second washroom with a stand up shower and separate soaker tub. Included with this wonderful unit, it comes with 3 storage lockers and 1 parking space. Additional parking spaces can be rented out through property management. The 40 Old Mill building is meticulously maintained, updated with Kitec removal, a party room, shared bbq and garden area, gym, pool and sauna and a hobby room for those creative minds. Located mere steps from the Oakville Go, and 16 mile creek, combined with convenient highway access and proximity to the rustic charm of downtown Oakville’s core optimal restaurants, spas, and yearly festivals. Book your showing today. Offers anytime. (id:57069)
Property Details
| MLS® Number | H4196591 |
| Property Type | Single Family |
| Amenities Near By | Golf Course, Public Transit, Schools |
| Equipment Type | None |
| Features | Park Setting, Park/reserve, Golf Course/parkland, Balcony, Paved Driveway, Carpet Free, Shared Driveway |
| Parking Space Total | 1 |
| Pool Type | Indoor Pool, Inground Pool |
| Rental Equipment Type | None |
| Storage Type | Storage |
| Water Front Type | Waterfront Nearby |
Building
| Bathroom Total | 2 |
| Bedrooms Above Ground | 2 |
| Bedrooms Below Ground | 1 |
| Bedrooms Total | 3 |
| Amenities | Exercise Centre, Party Room |
| Appliances | Dryer, Microwave, Refrigerator, Stove, Washer, Range, Window Coverings |
| Basement Type | None |
| Constructed Date | 2004 |
| Cooling Type | Central Air Conditioning |
| Exterior Finish | Brick, Stone |
| Foundation Type | Poured Concrete |
| Heating Fuel | Other |
| Heating Type | Forced Air |
| Stories Total | 1 |
| Size Exterior | 1154 Sqft |
| Size Interior | 1154 Sqft |
| Type | Apartment |
| Utility Water | Municipal Water |
Parking
| Shared | |
| Underground |
Land
| Acreage | No |
| Land Amenities | Golf Course, Public Transit, Schools |
| Sewer | Municipal Sewage System |
| Size Irregular | 0 X 0 |
| Size Total Text | 0 X 0 |
Rooms
| Level | Type | Length | Width | Dimensions |
|---|---|---|---|---|
| Ground Level | Laundry Room | Measurements not available | ||
| Ground Level | Additional Bedroom | 16' '' x 7' 6'' | ||
| Ground Level | Foyer | 5' 3'' x 11' 8'' | ||
| Ground Level | Kitchen | 8' 2'' x 7' 10'' | ||
| Ground Level | 4pc Ensuite Bath | 9' '' x 7' 9'' | ||
| Ground Level | Primary Bedroom | 10' 11'' x 15' '' | ||
| Ground Level | Living Room | 13' 10'' x 21' 5'' | ||
| Ground Level | 4pc Ensuite Bath | 9' 8'' x 5' '' | ||
| Ground Level | Bedroom | 9' 8'' x 19' 6'' |
https://www.realtor.ca/real-estate/27010125/40-old-mill-road-unit-607-oakville
4121 Fairview Street Unit 4b
Burlington, Ontario L7L 2A4
(905) 632-2199
(905) 632-6888
Interested?
Contact us for more information



