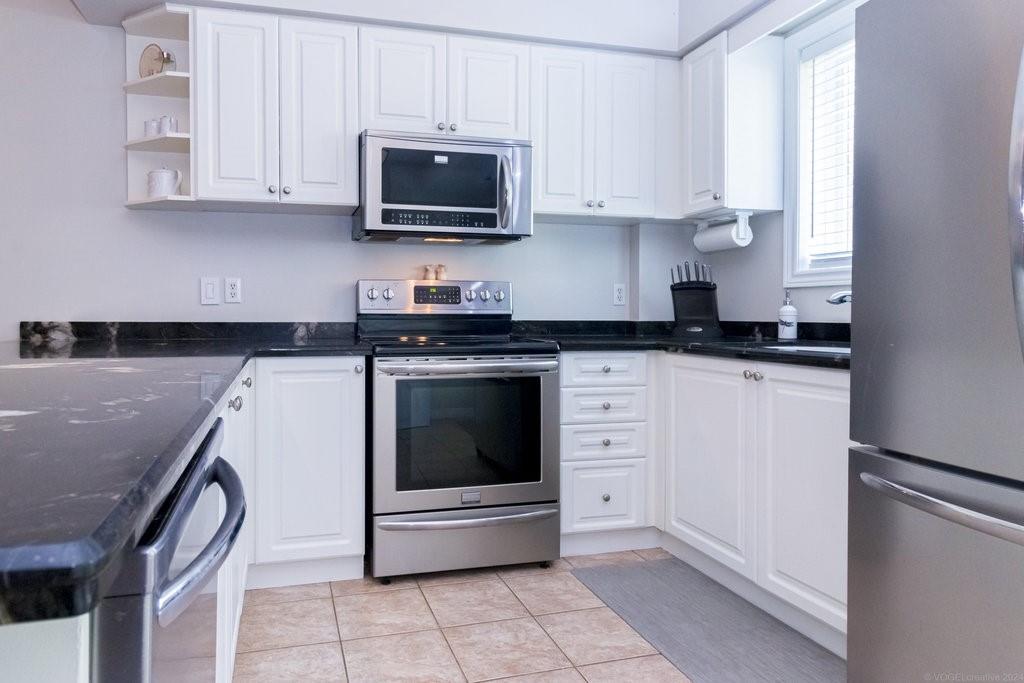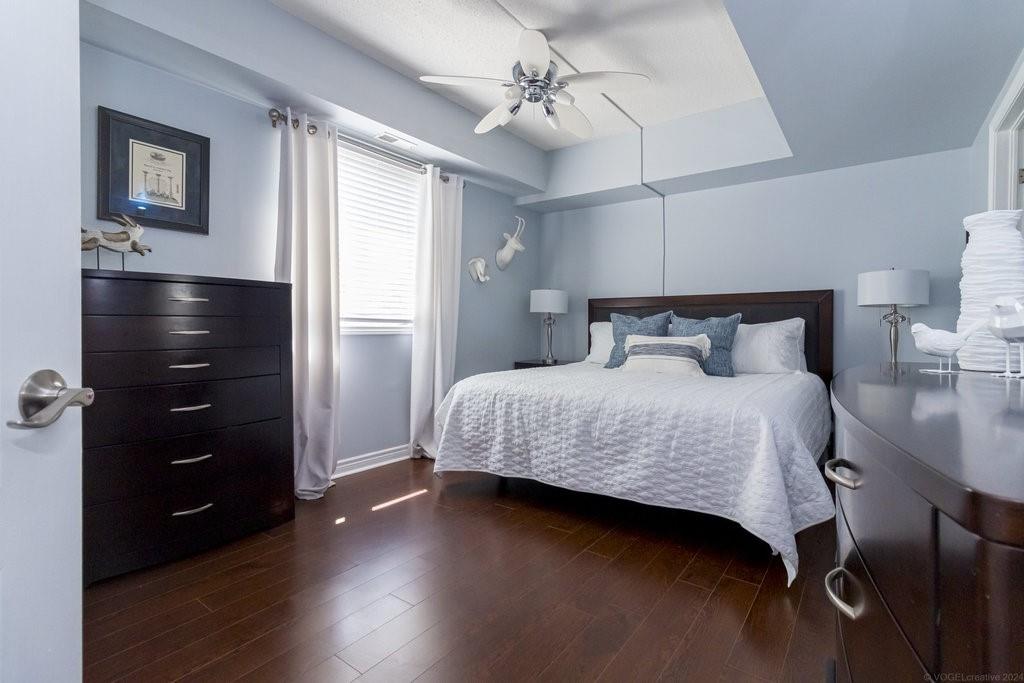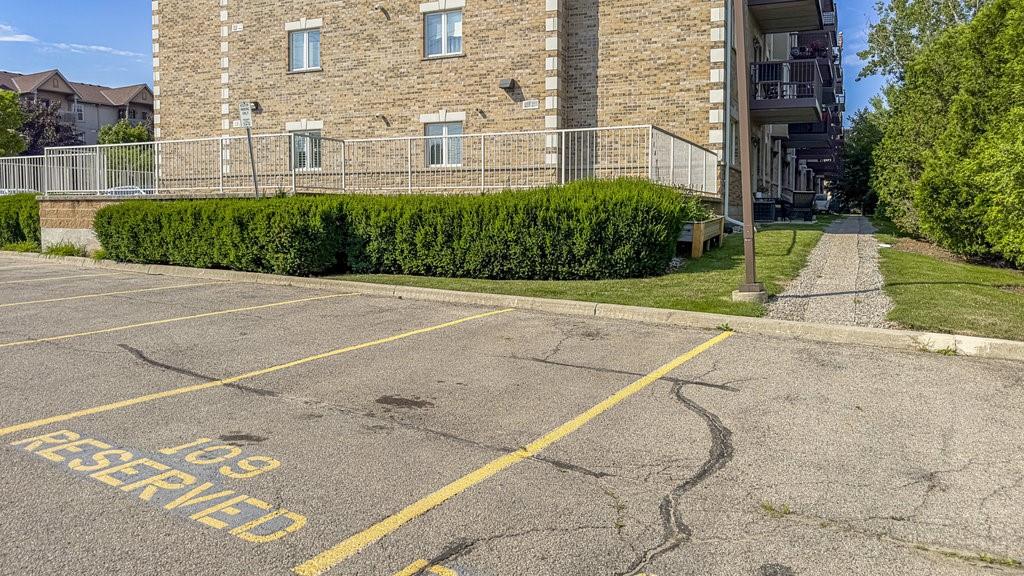4006 Kilmer Drive, Unit #109 Burlington, Ontario L7M 4W4
$649,000Maintenance,
$474.03 Monthly
Maintenance,
$474.03 MonthlyWelcome to #109-4006 Kilmer drive! Beautiful open concept, main floor, end unit condominium with 2 bedrooms and 2 full baths. 9' ceilings 2 parking spots; 1 underground and 1 outdoor. 1100 square feet of open concept living and gorgeous neutral decor. Wood laminate flooring throughout, white kitchen with marble counters, stainless steel appliances and breakfast bar. Large living/dining room. Insuite laundry with utility closet and storage. Master has private 4 piece ensuite and loads of closet space. Spacious second bedroom with double closets. Sunny south and west facing exposure. Walk out from kitchen french doors to terrace and grassed area; conveniently located close to the outdoor parking spot. Enjoy easy, low maintenance living at it's finest. Located in the ever popular Tansley Woods neighbourhood. Close to all amenities, shopping and highways. Don't miss out! (id:57069)
Property Details
| MLS® Number | H4197902 |
| Property Type | Single Family |
| Amenities Near By | Public Transit, Recreation, Schools |
| Community Features | Quiet Area, Community Centre |
| Equipment Type | Water Heater |
| Features | Park Setting, Treed, Wooded Area, Park/reserve, Balcony, Paved Driveway, Carpet Free, Automatic Garage Door Opener |
| Parking Space Total | 2 |
| Rental Equipment Type | Water Heater |
Building
| Bathroom Total | 2 |
| Bedrooms Above Ground | 2 |
| Bedrooms Total | 2 |
| Appliances | Dishwasher, Dryer, Microwave, Refrigerator, Stove, Washer, Window Coverings |
| Basement Type | None |
| Cooling Type | Central Air Conditioning |
| Exterior Finish | Brick, Stone |
| Foundation Type | Poured Concrete |
| Heating Fuel | Natural Gas |
| Heating Type | Forced Air |
| Stories Total | 1 |
| Size Exterior | 1124 Sqft |
| Size Interior | 1124 Sqft |
| Type | Apartment |
| Utility Water | Municipal Water |
Parking
| Underground |
Land
| Acreage | No |
| Land Amenities | Public Transit, Recreation, Schools |
| Sewer | Municipal Sewage System |
| Size Irregular | 0 X 0 |
| Size Total Text | 0 X 0|under 1/2 Acre |
Rooms
| Level | Type | Length | Width | Dimensions |
|---|---|---|---|---|
| Ground Level | Laundry Room | Measurements not available | ||
| Ground Level | 4pc Bathroom | Measurements not available | ||
| Ground Level | Bedroom | 8' 4'' x 12' 4'' | ||
| Ground Level | 4pc Ensuite Bath | Measurements not available | ||
| Ground Level | Primary Bedroom | 11' 4'' x 16' 7'' | ||
| Ground Level | Kitchen | 9' 9'' x 15' '' | ||
| Ground Level | Dining Room | 9' 9'' x 14' 10'' | ||
| Ground Level | Living Room | 12' 2'' x 17' 7'' | ||
| Ground Level | Foyer | 4' '' x 7' '' |
https://www.realtor.ca/real-estate/27067825/4006-kilmer-drive-unit-109-burlington

Suite#200-3060 Mainway
Burlington, Ontario L7M 1A3
(905) 335-3042
(905) 335-1659
www.royallepageburlington.ca
Interested?
Contact us for more information






























