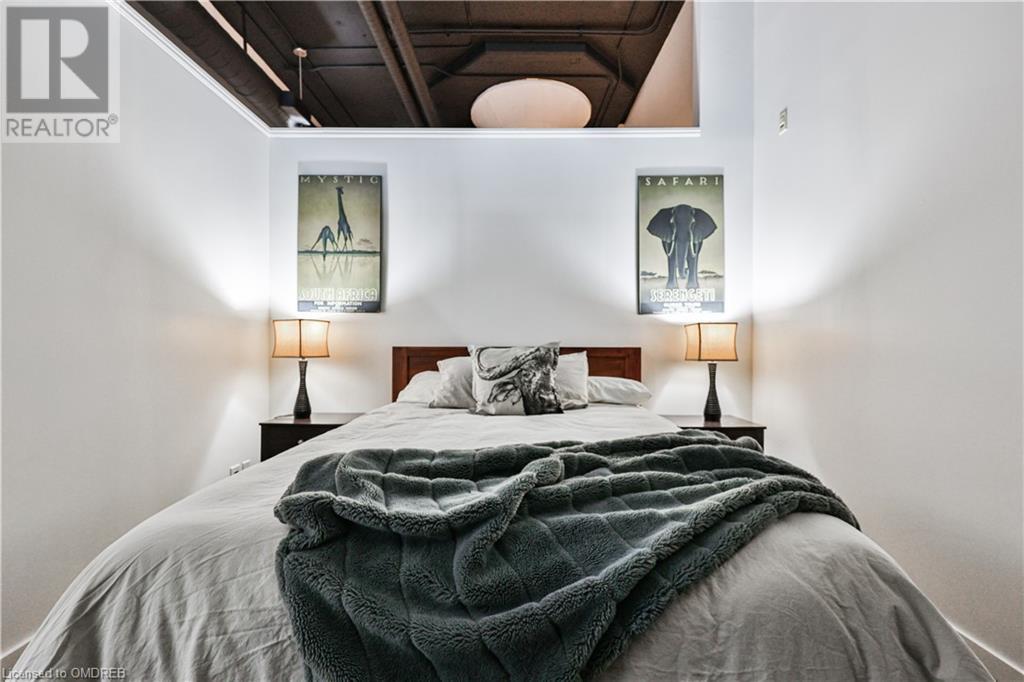404 King Street W Unit# 404 Kitchener, Ontario N2G 2L5
$387,500Maintenance, Insurance, Common Area Maintenance, Heat, Landscaping, Property Management, Water
$834.86 Monthly
Maintenance, Insurance, Common Area Maintenance, Heat, Landscaping, Property Management, Water
$834.86 MonthlyElevate your lifestyle in this exquisitely updated east-facing loft, nestled in one of Kitchener's most recognizable historic buildings at 404 King Street W. This immaculate unit showcases industrial architecture with soaring 14-foot ceilings and expansive windows that flood the space with natural light, offering a bright and inviting atmosphere.The heart of this home is a beautifully appointed kitchen equipped with stainless steel appliances, a granite countertop island with a breakfast bar, and a subway tile backsplash, recently enhanced with a new dishwasher and modern taps. The unit features a new heating and cooling system installed in 2022 . Situated just steps from excellent transit options, this location is a commuter’s dream. Additionally, the loft is in close proximity to Google offices and world-class coworking spaces, making it ideal for professionals. Residents also enjoy premium building amenities including access to a rooftop patio with sweeping cityscape views and a communal barbecue area—perfect for entertaining.Unit 404 at 404 King Street W is a rare opportunity to own a piece of Kitchener’s vibrant history, now equipped with all the conveniences of modern urban living. Whether you’re a first-time homebuyer or a seasoned investor, this loft promises an unmatched living experience in the heart of downtown Kitchener. (id:57069)
Property Details
| MLS® Number | 40644041 |
| Property Type | Single Family |
| AmenitiesNearBy | Hospital, Park, Place Of Worship, Public Transit, Schools, Shopping |
| CommunityFeatures | Community Centre, School Bus |
| Features | Corner Site |
| ParkingSpaceTotal | 1 |
| StorageType | Locker |
Building
| BathroomTotal | 1 |
| BedroomsAboveGround | 1 |
| BedroomsBelowGround | 1 |
| BedroomsTotal | 2 |
| Appliances | Dishwasher, Dryer, Freezer, Refrigerator, Stove, Washer, Microwave Built-in, Window Coverings |
| BasementType | None |
| ConstructedDate | 2006 |
| ConstructionStyleAttachment | Attached |
| CoolingType | Central Air Conditioning |
| ExteriorFinish | Brick, Stucco |
| FireProtection | Smoke Detectors, Security System |
| FoundationType | Poured Concrete |
| HeatingType | Forced Air |
| StoriesTotal | 1 |
| SizeInterior | 897.79 Sqft |
| Type | Apartment |
| UtilityWater | Municipal Water |
Parking
| Visitor Parking |
Land
| AccessType | Road Access, Highway Access, Highway Nearby |
| Acreage | No |
| LandAmenities | Hospital, Park, Place Of Worship, Public Transit, Schools, Shopping |
| Sewer | Municipal Sewage System |
| SizeTotalText | Unknown |
| ZoningDescription | D6 |
Rooms
| Level | Type | Length | Width | Dimensions |
|---|---|---|---|---|
| Main Level | Den | 13'11'' x 10'3'' | ||
| Main Level | Kitchen | 13'8'' x 7'11'' | ||
| Main Level | Foyer | 8'0'' x 10'3'' | ||
| Main Level | Family Room | 13'10'' x 12'5'' | ||
| Main Level | Bedroom | 10'5'' x 10'10'' | ||
| Main Level | 4pc Bathroom | Measurements not available |
https://www.realtor.ca/real-estate/27390984/404-king-street-w-unit-404-kitchener

125 Lakeshore Rd E - Suite 200
Oakville, Ontario L6J 1H3
(905) 845-0024
(905) 844-1747

125 Lakeshore Rd E - Suite 200
Oakville, Ontario L6J 1H3
(905) 845-0024
(905) 844-1747
Interested?
Contact us for more information




































