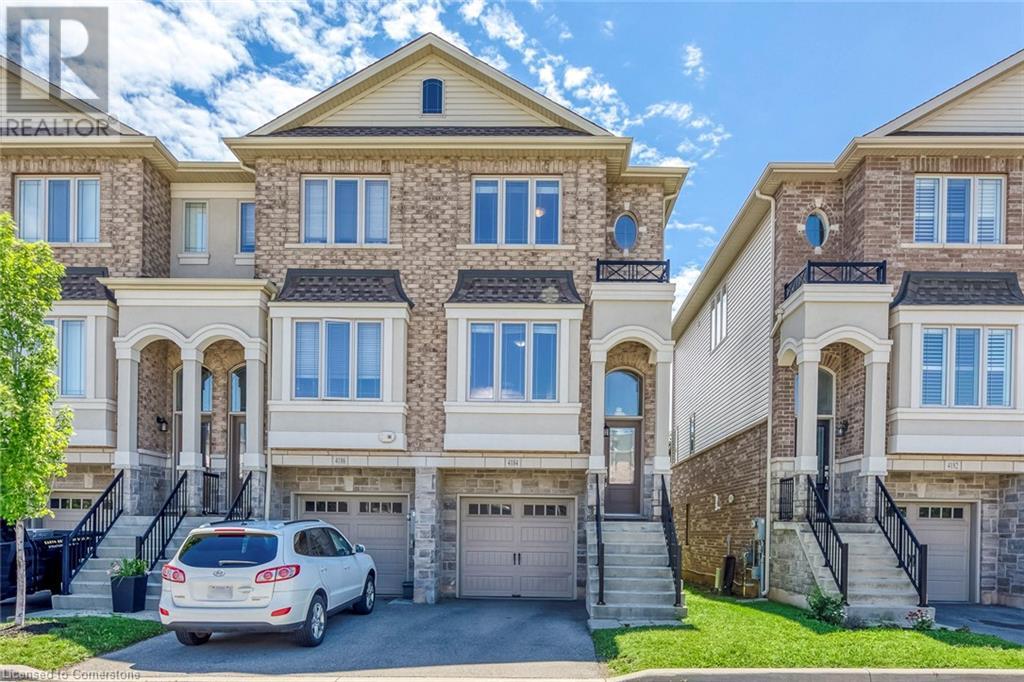4184 Galileo Common Burlington, Ontario L7L 0G7
$3,400 MonthlyOther, See Remarks
Large end-unit Executive 2 bedroom, 4 bathroom townhome in a central Burlington Location. 9' ceilings on main level. 2 spacious bedrooms, each with full ensuite bathrooms. Convenience of upper level laundry. Expansive main floor family room with large windows and hardwood flooring. Upgraded eat-in kitchen with quartz countertops and S.S. appliances. Private deck off the main level overlooking a private treed area at the rear of the complex. Above grade lower level offers a family room, bathroom and storage room, a walkout to the rear yard and direct entry to the garage. Basement can be used as a third bedroom with a two piece ensuite. Close to Appleby GO, highways, parks, schools and shopping. Book showing today! (id:57069)
Property Details
| MLS® Number | 40684712 |
| Property Type | Single Family |
| AmenitiesNearBy | Park, Schools |
| CommunityFeatures | Quiet Area |
| EquipmentType | Water Heater |
| Features | Paved Driveway |
| ParkingSpaceTotal | 2 |
| RentalEquipmentType | Water Heater |
Building
| BathroomTotal | 4 |
| BedroomsAboveGround | 2 |
| BedroomsTotal | 2 |
| Appliances | Dishwasher, Dryer, Refrigerator, Washer, Window Coverings |
| ArchitecturalStyle | 3 Level |
| BasementDevelopment | Finished |
| BasementType | Full (finished) |
| ConstructionStyleAttachment | Attached |
| CoolingType | Central Air Conditioning |
| ExteriorFinish | Aluminum Siding, Brick, Metal, Stone, Stucco, Vinyl Siding |
| FireplaceFuel | Electric |
| FireplacePresent | Yes |
| FireplaceTotal | 1 |
| FireplaceType | Other - See Remarks |
| FoundationType | Poured Concrete |
| HalfBathTotal | 2 |
| HeatingFuel | Natural Gas |
| HeatingType | Forced Air |
| StoriesTotal | 3 |
| SizeInterior | 1600 Sqft |
| Type | Row / Townhouse |
| UtilityWater | Municipal Water |
Parking
| Attached Garage |
Land
| Acreage | No |
| LandAmenities | Park, Schools |
| Sewer | Municipal Sewage System |
| SizeDepth | 20 Ft |
| SizeFrontage | 78 Ft |
| SizeTotalText | Under 1/2 Acre |
| ZoningDescription | Mxg |
Rooms
| Level | Type | Length | Width | Dimensions |
|---|---|---|---|---|
| Second Level | 4pc Bathroom | Measurements not available | ||
| Second Level | 2pc Bathroom | Measurements not available | ||
| Second Level | Kitchen | 14'4'' x 14'0'' | ||
| Second Level | Family Room | 10'4'' x 20'10'' | ||
| Third Level | 4pc Bathroom | Measurements not available | ||
| Third Level | Bedroom | 14'4'' x 12'0'' | ||
| Third Level | Primary Bedroom | 14'4'' x 13'0'' | ||
| Main Level | 2pc Bathroom | Measurements not available | ||
| Main Level | Family Room | 14'4'' x 13'3'' |
https://www.realtor.ca/real-estate/27730297/4184-galileo-common-burlington
2180 Itabashi Way Unit 4b
Burlington, Ontario L7M 5A5
(905) 639-7676

2180 Itabashi Way Unit 4a
Burlington, Ontario L7M 5A5
(905) 639-7676
(905) 681-9908
Interested?
Contact us for more information















































